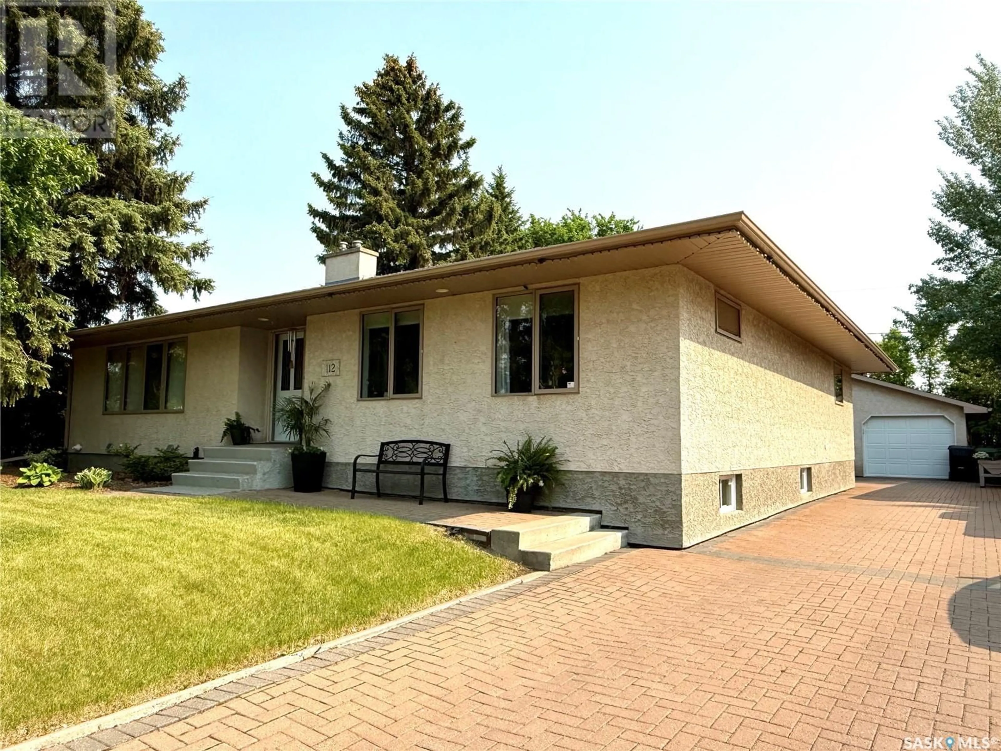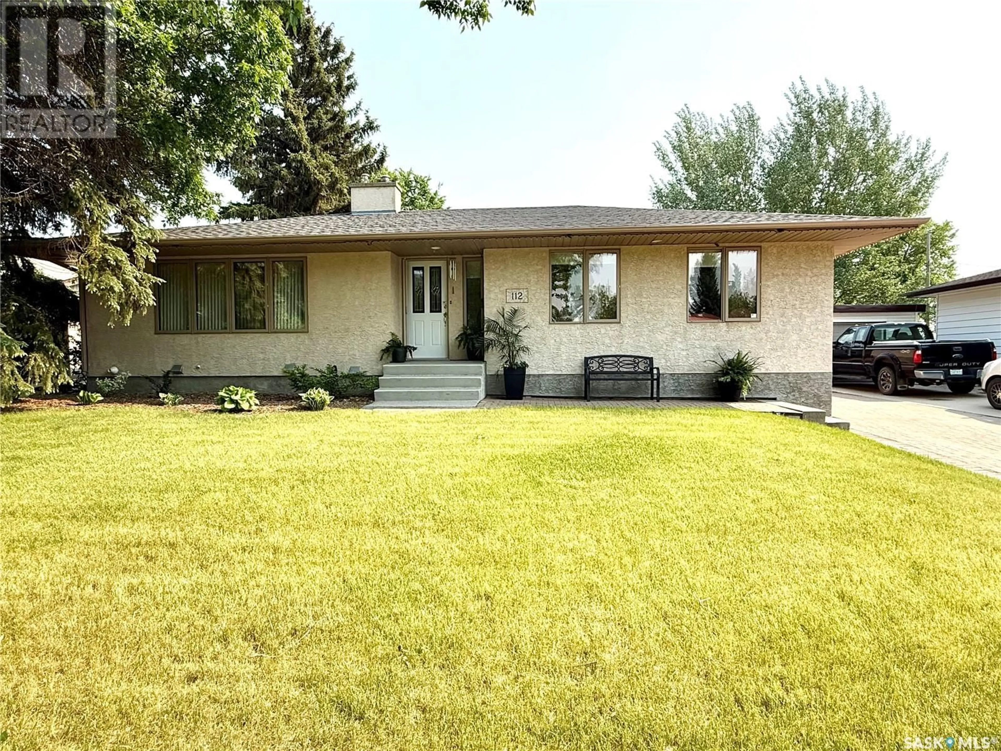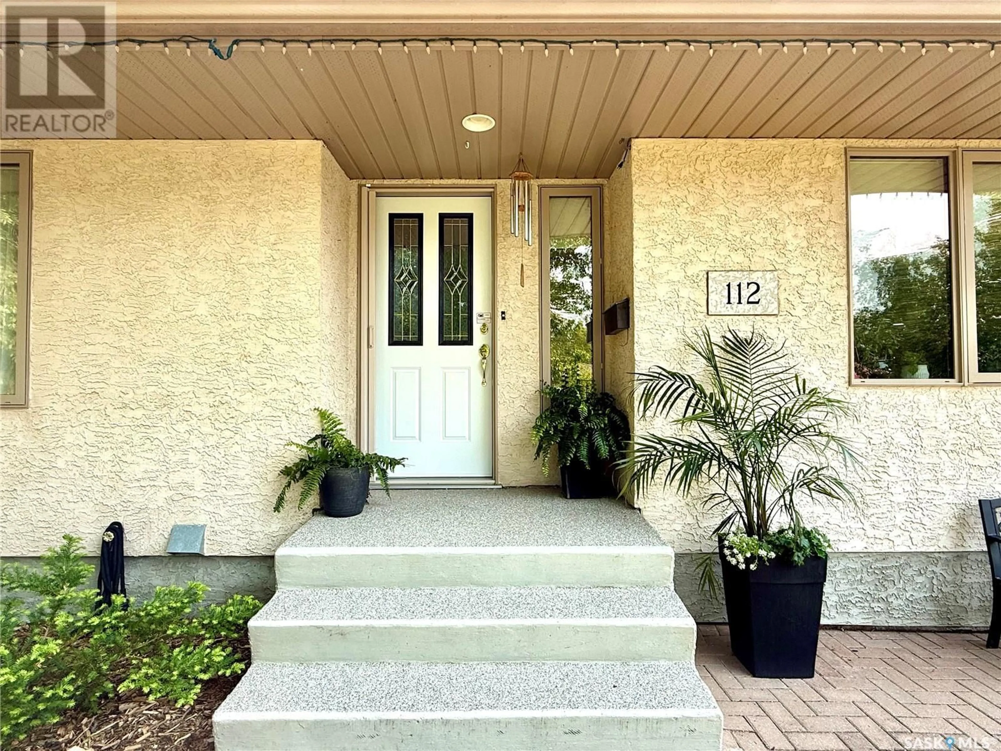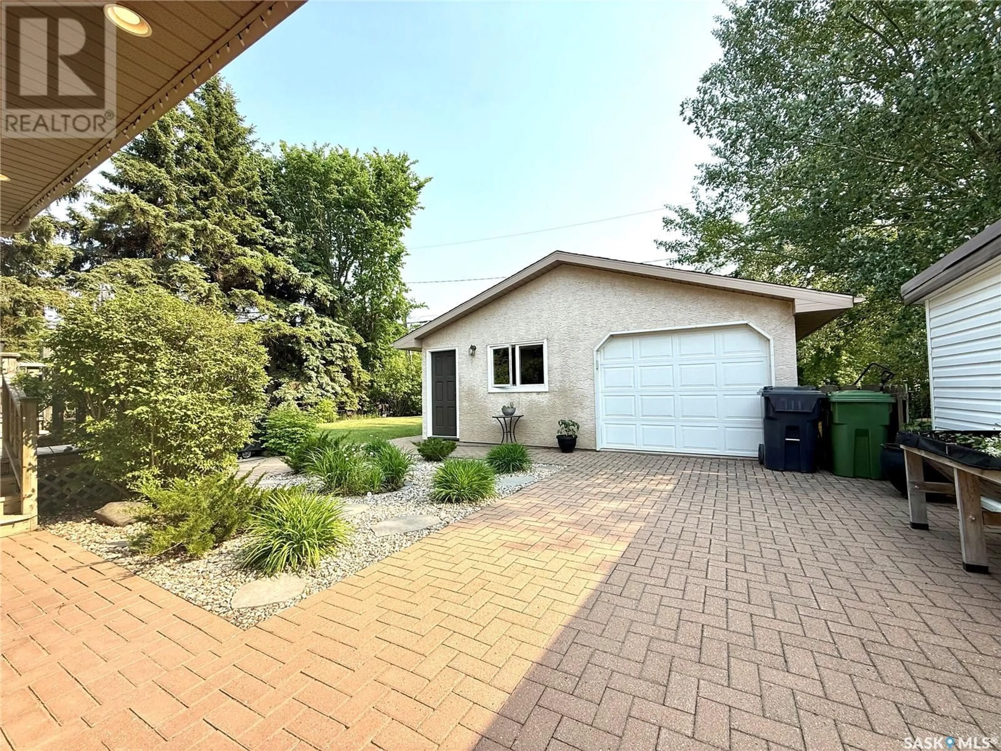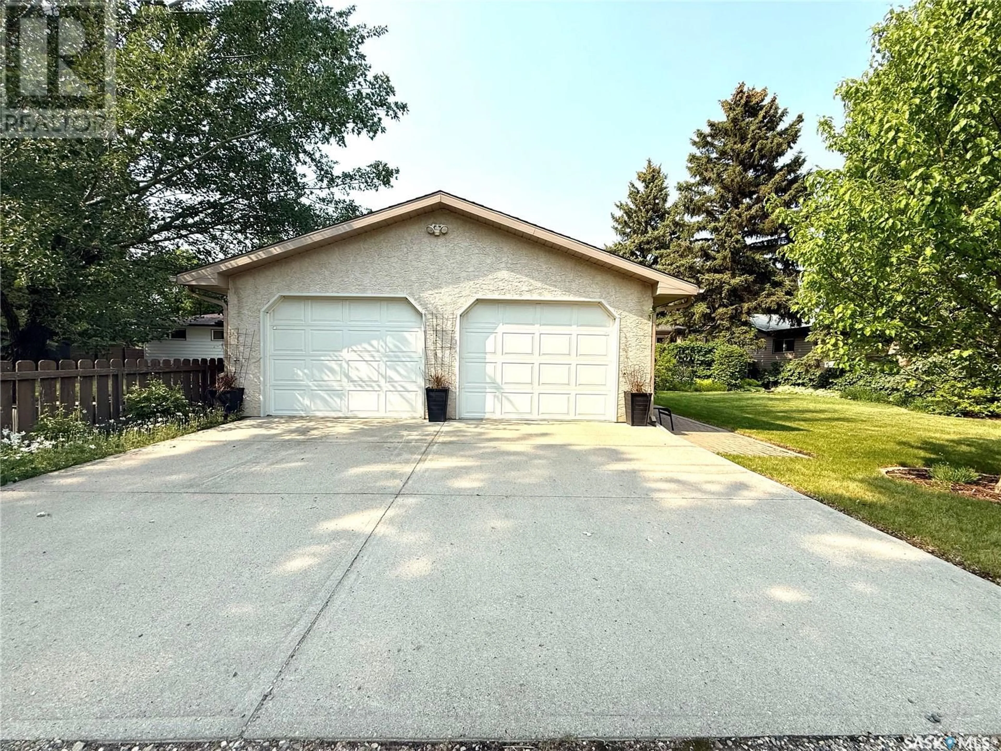112 LOGAN CRESCENT, Yorkton, Saskatchewan S3N0W5
Contact us about this property
Highlights
Estimated ValueThis is the price Wahi expects this property to sell for.
The calculation is powered by our Instant Home Value Estimate, which uses current market and property price trends to estimate your home’s value with a 90% accuracy rate.Not available
Price/Sqft$290/sqft
Est. Mortgage$1,933/mo
Tax Amount (2025)$4,866/yr
Days On Market5 days
Description
Welcome to one of Yorkton’s most coveted addresses—Logan Crescent—where this timeless, well-appointed home sits backing the beautiful Logan Green space and walking paths, right at the edge of Yorkdale School’s playground. Enjoy privacy, nature, and family convenience, all in one prime location. Step into a thoughtfully designed kitchen featuring premium finishes including a Miele dishwasher, gas cooktop with telescopic vent, built-in wall oven, quartz countertops, cherry cabinetry, and a durable Blanco composite granite sink. The open dining area offers hardwood floors and French doors that lead to the south-facing deck—perfect for entertaining or relaxing in the sun. The living room exudes warmth with its gas fireplace, hardwood flooring, and soft natural light filtered through elegant Hunter Douglas Silhouette blinds. The main bathroom features a deep soaker tub and a sun tube, providing natural light throughout the day—no switch required! The primary bedroom offers a serene retreat with its own gas fireplace, cozy sitting area, direct access to the deck with a phantom screen door, a walk-in closet, an additional single closet, and a private 2-piece ensuite. The fully finished basement includes a large bedroom with two windows and ample closet space, a full bathroom with walk-in shower, and a laundry room with built-in cabinetry and a utility sink. Outside, enjoy the large south-facing deck and private backyard overlooking Logan Green. The property includes a two-car detached garage with overhead doors at the back and a convenient single drive-through door to the front, ideal for additional parking or backyard access. The front of the home features a paving stone driveway, upgraded front step, and plenty of parking space. This home blends elegance, comfort, and location—don’t miss your opportunity to own a true gem on Logan Crescent. Book your private tour today. (id:39198)
Property Details
Interior
Features
Main level Floor
Kitchen
11'8 x 13'6Dining room
10' x 14'6Living room
12'2 x 19'9Bedroom
12'2 x 8'4Property History
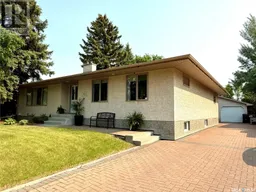 50
50
