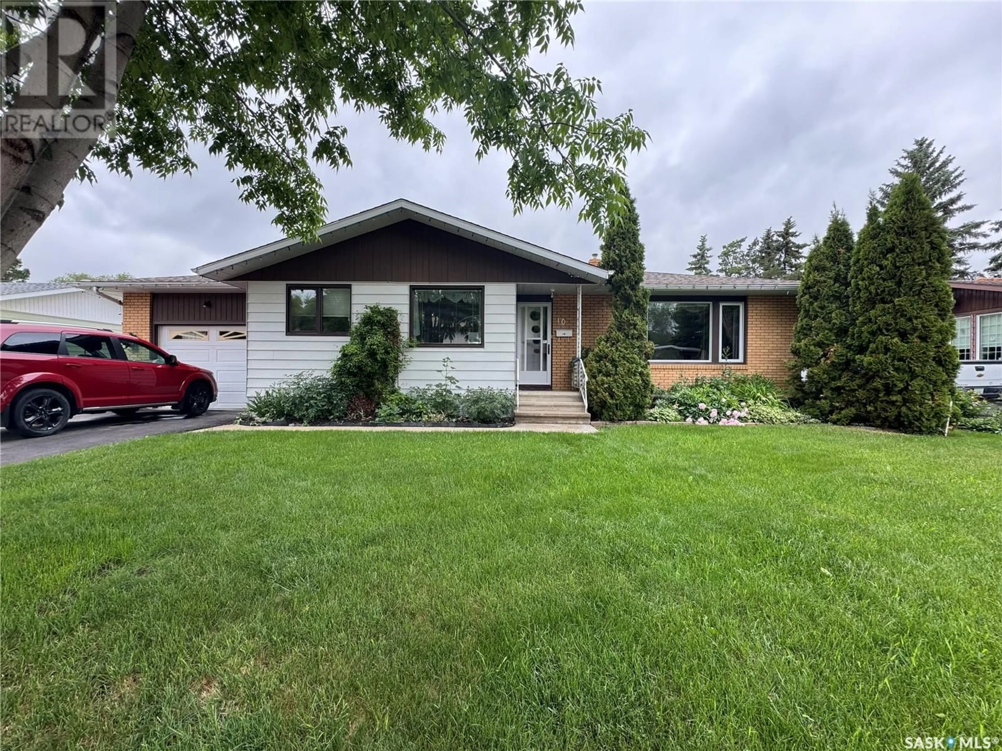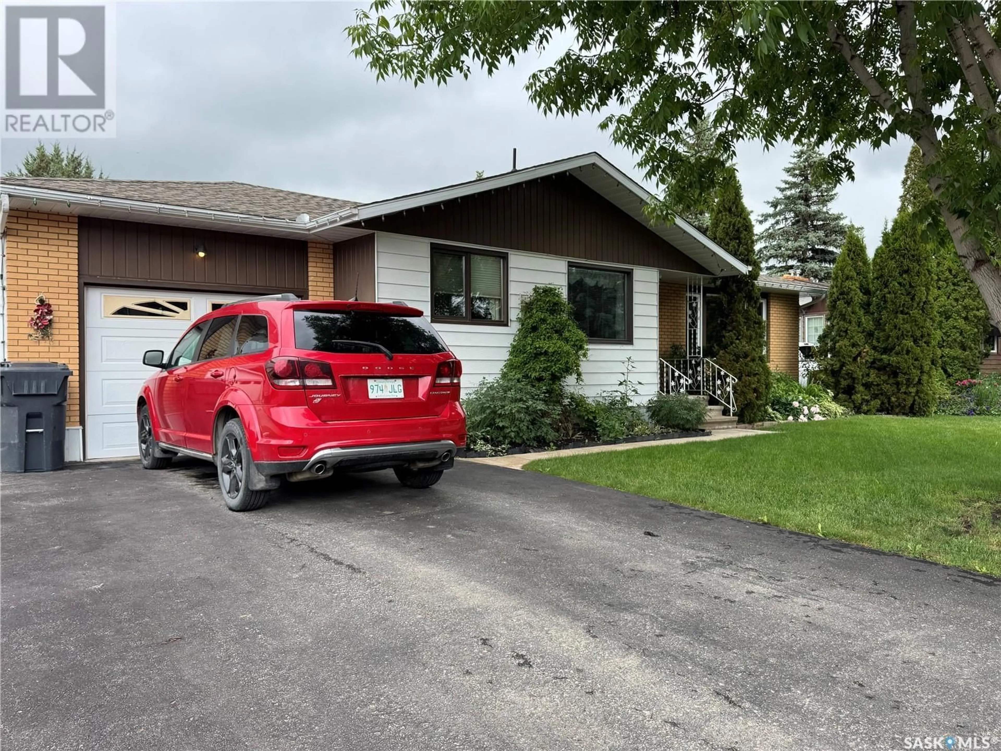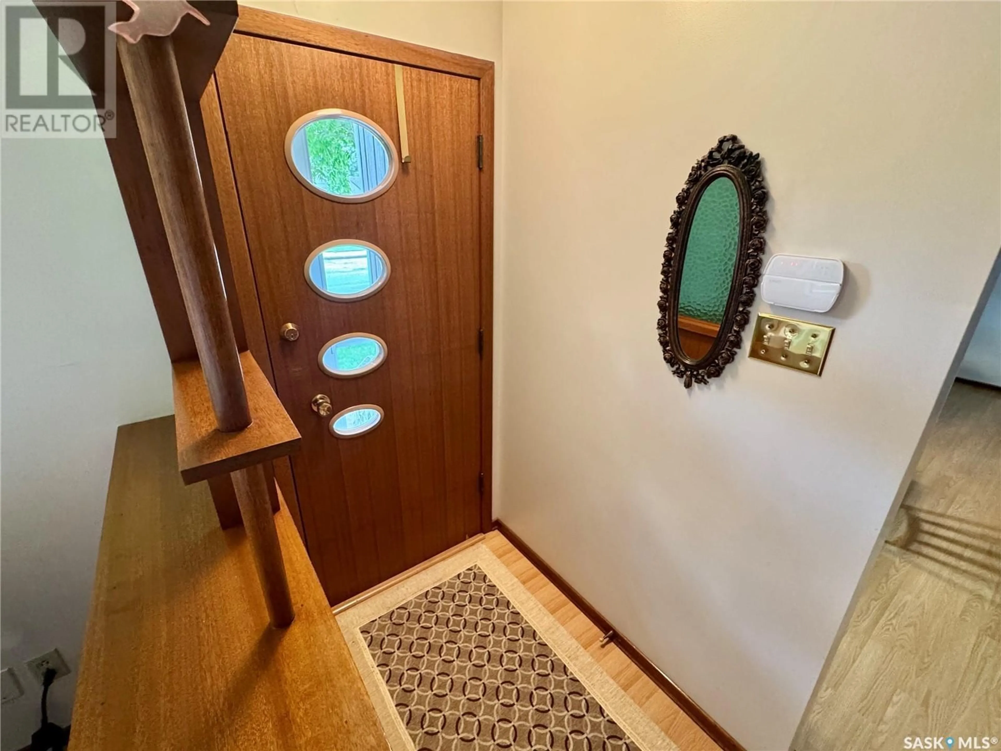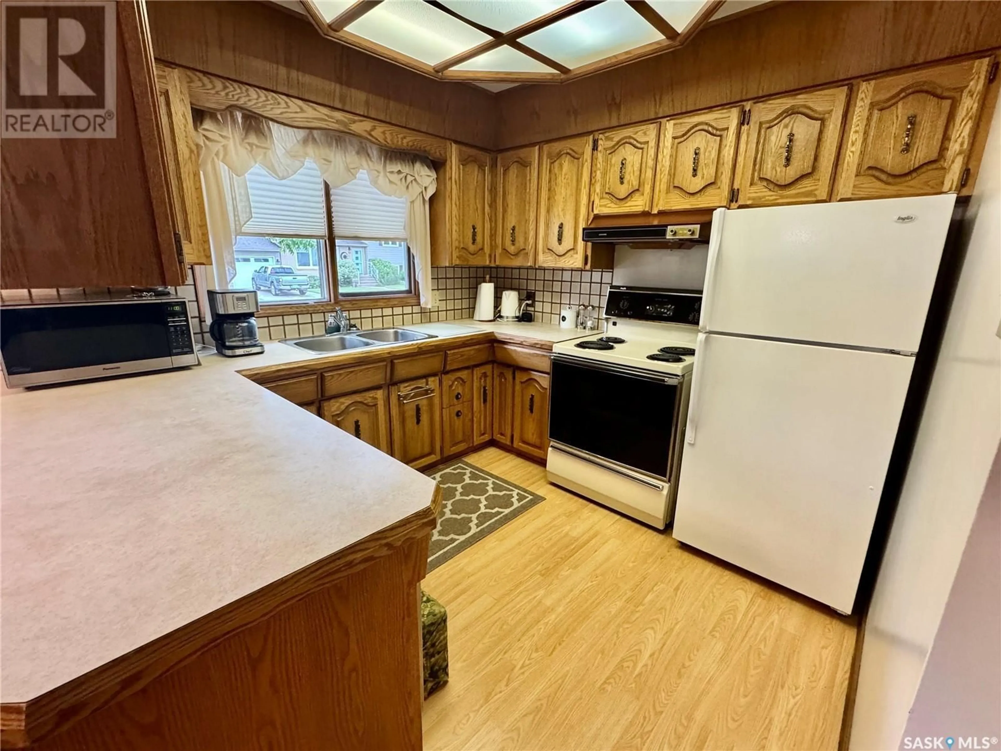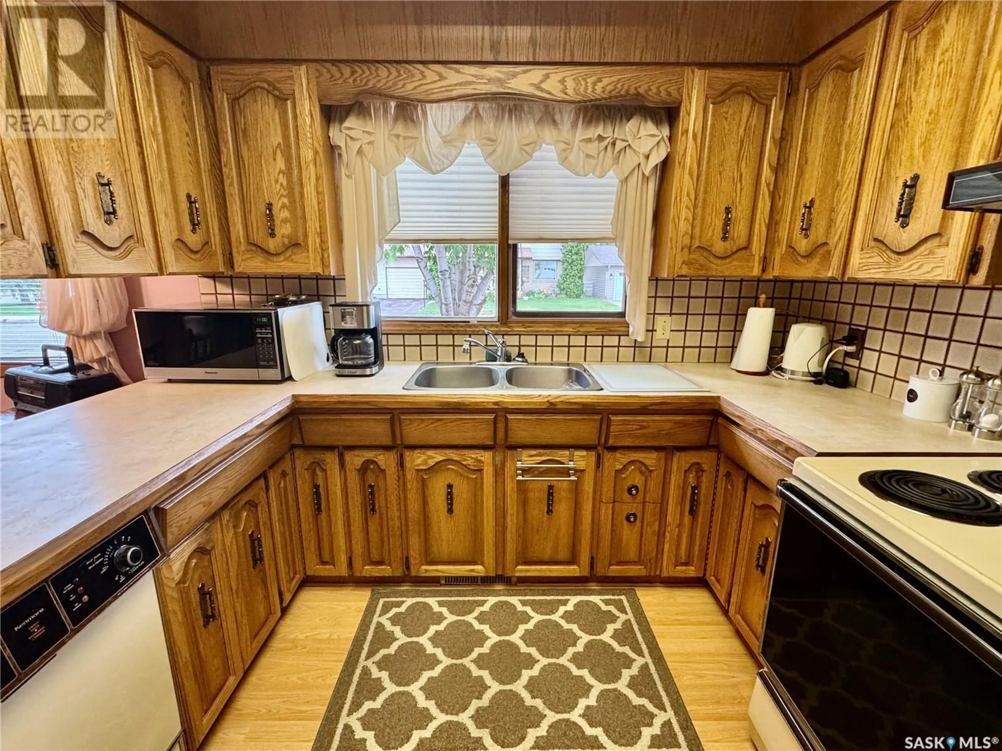10 MOSSFIELD PLACE, Yorkton, Saskatchewan S3N2R7
Contact us about this property
Highlights
Estimated valueThis is the price Wahi expects this property to sell for.
The calculation is powered by our Instant Home Value Estimate, which uses current market and property price trends to estimate your home’s value with a 90% accuracy rate.Not available
Price/Sqft$238/sqft
Monthly cost
Open Calculator
Description
Welcome to 10 Mossfield Place in the south part of Yorkton SK. This home sits on a quiet street with excellent neighbours and a short walk to St. Paul's School (K-8). Driving up to the property you will be welcomed to a drive way that leads to a single car attached garage. The garage has direct entry into the home. Entering the home from the garage, you will be welcomed to a porch area with space to put your outer clothing away. A few steps up will take you to the kitchen. The kitchen windows face east and include fridge, stove, and dishwasher. Enjoy meals in the separate dining area and enjoying a well deserved break in the large living room. Down the hall you will find two excellent sized bedrooms and a 4-piece bathroom. The current owners favourite place in the home is the bonus sitting room area with direct access to the 10x15 sunroom that faces south and west for maximum sunlight exposure. The basement features a rec room with retro bar area. The third bedroom is in the basement. Other rooms include storage, office, and 3-piece bathroom. The utility room features Mid High Furnace, Gas Water Heater (2023), 100 Amp Electrical Panel, water softener, washer, and dryer. The beautiful back yard features a large amount of flowers, fruit trees(plum, cherry, raspberries, gooseberries), and garden space. The well maintained lawn is in the back and front of the property. The backyard is fully fenced with back alley access. Some furniture items are available but confirmation will need to be made at the time of offers. This home is not for rent or rent to own. Seller requests showing to be between the hours of 9AM and 7PM. A move in ready home. (id:39198)
Property Details
Interior
Features
Basement Floor
Storage
12'2" x 8'6"Office
8'8" x 7'4"Bedroom
12' x 12'3"3pc Bathroom
9' x 6'6"Property History
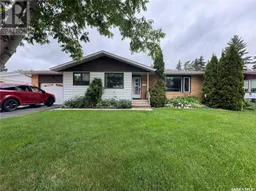 46
46
