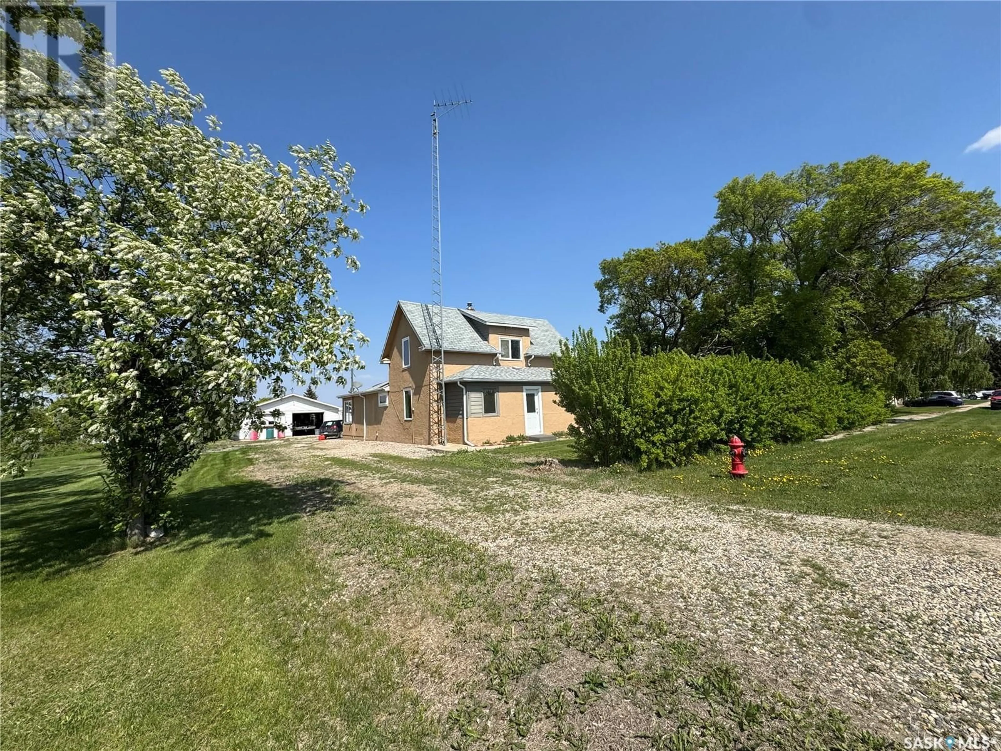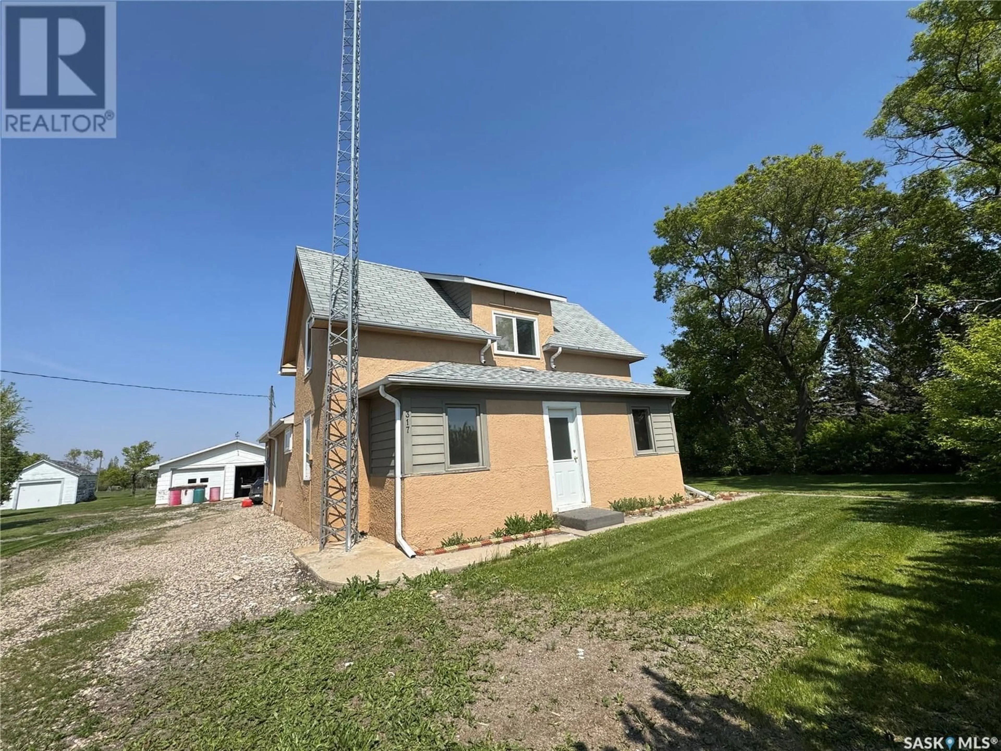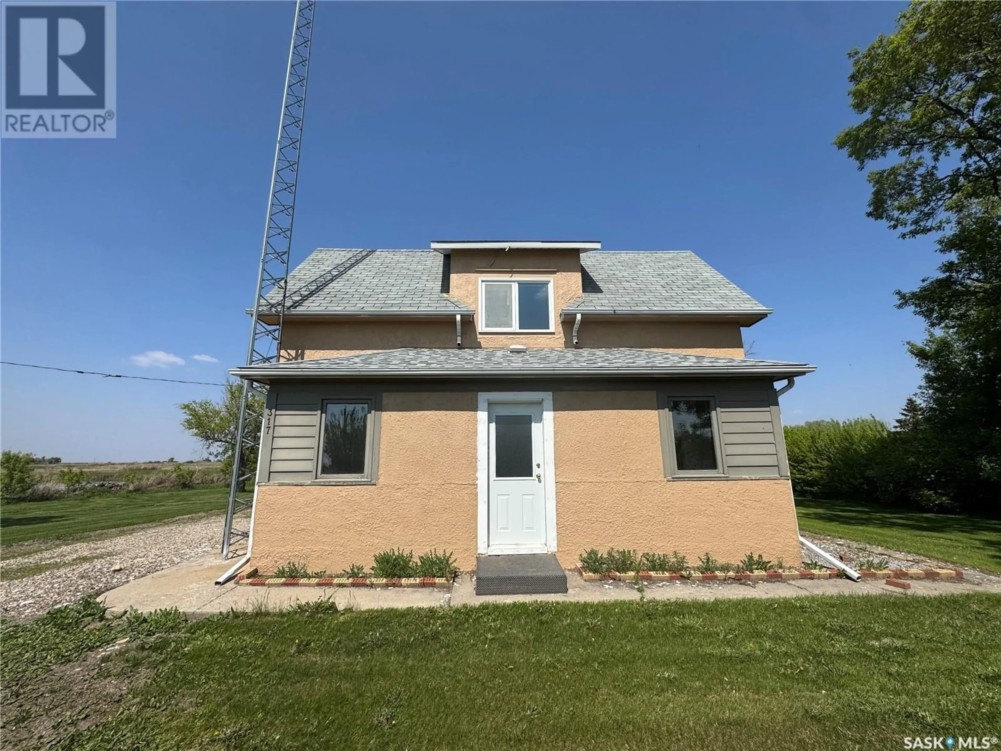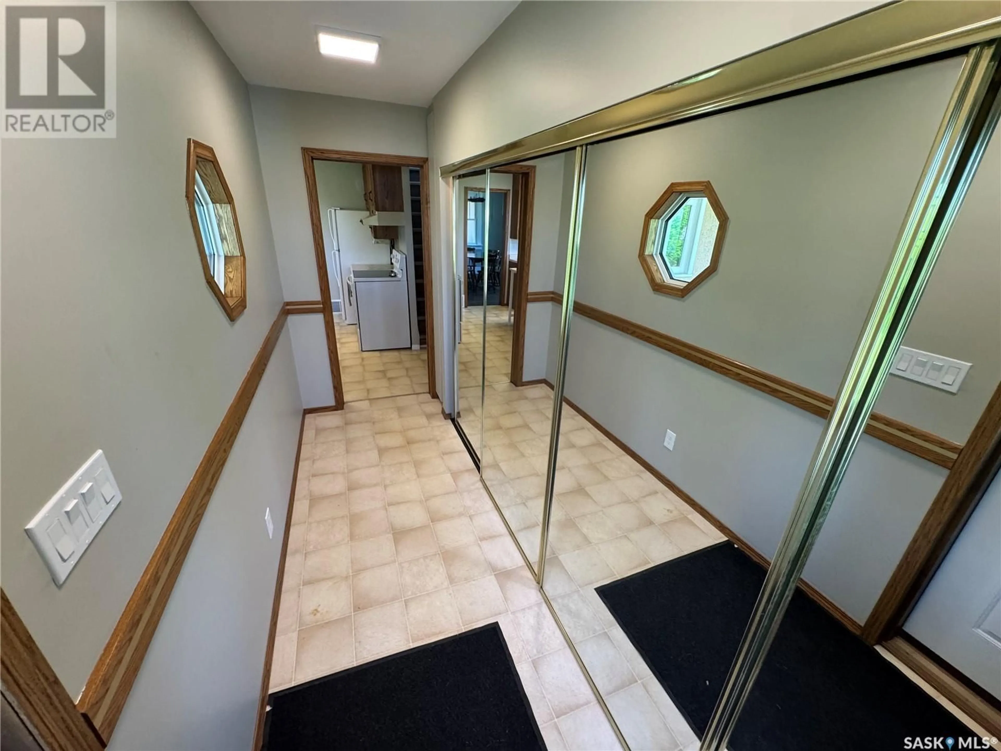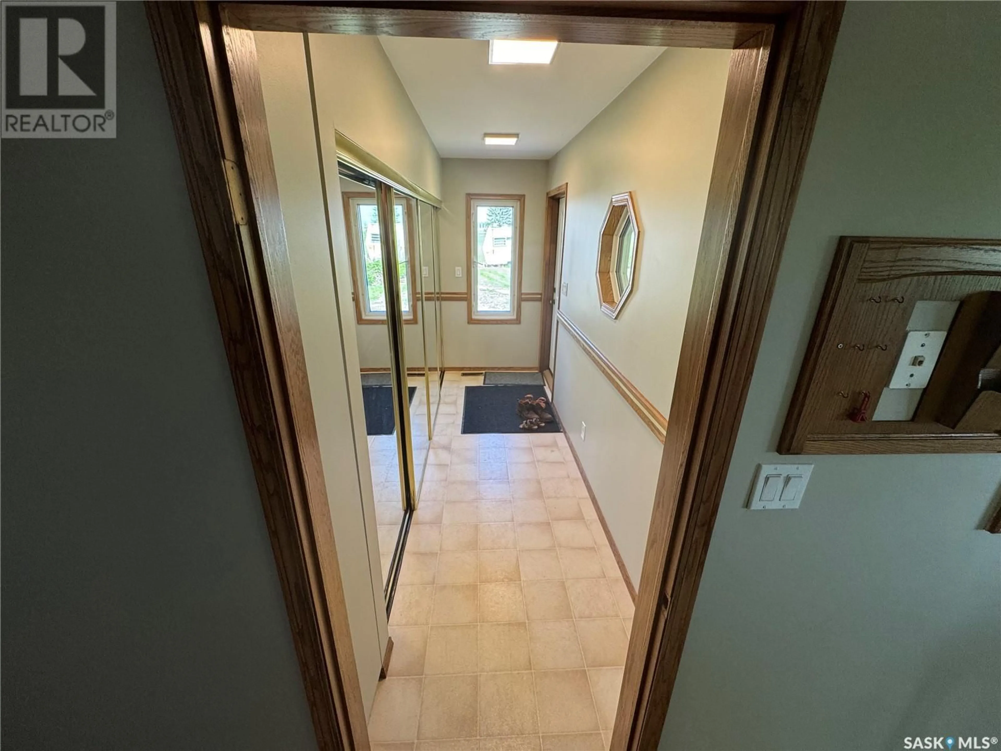317 3RD AVENUE, Nokomis, Saskatchewan S0G3R0
Contact us about this property
Highlights
Estimated valueThis is the price Wahi expects this property to sell for.
The calculation is powered by our Instant Home Value Estimate, which uses current market and property price trends to estimate your home’s value with a 90% accuracy rate.Not available
Price/Sqft$164/sqft
Monthly cost
Open Calculator
Description
Welcome to Beautiful Nokomis, Saskatchewan! An unbelievable opportunity to own over an acre of land on the edge of town! This well-cared-for home is move-in ready and full of charm. Step into a spacious main floor featuring a large kitchen with an island and ample counter space—perfect for cooking and entertaining. The cozy living room opens onto a charming front porch, ideal for relaxing on warm summer nights. The dining room includes stylish shelving and trendy wallpaper, adding a modern touch. The renovated bathroom boasts new tile, a tub, taps, vanity, and toilet. You’ll also enjoy a sunroom complete with a hot tub and separate shower—a luxurious bonus! The washer and dryer are conveniently located on the main floor. Upstairs, you’ll find two bright, generously sized bedrooms with newer vinyl plank flooring. The basement includes a recreation room and a utility room for added functionality. Outside, enjoy the incredible space with a triple detached garage, a single detached garage, and plenty of room for outbuildings, a garden, or even a pool! Don’t miss your chance to enjoy peaceful small-town living with room to grow—this property is a must-see! Let me know if you’d like a version tailored for MLS listings, social media, or brochures! (id:39198)
Property Details
Interior
Features
Main level Floor
Enclosed porch
6.0' x 24.0'Living room
15.03' x 13.08'Kitchen
11.10' x 13.09'Dining room
12.11' x 13.08'Property History
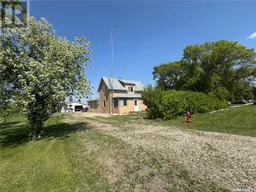 32
32
