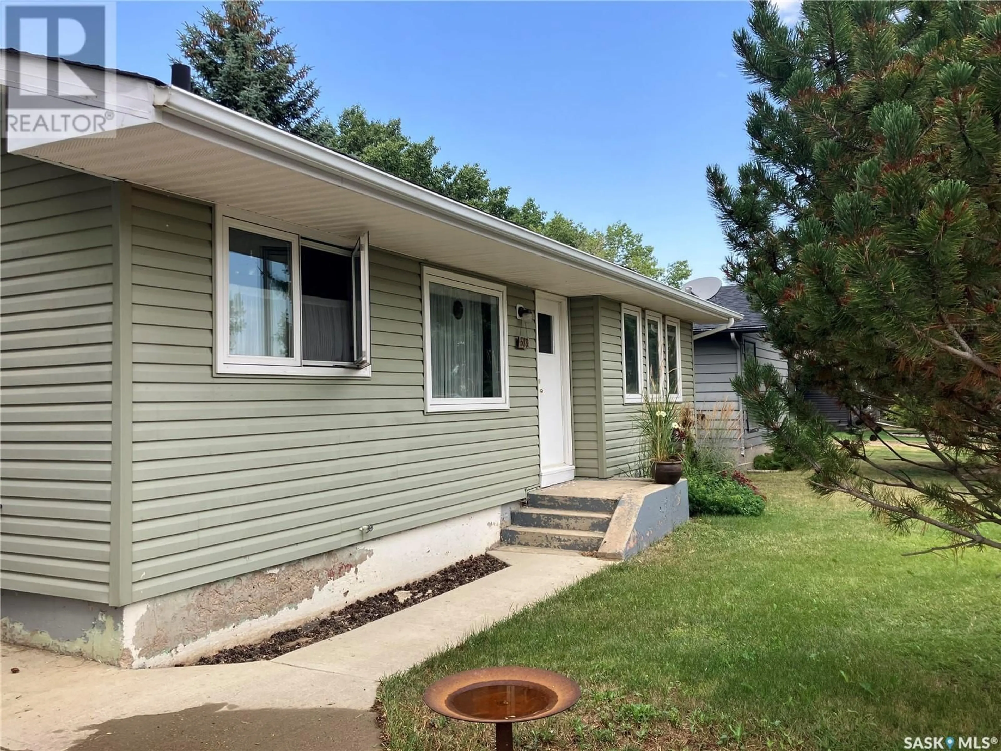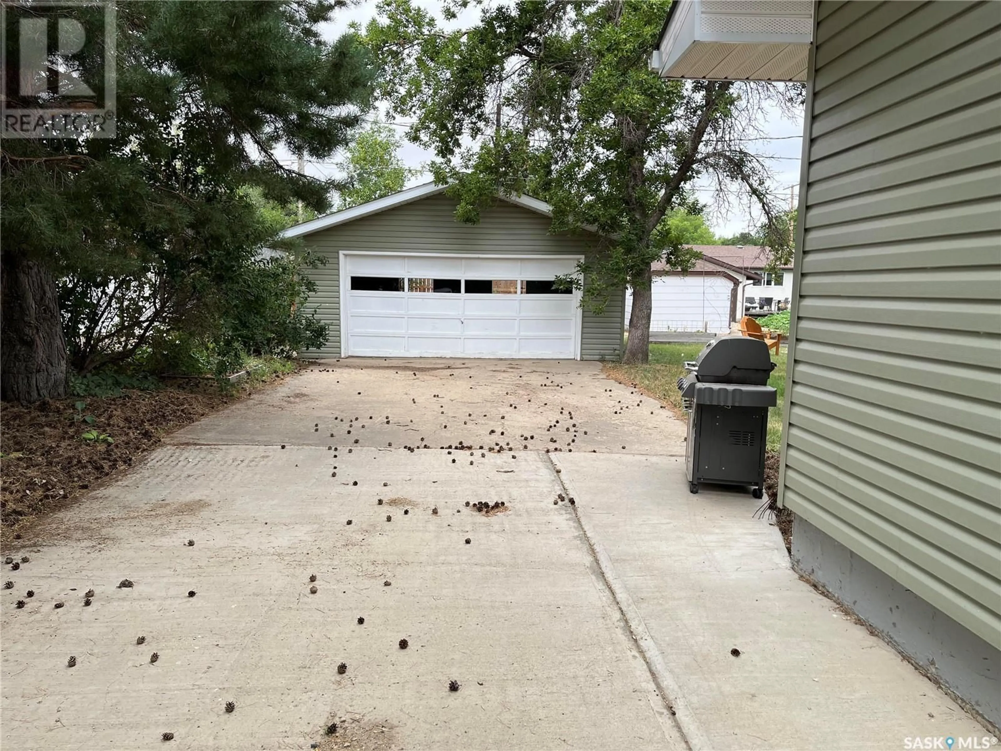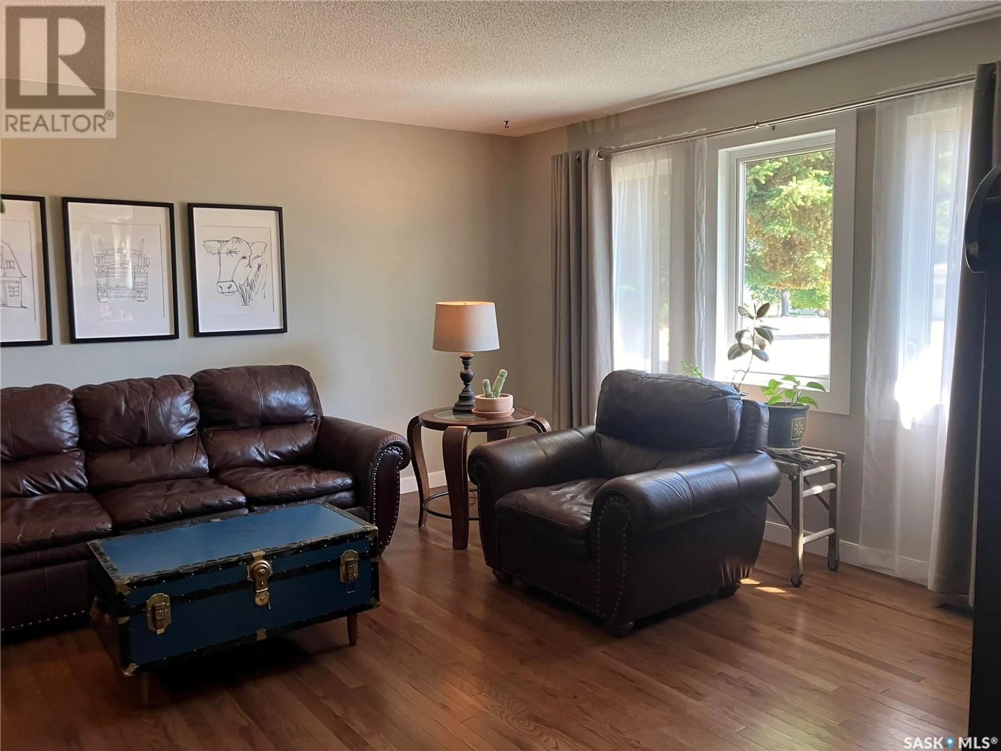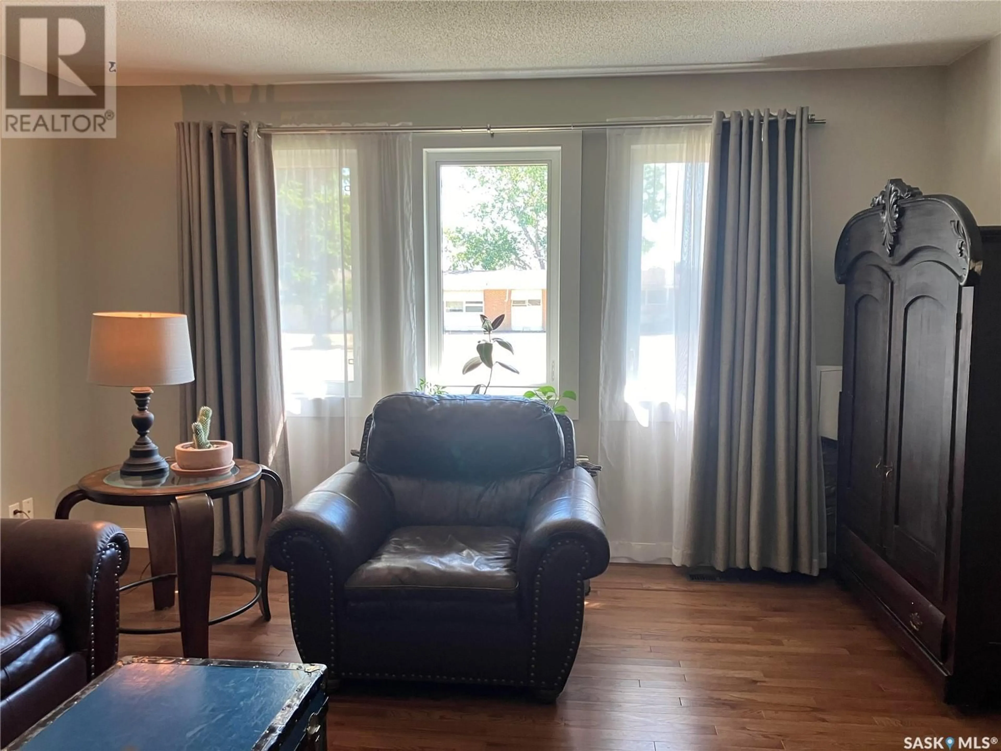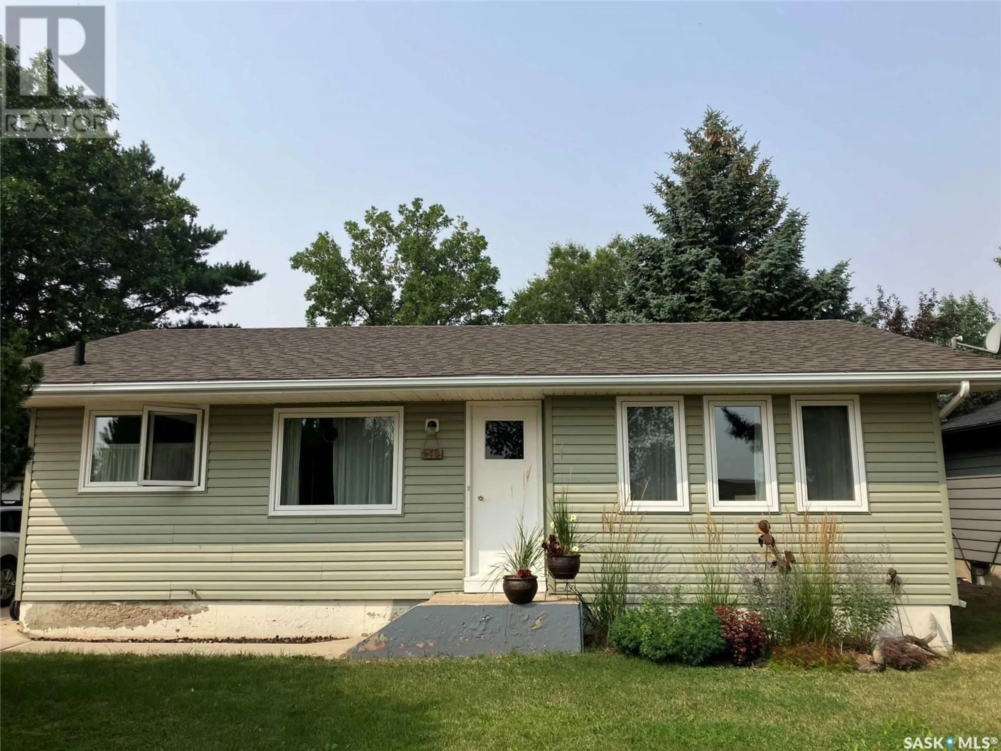
518 1ST STREET, Lafleche, Saskatchewan S0H2K0
Contact us about this property
Highlights
Estimated valueThis is the price Wahi expects this property to sell for.
The calculation is powered by our Instant Home Value Estimate, which uses current market and property price trends to estimate your home’s value with a 90% accuracy rate.Not available
Price/Sqft$143/sqft
Monthly cost
Open Calculator
Description
This thoroughly updated bungalow would make for a perfect starter or retirement home. Shingles, siding, windows, kitchen, hardwood and tile- all new in the last 8 years. A bright, open kitchen features stainless steel appliances, a walk-in pantry and plenty of dining room. While a spacious living room, two bedrooms and a four piece bathroom complete the main floor. The basement is ready to be finished to suit and currently houses the washer, dryer, a two-piece bathroom and utilities. The central heating and cooling, and tankless hot water heater will keep you comfortable year-round. Outside, a long concrete driveway and 2-car garage provide ample parking. The yard's mature trees are complimented by perennial plantings, raised garden beds, and a firepit. A raw water line from the Town's reservoir keeps things lush in the summer. Lafleche is quiet, friendly, and ready to meet your needs, with its grocery store, health center, pharmacy, Credit Union, library, K-12 school, rinks, splash park, ball diamonds, churches and much more. Don't wait to view this property!! (id:39198)
Property Details
Interior
Features
Main level Floor
Kitchen/Dining room
10.9 x 17Bedroom
10.9 x 11.74pc Bathroom
5 x 7.6Living room
17.5 x 14Property History
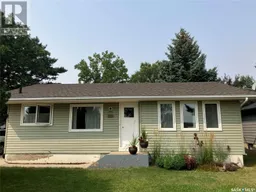 41
41
