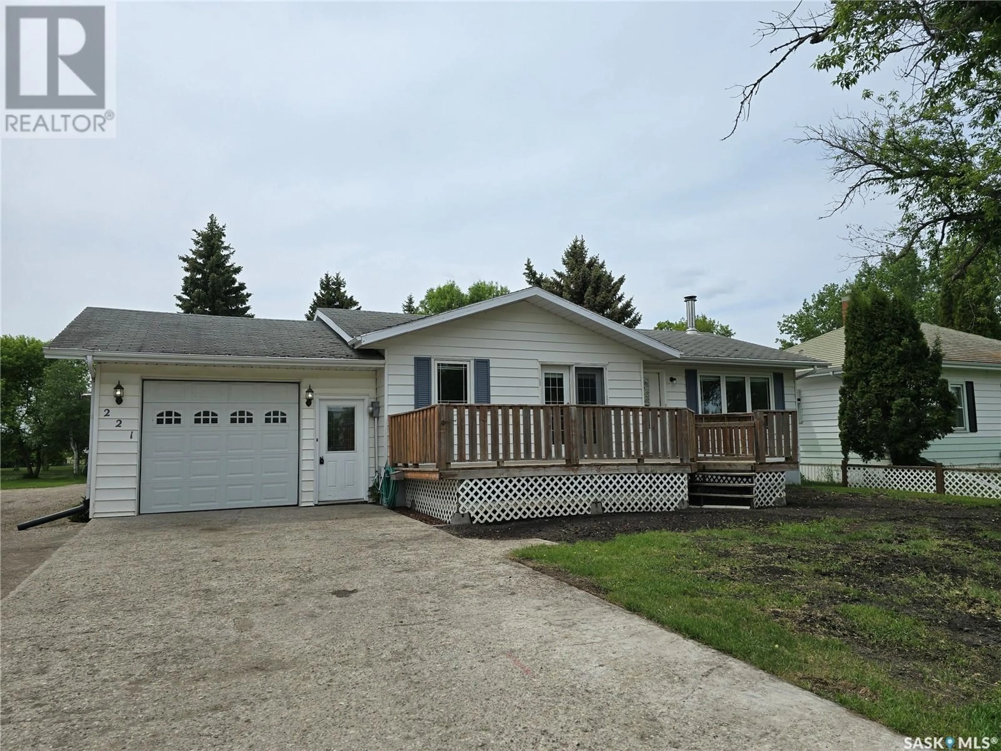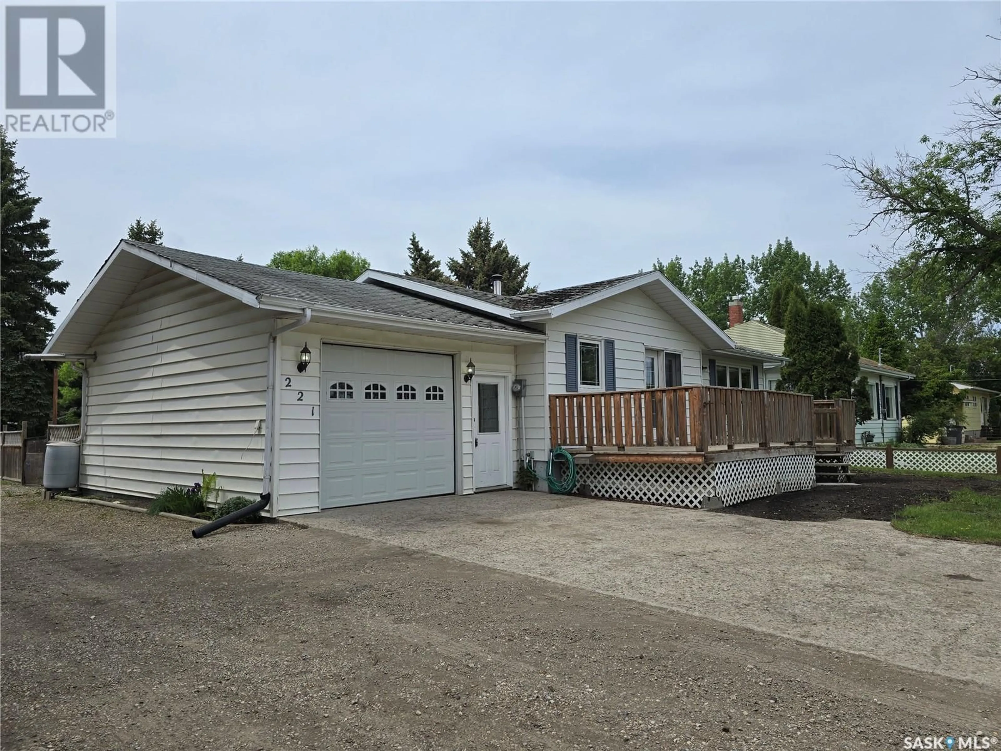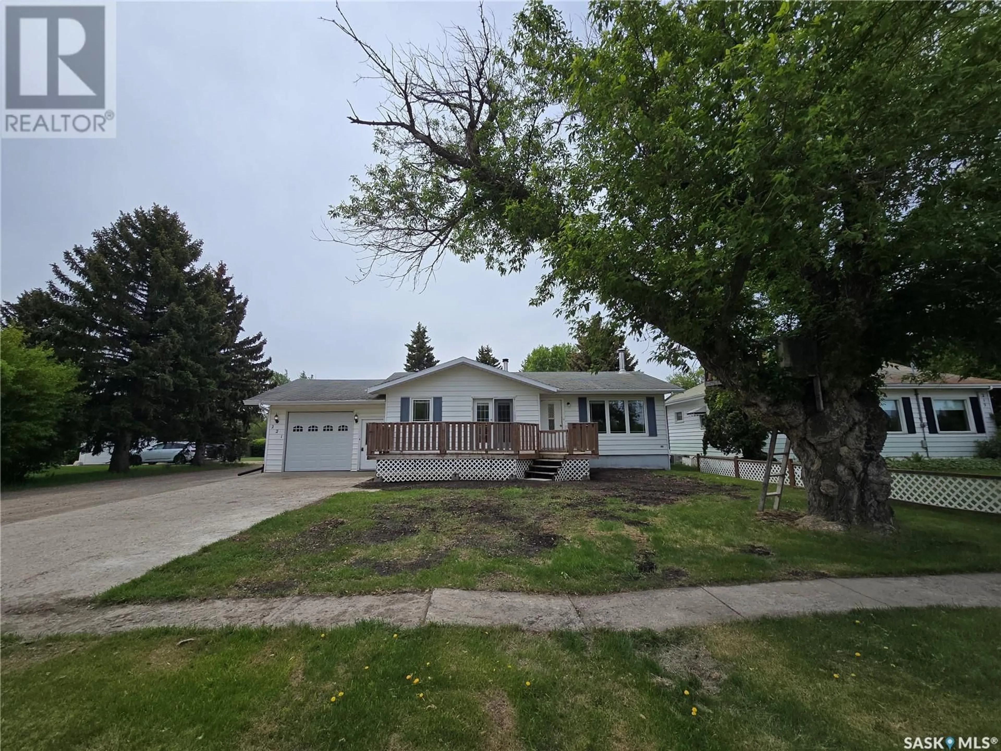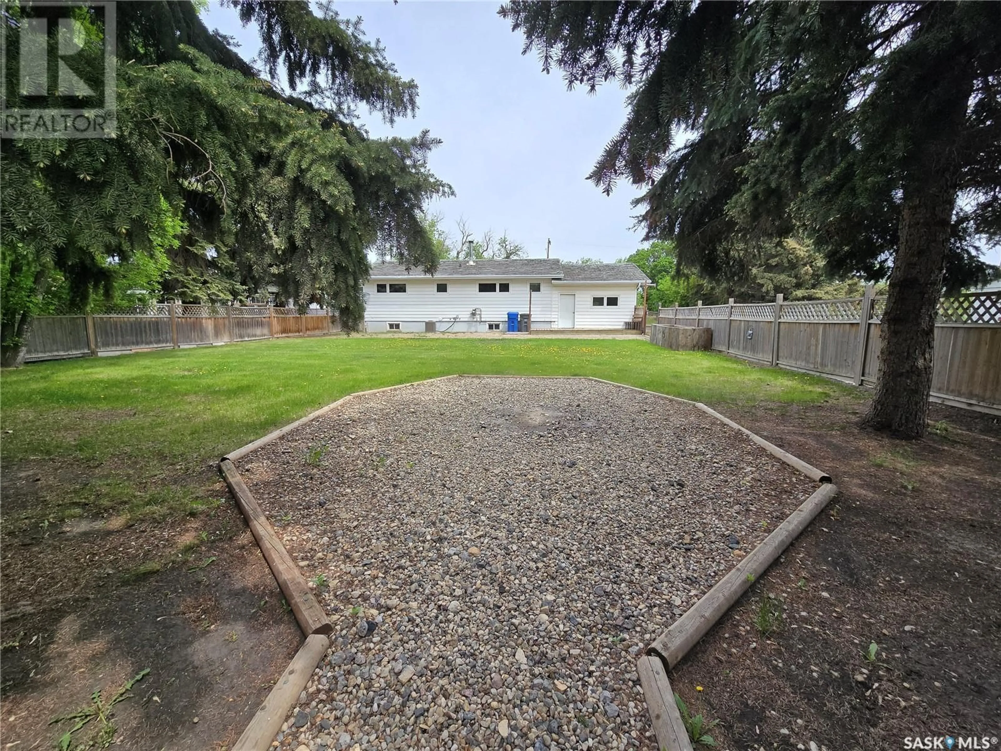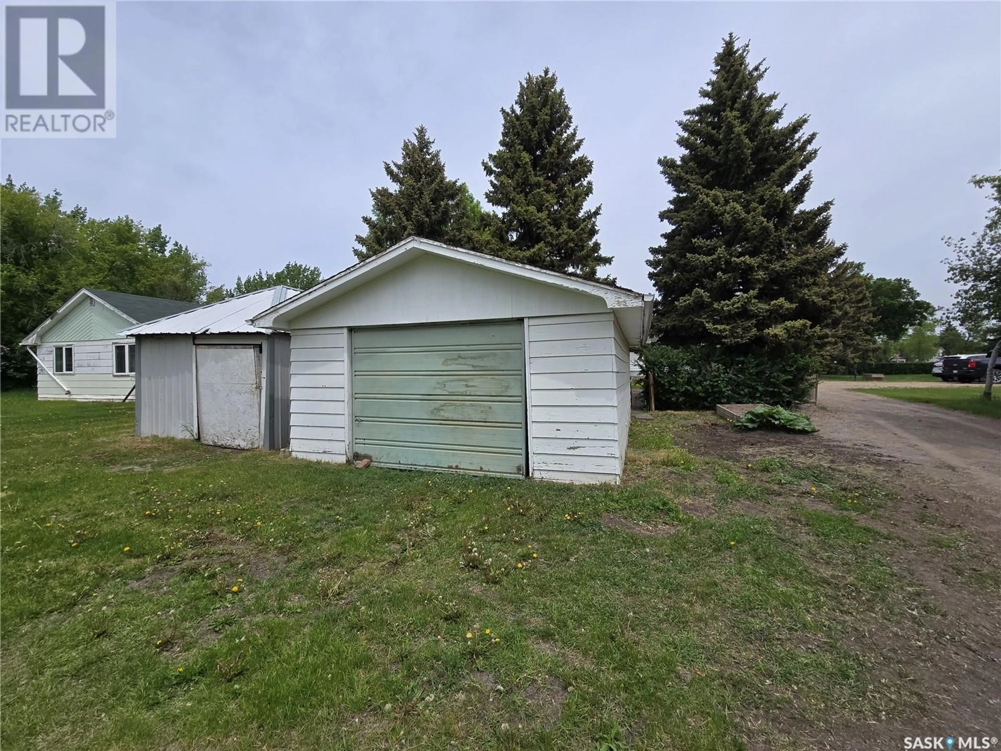221 POPLAR STREET, Wolseley, Saskatchewan S0G5H0
Contact us about this property
Highlights
Estimated valueThis is the price Wahi expects this property to sell for.
The calculation is powered by our Instant Home Value Estimate, which uses current market and property price trends to estimate your home’s value with a 90% accuracy rate.Not available
Price/Sqft$198/sqft
Monthly cost
Open Calculator
Description
Family home @221 Poplar Street , Wolseley. Check out this Town Around a Lake just under an hour from the city of Regina. Built in 1979 this home offers 1028 sq ft with 3 bedrooms and 2 baths. If you love your outdoor area (66' x 330'), look no further... this lot provides a fenced area , mature trees and a second divided area with lots of open grass for parking or playing. Mature trees and a side lane also give this property a plus! Main floor has a modern vibe with a classic white kitchen , open to the dining room, with front deck access from the garden doors, and a bright living room. Spend the winter nights around the wood burning fireplace. The main entry from the garage is spacious and love the laundry room just off this area. In the hallway , 2 good sized bedrooms and a updated 4 piece bath . Triple pane windows and room darkening and privacy blinds. A finished basement is always a bonus , here you will have a family space, 1 bedroom and potentially a 4th with a change of a window, a 3 piece bath, a storage room and utility room. Freshly new carpet and a wood feature wall complete this level. The single attached garage is insulated and heated with NG . 2 decks provide great outdoor entertainment areas, a graveled firepit out back and a NG line for all your BBQ needs. Storage sheds are included in the sale. This HOME is clean and ready for you to make the next MOVE! (id:39198)
Property Details
Interior
Features
Main level Floor
Enclosed porch
5'10 x 8'6Kitchen
8'5 x 11'6Dining room
11'4 x 11'7Living room
18'1 x 13'5Property History
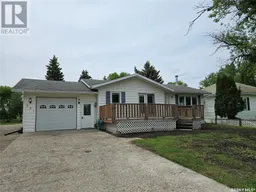 49
49
