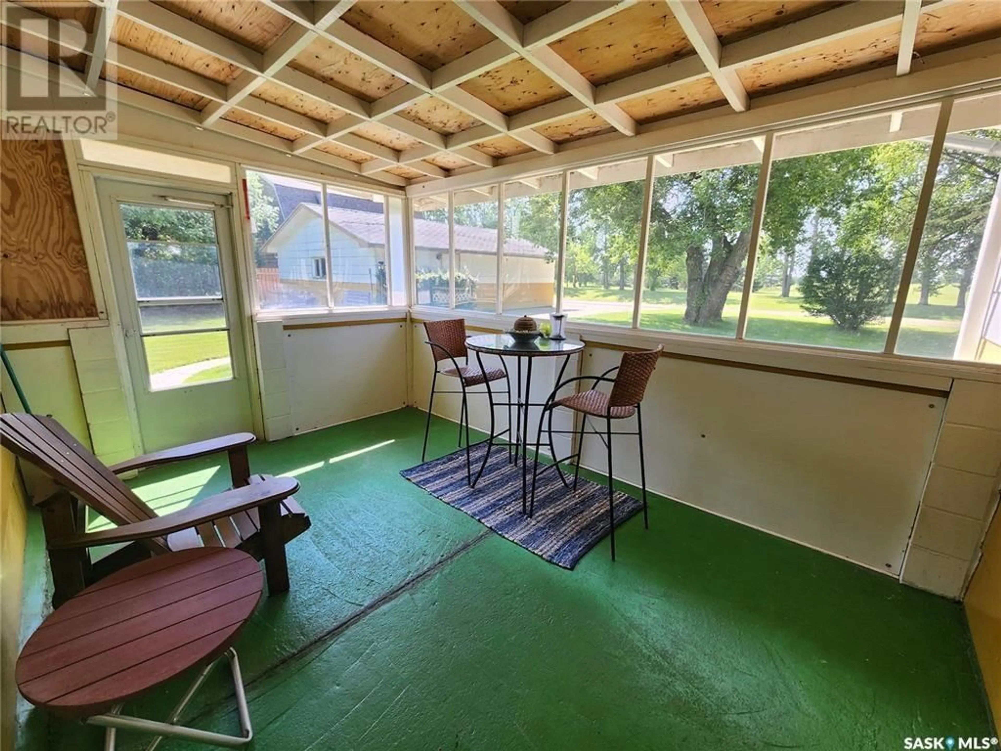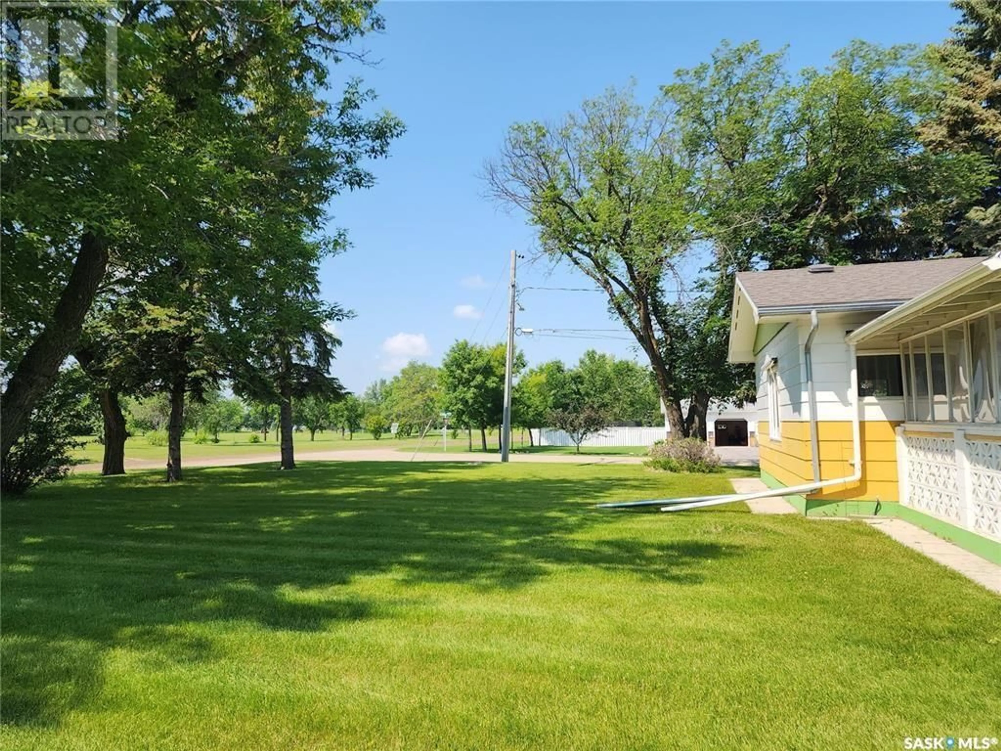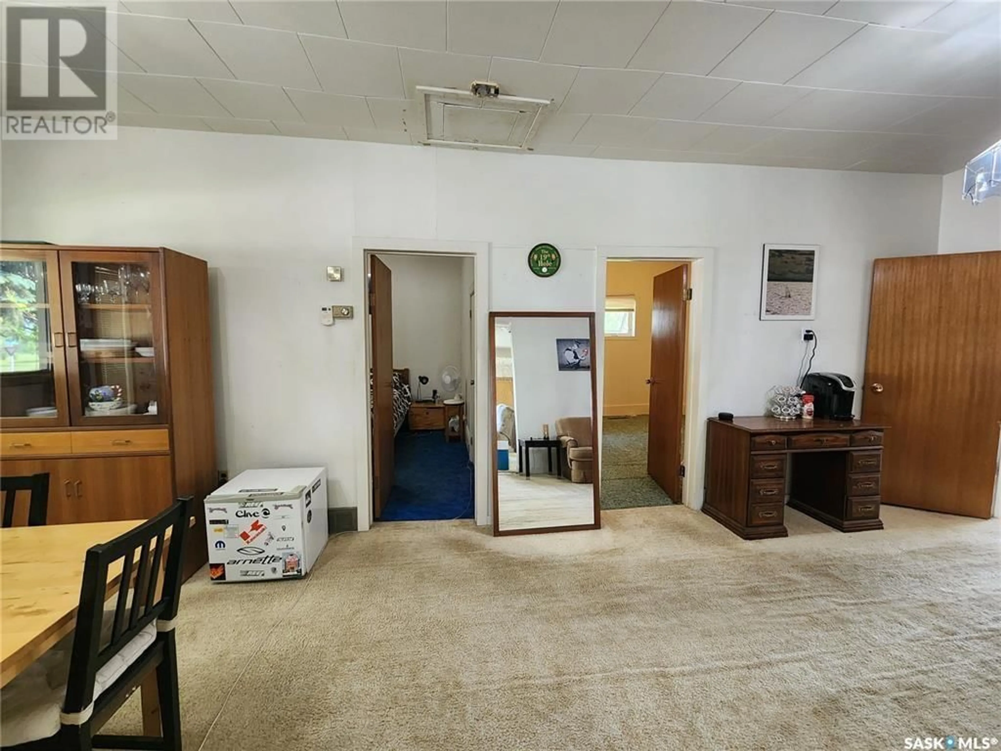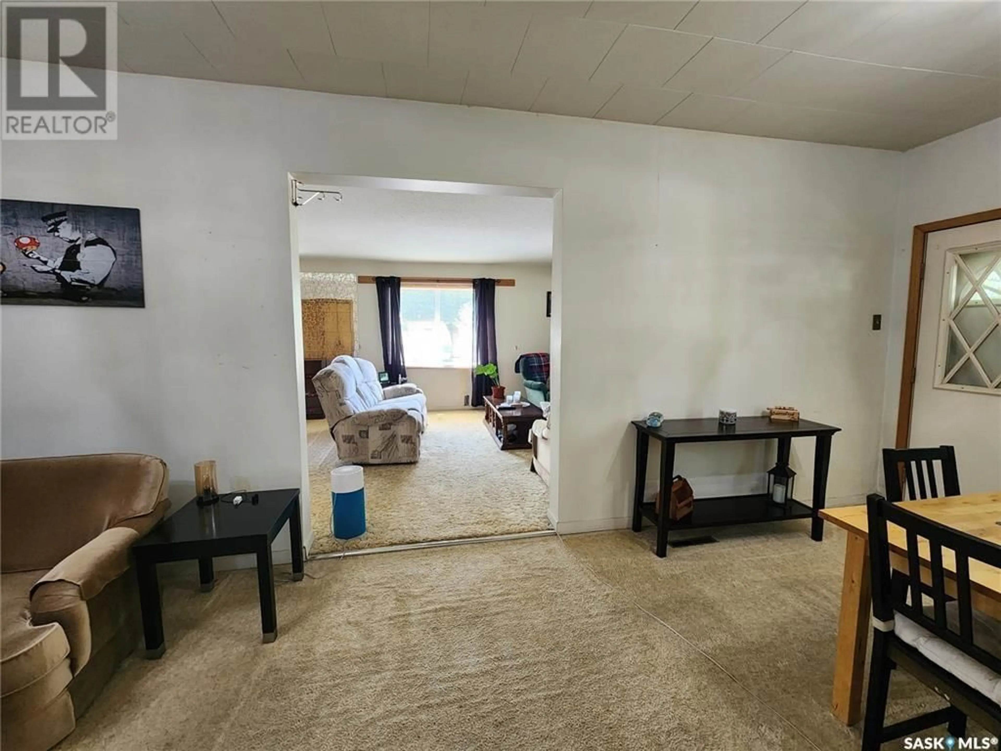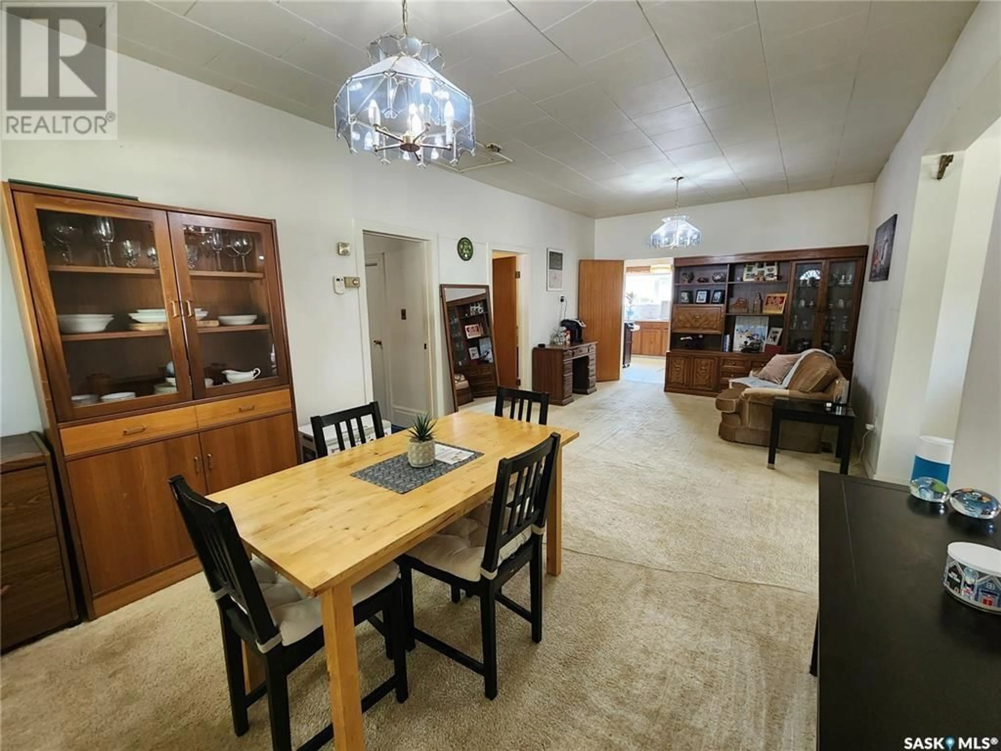113 + 115 BLANCHARD STREET, Wolseley, Saskatchewan S0G5H0
Contact us about this property
Highlights
Estimated valueThis is the price Wahi expects this property to sell for.
The calculation is powered by our Instant Home Value Estimate, which uses current market and property price trends to estimate your home’s value with a 90% accuracy rate.Not available
Price/Sqft$82/sqft
Monthly cost
Open Calculator
Description
It's all about the yard and location and GARAGE at 113-115 Blanchard Street , Wolseley Sk. Located on the south side of town , across the street from a great golf course, on a large corner lot 100' wide with every man's dream... an insulated double garage (24' x 32'). Yes... this is a wonderful asset to this property. The home was built in 1912 but an addition was added in 1977 to provide an extra living room to already a spacious dining /bonus area. Ceiling in the original home are 9'. The 2 bedrooms are located just off this area. The bright and sunny east kitchen is at the back of the home , along with the updated 4 piece bathroom (2016). There is a small room beside the kitchen used currently as storage and partial laundry room. Step into the Sunroom to enjoy some summer days "bug free". Are you ready to purchase a home in a historical community for a good value...this one is not to be missed. Firepit and small garden located in the back yard. Shingles done in 2016. Good starter or revenue property. Don't miss out! (id:39198)
Property Details
Interior
Features
Main level Floor
Living room
21'8 x 14Kitchen
11'11 x 11'7Dining room
11'6 x 23'3Bedroom
11'10 x 9'10Property History
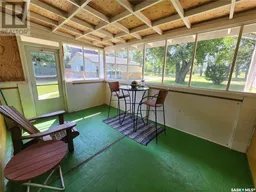 39
39
