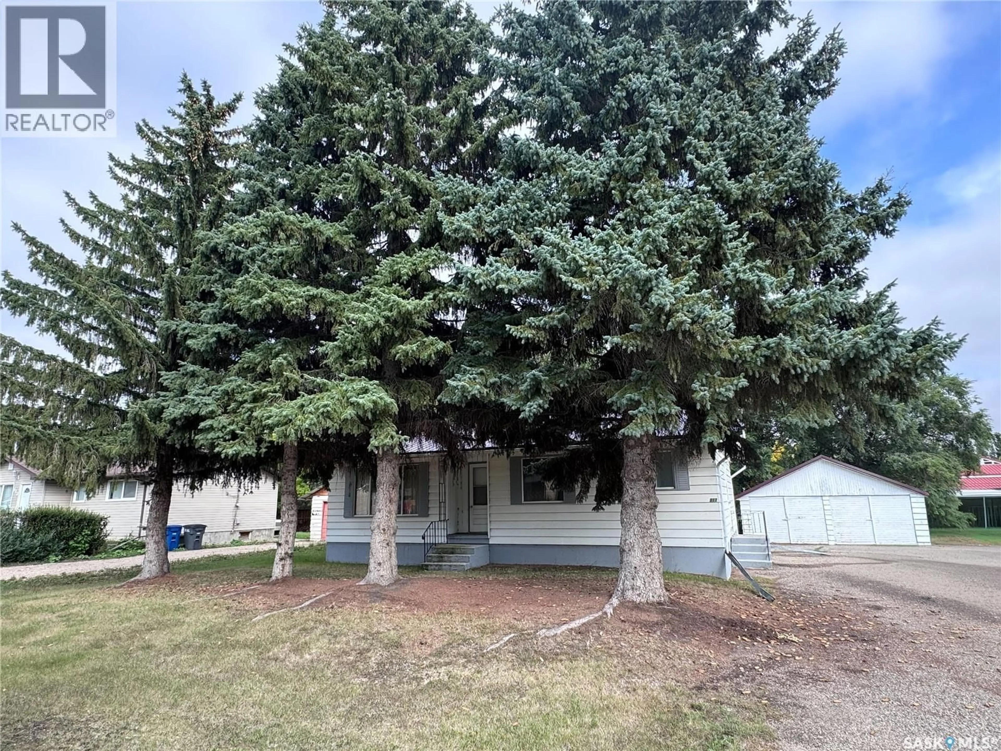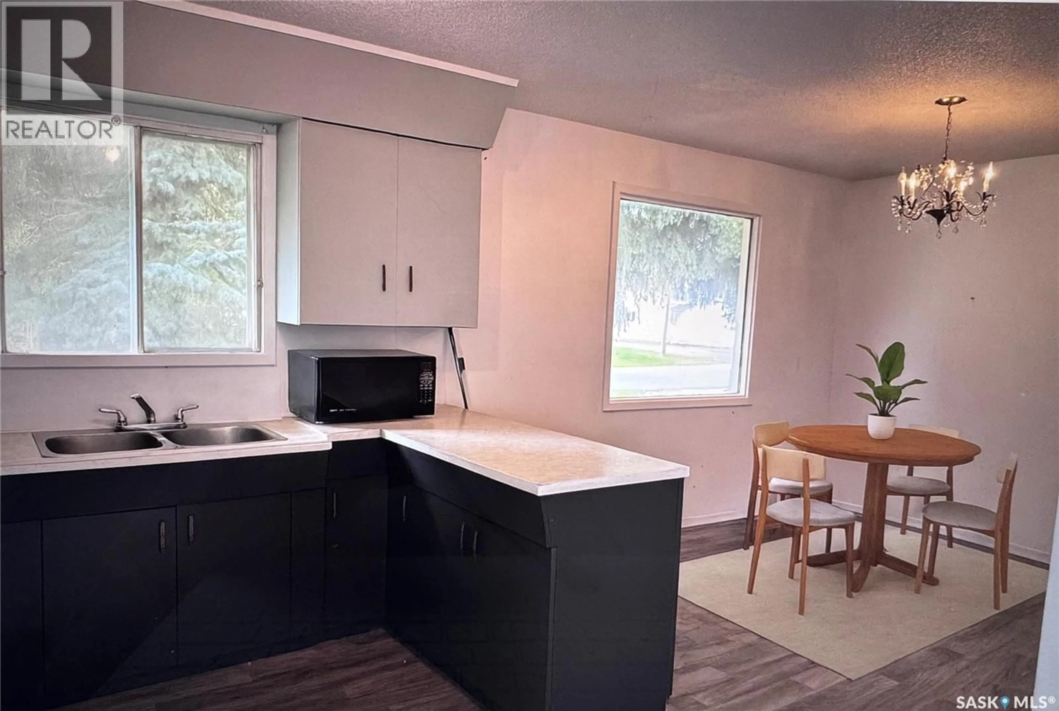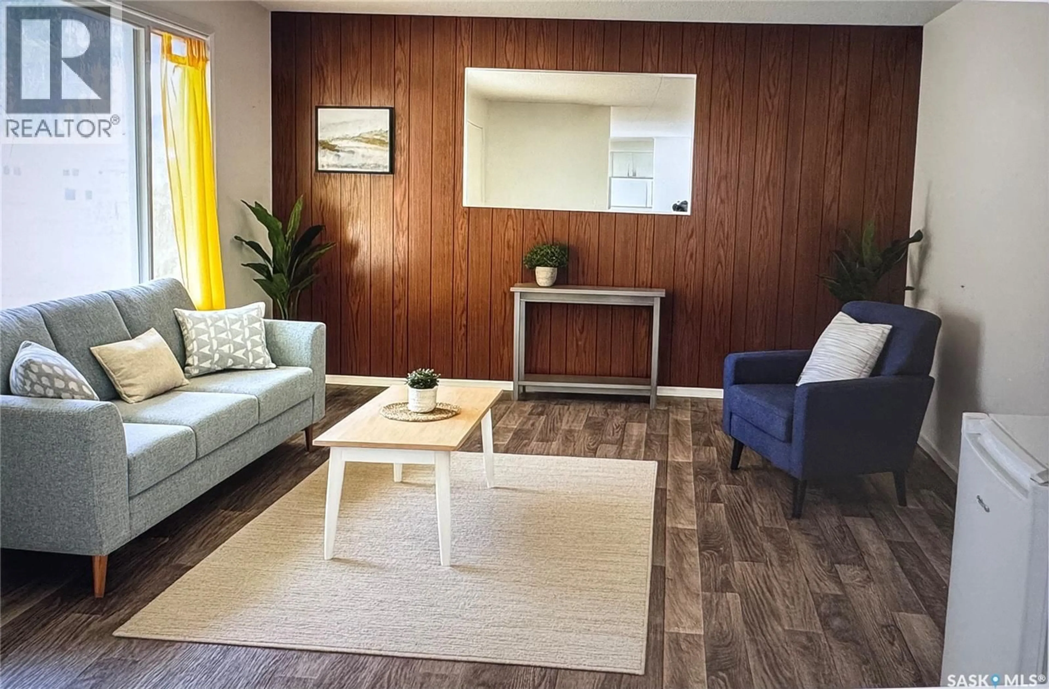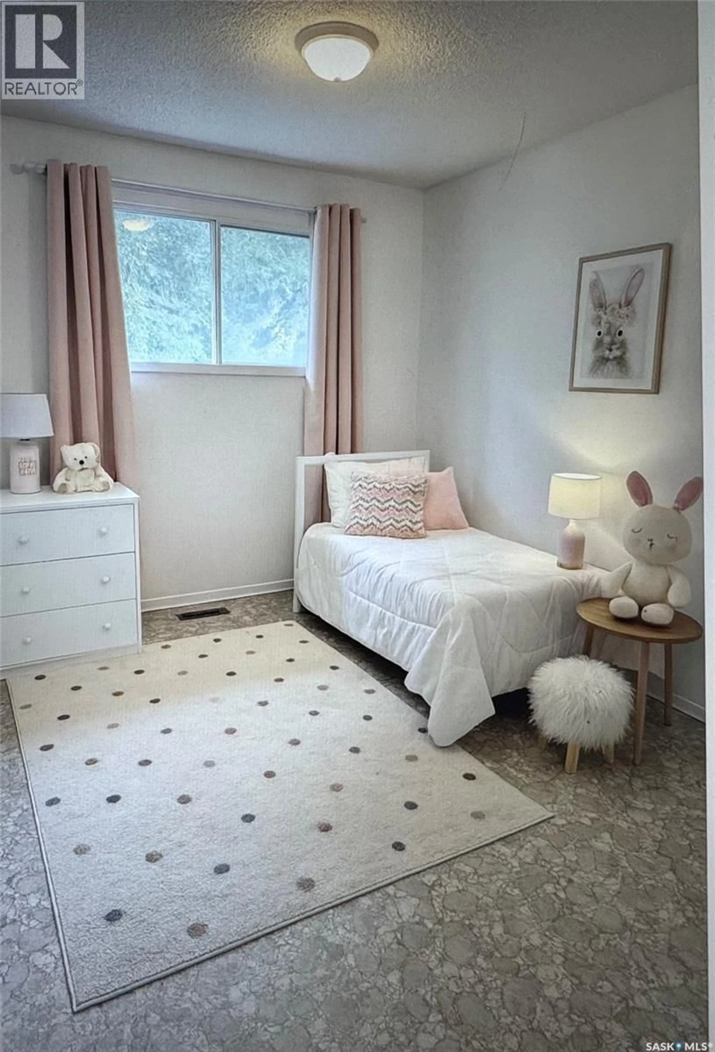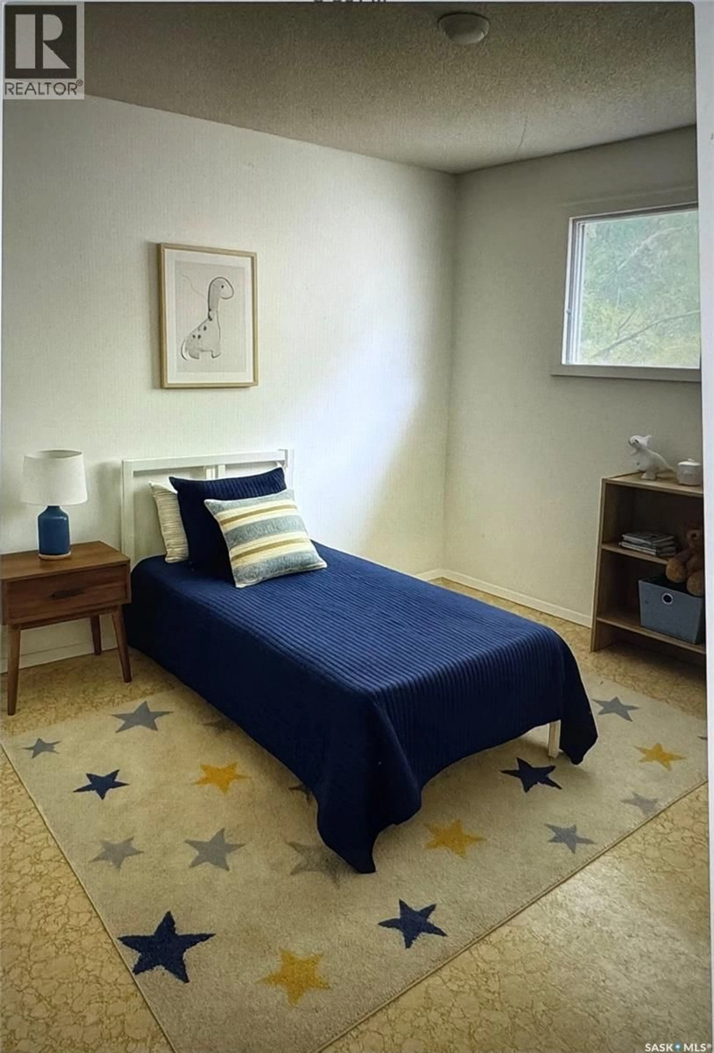917 GALT STREET, Whitewood, Saskatchewan S0G5C0
Contact us about this property
Highlights
Estimated valueThis is the price Wahi expects this property to sell for.
The calculation is powered by our Instant Home Value Estimate, which uses current market and property price trends to estimate your home’s value with a 90% accuracy rate.Not available
Price/Sqft$134/sqft
Monthly cost
Open Calculator
Description
Charming Starter Home with Huge Potential Built in 1972, this 1,112 ft² bungalow is tucked behind a row of towering evergreens, offering privacy, character, and plenty of room to grow. Step inside to a bright, open-concept kitchen and dining area with well-kept cabinets, updated flooring, and large windows that fill the space with natural light. The main floor features 3 comfortable bedrooms and a full bath, each with generous windows overlooking the mature yard. A spacious living room with an oversized front window creates a warm, inviting place to gather. The full basement adds excellent storage and endless possibilities — from extra bedrooms to a family room or home office. Laundry and utilities are conveniently located here, leaving you the opportunity to customize the space to your needs. Outdoors, the private yard is shaded by mature trees and includes a double detached garage with a tin roof (2017). The house roof was also updated with a durable tin finish in 2008, offering lasting peace of mind. Located in the welcoming community of Whitewood, this home is just steps from schools, parks, and local amenities. Whitewood offers a small-town atmosphere with all the essentials, including a grocery store, shops, and restaurants, while also being conveniently located along the Trans-Canada Highway and Hwy #9 for easy commutes. Residents enjoy a close-knit neighborhood feel, recreational facilities, and year-round community events that make it a great place to call home. Whether you’re strolling through the local parks, enjoying the nearby golf course, or connecting with neighbors at community gatherings, Whitewood provides a lifestyle that blends charm, convenience, and opportunity. Perfect for first-time buyers, investors, or anyone ready to add their own touch, this home combines affordability with a strong community setting. Bring your ideas and make it shine! (id:39198)
Property Details
Interior
Features
Main level Floor
Kitchen
9 x 10Dining room
11 x 10Living room
19 x 13Primary Bedroom
13 x 10Property History
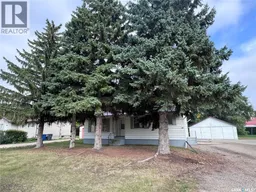 23
23
