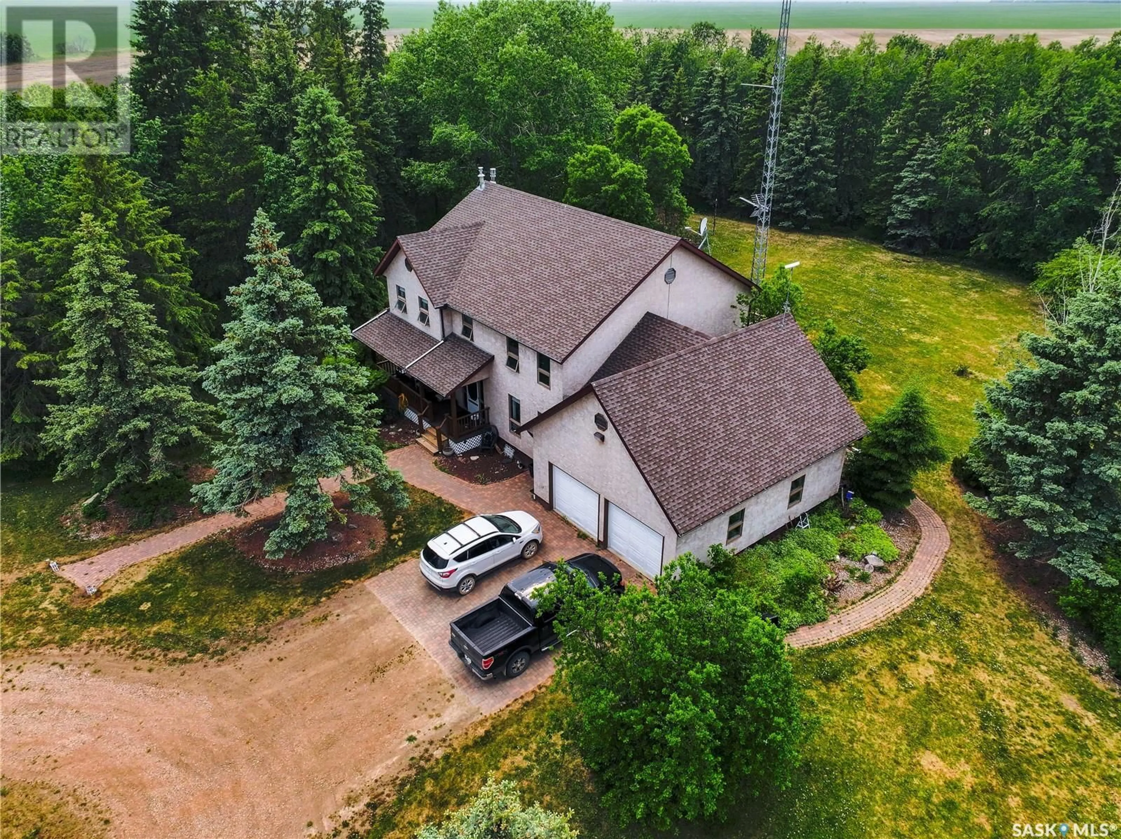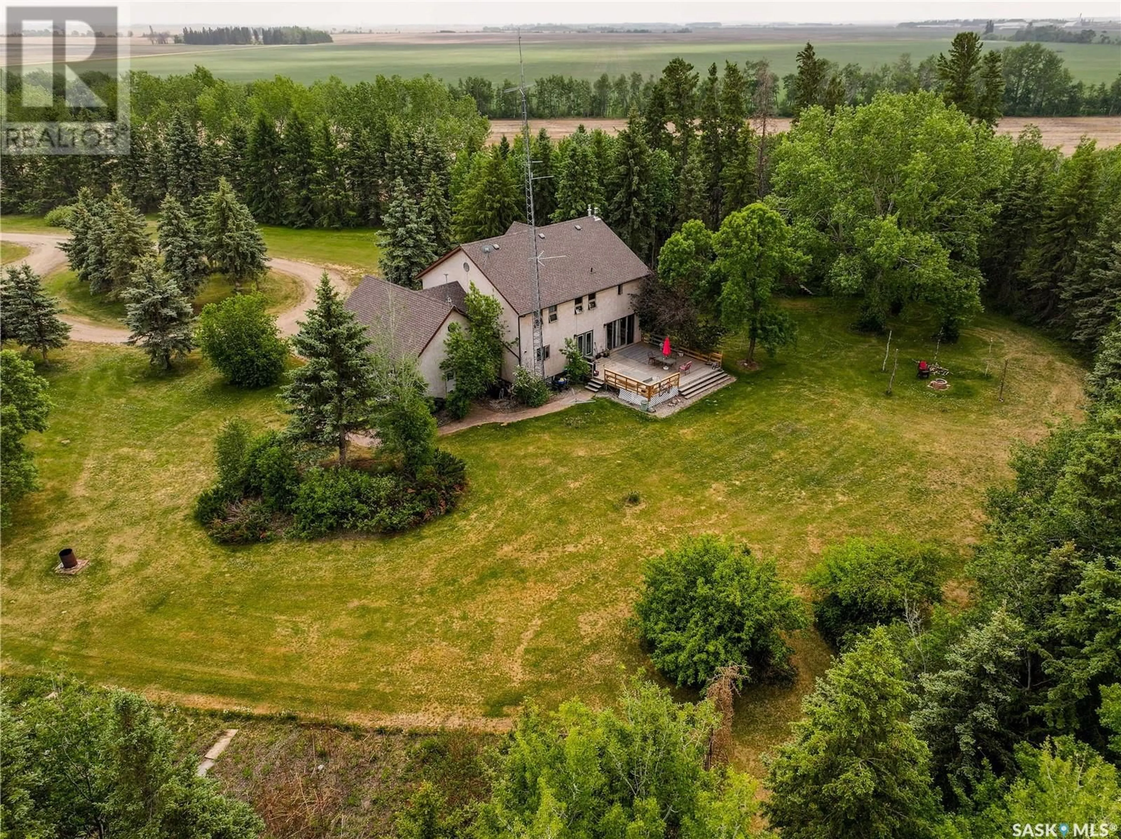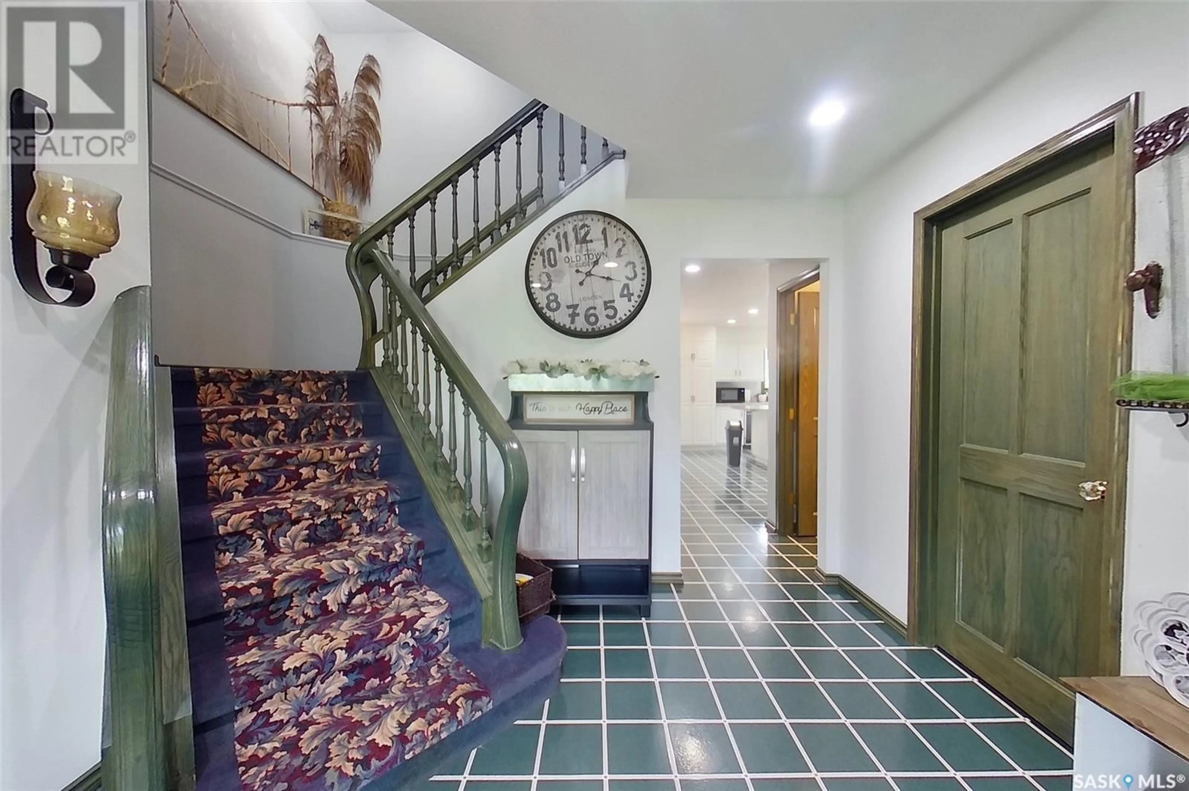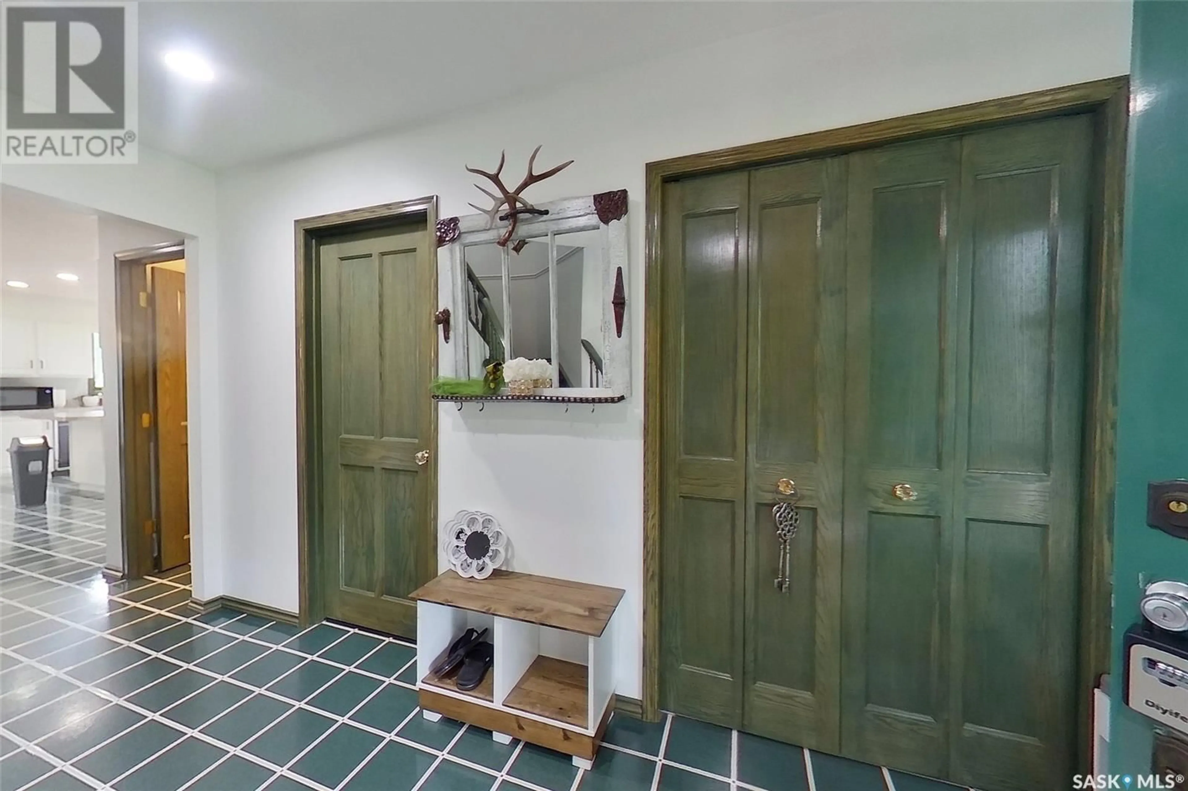ACREAGE, Willow Creek Rm No. 458, Saskatchewan S0E1T0
Contact us about this property
Highlights
Estimated valueThis is the price Wahi expects this property to sell for.
The calculation is powered by our Instant Home Value Estimate, which uses current market and property price trends to estimate your home’s value with a 90% accuracy rate.Not available
Price/Sqft$159/sqft
Monthly cost
Open Calculator
Description
Stunning Acreage in RM of Willow Creek – Only 20-25 Minutes from Tisdale & Melfort! Welcome to this beautiful and spacious country property offering nearly 3,000 sq. ft. of living space on 10 acres (subdivision in progress)! This 4-bedroom + office, 3.5-bathroom home is the perfect mix of rural tranquility and modern convenience. Step inside to a bright and functional layout with room for the whole family. Enjoy cozy evenings by the natural gas fireplace, with the comfort of natural gas heating, central A/C (2022), and rural pipeline water. The attached double heated garage is perfect for our Saskatchewan winters. Recent updates provide peace of mind, including: -Furnace (2022) -A/C (2022) -Water heater (2025) -Shingles replaced (2017) Outside, you'll find excellent infrastructure for work or hobbies, including: -40x60 heated arch-rib shop (heated) -12x12 cold storage shed -Septic tank with pump-out -Grain bins with rental potential Whether you're looking for a place to raise a family, run a business, or just enjoy the peaceful prairie lifestyle, this property offers endless possibilities. Location: RM of Willow Creek Size: ~2,941 sq. ft. home on 10 acres Drive Time: Only 20–25 mins to Tisdale or Melfort Take the 3D Tour: https://youriguide.com/will_acreage_willow_creek Don't miss this incredible opportunity to own a versatile acreage in a prime location. Book your private viewing today! (id:39198)
Property Details
Interior
Features
Main level Floor
2pc Bathroom
Dining room
13'6 x 10'4Foyer
13'2 x 10'4Kitchen
17'7 x 14'3Property History
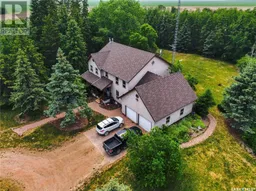 34
34
