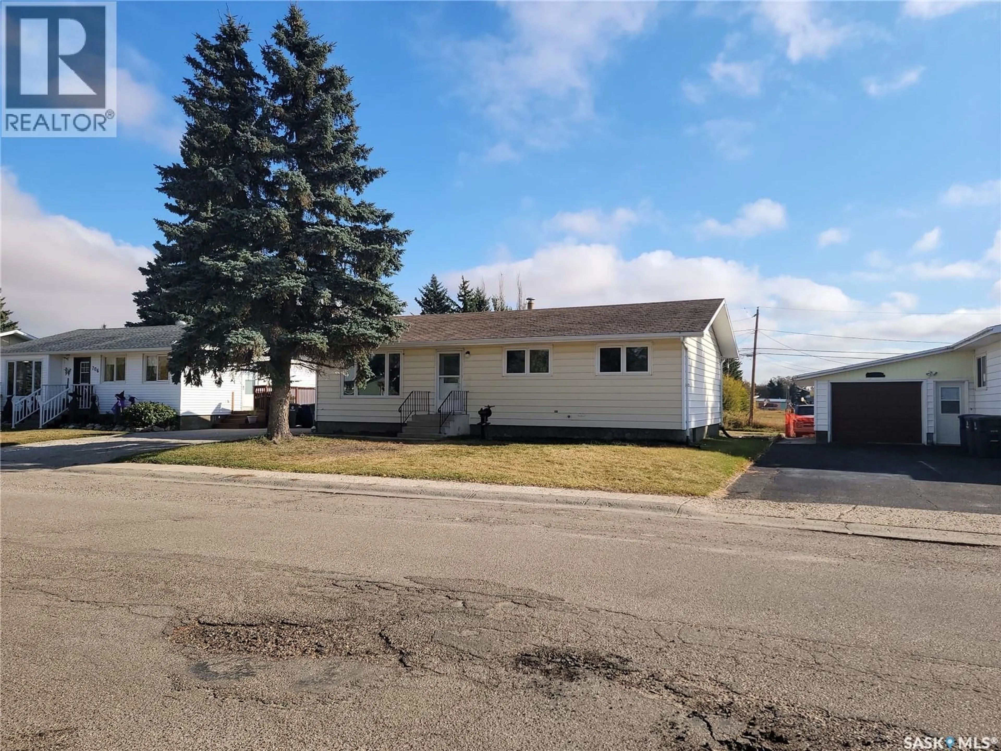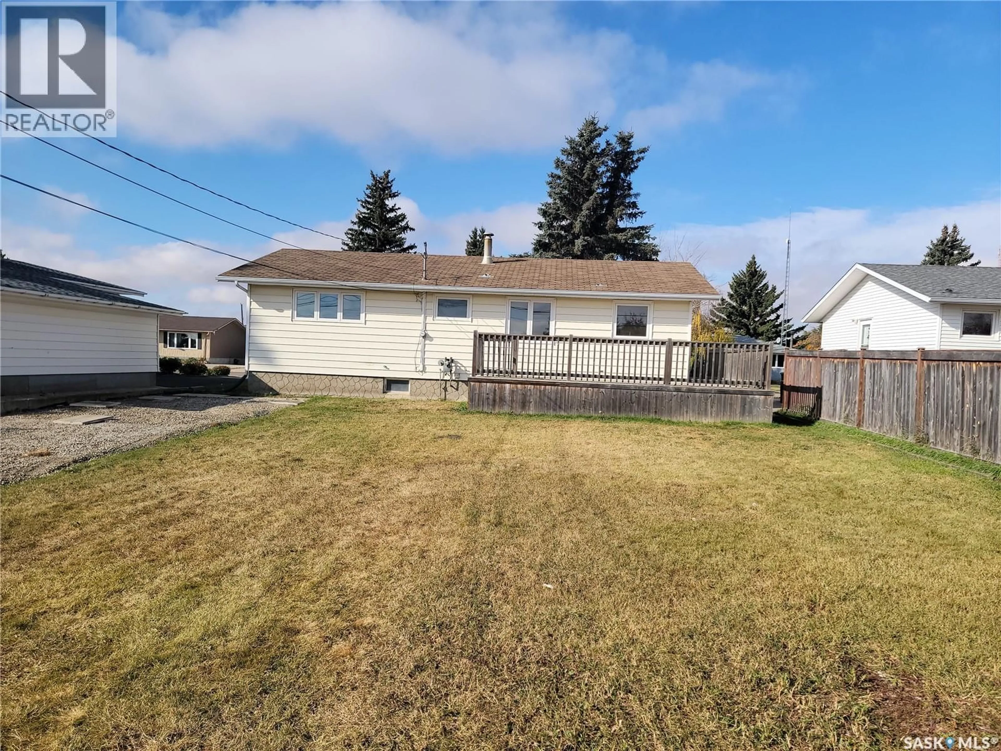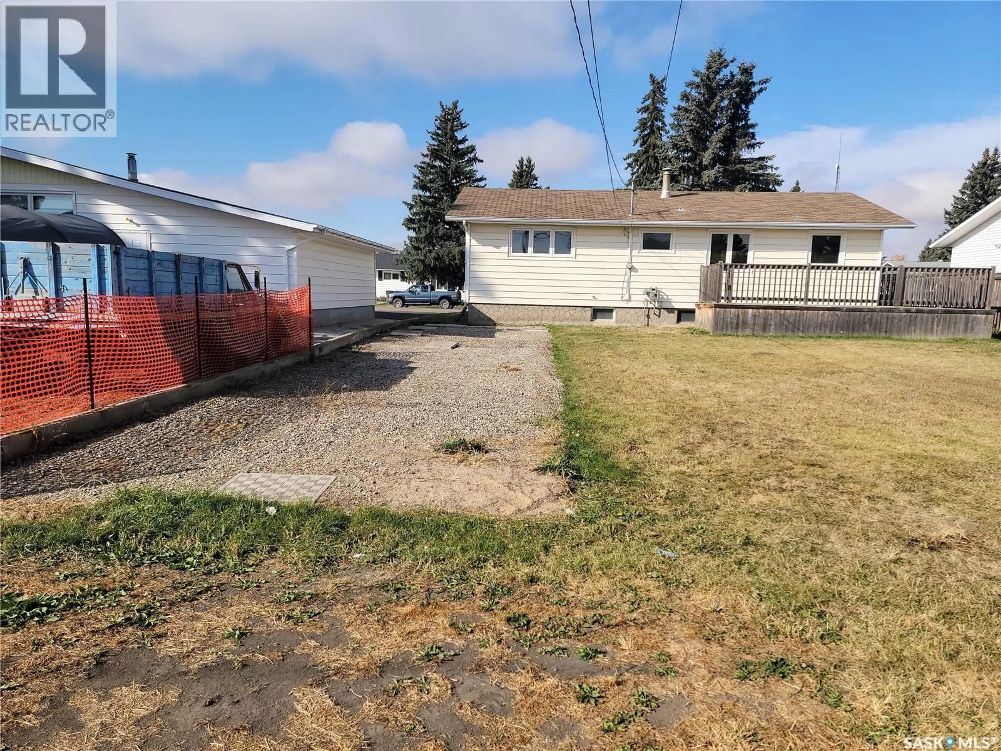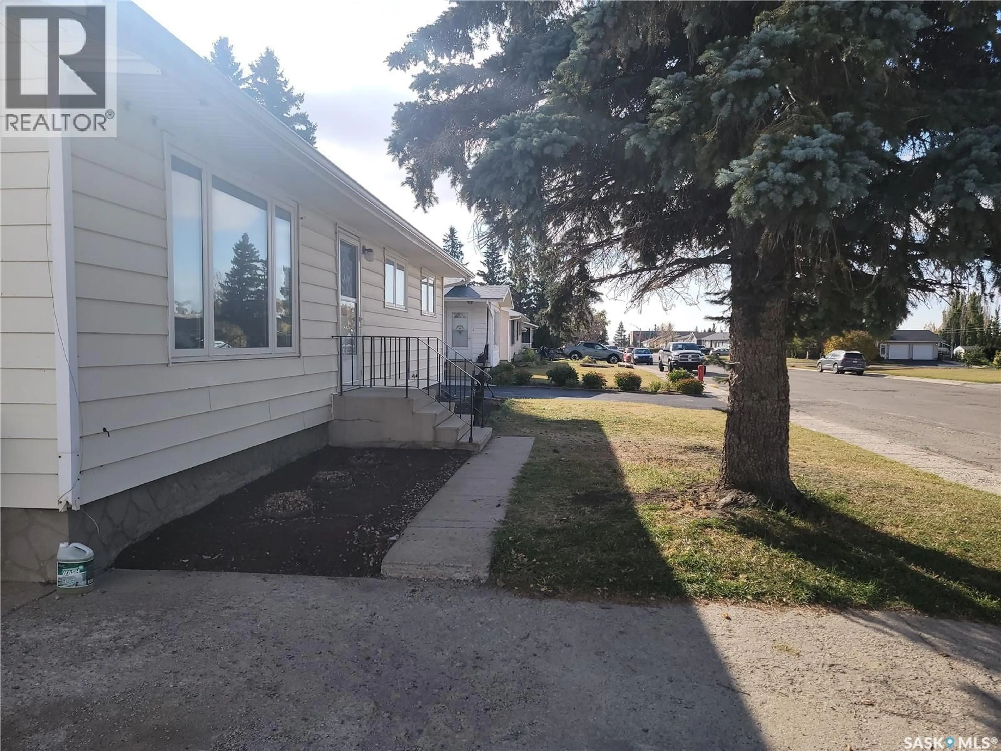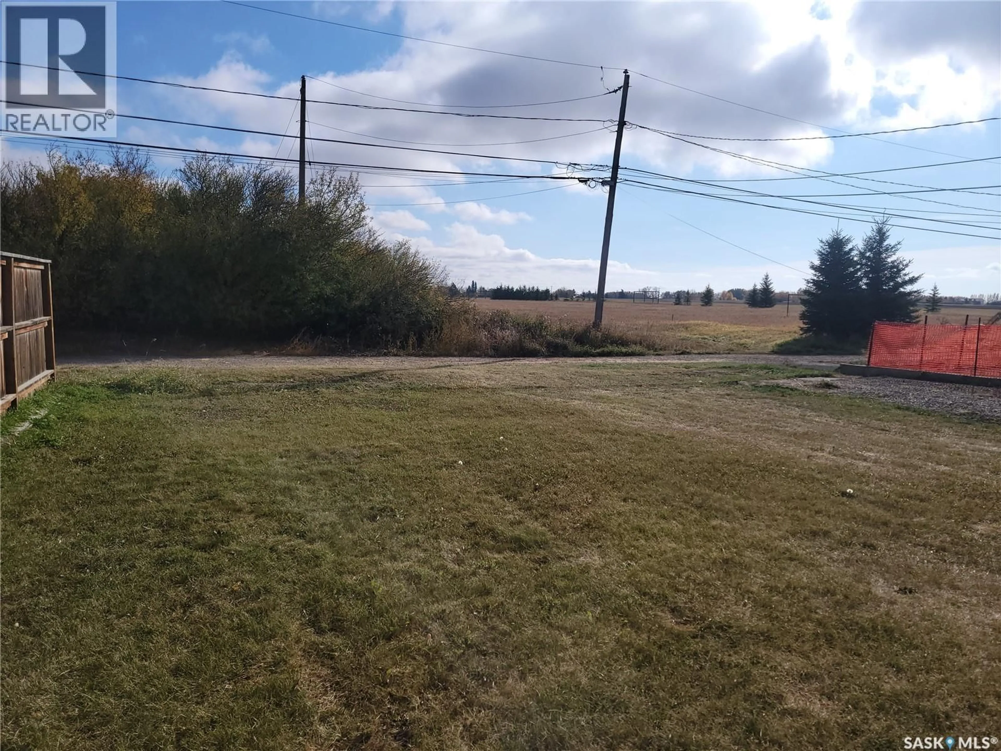708 2ND STREET, Wilkie, Saskatchewan S0K4W0
Contact us about this property
Highlights
Estimated valueThis is the price Wahi expects this property to sell for.
The calculation is powered by our Instant Home Value Estimate, which uses current market and property price trends to estimate your home’s value with a 90% accuracy rate.Not available
Price/Sqft$145/sqft
Monthly cost
Open Calculator
Description
Comfortable 4 bedroom bungalow has been completely updated! Beautiful oak hardwood flooring in main floor living room, bedrooms and hallway; kitchen features oak cabinets ready for you to chose all of your appliances; main bathroom has oak cabinets & storage tower, upgraded plumbing fixtures; upgraded light fixtures, plugs and switches, new interior doors, paint and trim throughout the home in nice modern colors; upgraded PVC windows; open back yard; spacious deck for your bbq; RV parking pad; nice quiet area close to schools; fully finished concrete dry basement features a large bedroom, 3 pce bath with glass doored walk-in shower, cozy family room and a bonus room that can be your office or craft room, utility room has good storage space; enough bedrooms for most families! (id:39198)
Property Details
Interior
Features
Main level Floor
Kitchen
9.5' x 9.5'Dining room
9' x 9.5'Living room
11.5' x 19'Bedroom
9.5' x 14.5'Property History
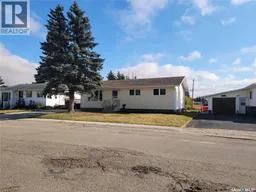 38
38
