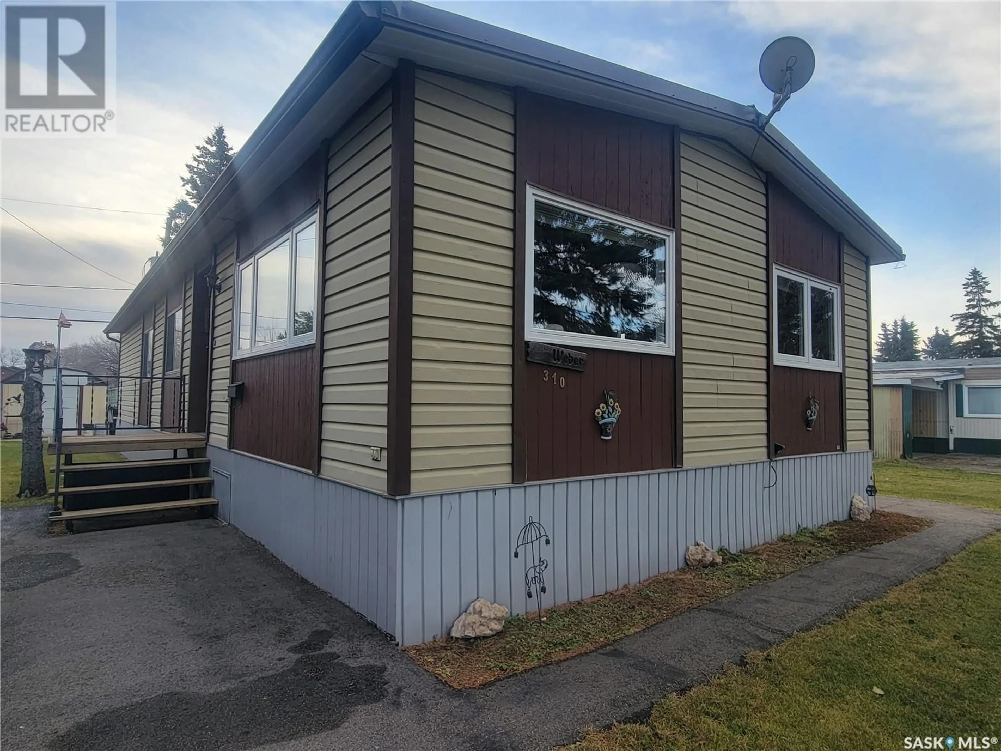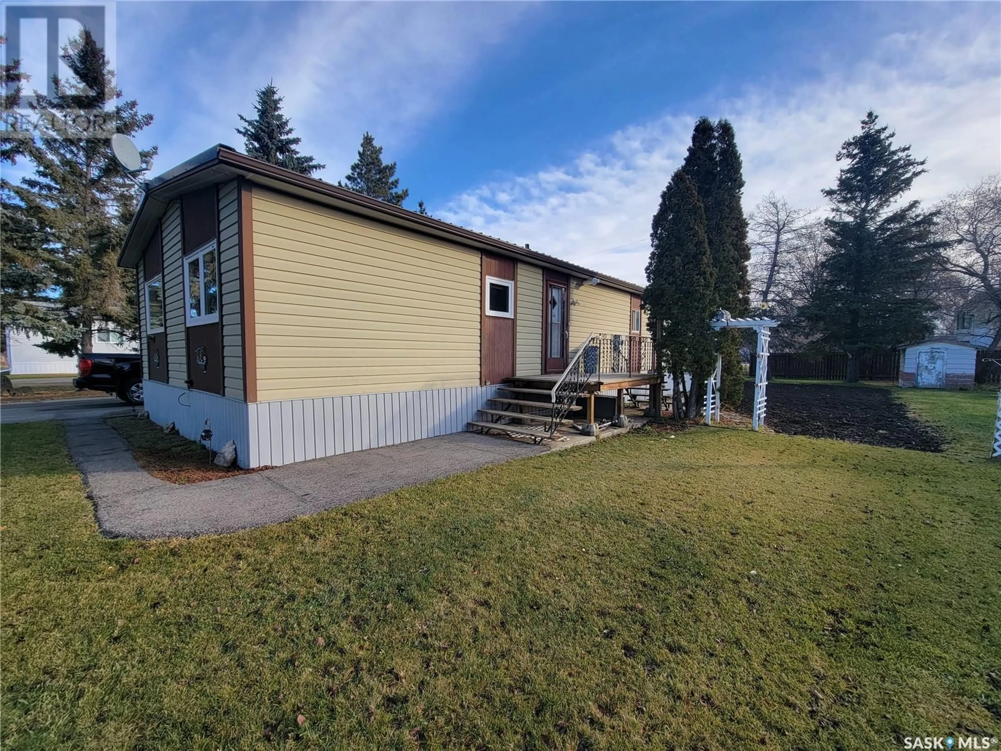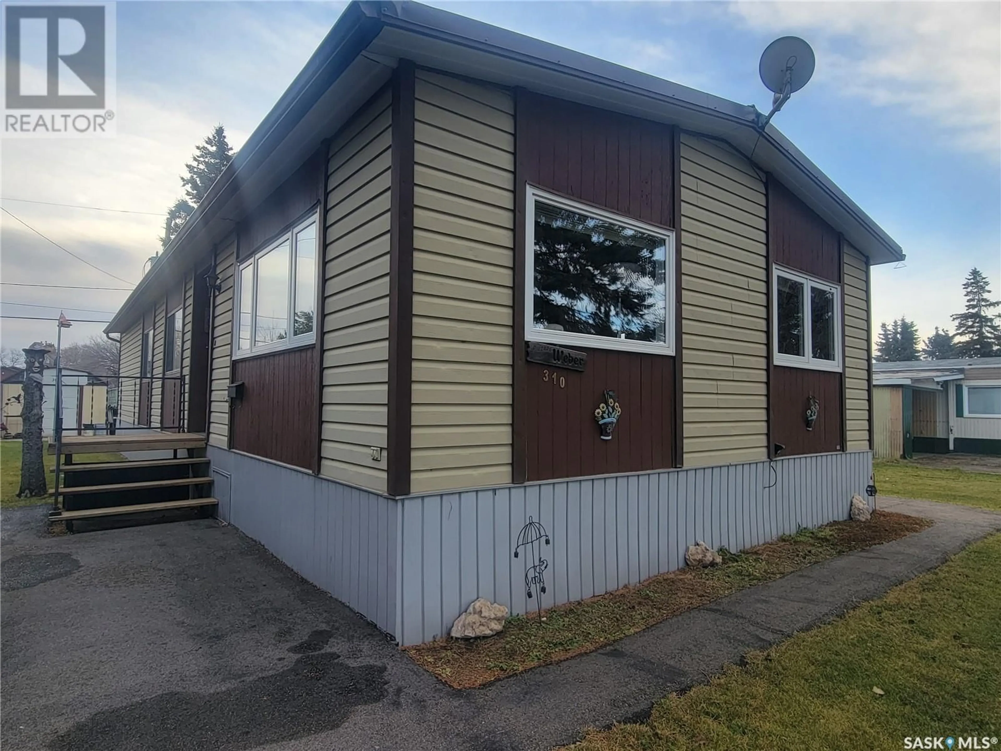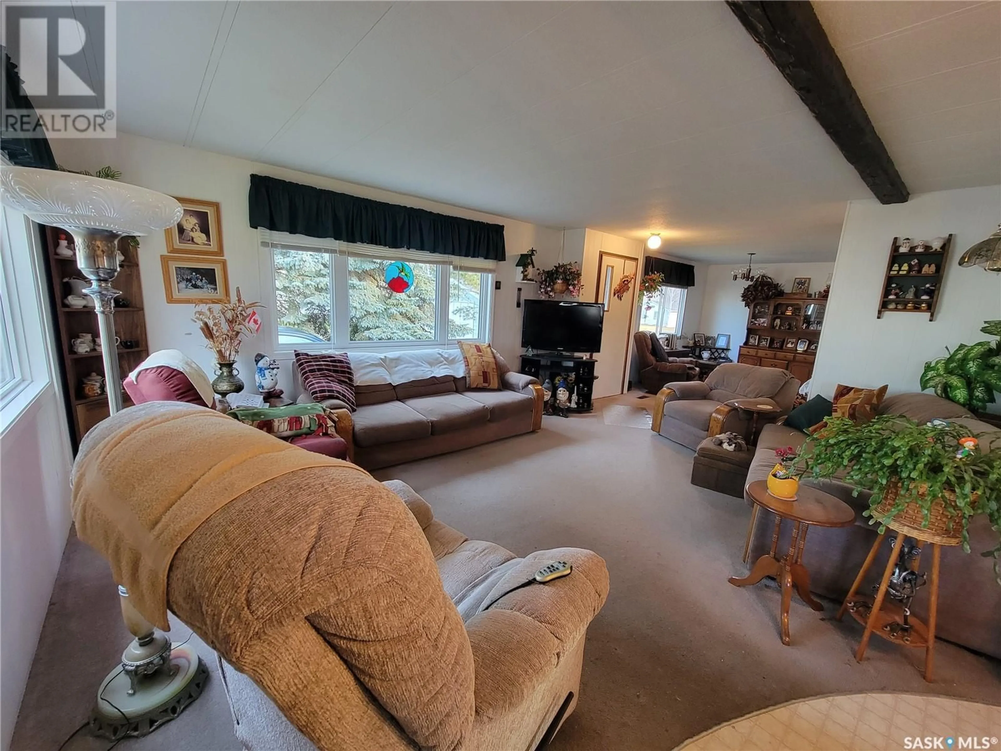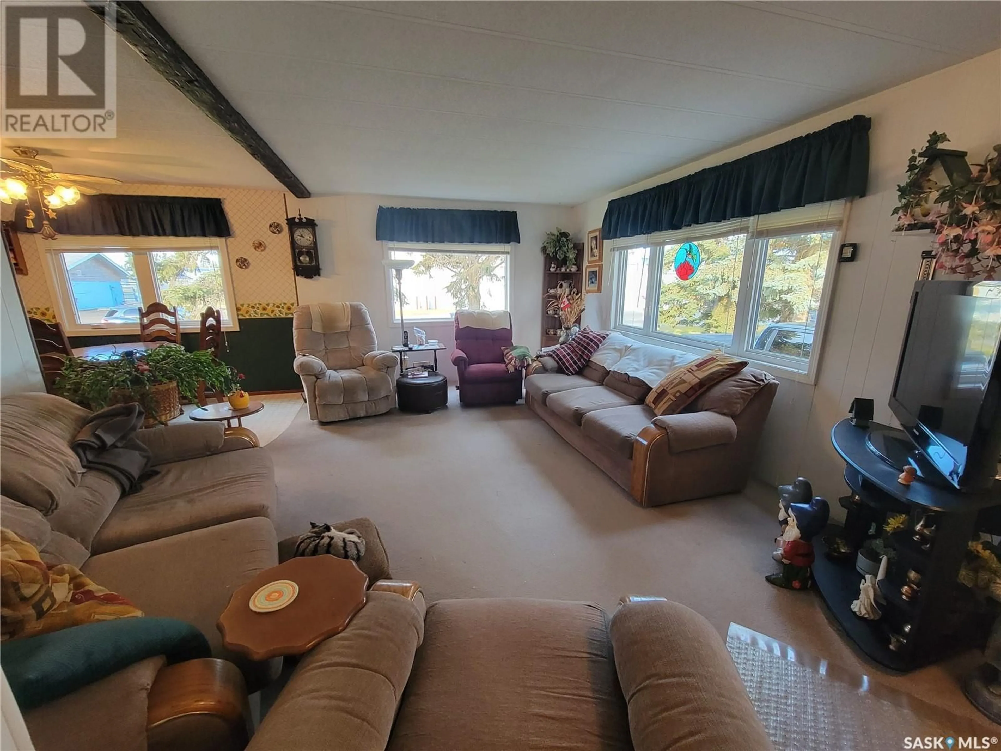134 days on Market
310 5th STREET W, Wilkie, Saskatchewan S0K4W0
Detached
3
2
~1232 sqft
$94,900
Get pre-qualifiedPowered by Neo Mortgage
Detached
3
2
~1232 sqft
Contact us about this property
Highlights
Estimated ValueThis is the price Wahi expects this property to sell for.
The calculation is powered by our Instant Home Value Estimate, which uses current market and property price trends to estimate your home’s value with a 90% accuracy rate.Not available
Price/Sqft$77/sqft
Est. Mortgage$408/mo
Tax Amount ()-
Days On Market134 days
Description
Welcome to this beautifully maintained, 1,232 sq. ft. double-wide home, proudly owned by its original owners who have kept it in immaculate condition. (id:39198)
Property Details
StyleMobile Home
View-
Age of property1976
SqFt~1232 SqFt
Lot Size-
Parking Spaces-
MLS ®NumberSK988085
Community NameWilkie
Data SourceCREA
Listing byCentury 21 Prairie Elite
Interior
Features
Heating: Forced air
Cooling: Central air conditioning
Basement: Cellar
Main level Floor
Kitchen
6 ft ,6 in x 9 ft ,9 inBonus Room
10 ft ,8 in x 13 ft ,4 in3pc Ensuite bath
6 ft x 5 ftBedroom
12 ft x 10 ftProperty History
Nov 13, 2024
ListedActive
$94,900
134 days on market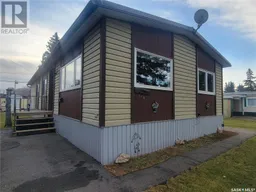 1Listing by crea®
1Listing by crea®
 1
1Property listed by Century 21 Prairie Elite, Brokerage

Interested in this property?Get in touch to get the inside scoop.
