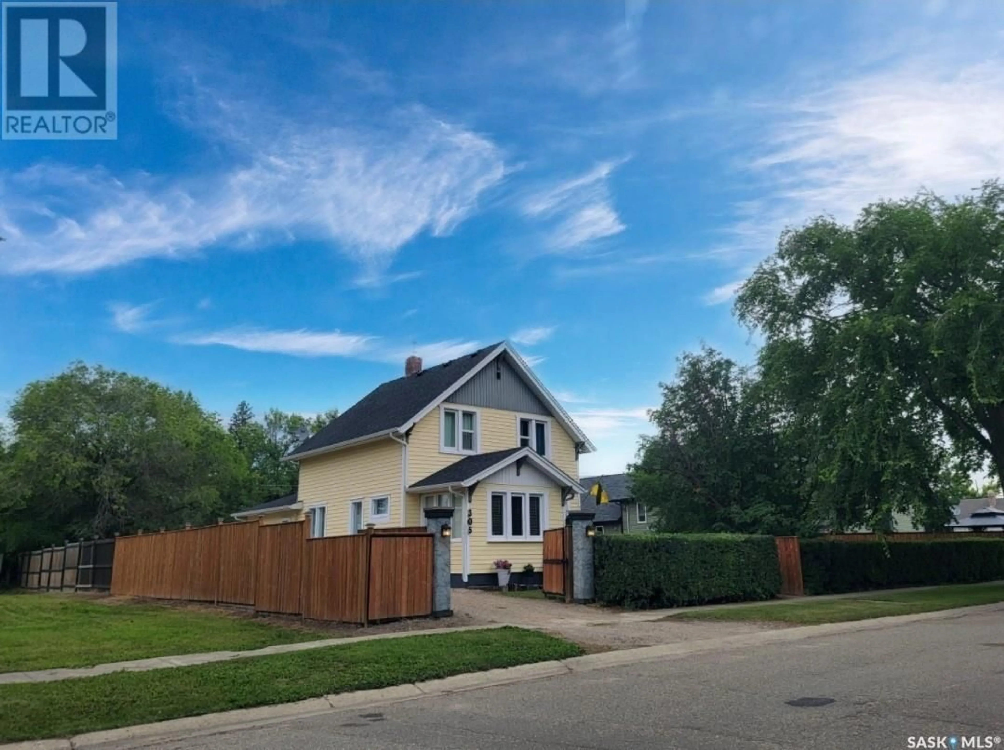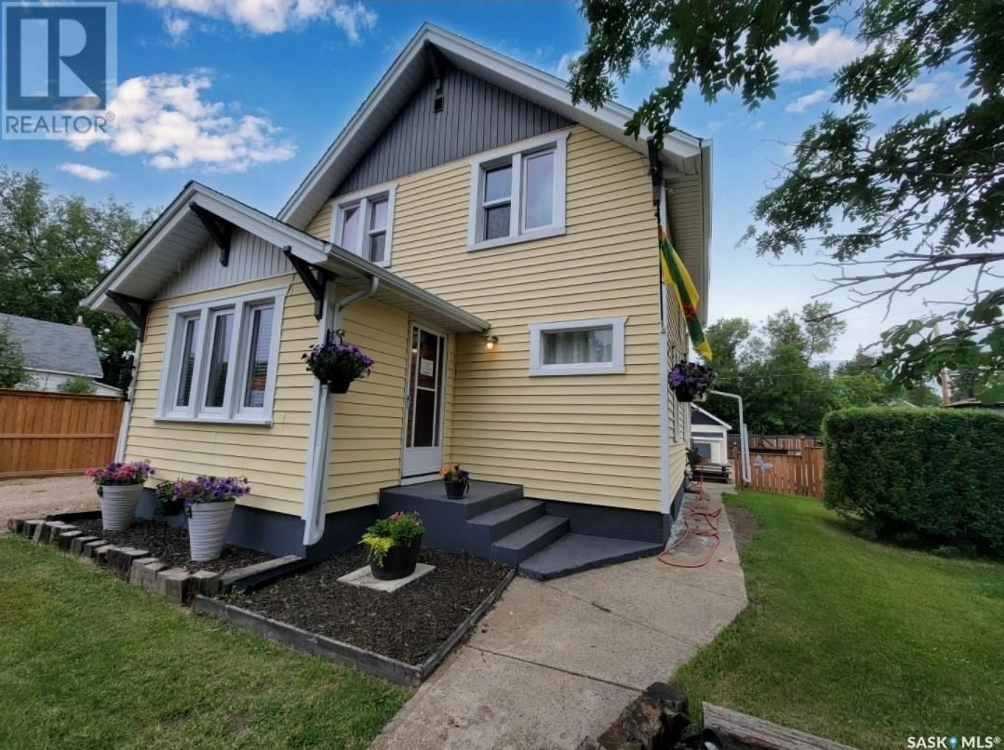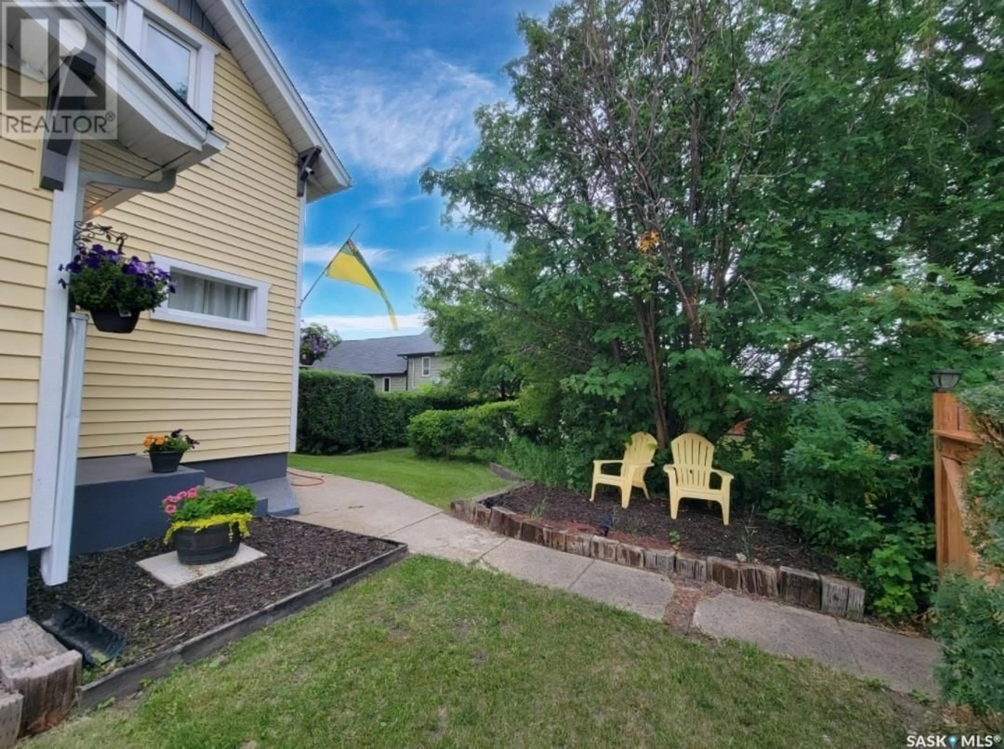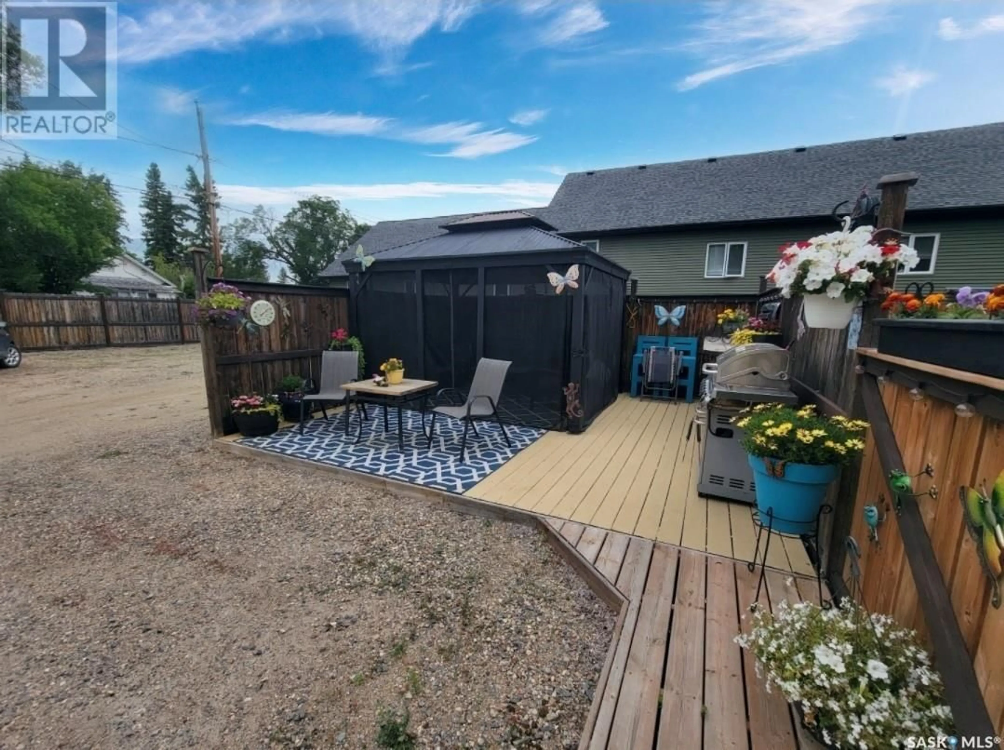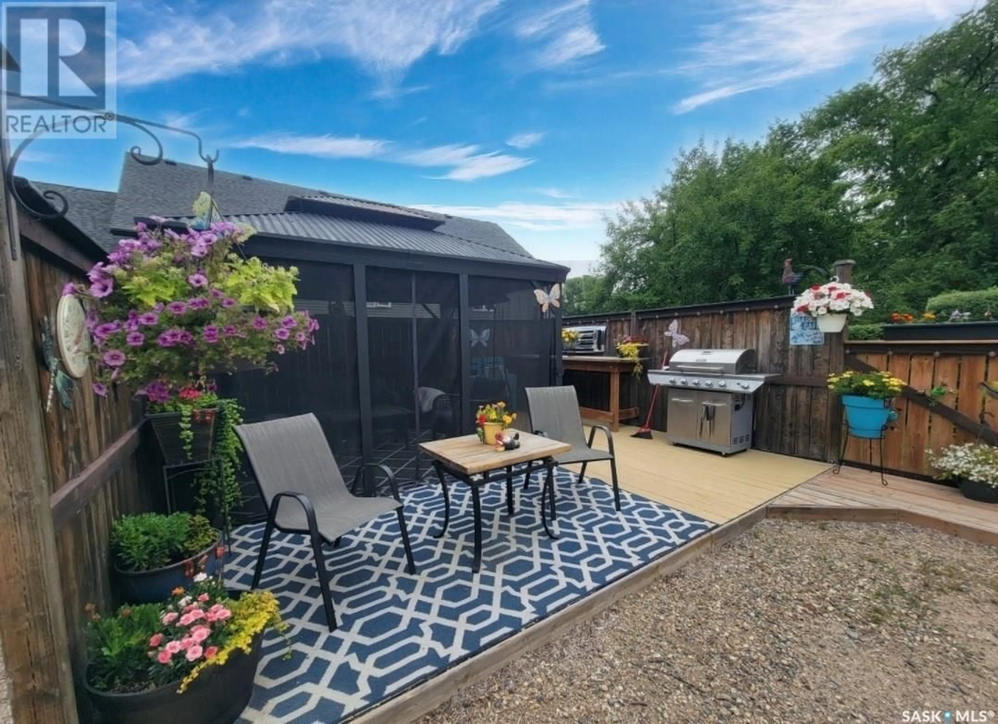305 1ST STREET, Wilkie, Saskatchewan S0K4W0
Contact us about this property
Highlights
Estimated valueThis is the price Wahi expects this property to sell for.
The calculation is powered by our Instant Home Value Estimate, which uses current market and property price trends to estimate your home’s value with a 90% accuracy rate.Not available
Price/Sqft$127/sqft
Monthly cost
Open Calculator
Description
This beautifully updated 1 ¾ storey character home offers timeless charm with all the right modern touches. Located on a fully fenced 100’ x 120’ lot in the friendly community of Wilkie, the property is just a few blocks from the brand-new community swimming pool and daycare—perfect for families or anyone seeking a quiet, convenient neighborhood. Inside, you’re welcomed by a sunroom that leads into a cozy sitting room. The main floor features a formal dining area, a bedroom, and a beautifully renovated kitchen with custom cabinetry, pull-outs, exposed brick, bead board ceilings, an African mahogany butcher block countertop(2021), stylish backsplash (2021), and updated flooring. The back addition offers a spacious family room with a custom built-in electric fireplace, a full bathroom with laundry, and access to the private yard. Upstairs, you’ll find a large primary bedroom (previously two rooms and easily converted back), a second bedroom currently used as an office, and a full bath featuring a charming clawfoot tub and bead board ceiling. Throughout the home, original character details shine—maple hardwood flooring (under some current coverings), French doors, leaded glass built-ins, and rich woodwork. Notable updates include shingles and eavestroughs (2021), high-efficiency furnace (2021) with smart thermostat, water softener (2024), upgraded PEX plumbing (2024), and most windows replaced in the past five years. The dry, partially finished basement offers ample storage, a workshop area, and a cold room. Outside, enjoy 420 linear feet of privacy fencing enclosing your park like yard with mature landscaping, a ground level patio with gazebo, a shed, and a single detached garage with plenty of extra parking space. Inclusions: are the fridge, stove, washer, dryer, and 2024 water softener. Select furniture pieces are also negotiable. This home is the perfect blend of comfort, character, and function—ready for you to move in and make it your own. (id:39198)
Property Details
Interior
Features
Main level Floor
Living room
12 x 11Dining room
11 x 10Sunroom
7.8 x 11Kitchen
11 x 10Property History
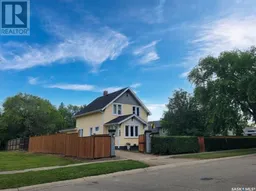 49
49
