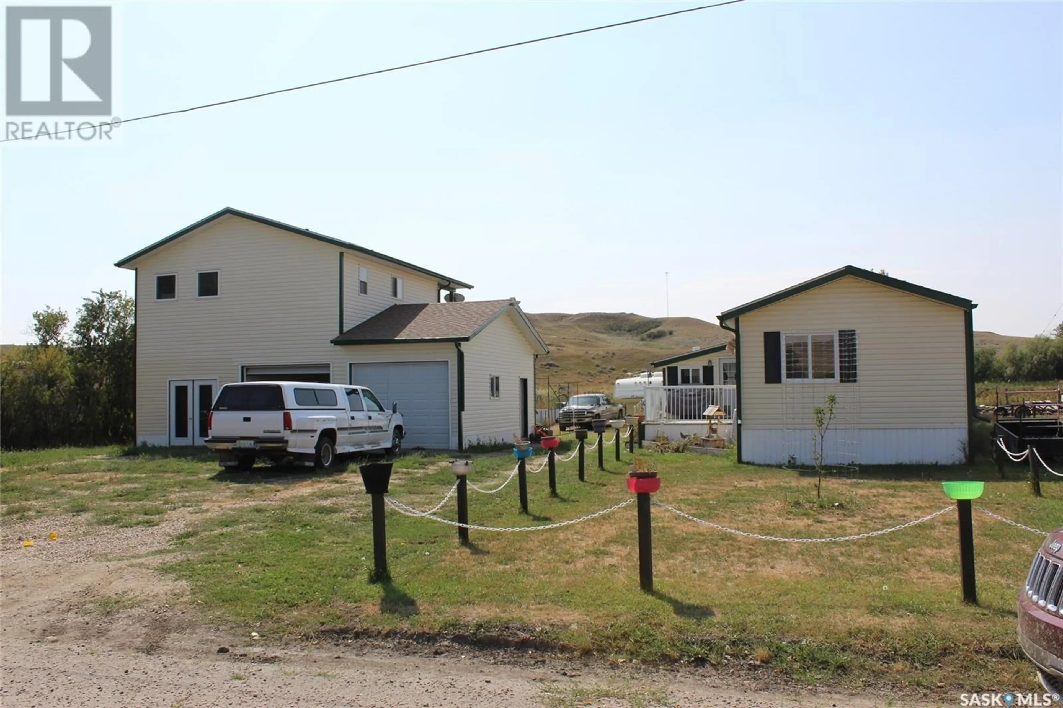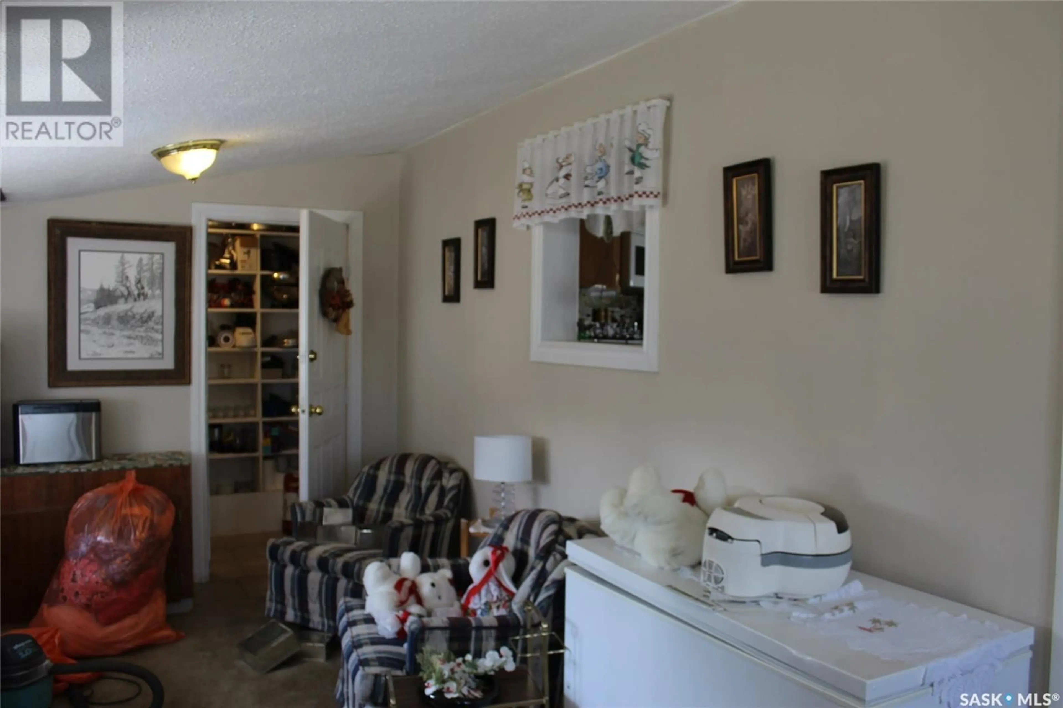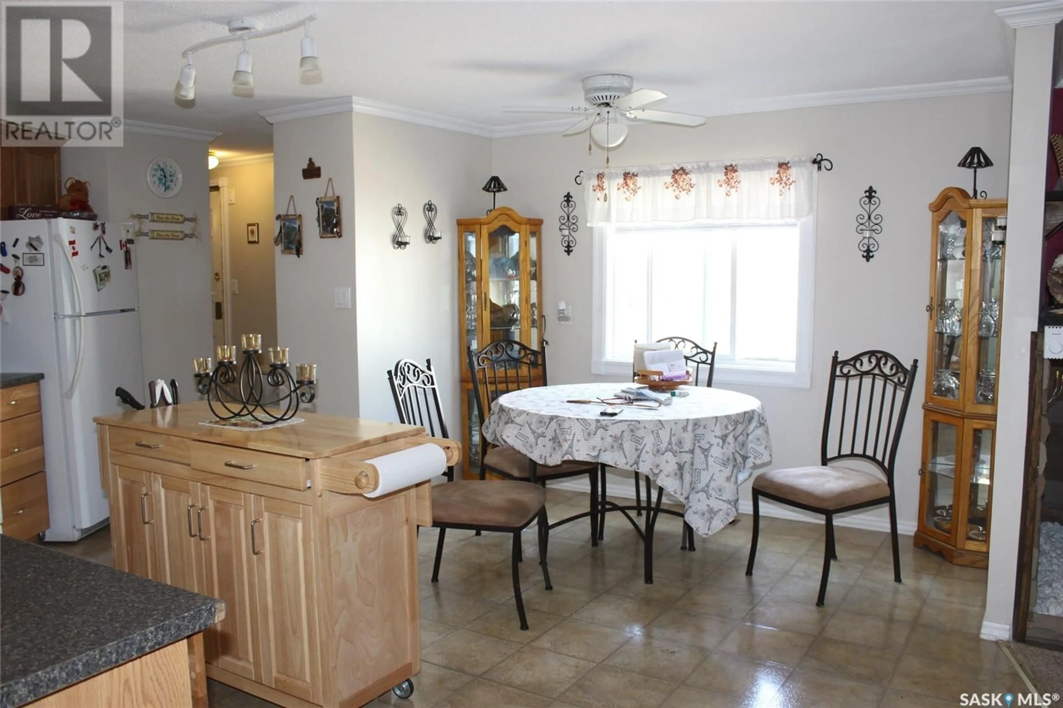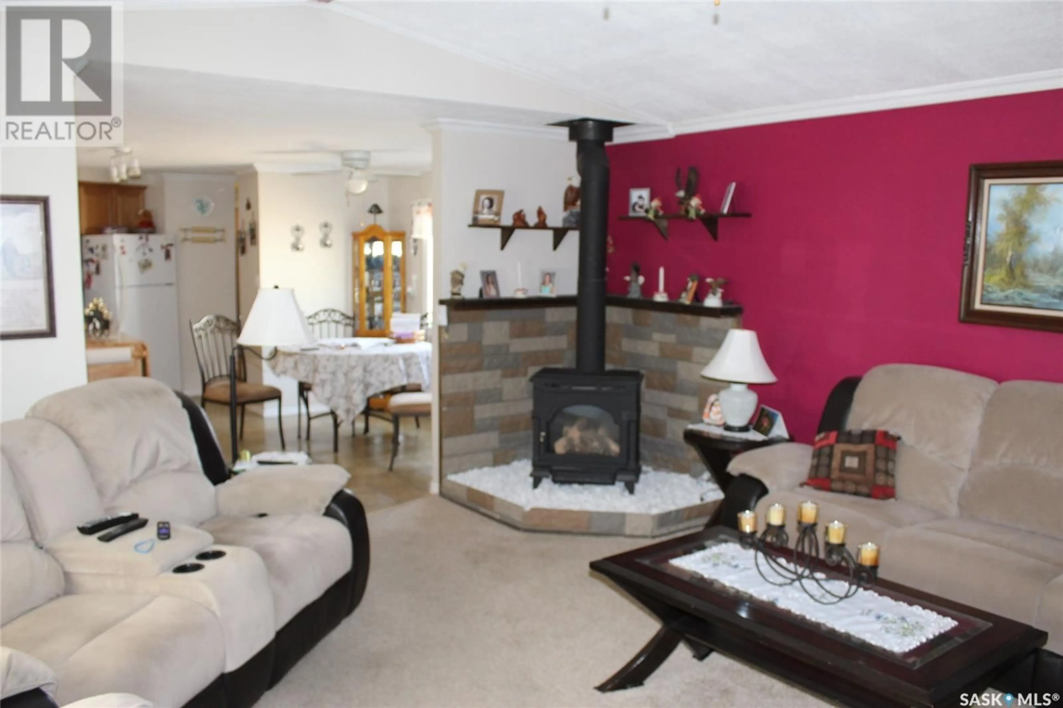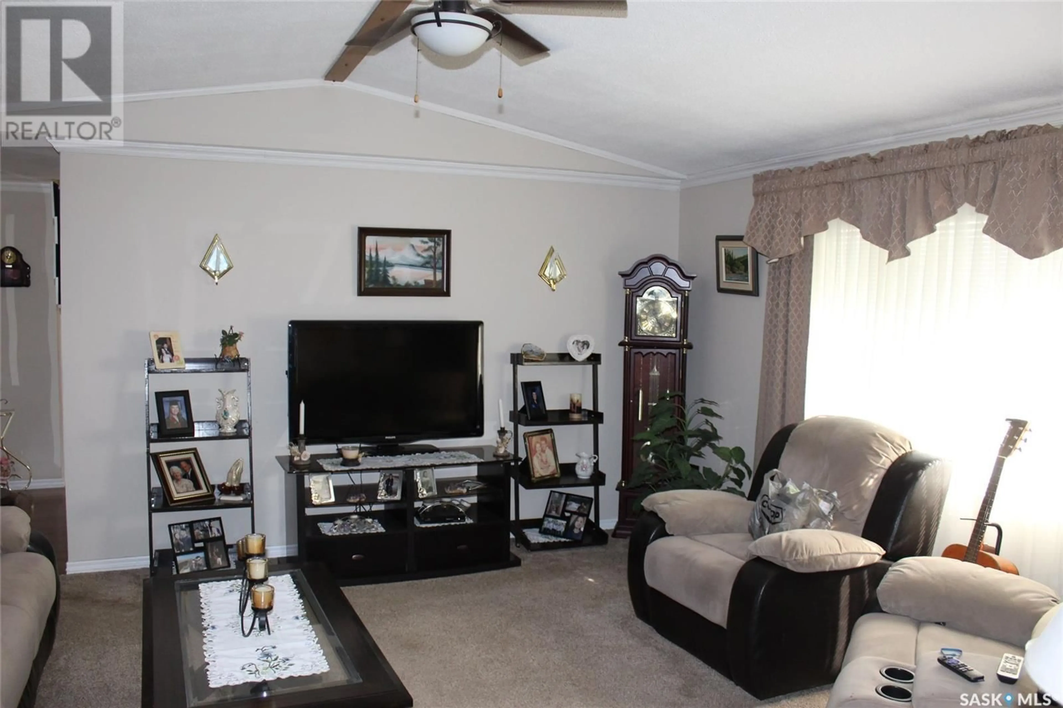714 RAILWAY STREET, Eastend, Saskatchewan S0N0T0
Contact us about this property
Highlights
Estimated valueThis is the price Wahi expects this property to sell for.
The calculation is powered by our Instant Home Value Estimate, which uses current market and property price trends to estimate your home’s value with a 90% accuracy rate.Not available
Price/Sqft$123/sqft
Monthly cost
Open Calculator
Description
Hard to believe this property is available in Eastend! This is amazing, the home is a 1986 14’x72’ mobile with an addition that has been totally updated with new roof, new windows, new siding, new furnace, new kitchen to become a comfortable 3 bedroom, 2 bath home. The main living is super comfortable with a large kitchen with bright oak cabinets, a center island, built-in dishwasher, microwave hood fan, pantry, and dine-in style. The living room features a natural gas fireplace and vaulted ceilings. The home has two guest bedrooms with a full 4pc bath at one end of the home and the master bedroom is all the way at the other. The master bedroom has a large closet and a 4pc ensuite complete with a jetted tub. The addition to the home acts as a huge mudroom complete with a storage closet. The home has a unique situation with the garage, it has been styled with a 24’x23’ double car bay that is complete with two overhead doors, in-floor heat, wired 110/220 with a workbench. The garage is where you make your money for sure as it features a “bachelor” suite (1 bedroom, 1bath) and a second loft suite that is 1bedroom, 1 bath with a huge deck. The upper suite would make a great studio but is also a desirable rental unit to help out on the mortgage. The yard of the home is huge with a large garden space, two sheds for storage, raised garden beds, and view of the Eastend hills that can’t be beat!! Have a look today at a home that has it all. (id:39198)
Property Details
Interior
Features
Main level Floor
4pc Ensuite bath
9'2" x 9'Storage
3'9" x 9'4"Bedroom
7'9" x 10'6"4pc Bathroom
7'6" x 5'Property History
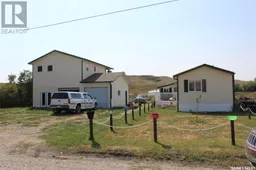 34
34
