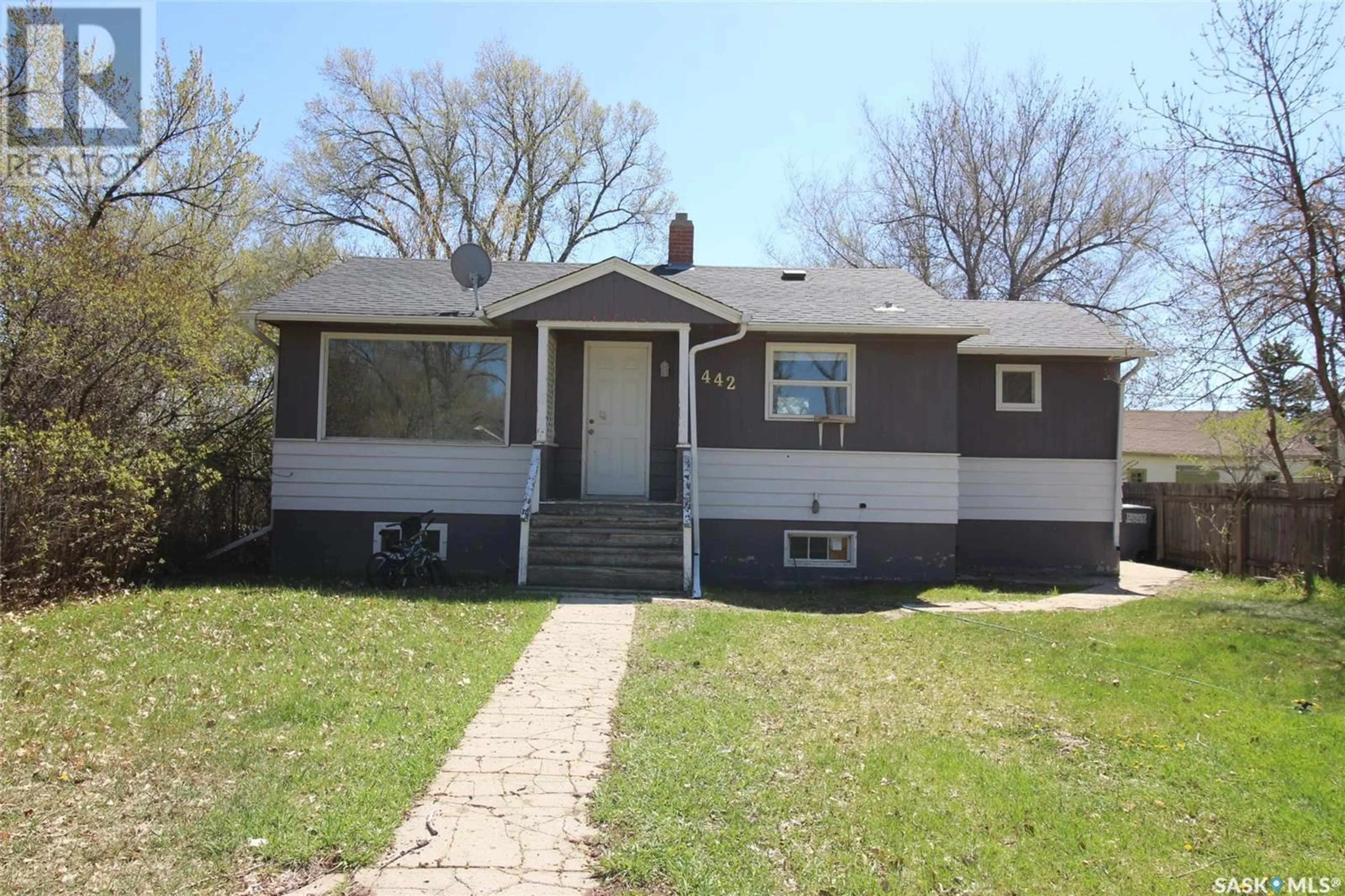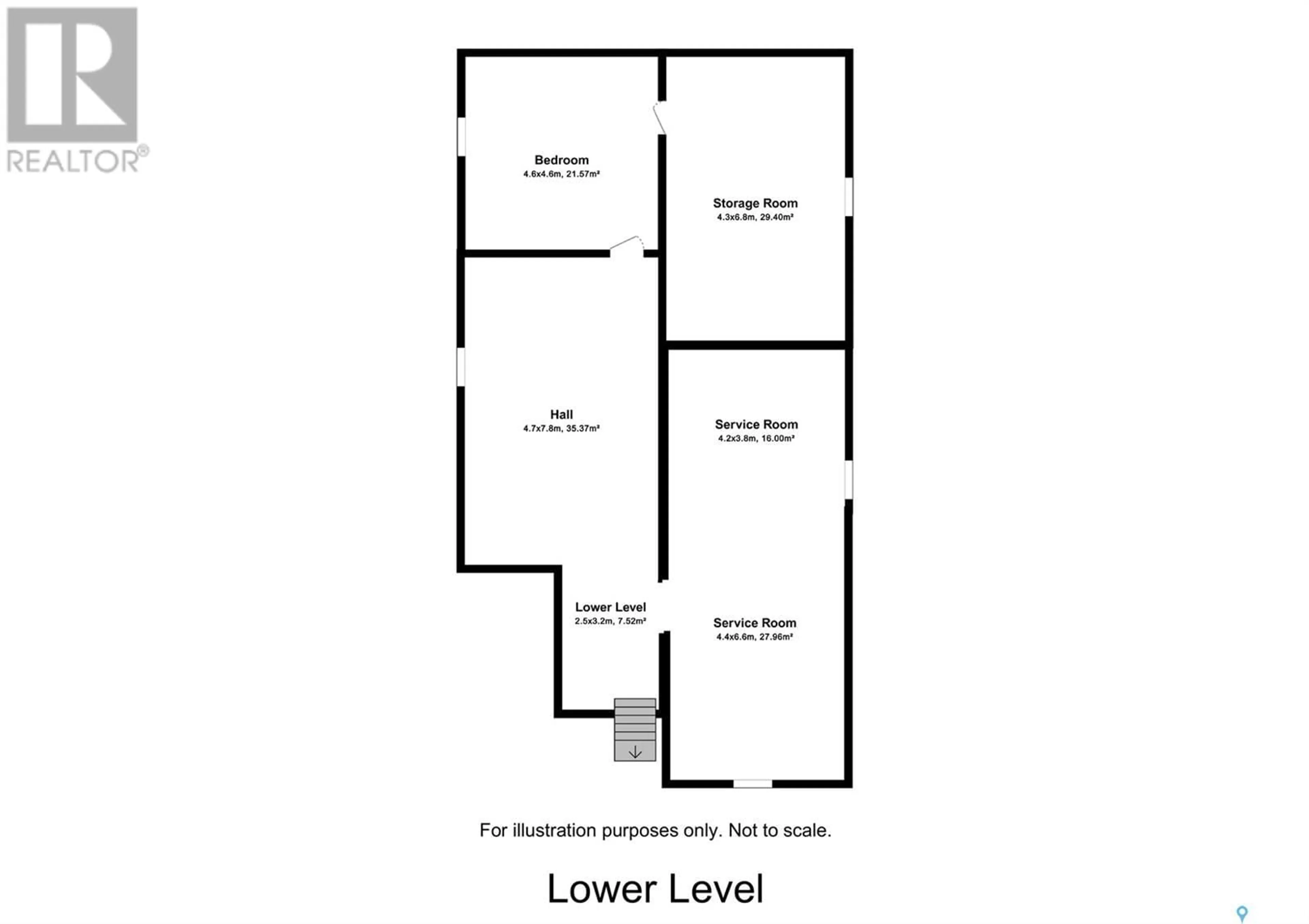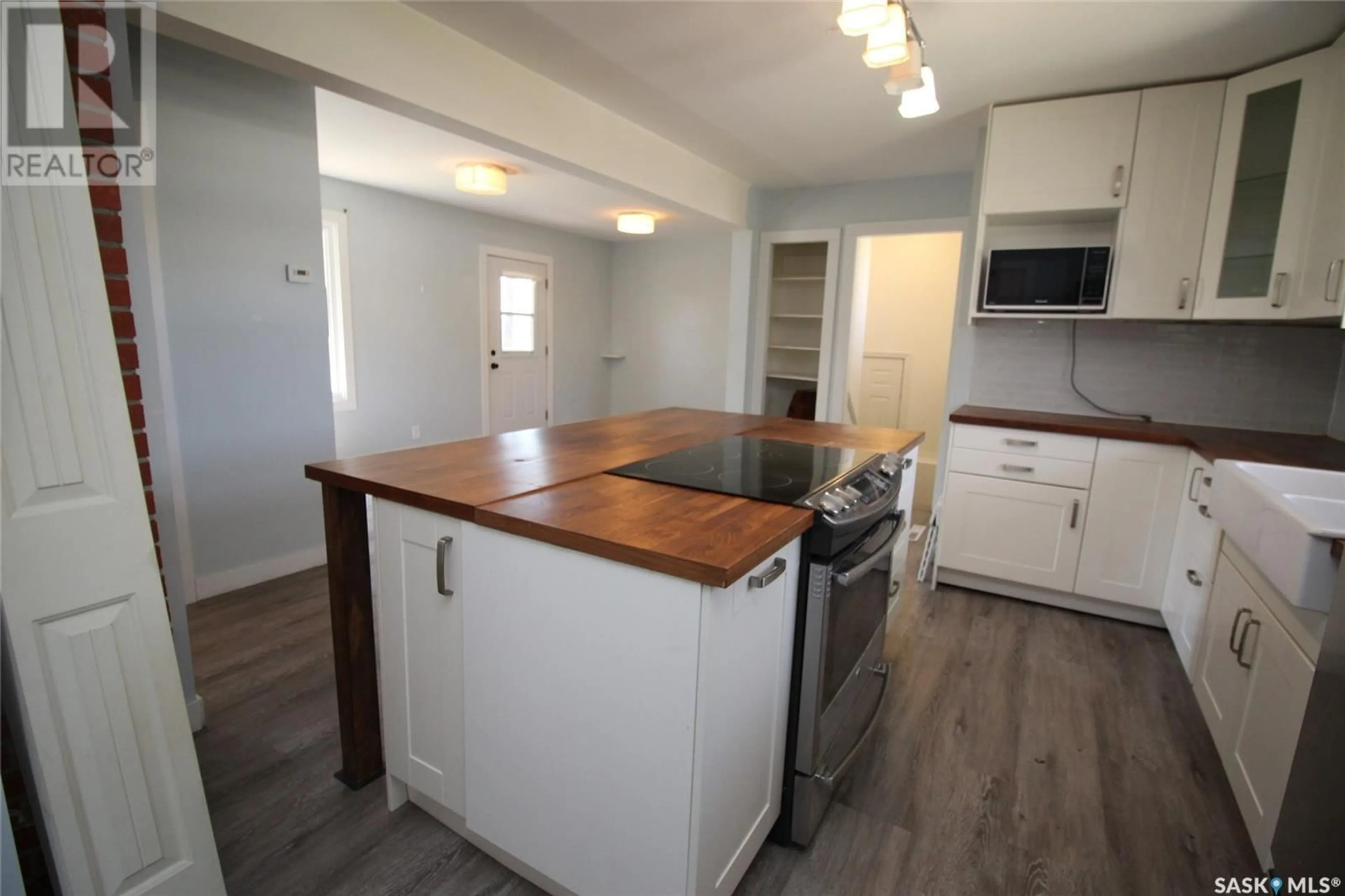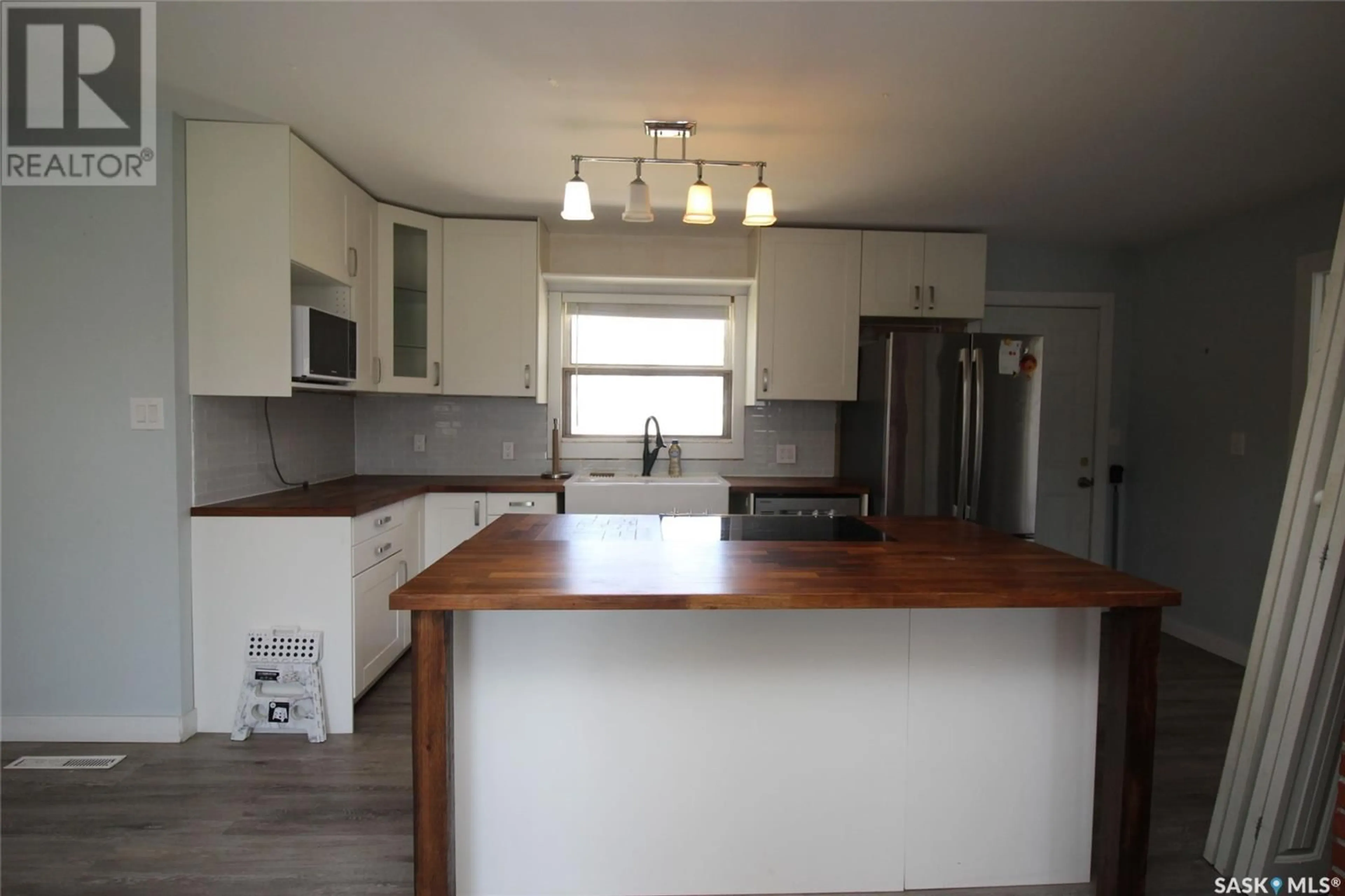442 FRONT STREET, Eastend, Saskatchewan S0N0T0
Contact us about this property
Highlights
Estimated valueThis is the price Wahi expects this property to sell for.
The calculation is powered by our Instant Home Value Estimate, which uses current market and property price trends to estimate your home’s value with a 90% accuracy rate.Not available
Price/Sqft$156/sqft
Monthly cost
Open Calculator
Description
Welcome to your new home in the charming community of Eastend, SK! This inviting 3-bedroom residence offers a perfect blend of comfort and potential. Step inside to discover a spacious open-concept kitchen and living room area, ideal for family gatherings and entertaining. The kitchen boasts ample workspace, generous cupboard storage, and a large island for meal prep or casual dining. The main floor also features a 5-piece bathroom, thoughtfully designed with both style and functionality in mind. Downstairs, the basement awaits your personal touch – a blank canvas ready for customization to suit your needs, whether it’s additional living space, a home office, or a recreation area. Step through the garden doors to the backyard, where you’ll find a deck perfect for summer barbecues. The fully fenced yard offers privacy and space for kids or pets to play, and includes a shed and a cozy firepit area for those relaxing evenings under the stars. Stay comfortable all year round with the home’s central air conditioning, keeping you cool during the warm Saskatchewan summers. With its friendly community spirit and serene valley setting, Eastend is more than a place to live – it’s a place to call home. (id:39198)
Property Details
Interior
Features
Main level Floor
Bedroom
12'1'' x 11'3''Bedroom
8'11'' x 9'6''5pc Bathroom
6'1'' x 9'1''Kitchen
16'8'' x 9'7''Property History
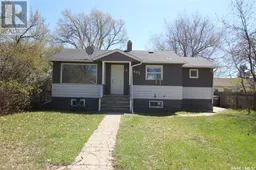 35
35
