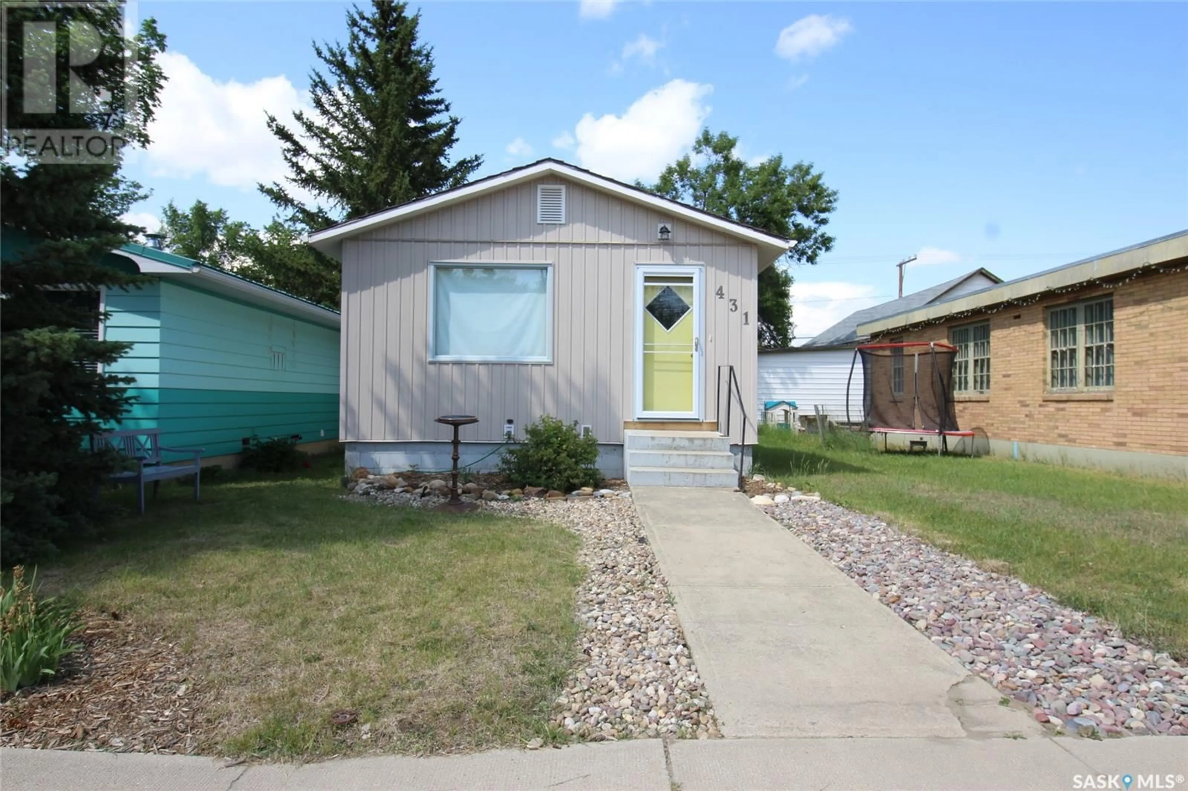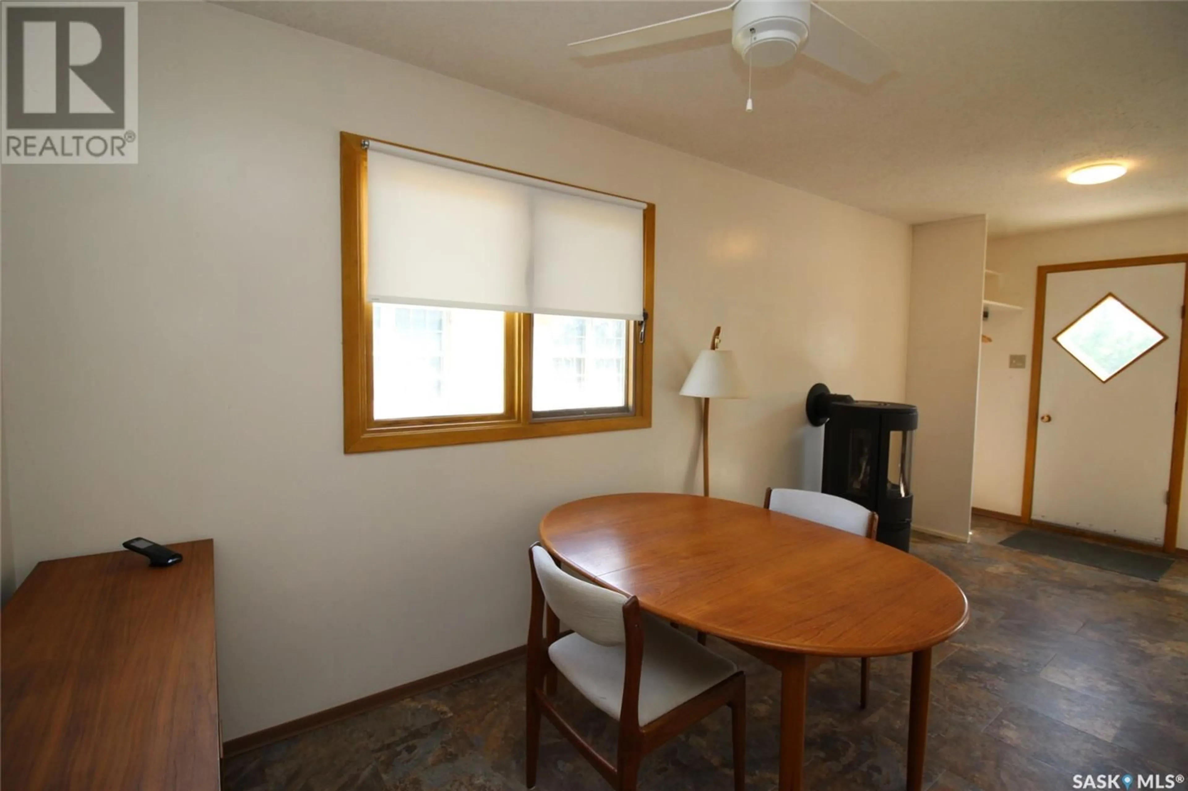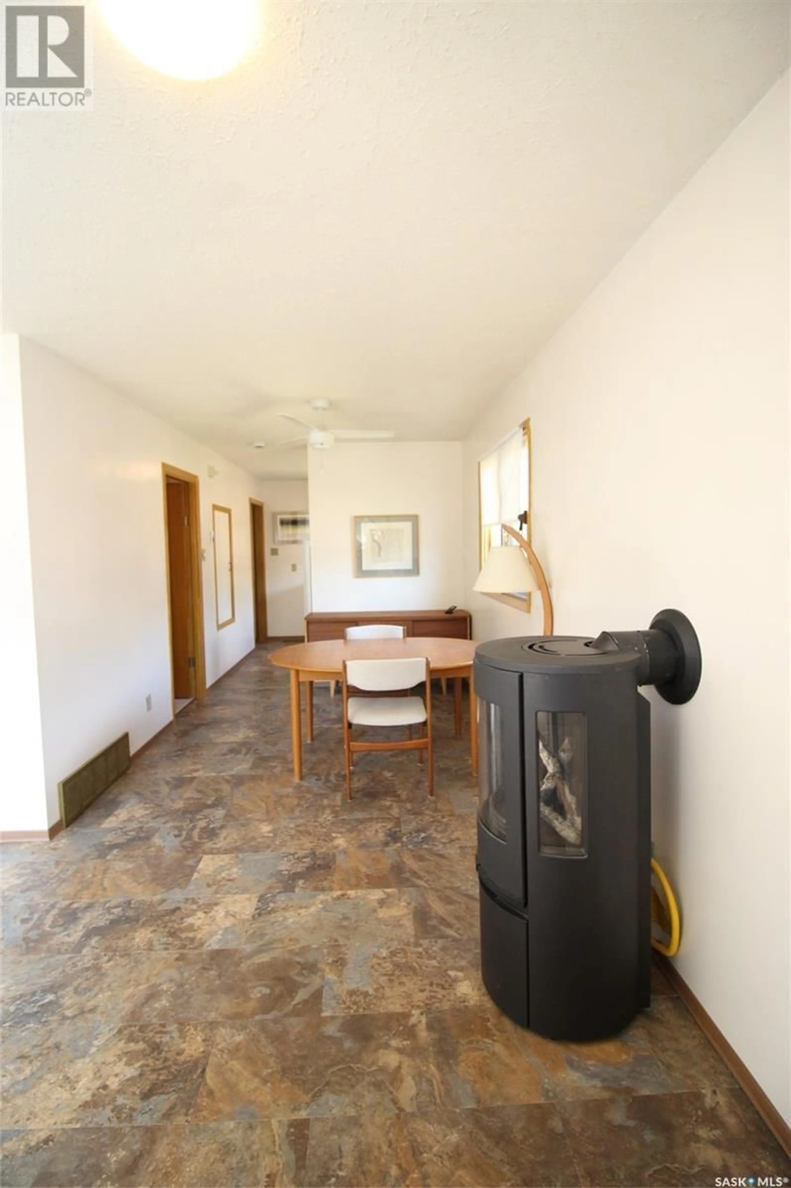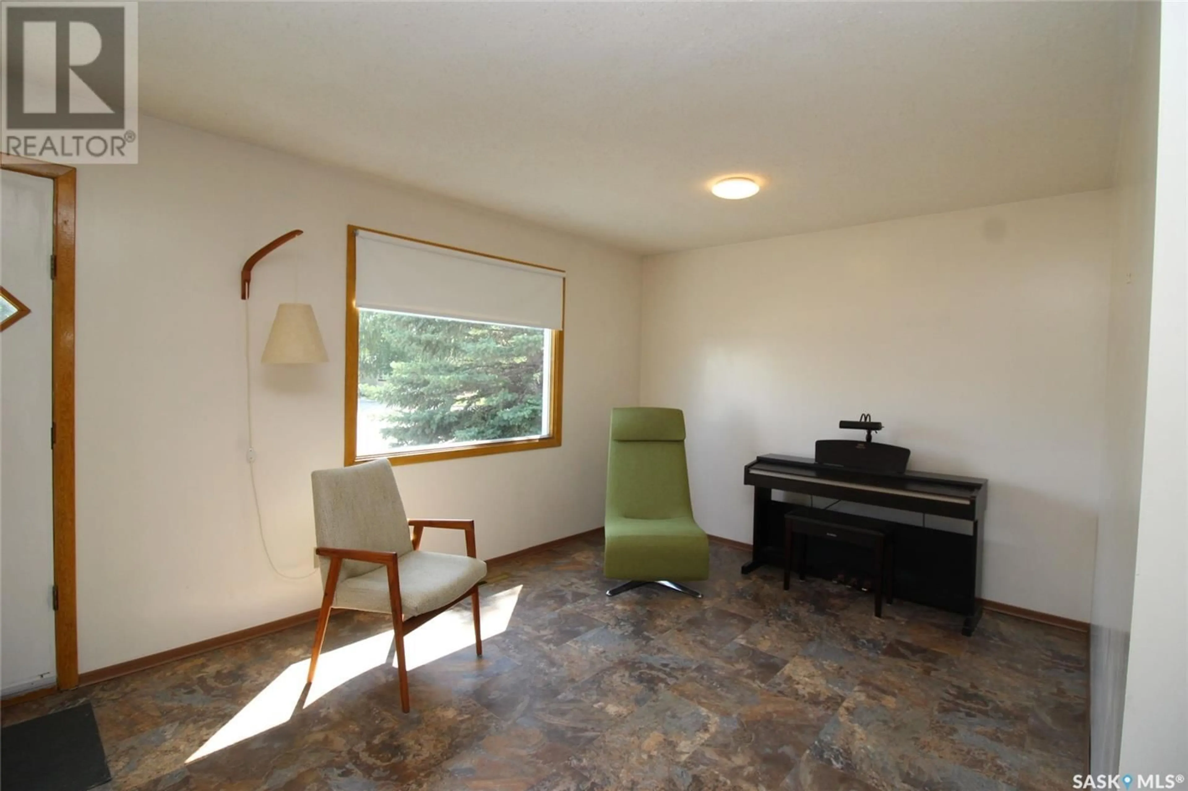431 REDCOAT DRIVE, Eastend, Saskatchewan S0N0T0
Contact us about this property
Highlights
Estimated valueThis is the price Wahi expects this property to sell for.
The calculation is powered by our Instant Home Value Estimate, which uses current market and property price trends to estimate your home’s value with a 90% accuracy rate.Not available
Price/Sqft$157/sqft
Monthly cost
Open Calculator
Description
Welcome to this beautifully updated one-bedroom home located just steps from downtown Eastend. With 540 square feet of thoughtfully designed living space, this cozy residence is perfect for a first-time buyer, a retreat property, or someone looking to downsize in style. Renovated in 2022, the home features a new roof, a stunning gas fireplace, durable engineered tile flooring, and a fully updated bathroom complete with a luxurious Japanese soaker tub—your perfect spot to unwind. The open and bright basement offers clean storage or potential for future development. Outdoors, enjoy fresh landscaping in both the front and back yards, giving the home lovely curb appeal and usable outdoor space. Whether you're relaxing inside or enjoying the outdoors, this property offers comfort, character, and convenience all in one neat package. Don't miss your chance to own a move-in-ready home in Eastend. (id:39198)
Property Details
Interior
Features
Main level Floor
4pc Bathroom
6'7'' x 5'2''Dining room
8'3'' x 9'3''Living room
17'3'' x 10'3''Bedroom
9'5'' x 8'6''Property History
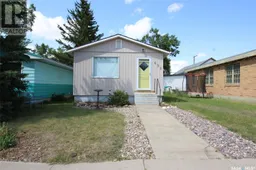 27
27
