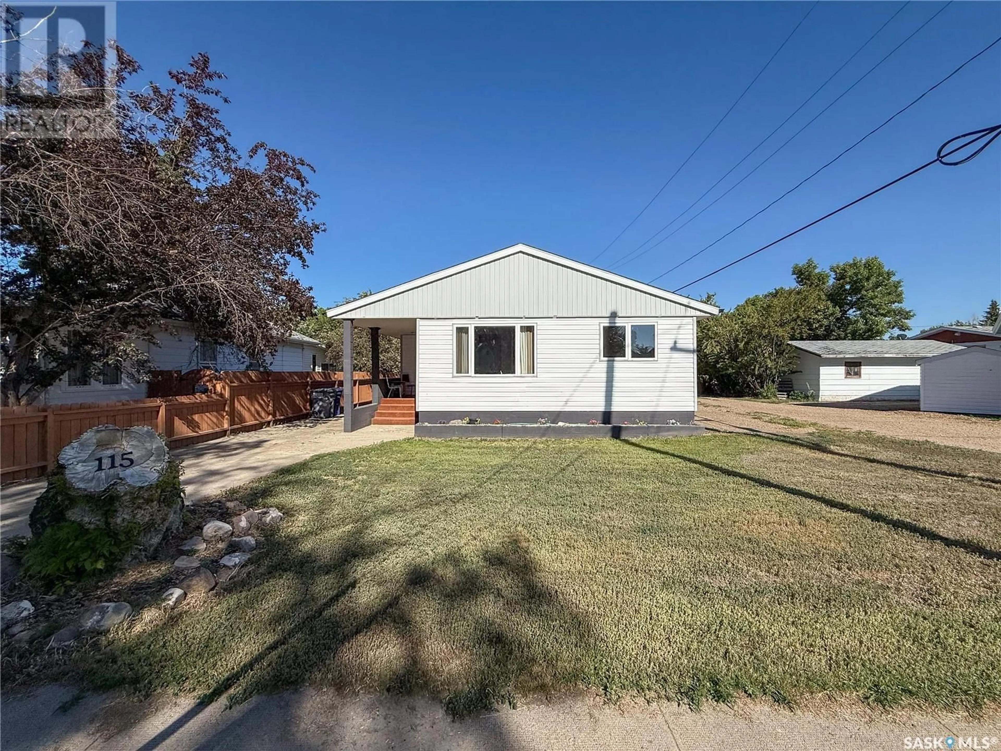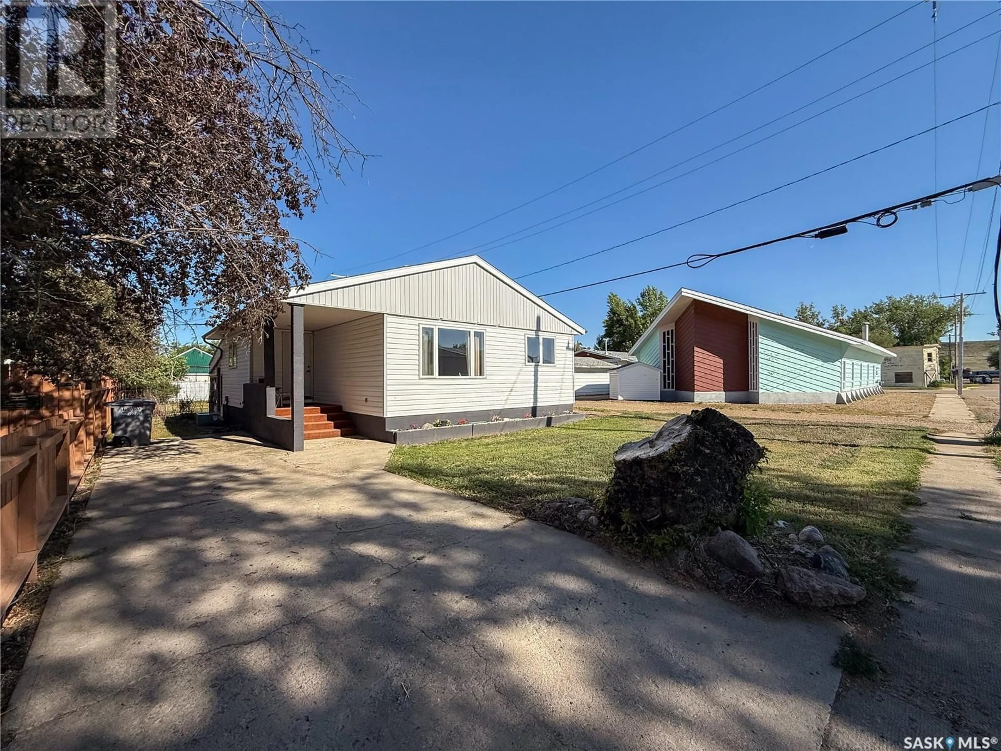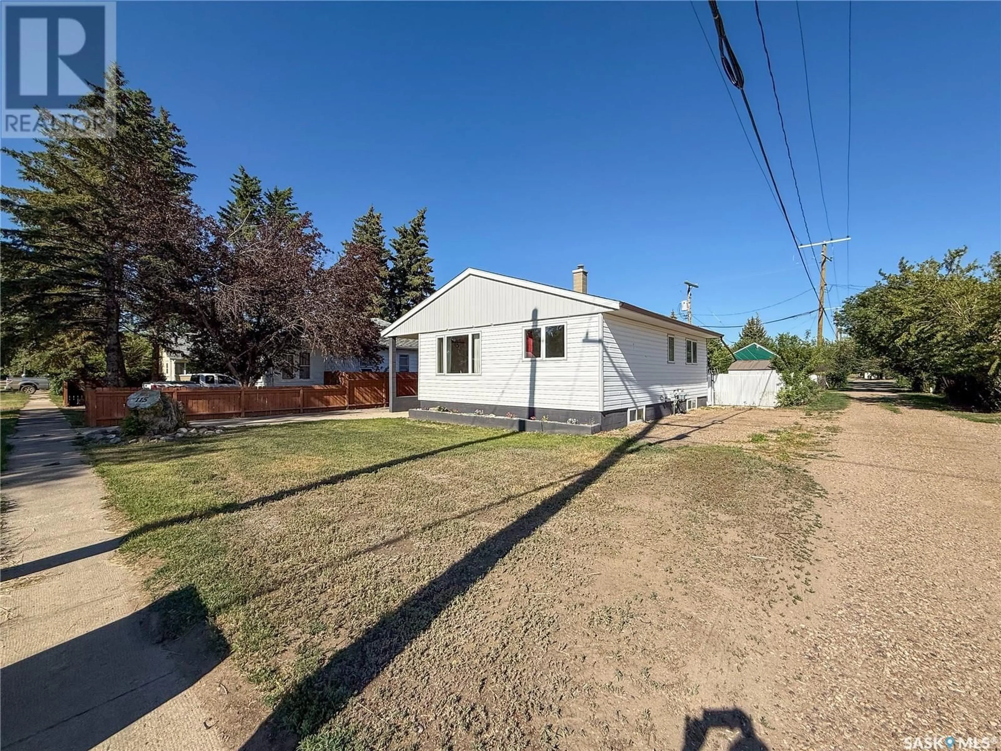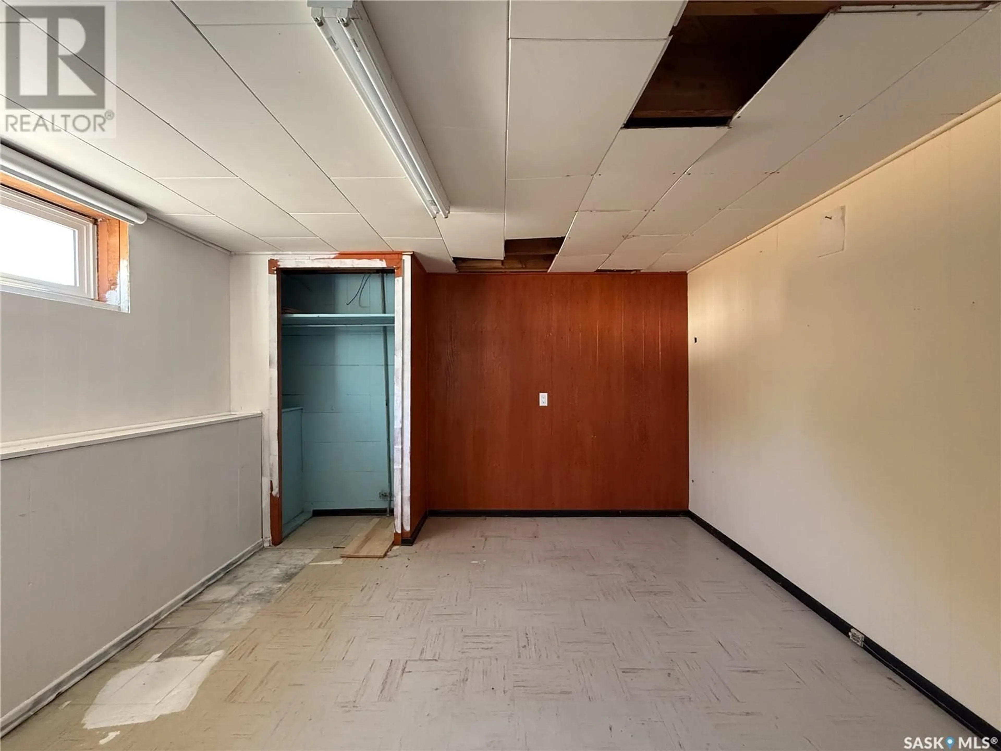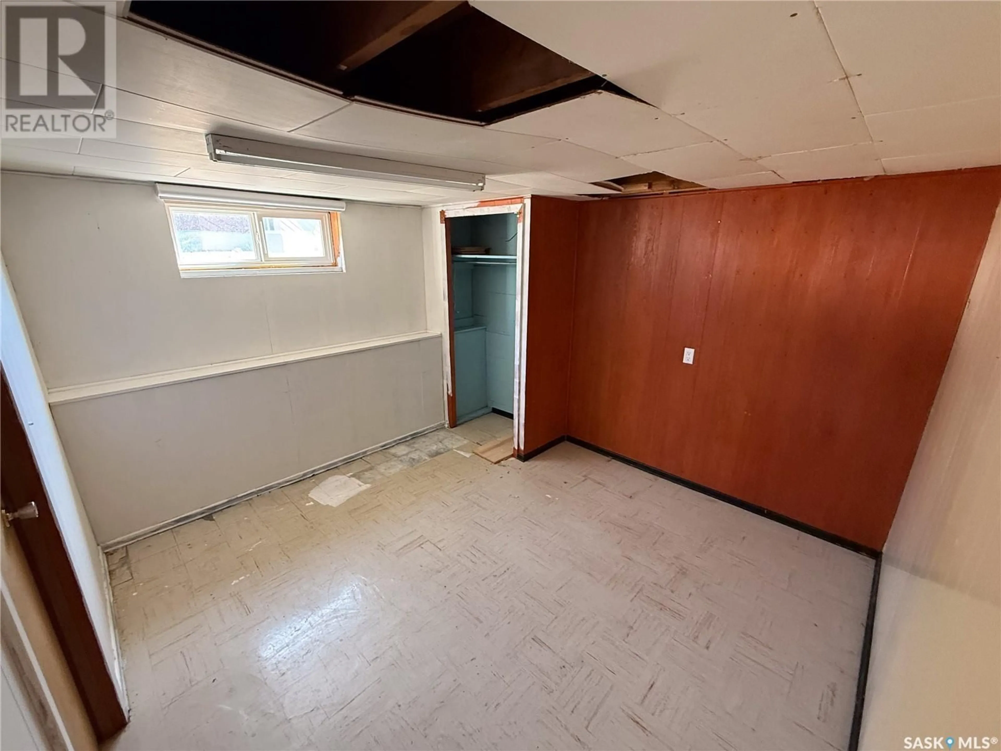115 ELM AVENUE, Eastend, Saskatchewan S0N1T0
Contact us about this property
Highlights
Estimated valueThis is the price Wahi expects this property to sell for.
The calculation is powered by our Instant Home Value Estimate, which uses current market and property price trends to estimate your home’s value with a 90% accuracy rate.Not available
Price/Sqft$111/sqft
Monthly cost
Open Calculator
Description
Welcome to 115 Elm Avenue N in Eastend — a cozy, well-kept bungalow with everything you need to settle in and make it your own. This home offers bright, functional living spaces, a great layout, and plenty of outdoor room to enjoy — all just a short walk from the amenities and charm that make Eastend such a special place to live. Step inside to a spacious main floor living area with large windows that fill the room with natural light. Straight ahead, you’ll find two generously sized bedrooms, each with good closet space, and a 4-piece bathroom tucked conveniently between them. To the left of the entry is the kitchen and dining area, featuring oak cabinetry and a practical setup with easy access to the backyard and basement stairs. Outside, the fully fenced yard offers lane access at the back and side, a sunroom (11x11) for relaxing through the seasons, a storage shed, and a firepit included in the sale — all set on a private lot with plenty of room to enjoy outdoor living. Located in the heart of Eastend, a picturesque town nestled in the Frenchman River Valley, this home offers the best of small-town living with scenic surroundings, friendly neighbours, and access to hiking trails, local shops, restaurants, and the renowned T.rex Discovery Centre. Whether you're a first-time buyer, looking to invest, or simply looking for a peaceful place to call home — 115 Elm Avenue N is ready to welcome you. (id:39198)
Property Details
Interior
Features
Main level Floor
Mud room
5.5 x 3.8Enclosed porch
4.7 x 5.6Living room
21.5 x 12.4Kitchen/Dining room
12.6 x 10Property History
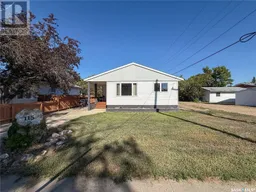 47
47
