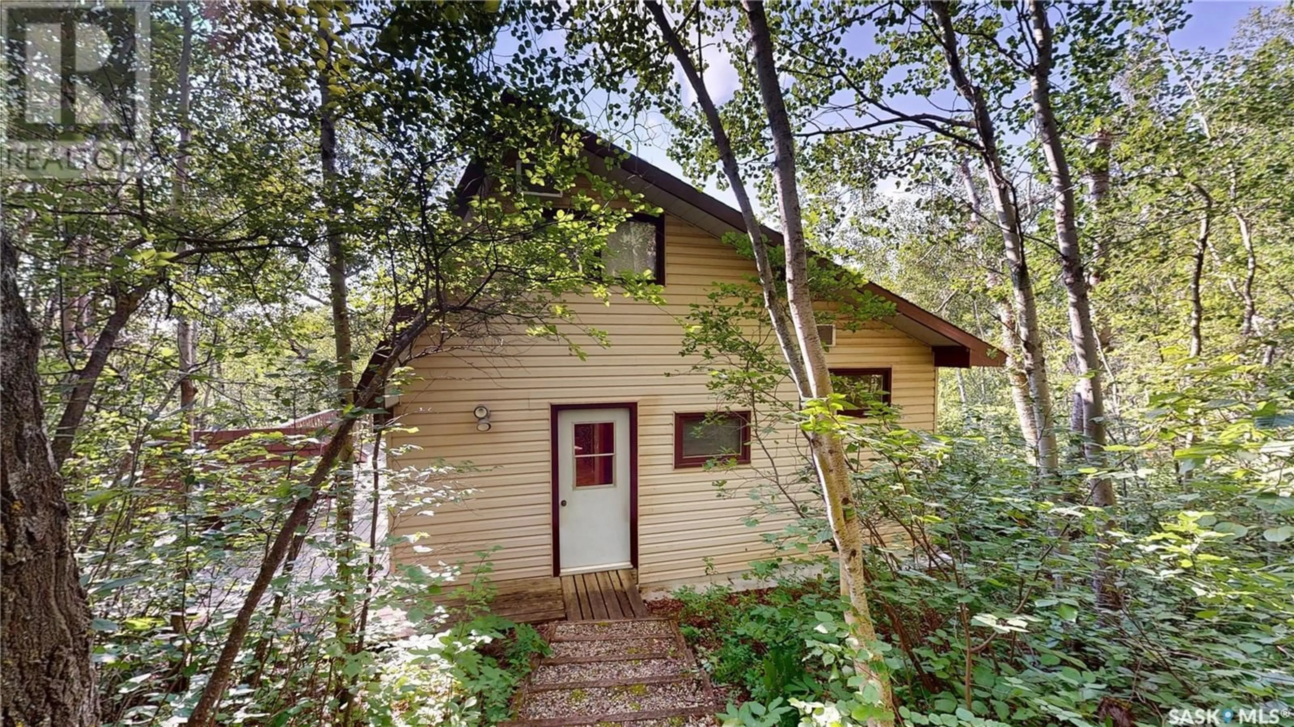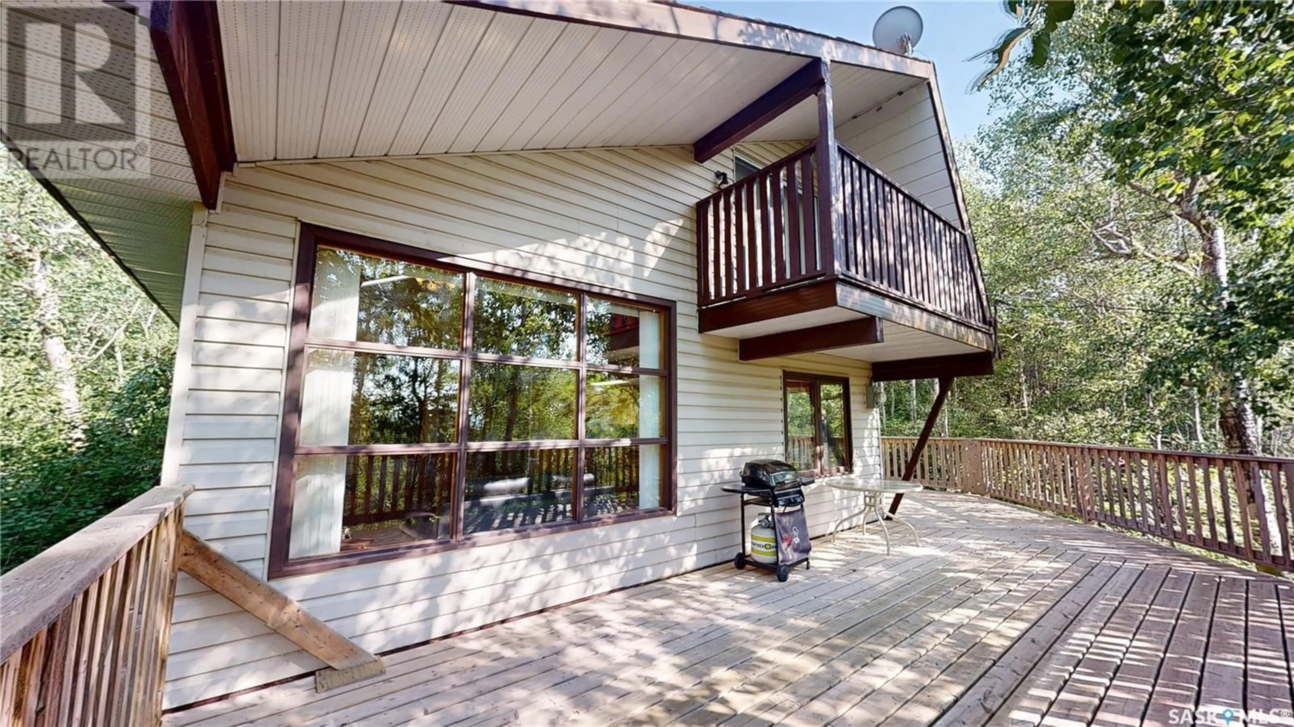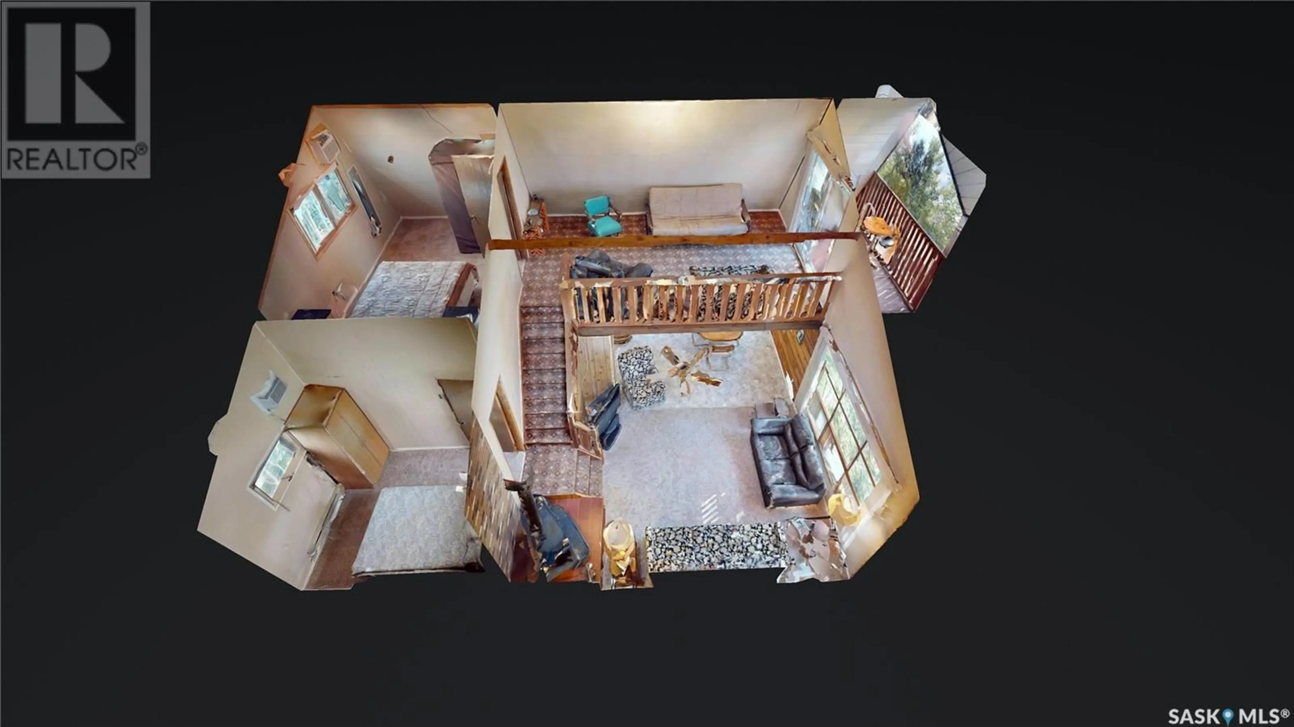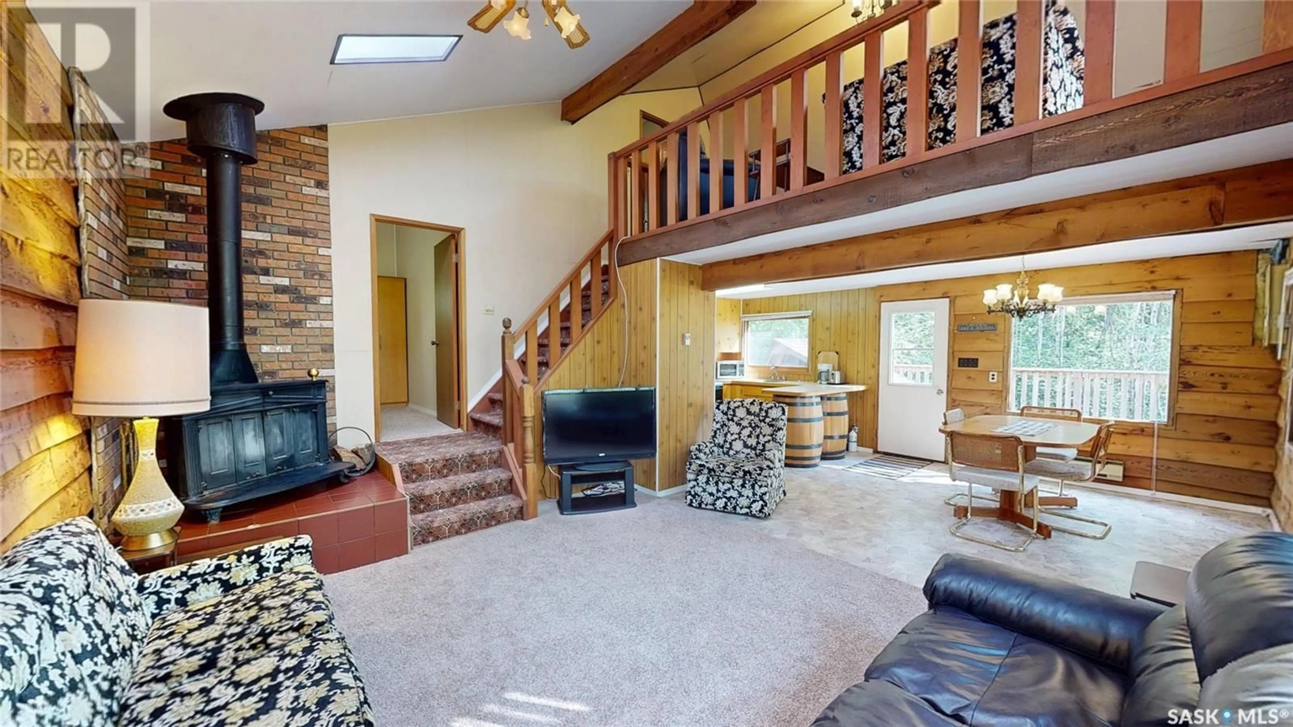183 WAYWEYCHAPOW DRIVE, White Bear IR 70, Saskatchewan S0C2S0
Contact us about this property
Highlights
Estimated valueThis is the price Wahi expects this property to sell for.
The calculation is powered by our Instant Home Value Estimate, which uses current market and property price trends to estimate your home’s value with a 90% accuracy rate.Not available
Price/Sqft$187/sqft
Monthly cost
Open Calculator
Description
WHITE BEAR LAKE RESORT - YEAR ROUND PROPERTY - 3 BEDROOMS, 3PC BATH, WRAP AROUND DECK - OPEN CEILING LIVING ROOM WITH LOFT & VERANDA!!!! Privately Nestled Retreat - Tucked away in the trees for ultimate privacy, this charming year-round cabin offers a peaceful escape with all the essentials for comfortable living or weekend getaways. Featuring 3 Bedrooms plus a loft, this well-maintained property welcomes you with a warm resort feel. Step down the private walkway into the cabin to a functional U-Shaped kitchen that opens to the dining room and the spacious living room complete with wood-burning fireplace, large picture window, & vaulted ceiling with two skylights that fill the space with natural light. A 3pc bathroom with corner shower plus a bedroom finish off the Main Living Space. Just a few steps up from the living room, you will find the 2nd bedroom and the remaining steps lead up to the loft with an open living space, the primary bedroom and on the opposite end a balcony to enjoy your morning coffee or evening relaxation. Enjoy outdoor living with a wraparound deck and take advantage of parking two vehicles off the back alley with more options to add additional parking and a walking path up from the street. The property features electric baseboard heat, wood stove and the walk-out Crawlspace is prepped for a future furnace (natural gas line is plumbed to the dwelling). The crawlspace includes 2 separate rooms, one insulated & heated for the holding tank, water heater and pressure system; the other for storage. There is an insulated gravity fed sewer line to the septic tank at street & a water filling access by the back alley. Includes: Fridge, Stove, Pressure/water System, two wall mounted air conditioner units in the bedrooms plus all the furniture (excl. leather furniture & Tools). This is a rare opportunity! For a Full Viewing Experience, check out the 3D Matterport Tour and Floor Plans included in this Listing or Book A Viewing Appointment! (id:39198)
Property Details
Interior
Features
Main level Floor
3pc Bathroom
4.1 x 7.8Bedroom
5.11 x 9.4Kitchen
8.4 x 8.4Dining room
10.1 x 10.11Property History
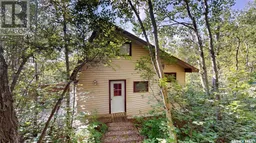 47
47
