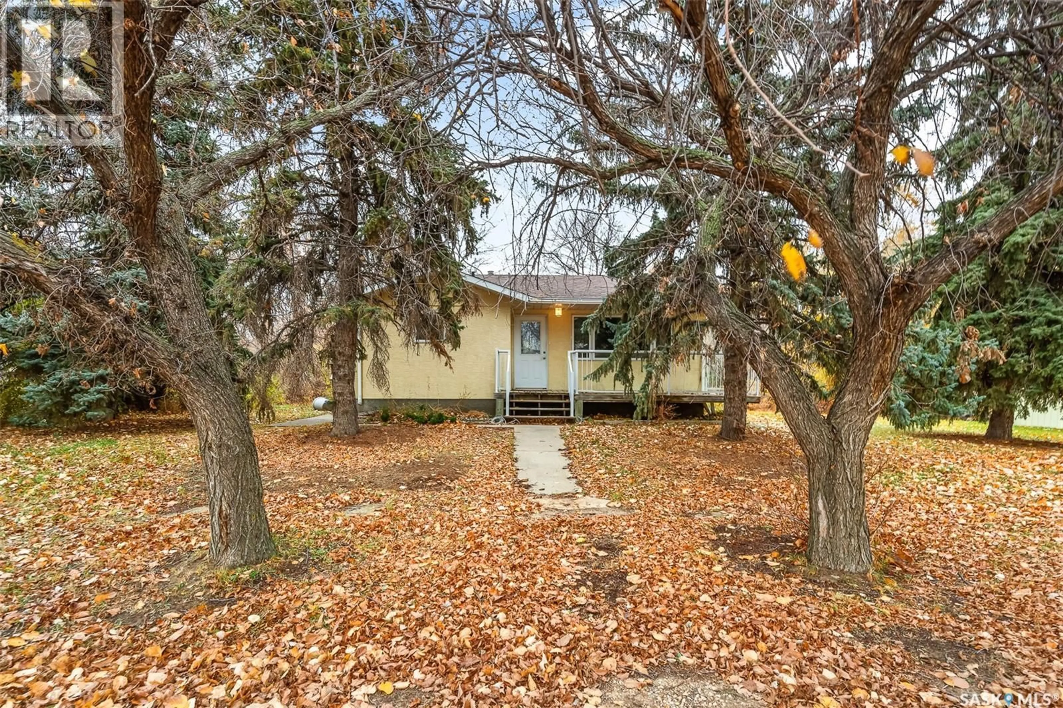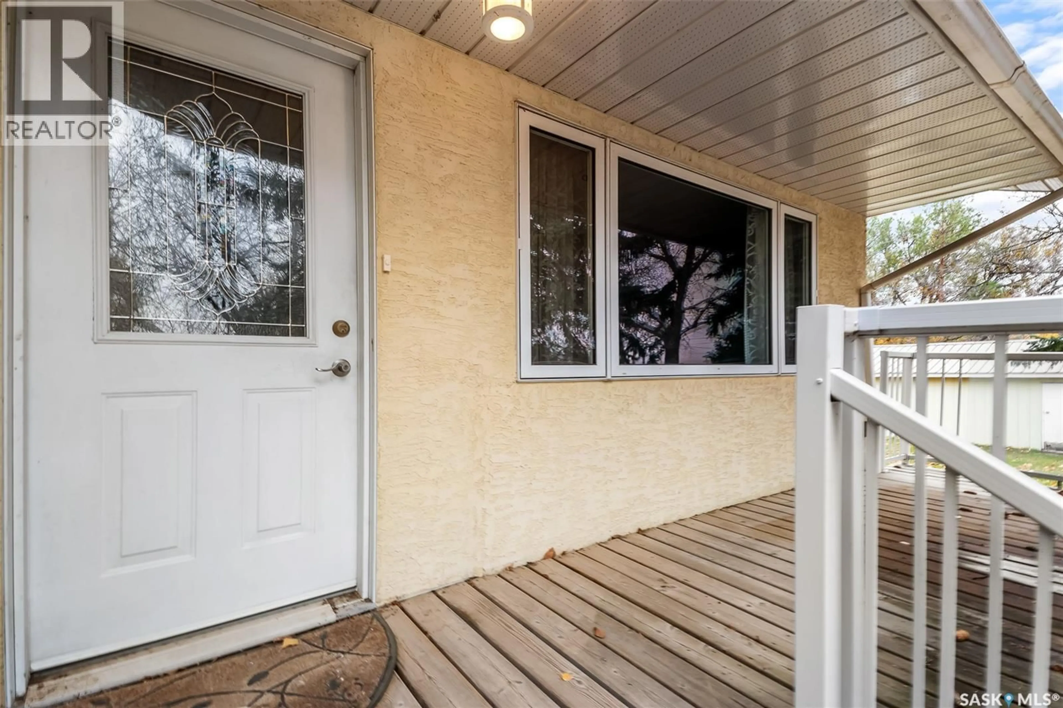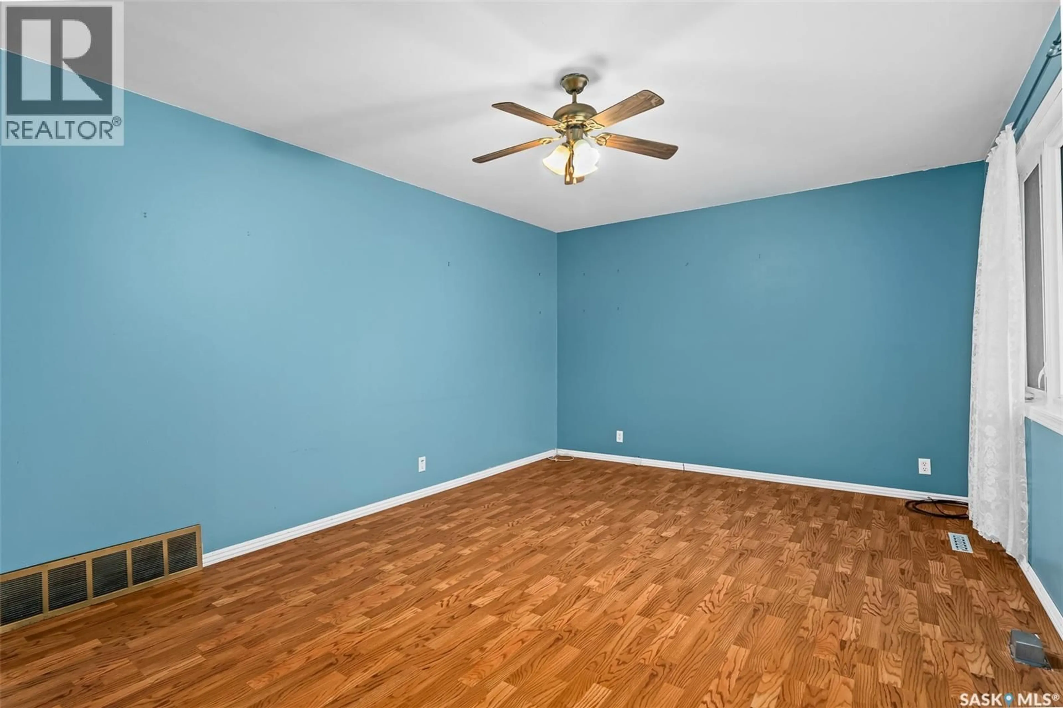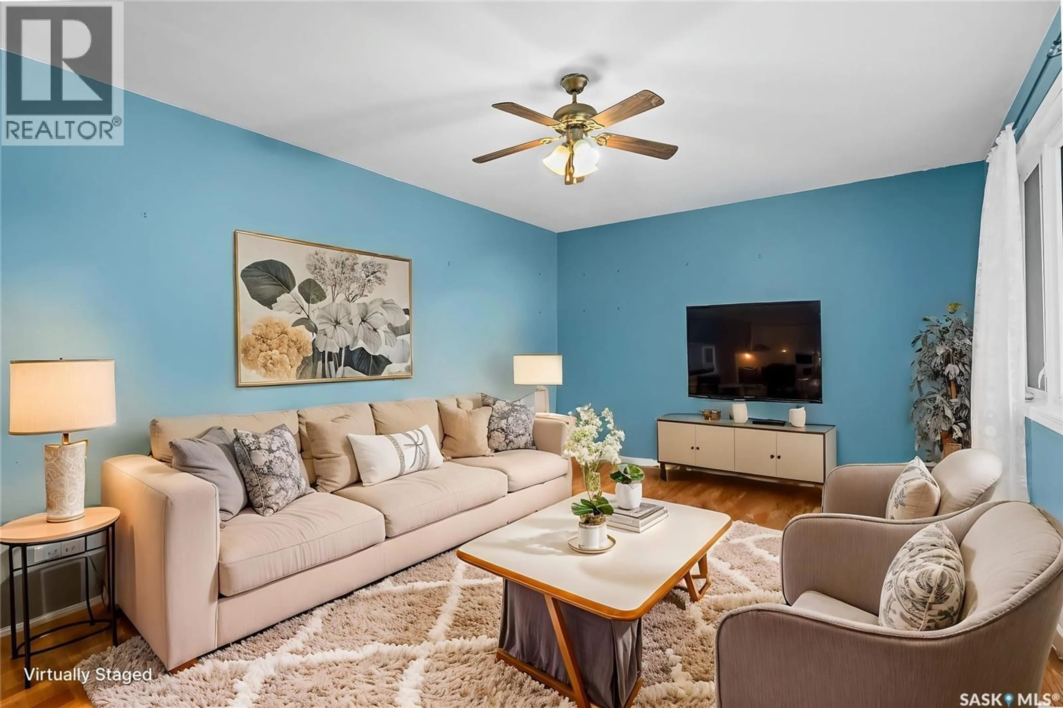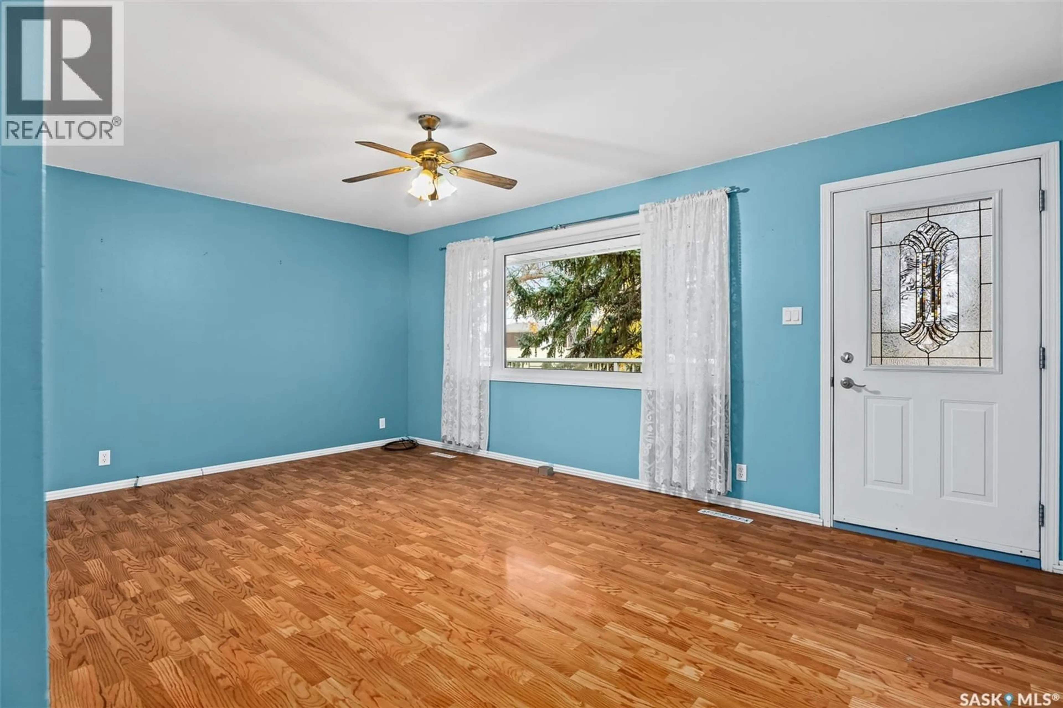124 2ND AVENUE, Mortlach, Saskatchewan S0H3E0
Contact us about this property
Highlights
Estimated valueThis is the price Wahi expects this property to sell for.
The calculation is powered by our Instant Home Value Estimate, which uses current market and property price trends to estimate your home’s value with a 90% accuracy rate.Not available
Price/Sqft$175/sqft
Monthly cost
Open Calculator
Description
Looking for an excellent first home? This could be the one you are looking for! This updated 2 bed / 1 bath home situated on a large corner lot boasts almost 800 sq.ft.. Coming up to the house you will love the prairie views accross the street and the shade provided by the trees on your south facing deck - the perfect place for your morning coffee! Heading inside you will find a spacious living room with a large window giving lots of natural light! Next we find an updated kitchen with lots of counter space and storage - complete with an eat-up bar. Also on the main floor are 2 good size bedrooms and a 4 piece bathroom. Heading downstairs we have the opportunity for a handyman to add some value to this home. Currently there is a large family room, den and a utility/laundry room. Outside you will find a massive corner lot with a single garage (14'x22'). The garage has power, a concrete floor and a cold room. The huge yard provides lots of space for kids or pets to play as well as a garden space. There is a private firepit area behind the home as well. You will love the yard space! If you are looking for a first home or to get out of the city this could be an excellent option. Quick possession available. Reach out today to book your showing! (id:39198)
Property Details
Interior
Features
Basement Floor
Laundry room
10'10" x 15'1"Den
9'6" x 11'11"Family room
11' x 21'11"Property History
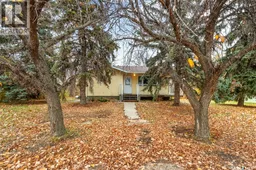 38
38
