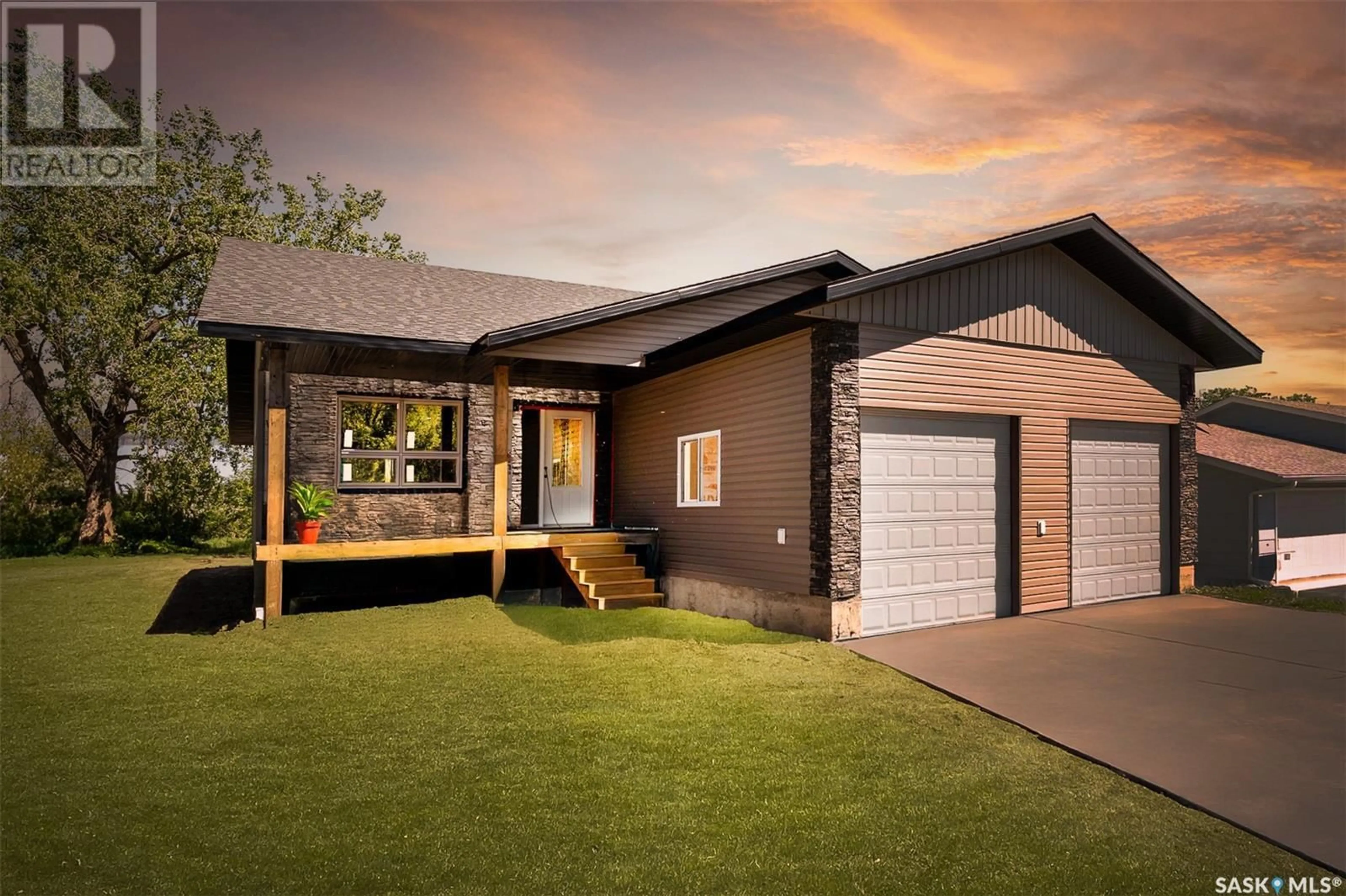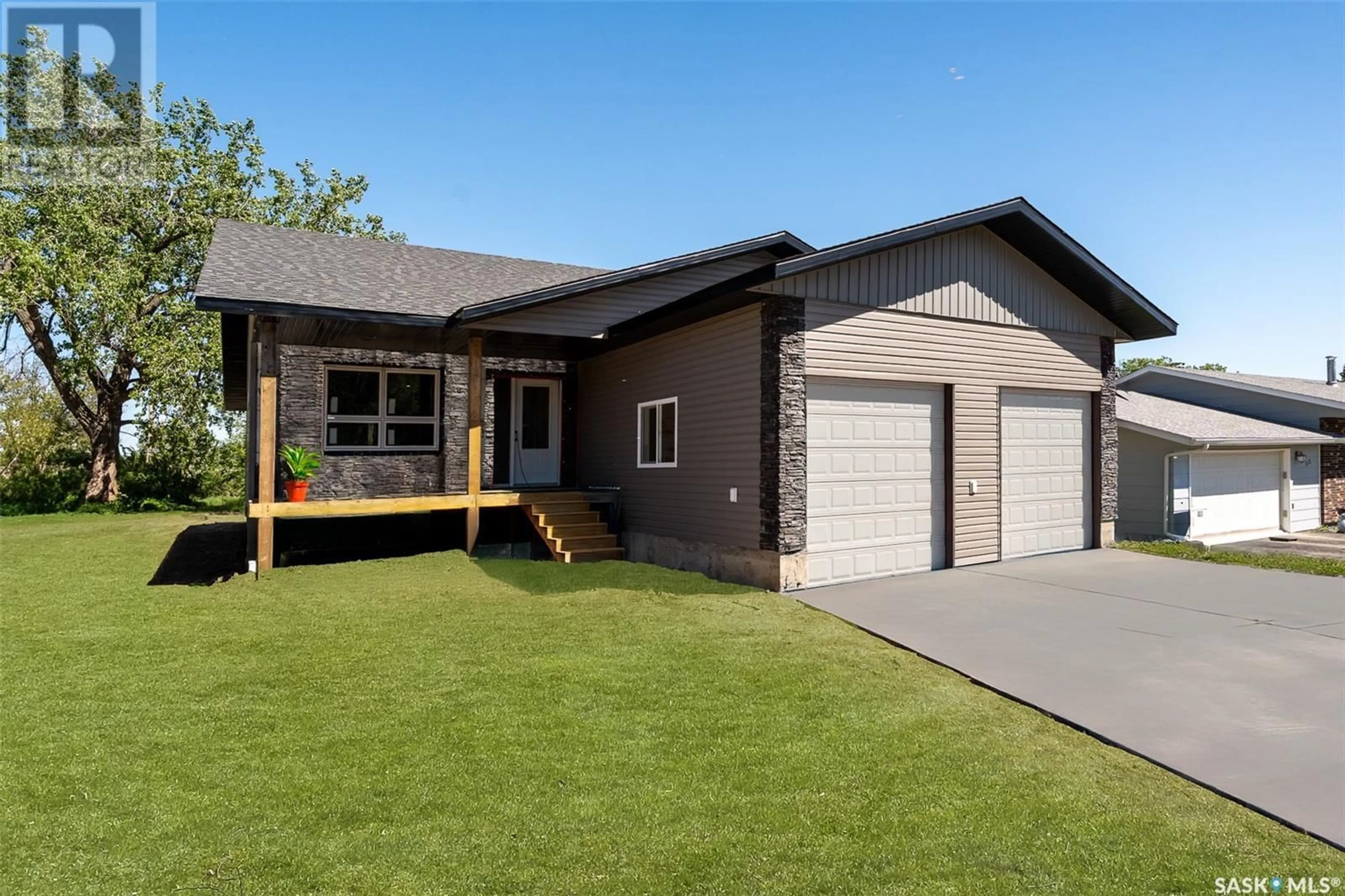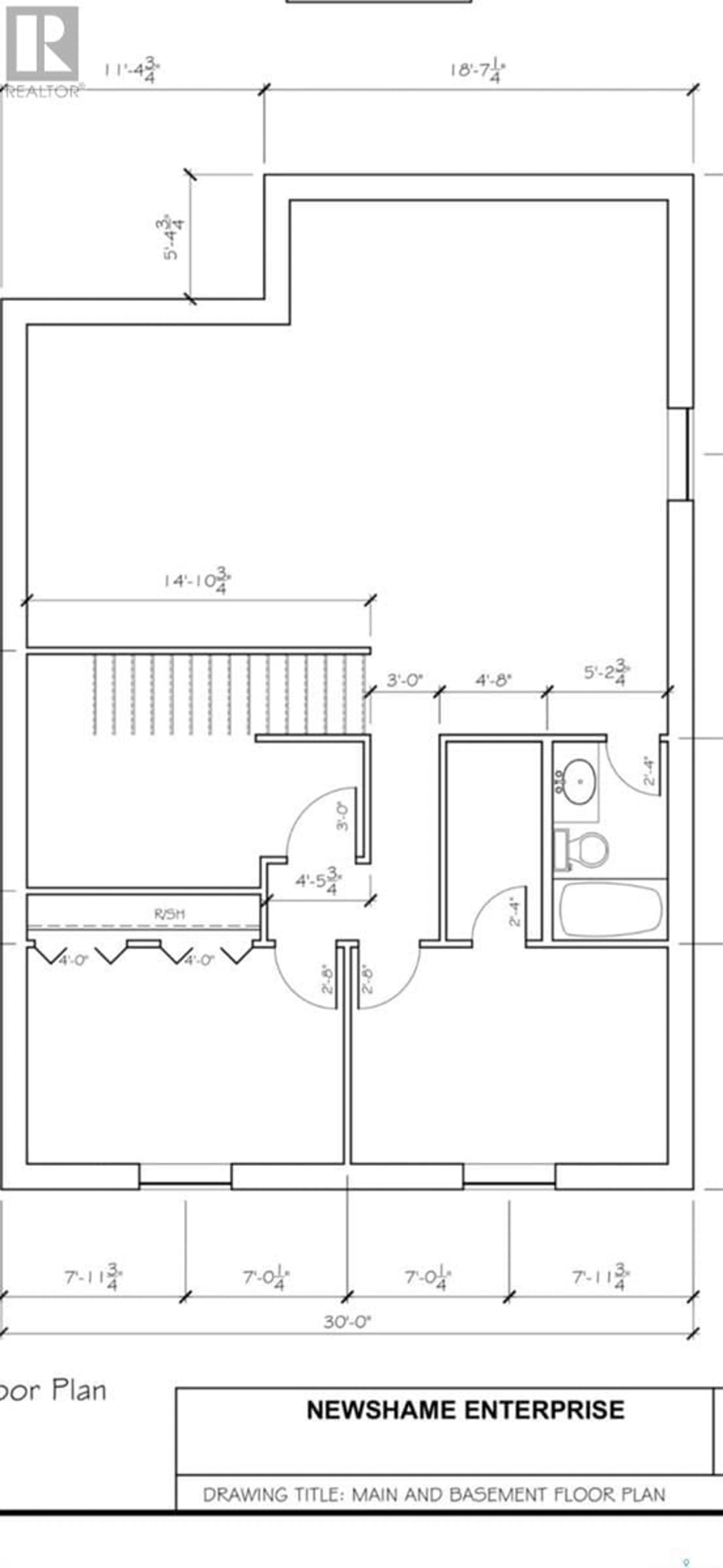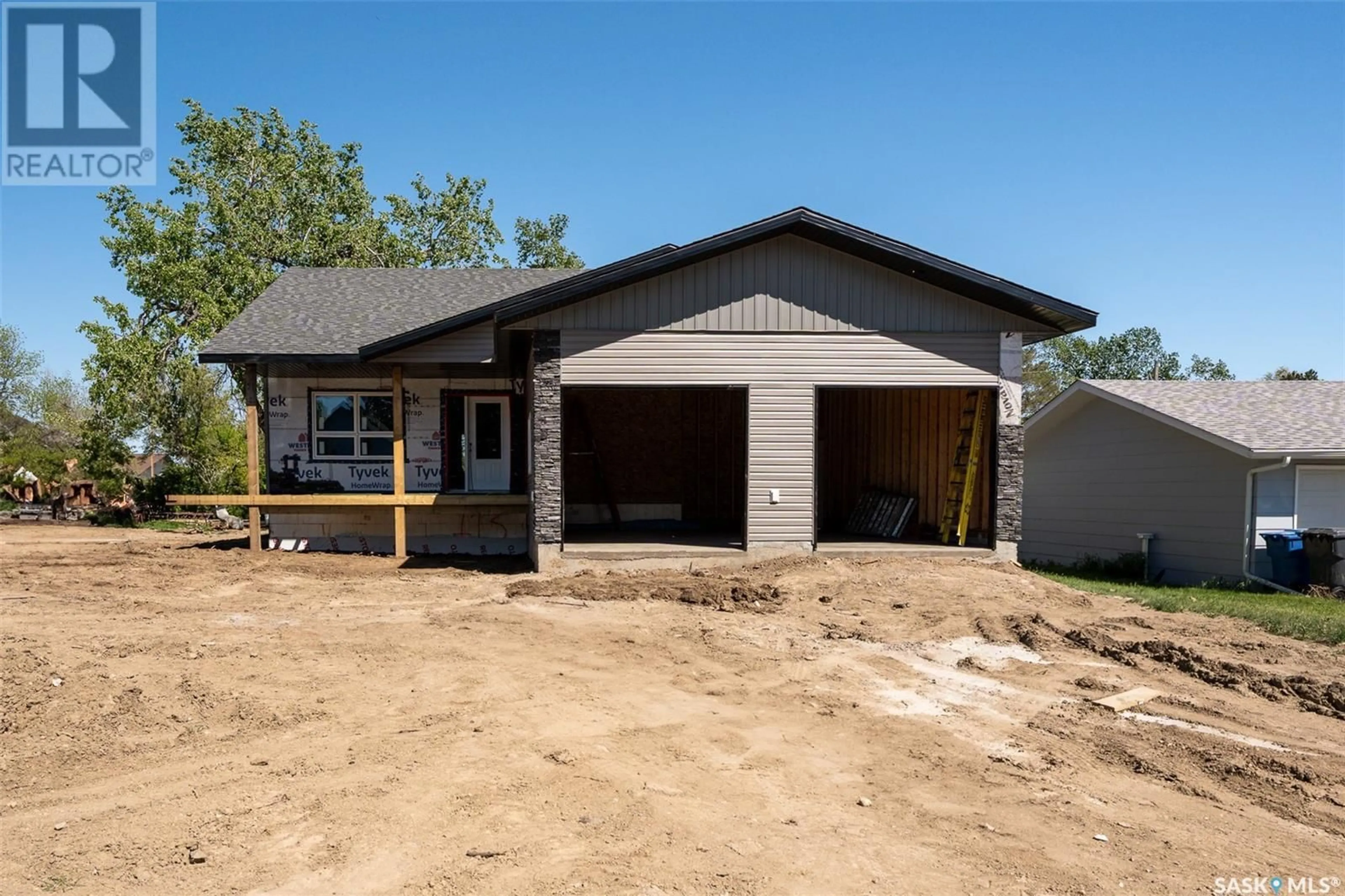118 KAMAS STREET, Mortlach, Saskatchewan S0H3E0
Contact us about this property
Highlights
Estimated valueThis is the price Wahi expects this property to sell for.
The calculation is powered by our Instant Home Value Estimate, which uses current market and property price trends to estimate your home’s value with a 90% accuracy rate.Not available
Price/Sqft$351/sqft
Monthly cost
Open Calculator
Description
Are you looking for a brand new home in the bustling little town of Mortlach? This brand new bungalow features 4 beds / 3 baths and almost 1,300 sq.ft. with an oversized double attached heated garage! This home has excellent curb appeal as you pull up - you are sure to love the covered front porch! Heading inside you are greeted by a spacious open concept living space - complete with a dining space. The large kitchen has ample cabinet space, a corner pantry and a large island! Off the kitchen we have acovered patio area - perfect for entertaining! The main floor features a large primary suite complete with a 4 piece ensuite and a walk-in closet! There is also a second 4 piece bath on the main floor, another good sized bedroom and main floor laundry! Not to mention the attached and heated 24'x28' garage that attaches with a separate mudroom before coming in! Heading downstairs we find a massive family room - the perfect place for the kids to hangout! There is also 2 large bedrooms, a 4 piece bathroom and a utility/storage room on this level! Outside we have a massive 50' x 163' lot. There is still time to pick some colors or finishes if you move quick! Possession available in approximately 90 days! Reach out today to book your showing or with any questions you have! (id:39198)
Property Details
Interior
Features
Main level Floor
Foyer
4'2" x 5'4"Living room
12'2" x 14'4"Dining room
15' x 10'Kitchen
13'4" x 14'Property History
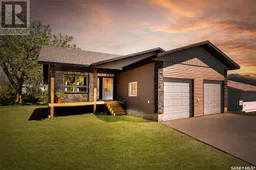 22
22
