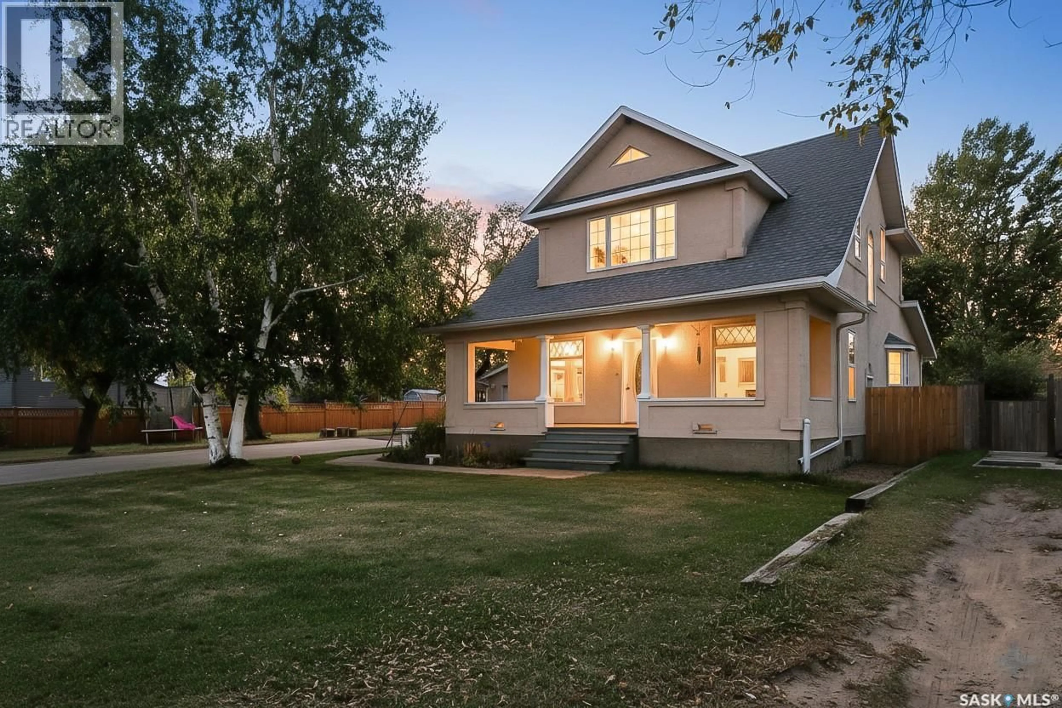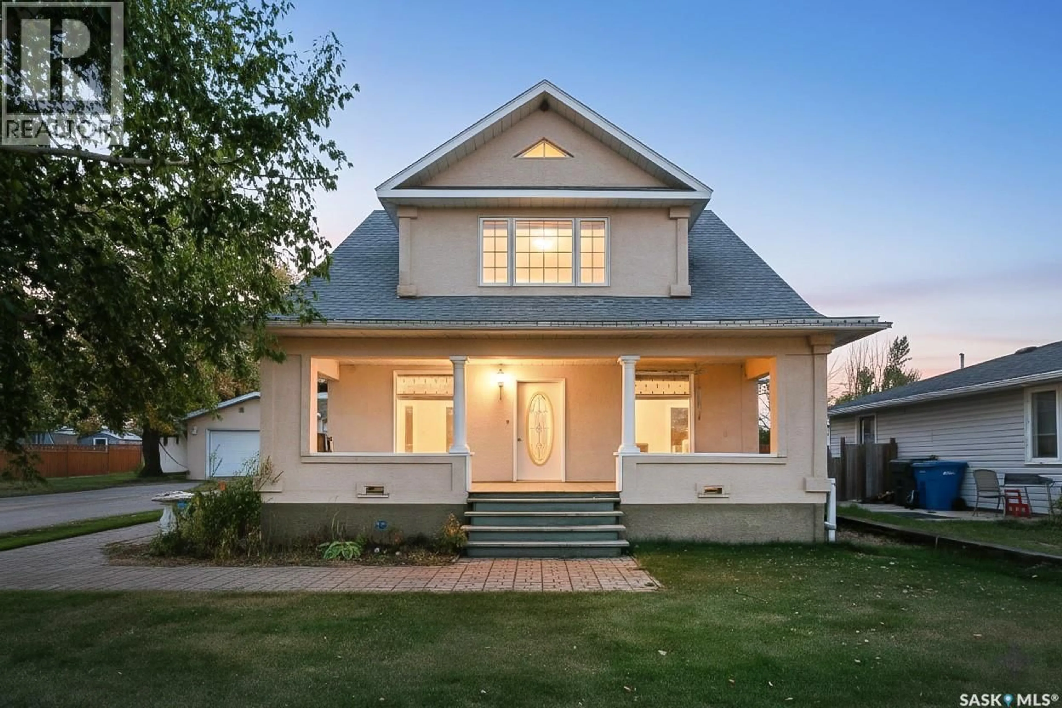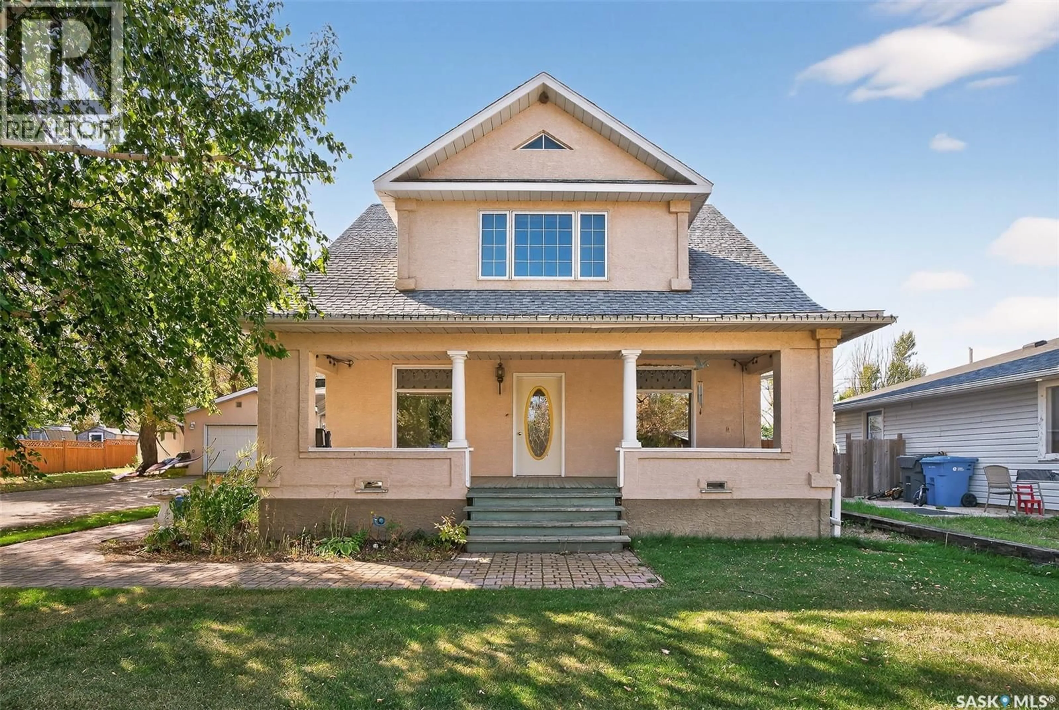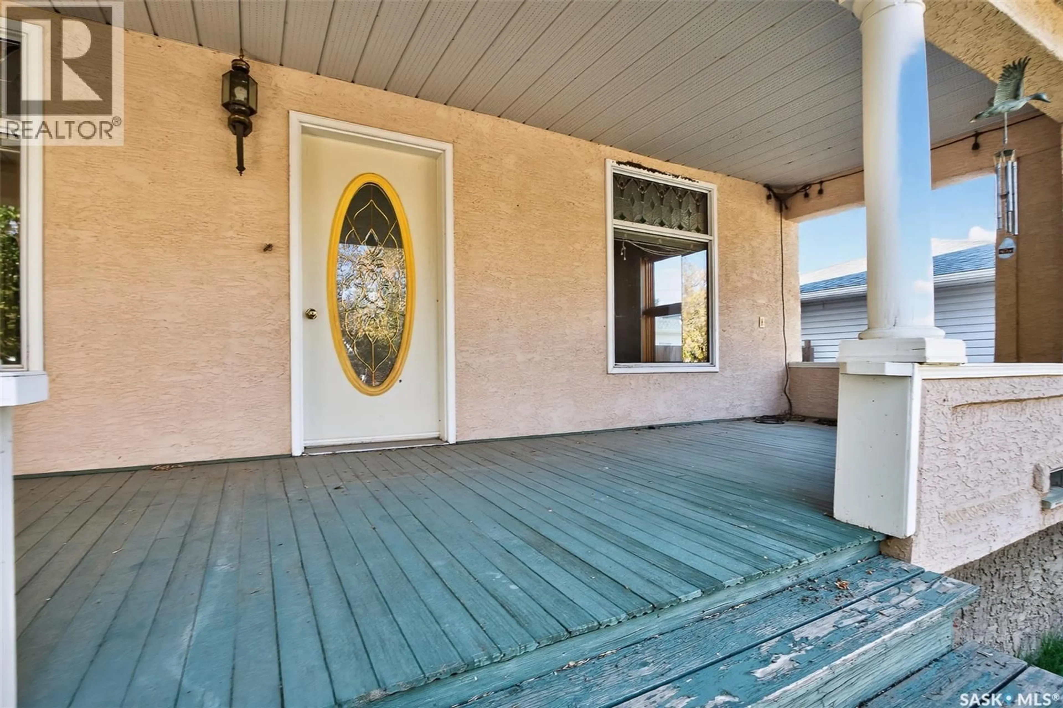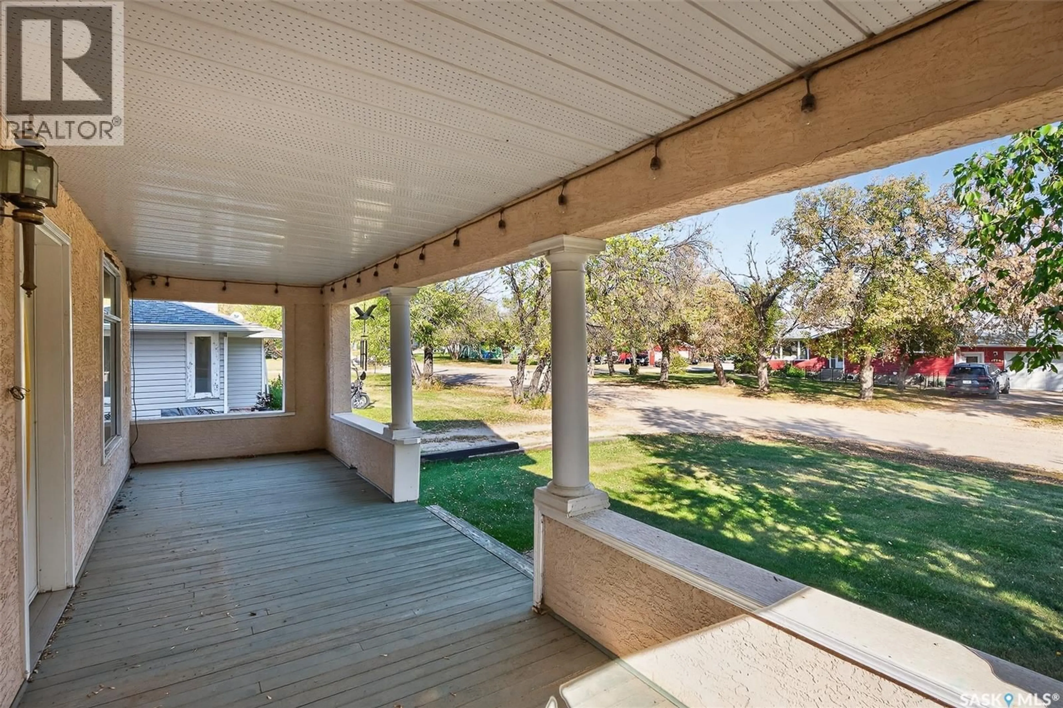118 CONWAY STREET, Mortlach, Saskatchewan S0H3E0
Contact us about this property
Highlights
Estimated valueThis is the price Wahi expects this property to sell for.
The calculation is powered by our Instant Home Value Estimate, which uses current market and property price trends to estimate your home’s value with a 90% accuracy rate.Not available
Price/Sqft$150/sqft
Monthly cost
Open Calculator
Description
Are you looking for a perfect family home? This beautiful 2 story character home is full of charm and history! Sitting on a huge triple lot you are sure to be impressed as you pull up. Heading up the front you are greeted by a stunning covered front porch - the perfect place for your morning coffee. Inside we find a large sitting room with the classic pocket doors and high 9 foot ceilings throughout the main floor. Near the front of the home we also find a spacious office that could be used as a bedroom if needed. Next we find a spacious kitchen boasting lots of oak cabinetry, countertops, a gas range and a huge pantry with main floor laundry inside. Right off the kitchen we find a formal dining room with patio doors leading to your second covered deck! Off the back of the home we find a huge living room with vaulted ceilings and a 3 piece bathroom! Heading upstairs we have 3 bedrooms and a 3 piece bathroom with a beautiful clawfoot tub. The primary bedroom is massive, boasting vaulted ceilings and "his and hers" closets. The undeveloped basement has lots of space for storage and utilities. Outside we find a paved driveway with parking for 4 cars plus a 22'x28' double detached garage with a bonus heated barn style attached workshop off the back which is 16'x24' plus a loft - this is sure to be every guys ultimate man cave. The huge yard has mature trees, a fully fenced section and so much space for kids or pets! This would be an exceptional family home! If you're looking for small town living, this is it! Mortlach is just 25 minutes from Moose Jaw and offers a K-12 school! Quick possession is available! Reach out today to book your showing! (id:39198)
Property Details
Interior
Features
Main level Floor
Living room
13'10" x 15'2"Kitchen
10'3" x 16'Dining room
11'1" x 14'4"Bedroom
10'2" x 11'7"Property History
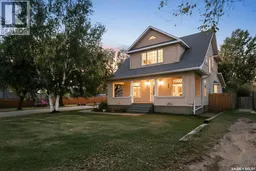 50
50
