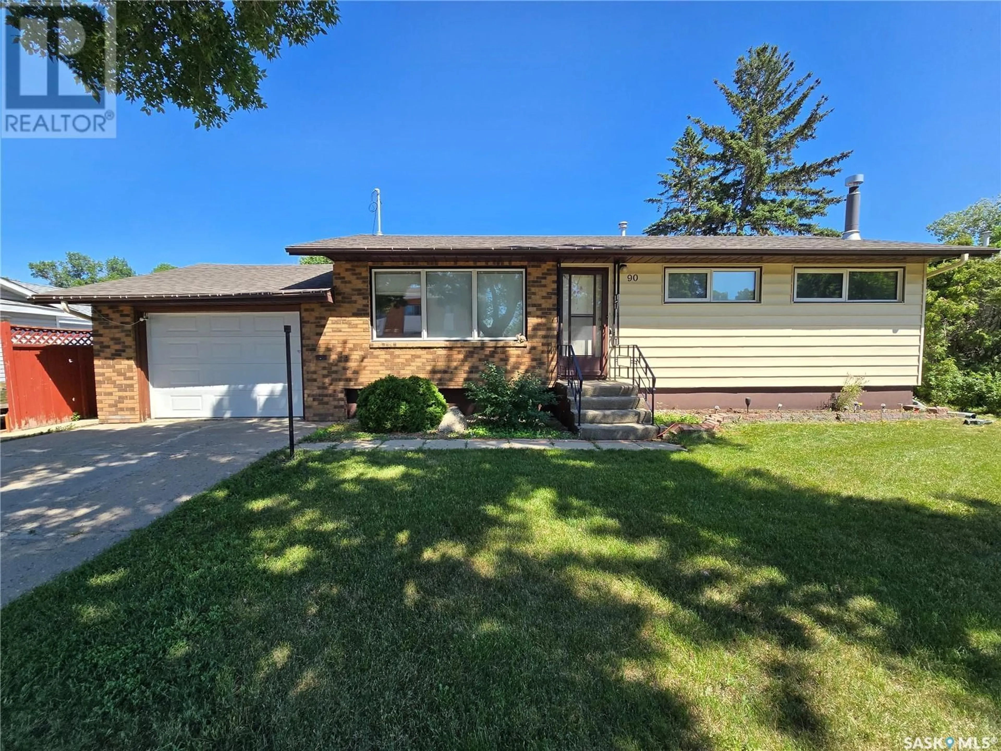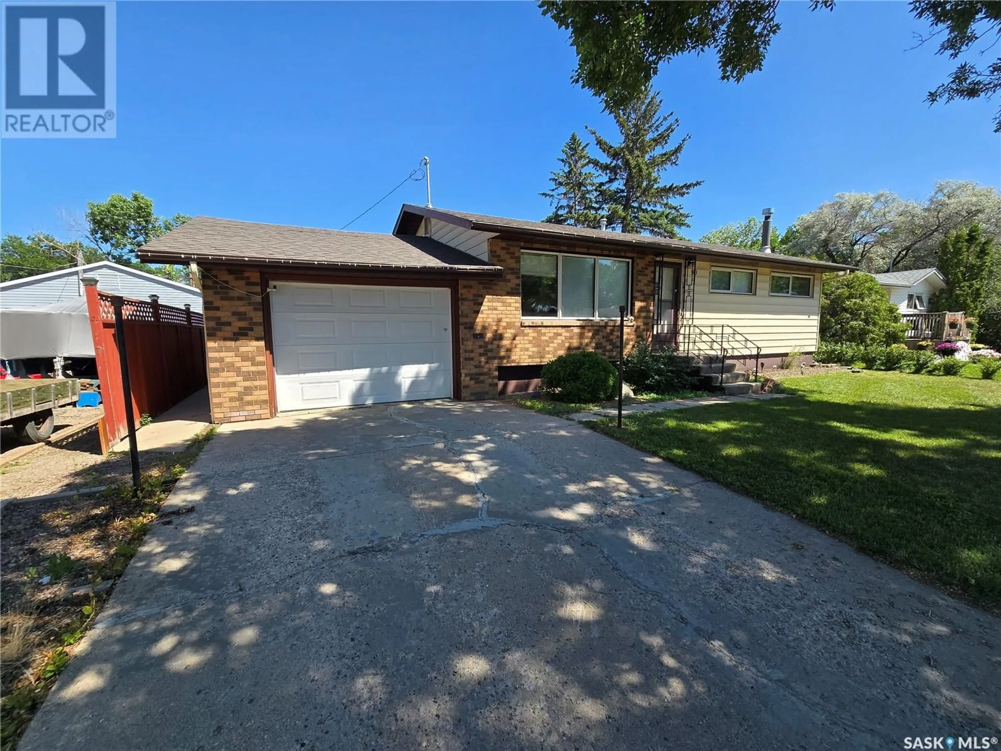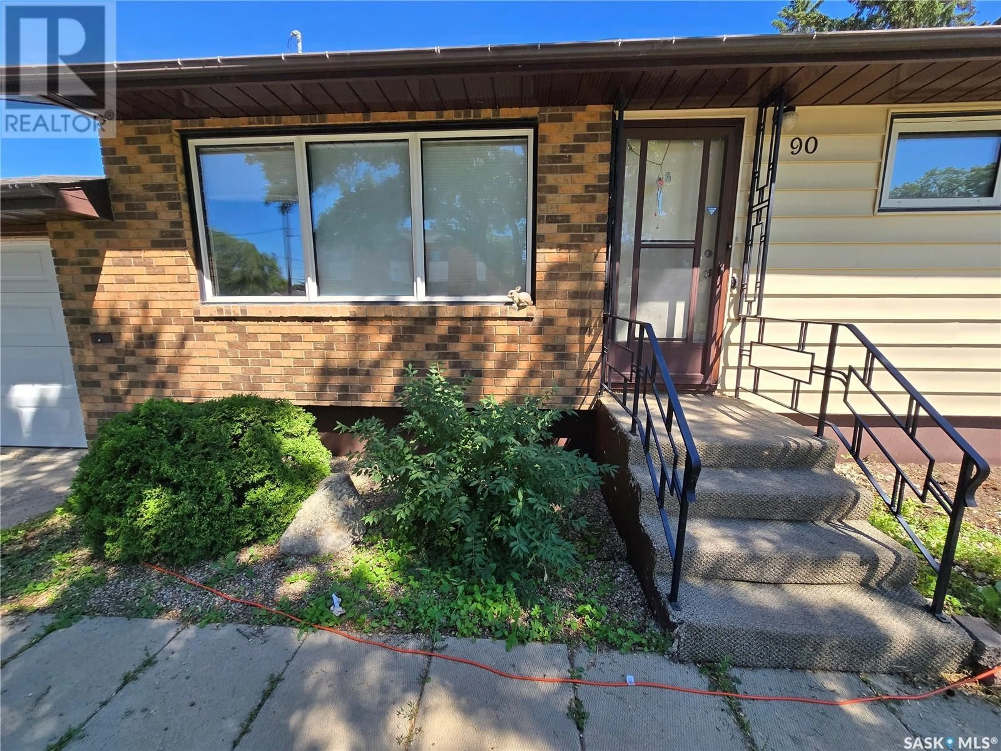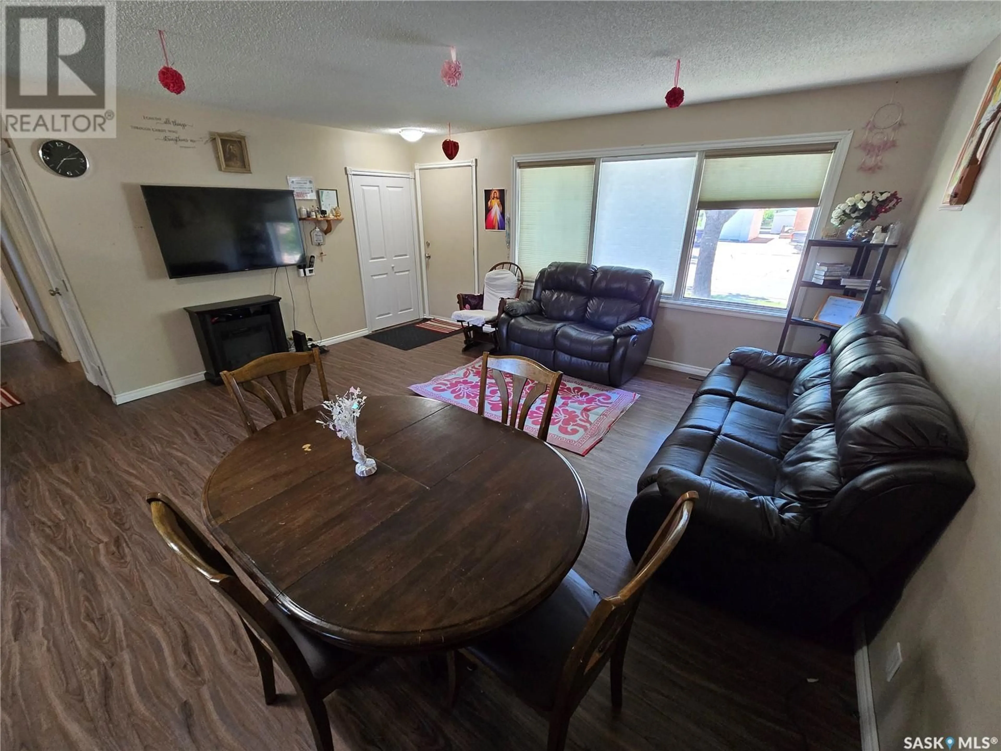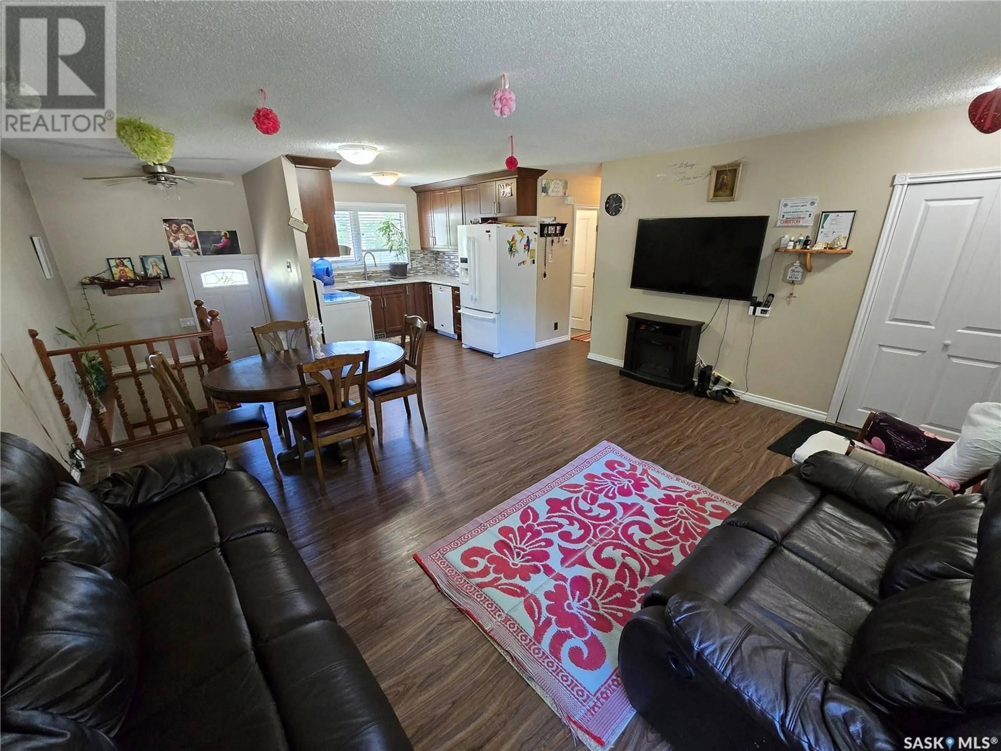90 12TH STREET, Weyburn, Saskatchewan S4H1K5
Contact us about this property
Highlights
Estimated valueThis is the price Wahi expects this property to sell for.
The calculation is powered by our Instant Home Value Estimate, which uses current market and property price trends to estimate your home’s value with a 90% accuracy rate.Not available
Price/Sqft$270/sqft
Monthly cost
Open Calculator
Description
This charming 950 sq. ft. bungalow, built in 1964, is located in a quiet and established residential neighborhood in Weyburn. Set on an oversized lot, the property offers the perfect balance of privacy, space, and convenience. Ideally situated near St. Michael School and Don Mitchell Park and Spray Park, it’s also just a short drive from the downtown core—far enough for peace and quiet, but close enough for quick access to shops, restaurants, and amenities. The main floor features an open-concept layout with the kitchen, dining, and living areas flowing together to create a spacious and welcoming atmosphere. The front entry opens directly into the bright living room, while the kitchen is well-appointed with a dishwasher and a great view of the backyard, perfect for keeping an eye on kids or enjoying the greenery. The main floor also includes three comfortable bedrooms and a full 4-piece bathroom with a tiled tub surround, offering both function and style. A rear entryway leads to the large backyard, which offers a fantastic outdoor living space complete with a generous patio area, gazebo, expansive lawn, access to the single attached garage, and a side walkway that leads to the front yard. There is also plenty of room to garden or add outdoor features to suit your lifestyle and enjoy the quiet surroundings. The basement is designed for relaxation and entertainment, featuring a long family room with space for a home theatre setup, a cozy gas fireplace, and a bar area—perfect for movie nights or hosting guests. Rounding out the lower level is a fourth bedroom, a newer 3-piece bathroom, a dedicated laundry and utility area, and a separate storage room for added functionality. With great street appeal, front and back lawns, and an inviting interior, this home offers incredible value in a desirable location. It’s the perfect choice for families, first-time buyers, or anyone looking for a well-maintained home with room to live, relax, and entertain for years to come. (id:39198)
Property Details
Interior
Features
Main level Floor
Living room
17'1" x 15'3"Kitchen
9'5" x 8'11"Foyer
3'6" x 6'9"Bedroom
7'10" x 11'11"Property History
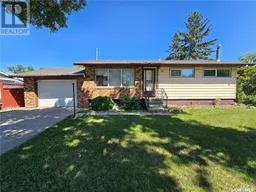 41
41
