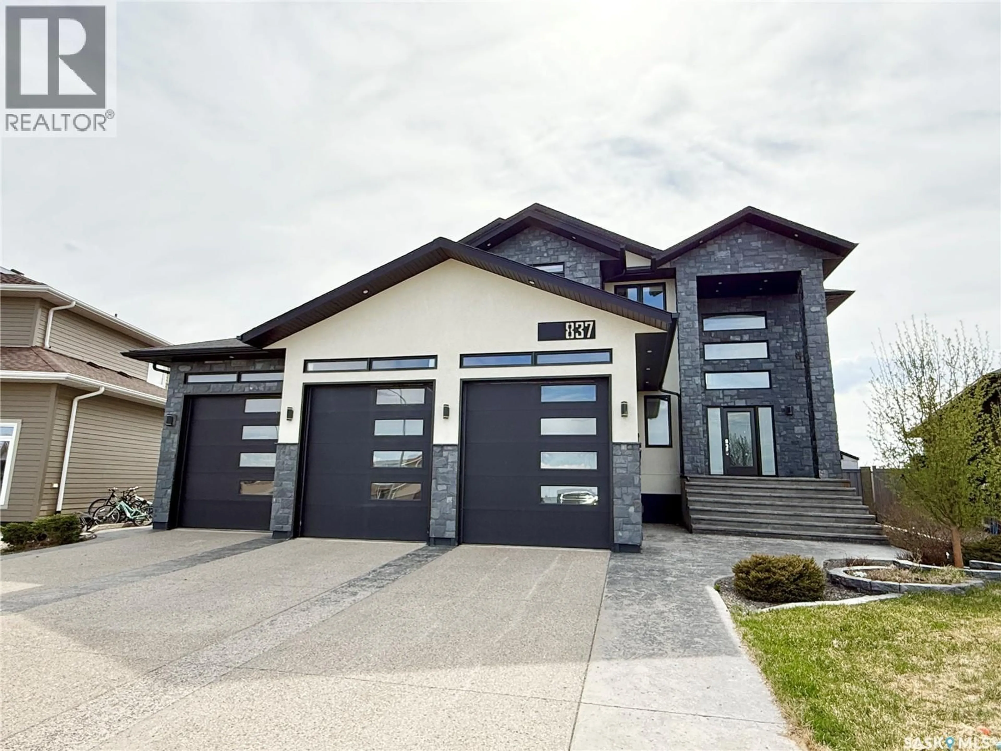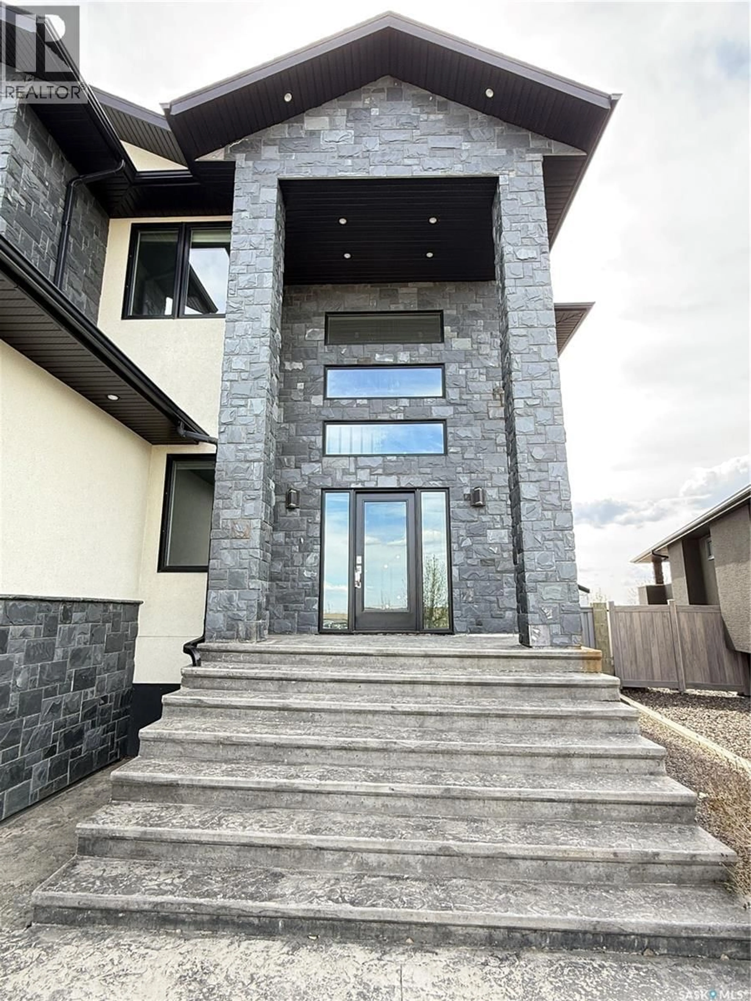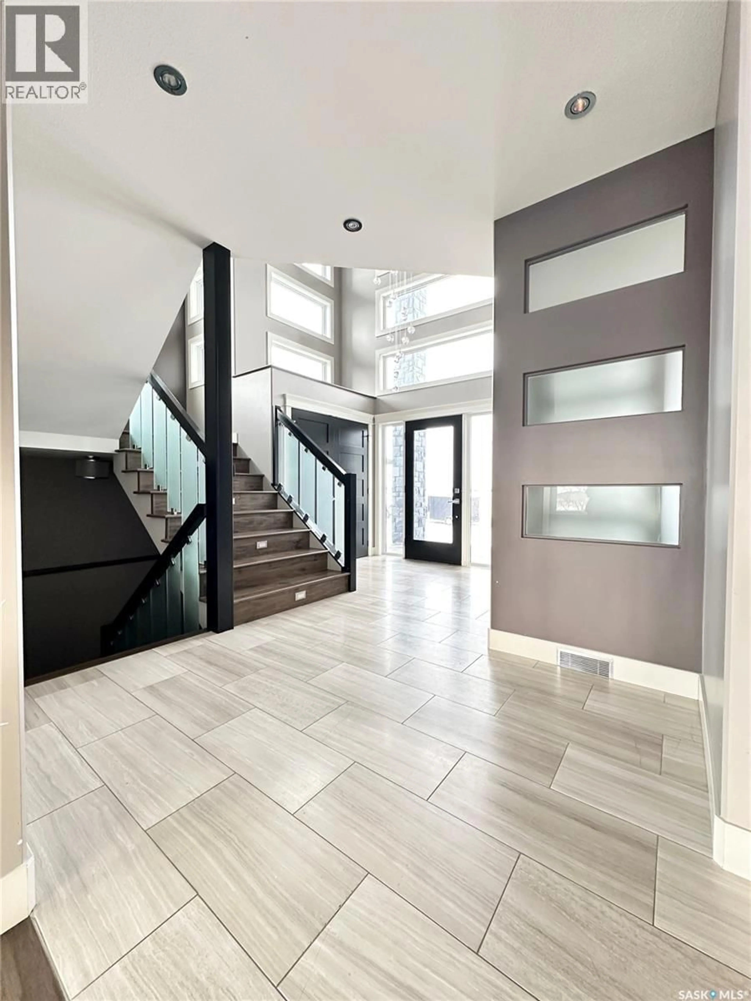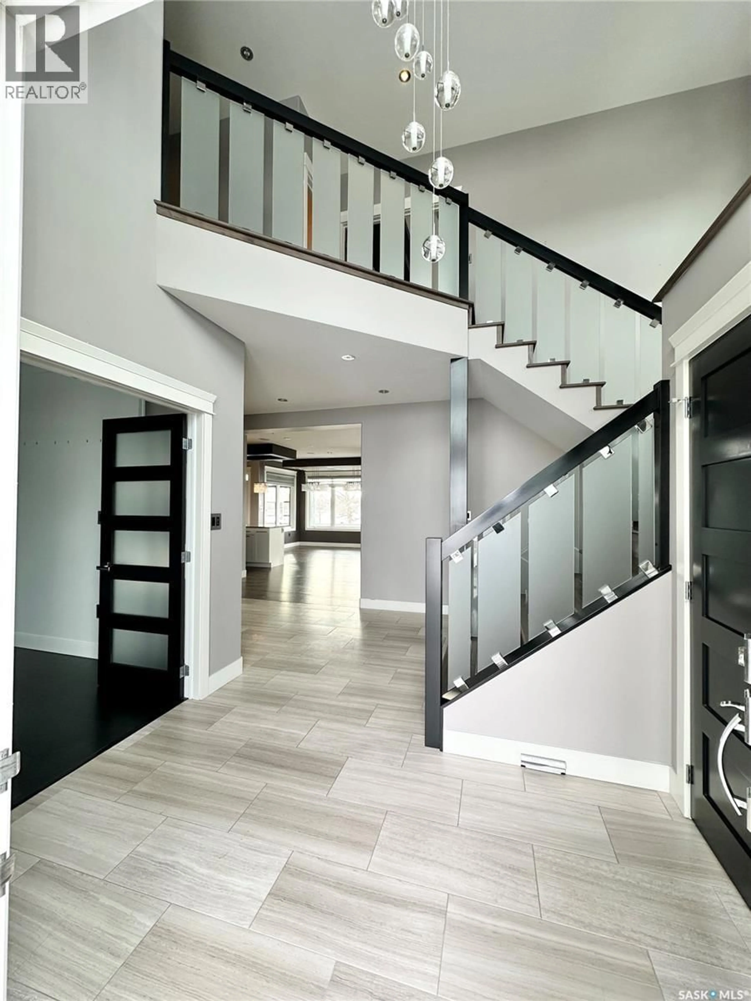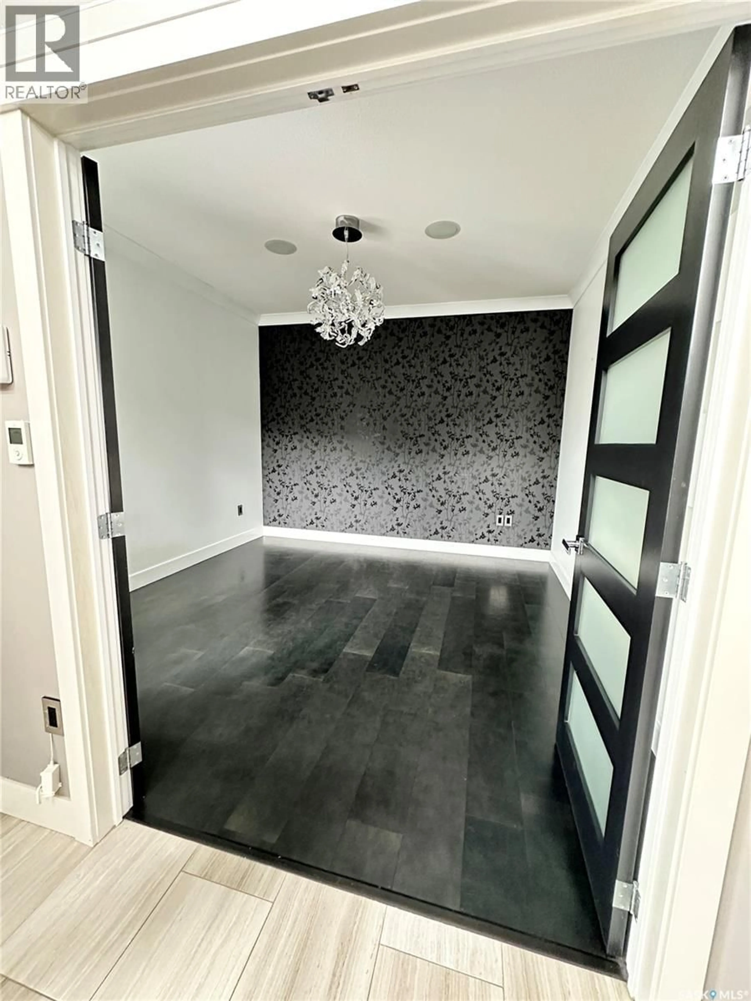837 JOHNSTON DRIVE, Weyburn, Saskatchewan S4H3M5
Contact us about this property
Highlights
Estimated valueThis is the price Wahi expects this property to sell for.
The calculation is powered by our Instant Home Value Estimate, which uses current market and property price trends to estimate your home’s value with a 90% accuracy rate.Not available
Price/Sqft$263/sqft
Monthly cost
Open Calculator
Description
Welcome to Luxury Living in Weyburn SK! At $799K for over 3,000 finished square feet, this stunning 2 storey home is one of the best buys Weyburn has to offer. Amazing curb appeal, huge 3 car garage with in floor heat, heated marble floors, custom maple cabinets, high end stainless steel appliance package, granite countertops, butler pantry, gorgeous hardwood flooring, three different 5 piece bathrooms including the show stopping ensuite off the Primary bedroom that houses a beautiful custom tiled shower, stand alone tub, large his and her vanity, 3 way fireplace and a very well organized walk in closet. Set up for entertaining, the downstairs spoils you with in floor heat, stylish bar setup, room for a pool table/games table and large family room area. The bathroom downstairs is stunning and includes another custom shower, jacuzzi corner tub and a double vanity. Built in sound system, 3 season sun room, composite decking, amazing location just steps away from Assiniboia Park School... this home has it all, call your favourite Agent to schedule your showing! (id:39198)
Property Details
Interior
Features
Main level Floor
Foyer
9'3 x 10'0Living room
14'7 x 18'0Dining room
11'0 x 12'1Kitchen
10'6 x 17'6Property History
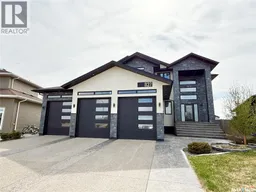 50
50
