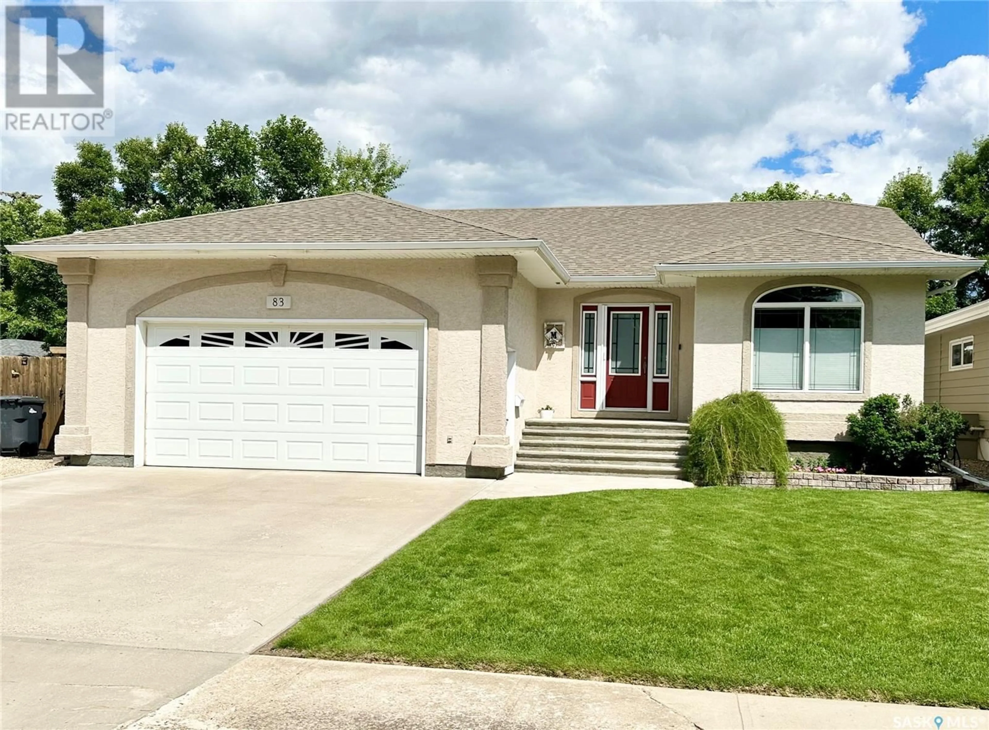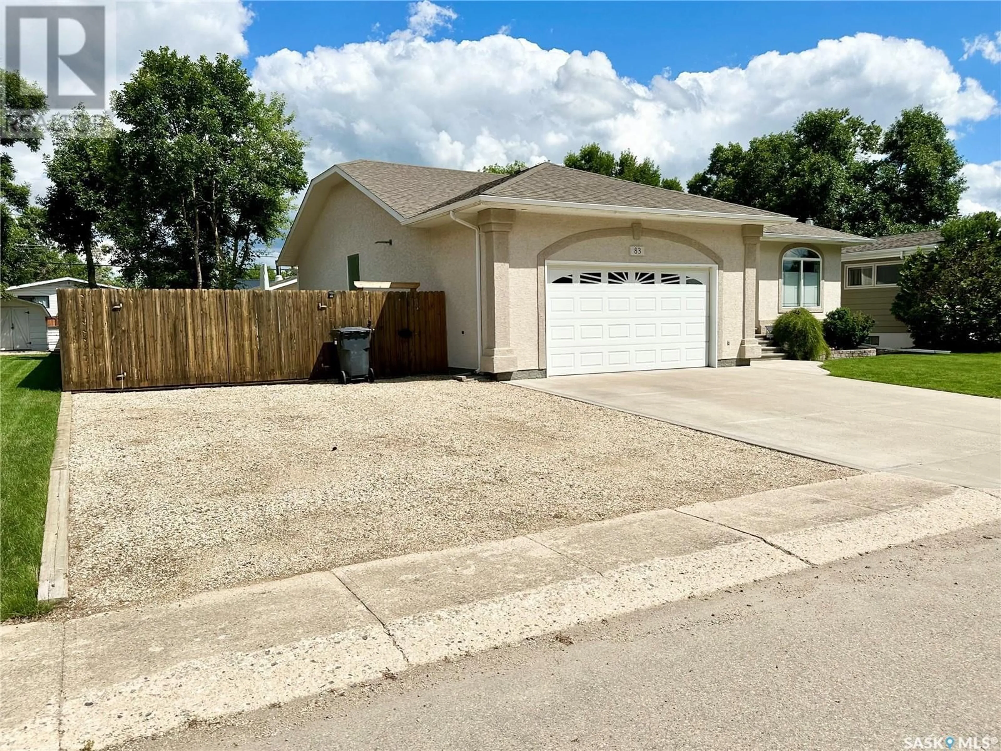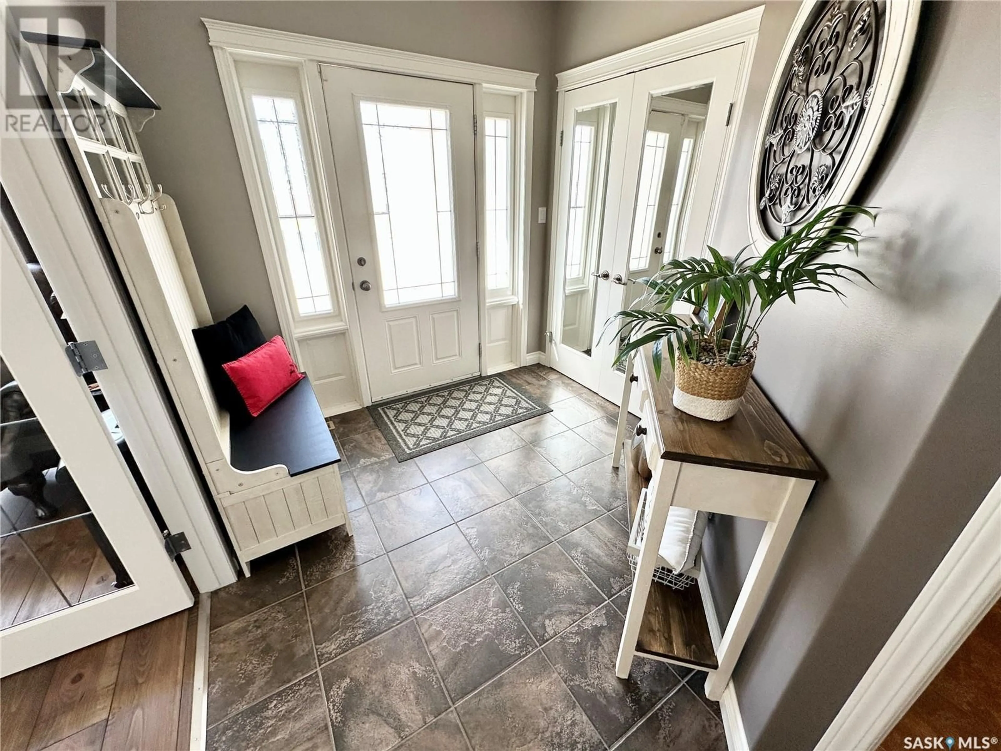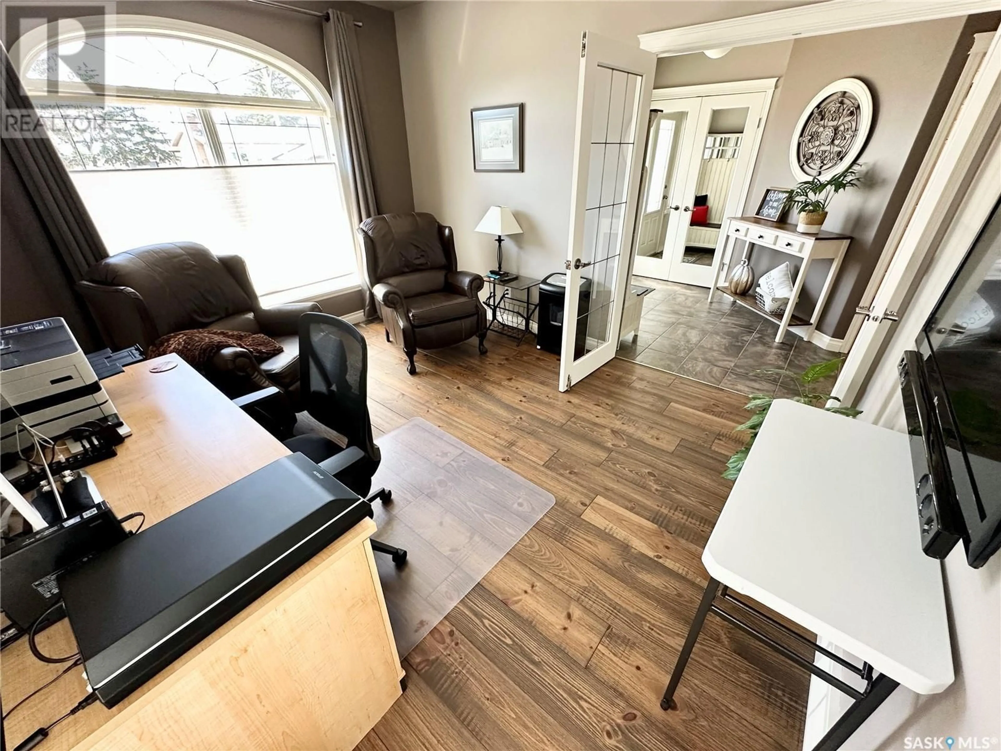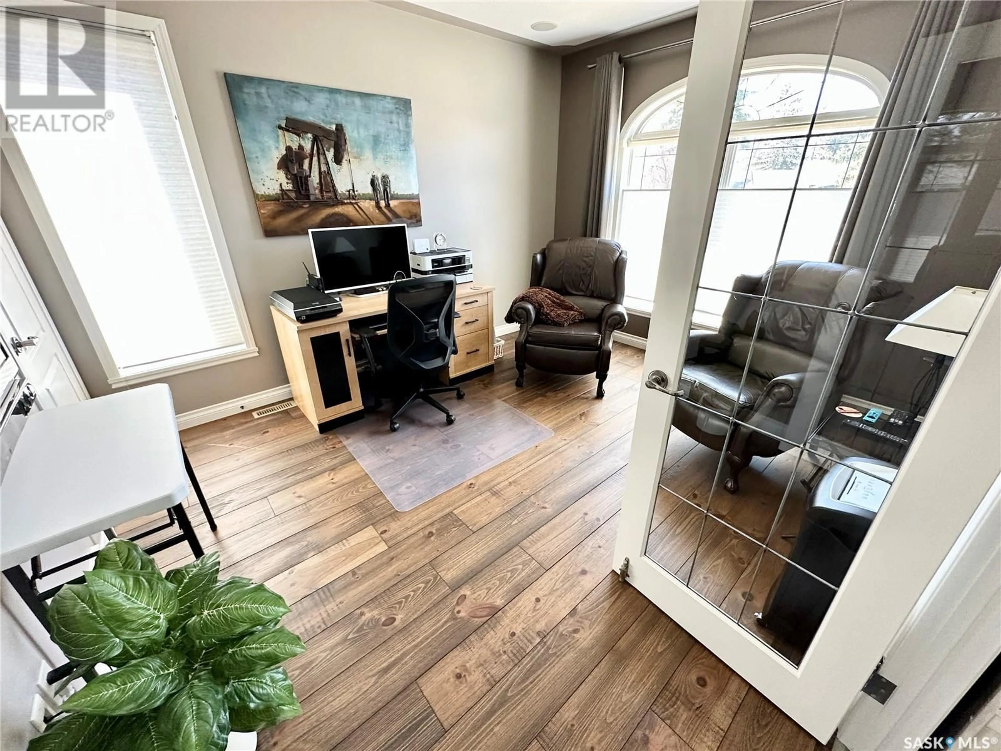83 ASH DRIVE, Weyburn, Saskatchewan S4H0R9
Contact us about this property
Highlights
Estimated ValueThis is the price Wahi expects this property to sell for.
The calculation is powered by our Instant Home Value Estimate, which uses current market and property price trends to estimate your home’s value with a 90% accuracy rate.Not available
Price/Sqft$372/sqft
Est. Mortgage$2,362/mo
Tax Amount (2024)$3,583/yr
Days On Market7 days
Description
Welcome to 83 Ash Drive – a meticulously maintained bungalow nestled on a quiet, mature street. This rare gem sits on an expansive lot and offers exceptional living space both inside and out. The home features a heated, double-attached garage plus a spacious, heated detached garage/workshop – perfect for hobbyists, car enthusiasts, or anyone in need of extra room for projects year-round. Step through the front door and you'll immediately appreciate the care and pride of ownership throughout the home. The main floor boasts a welcoming layout with a front office, a generous kitchen, and an open-concept dining and living area – ideal for both everyday living and entertaining. From the dining room, walk out onto a massive enclosed deck that overlooks the private backyard oasis. Mature trees, a brick patio, and raised garden beds create a tranquil and secluded outdoor space. Back inside, the main floor includes convenient laundry and a spacious primary bedroom complete with a walk-in closet and a beautifully finished ensuite featuring heated floors, a jetted tub, and double sinks. The fully finished basement adds even more to love, with a cozy gas fireplace, a full wet bar, a second office, two additional bedrooms, and a stylish 4-piece bathroom with a tiled shower. One of the bedrooms even includes a luxurious sauna – the ultimate in-home retreat. Homes of this quality, on lots this size, rarely come to market. Don’t miss your chance to own this exceptional property – book your private showing today! (id:39198)
Property Details
Interior
Features
Main level Floor
Foyer
12.6 x 8Office
13.2 x 11Mud room
6.8 x 6.32pc Bathroom
5 x 6Property History
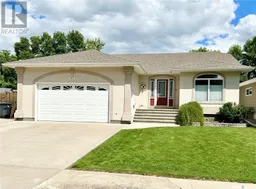 46
46
