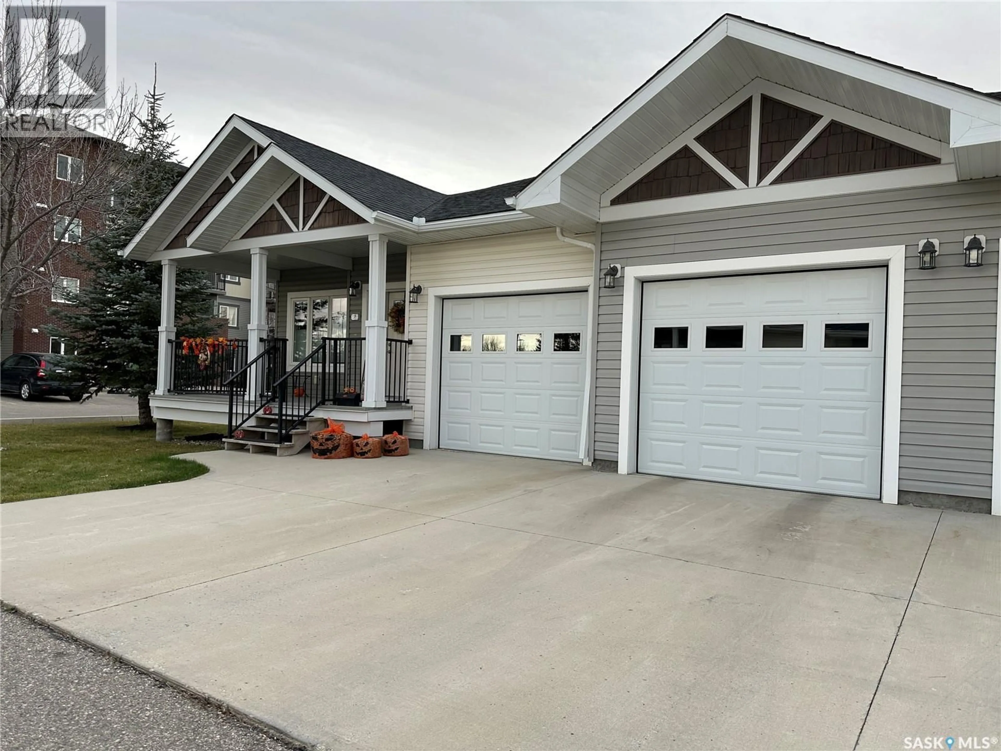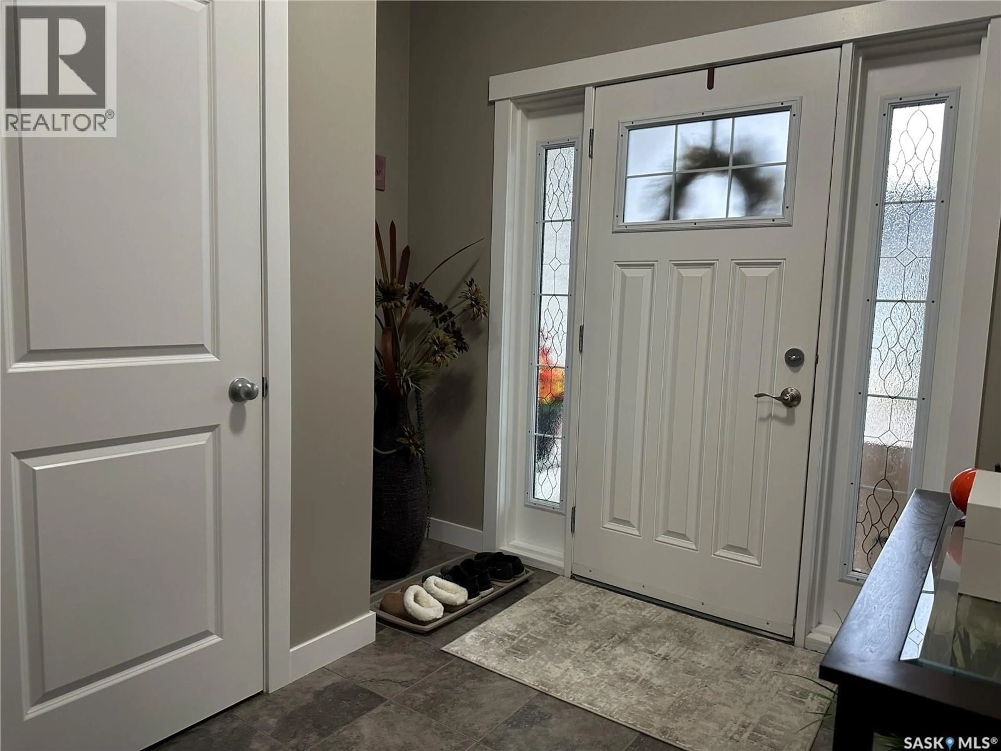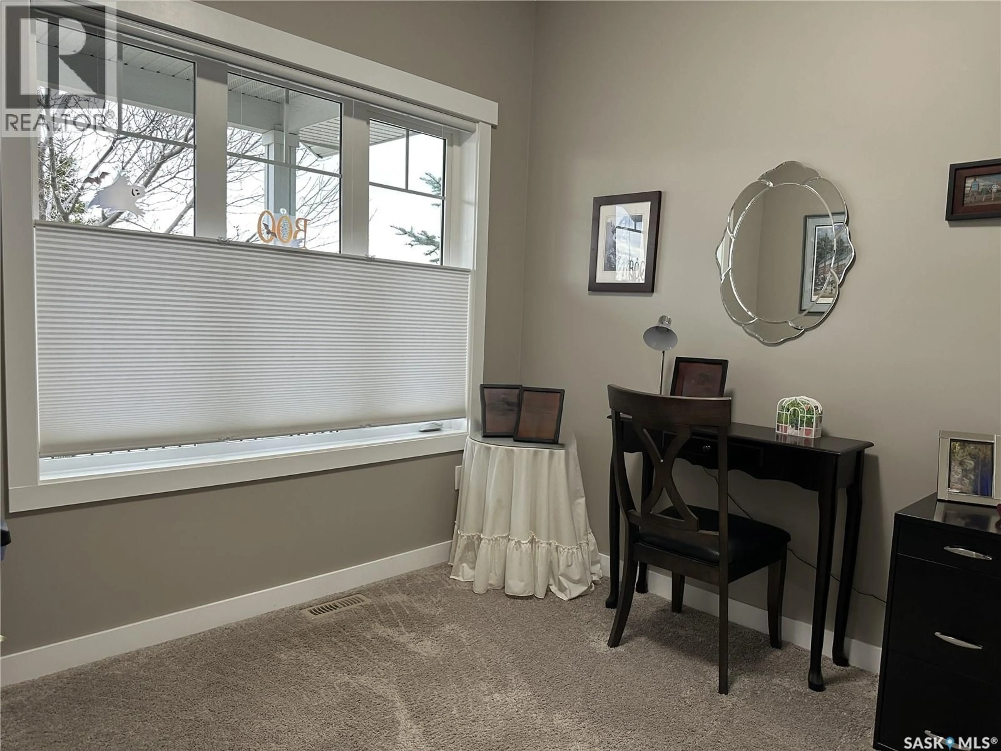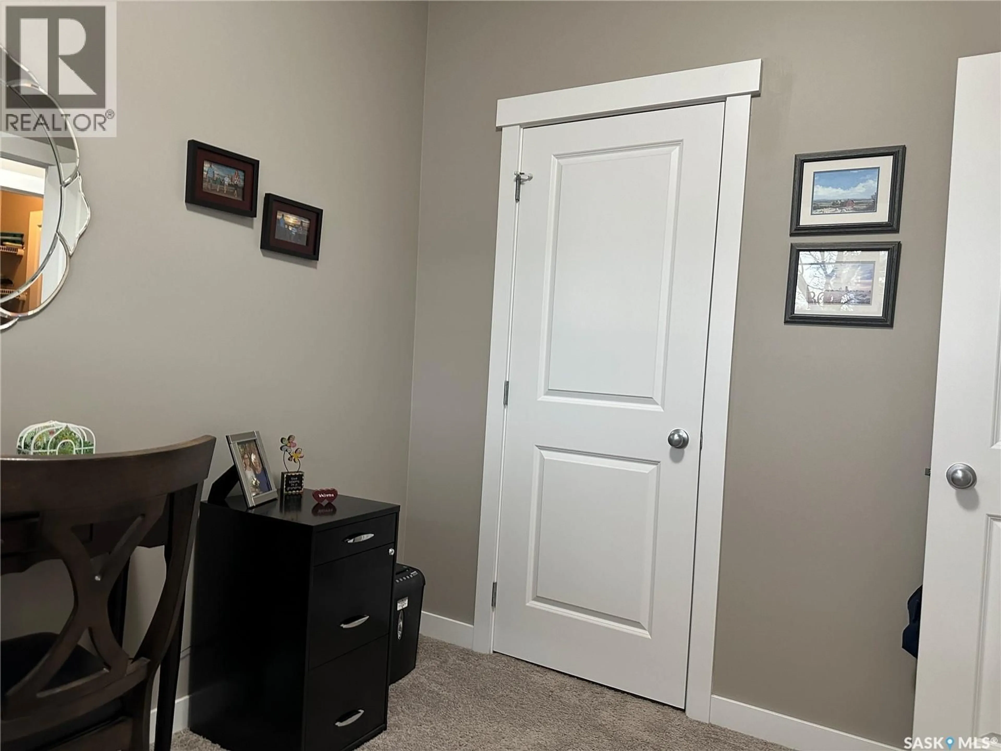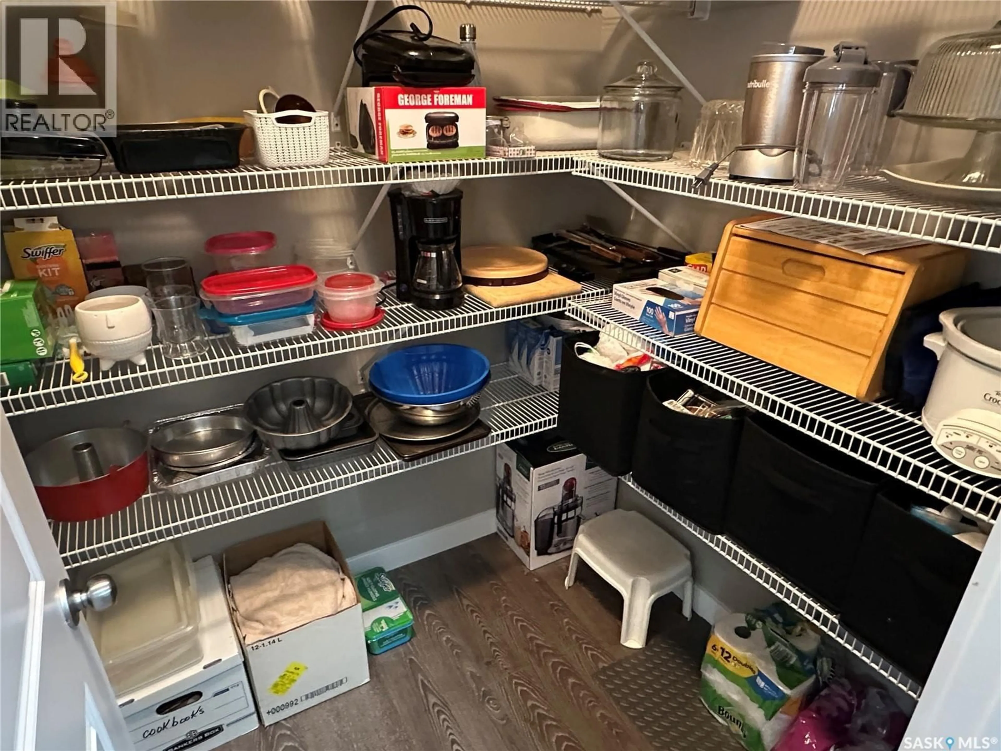8 - 840 5TH STREET, Weyburn, Saskatchewan S4H3P2
Contact us about this property
Highlights
Estimated valueThis is the price Wahi expects this property to sell for.
The calculation is powered by our Instant Home Value Estimate, which uses current market and property price trends to estimate your home’s value with a 90% accuracy rate.Not available
Price/Sqft$256/sqft
Monthly cost
Open Calculator
Description
Welcome to this beautifully maintained duplex/condo, lovingly cared for by its original owner! Offering just under 1,300 sq. ft. of comfortable living space, this home features an open-concept layout that’s bright and inviting. The main floor includes a spacious living and dining area with patio doors leading to a lovely deck—perfect for relaxing or entertaining. The kitchen offers plenty of workspace and storage, seamlessly connecting to the rest of the home. With 3 bedrooms and 2 full baths, there’s room for everyone—plus, one of the smaller bedrooms would make an ideal home office or hobby space. The primary suite includes a walk-in closet and a 4-piece ensuite, providing a private retreat. The basement has been fully insulated and unfinished waiting to make it your own. Additional features include a double attached garage, extra parking space, and underground sprinklers that keep both the front and back yards lush and green. You’ll also appreciate the adjacent green space, adding to the sense of openness and privacy. This home is truly move-in ready and shows pride of ownership throughout—don’t miss the opportunity to make it yours! As per the Seller’s direction, all offers will be presented on 11/04/2025 12:10AM. (id:39198)
Property Details
Interior
Features
Main level Floor
Foyer
8.5 x 6.7Bedroom
9.11 x 8.1Kitchen
11.6 x 14Dining room
12 x 9.2Condo Details
Inclusions
Property History
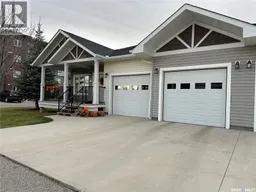 35
35
