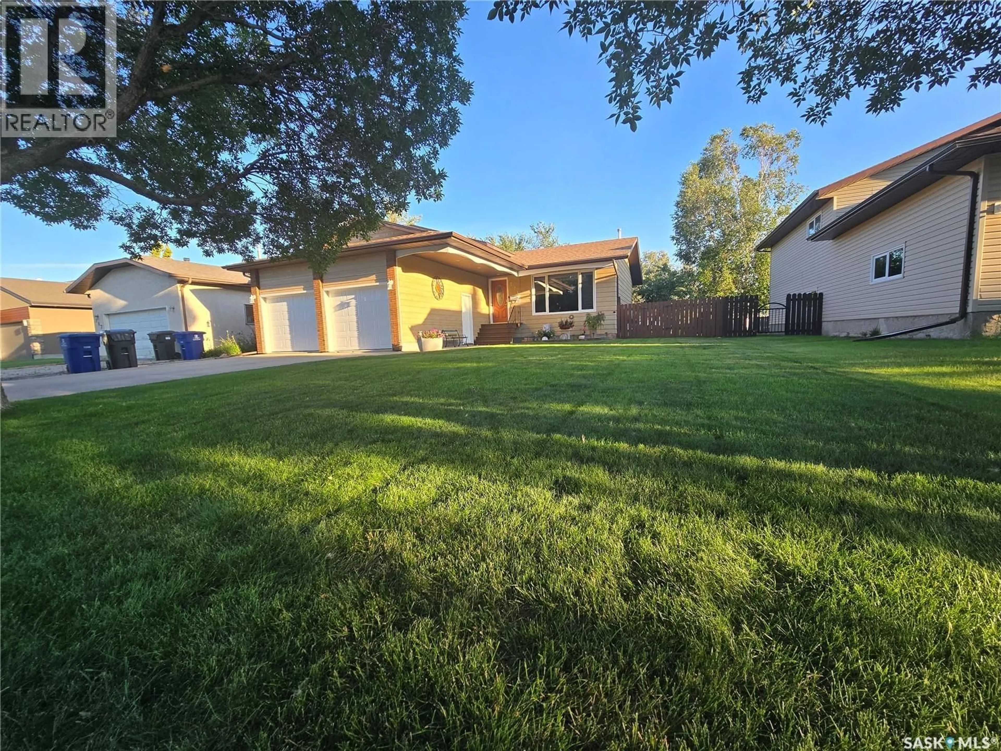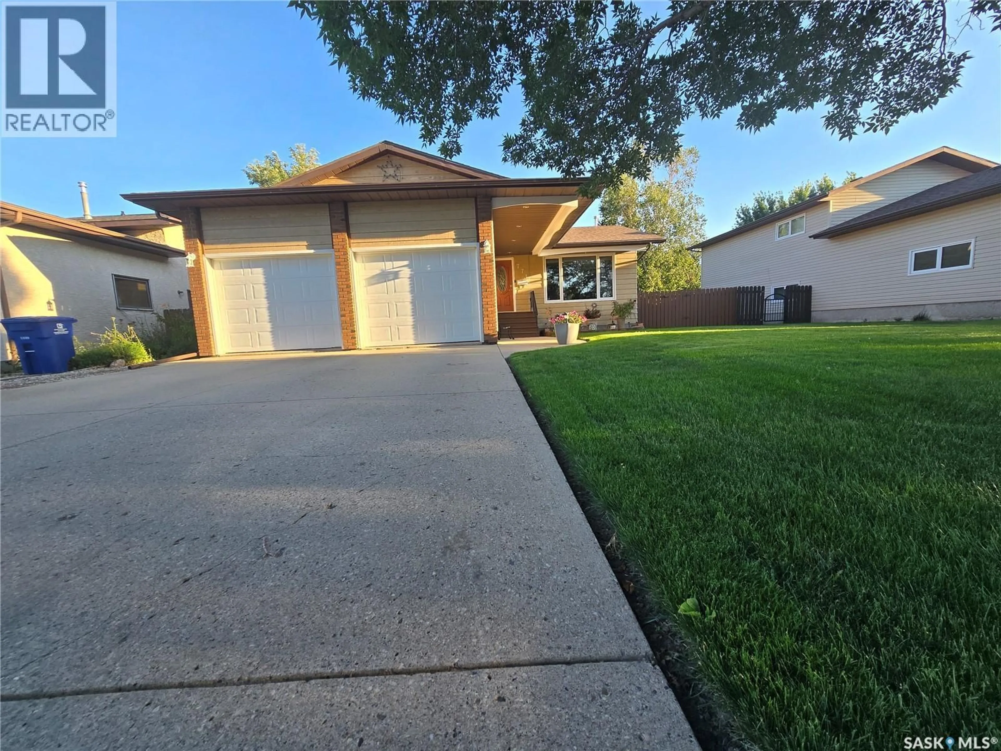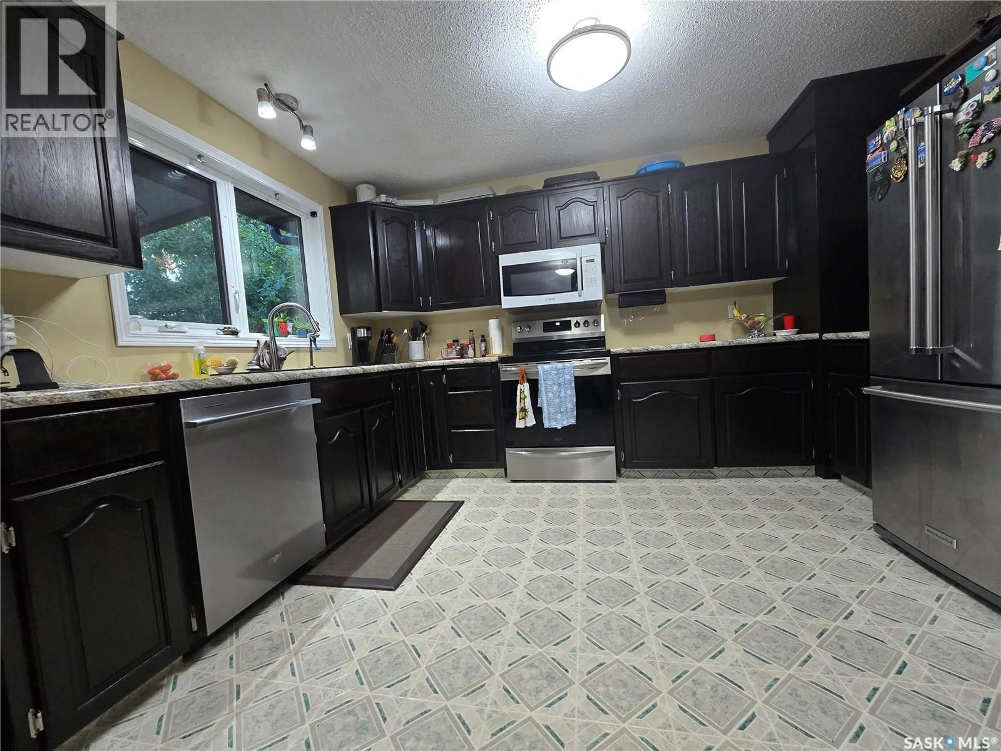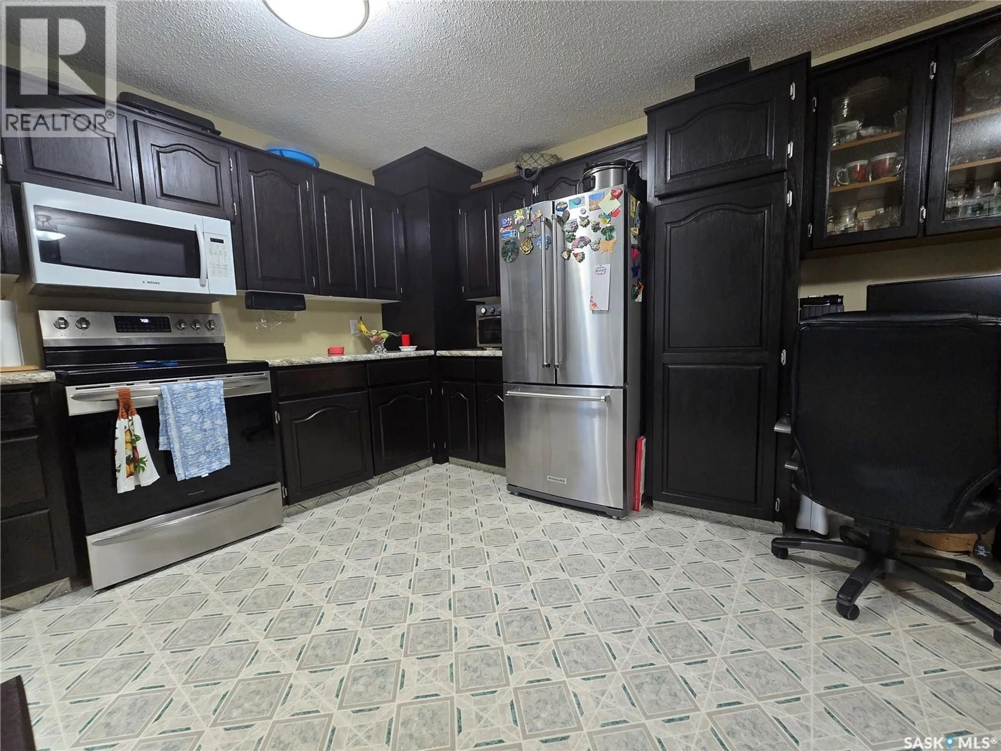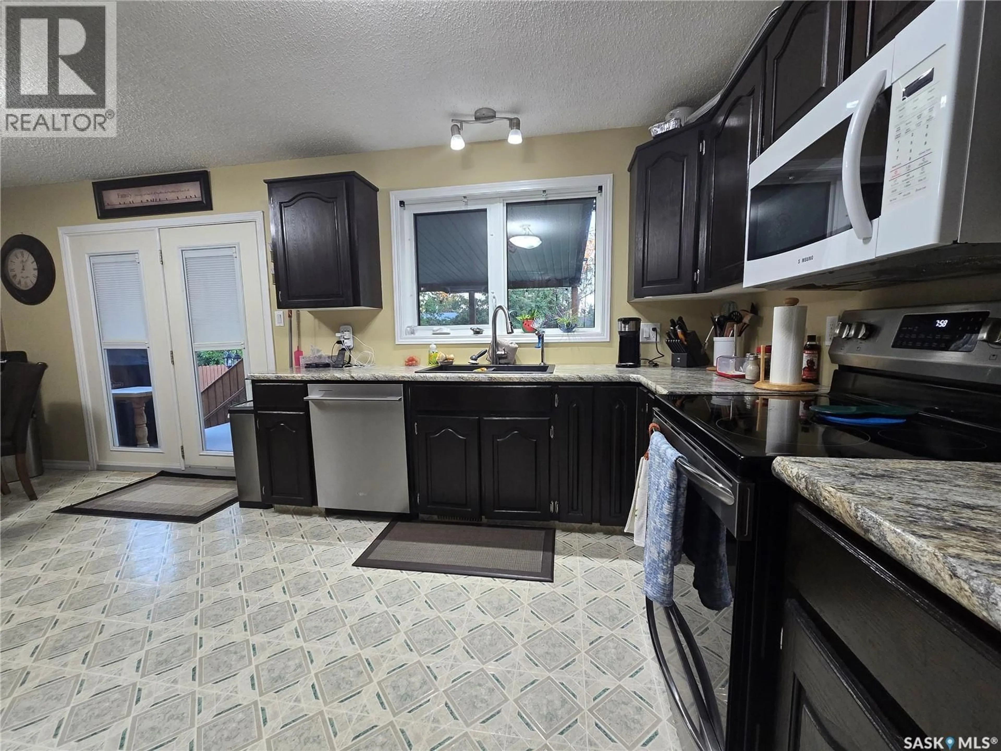771 BRIMACOMBE DRIVE, Weyburn, Saskatchewan S4H2P7
Contact us about this property
Highlights
Estimated valueThis is the price Wahi expects this property to sell for.
The calculation is powered by our Instant Home Value Estimate, which uses current market and property price trends to estimate your home’s value with a 90% accuracy rate.Not available
Price/Sqft$314/sqft
Monthly cost
Open Calculator
Description
Welcome to 771 Brimacombe Drive. This well maintained home sits within walking distance to APES School, Jubilee Park, and Legacy Park Elementary. The main floor consists of a living room with tons of natural light, and large kitchen and dining room area with direct access to the covered deck that overlooks the beautiful back yard. One floor up, you'll find a full bathroom, and three bedrooms, including the master bedroom with a walk-in closet and a three piece en-suit. One floor below the main level is a beautiful family room with large windows and a natural gas fireplace, another bathroom with laundry, and a bedroom. The bottom floor boasts an amazing amount of storage and houses the High eff furnace and water heater. Don't miss out on your chance to make this well kept home your own (id:39198)
Property Details
Interior
Features
Main level Floor
Kitchen/Dining room
12'10 x 19'1Living room
11'6 x 16'8Property History
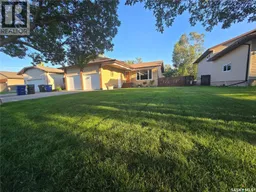 30
30
