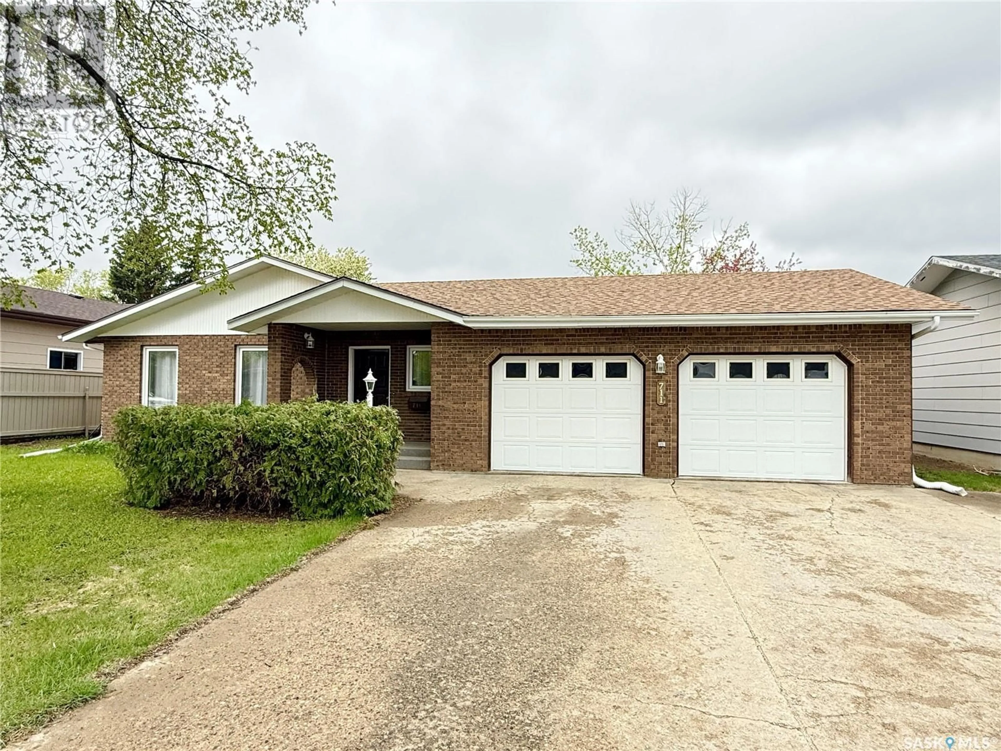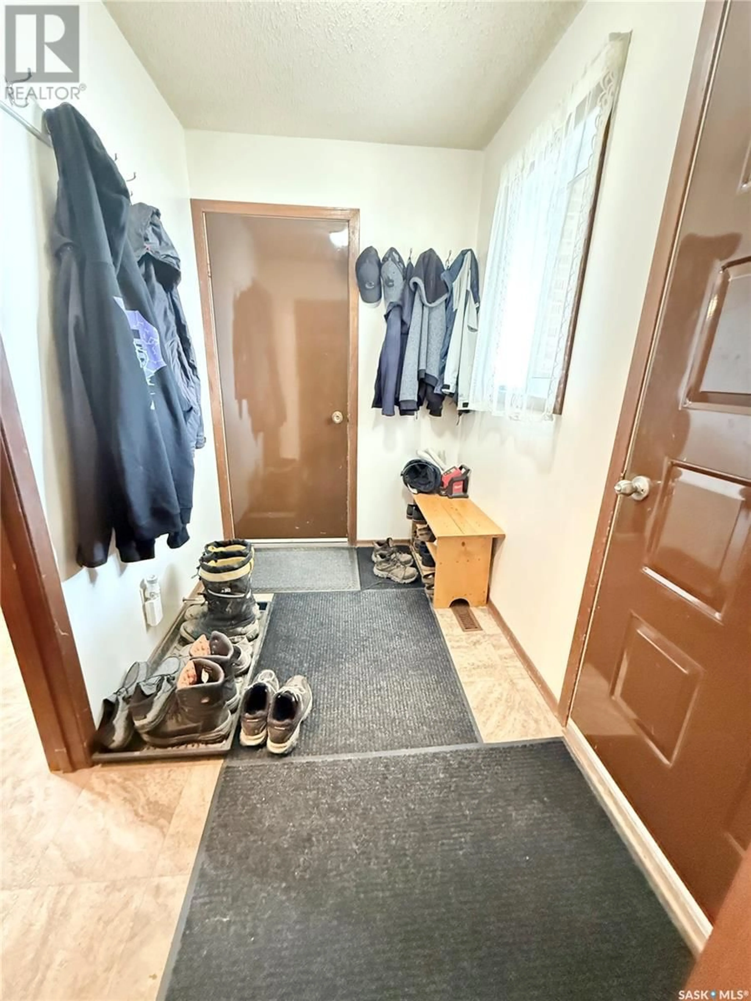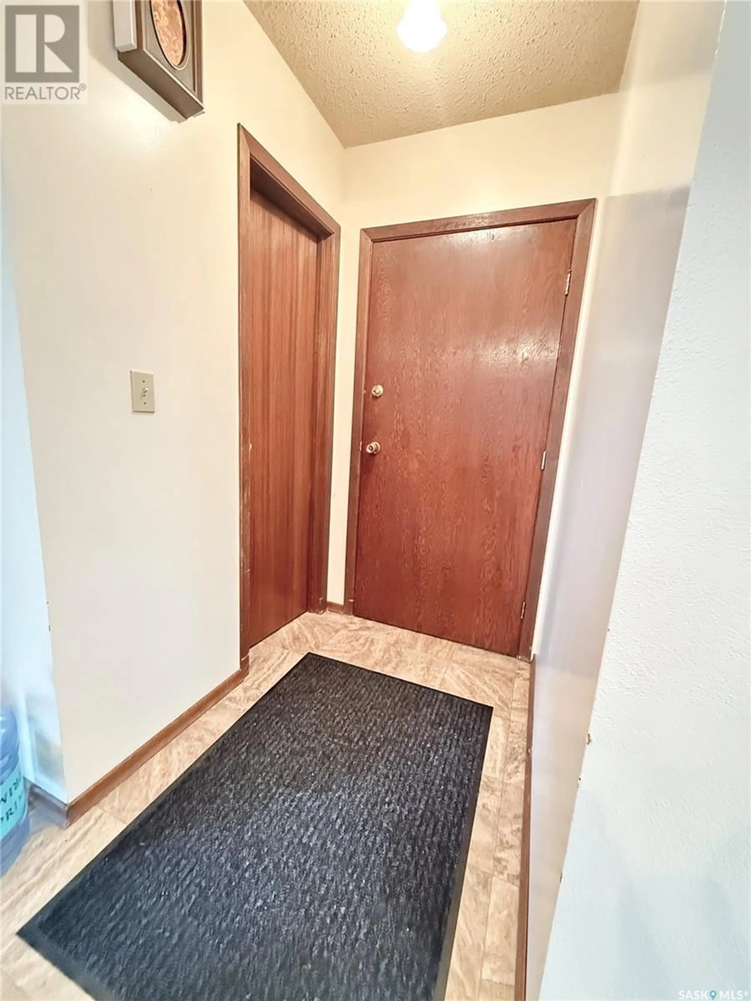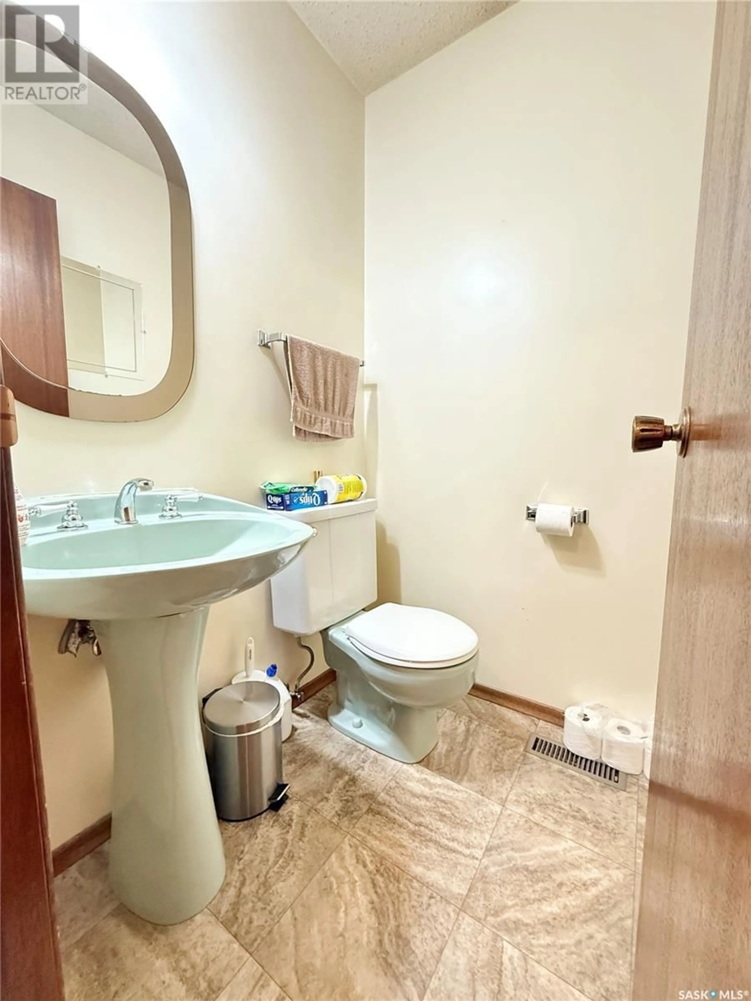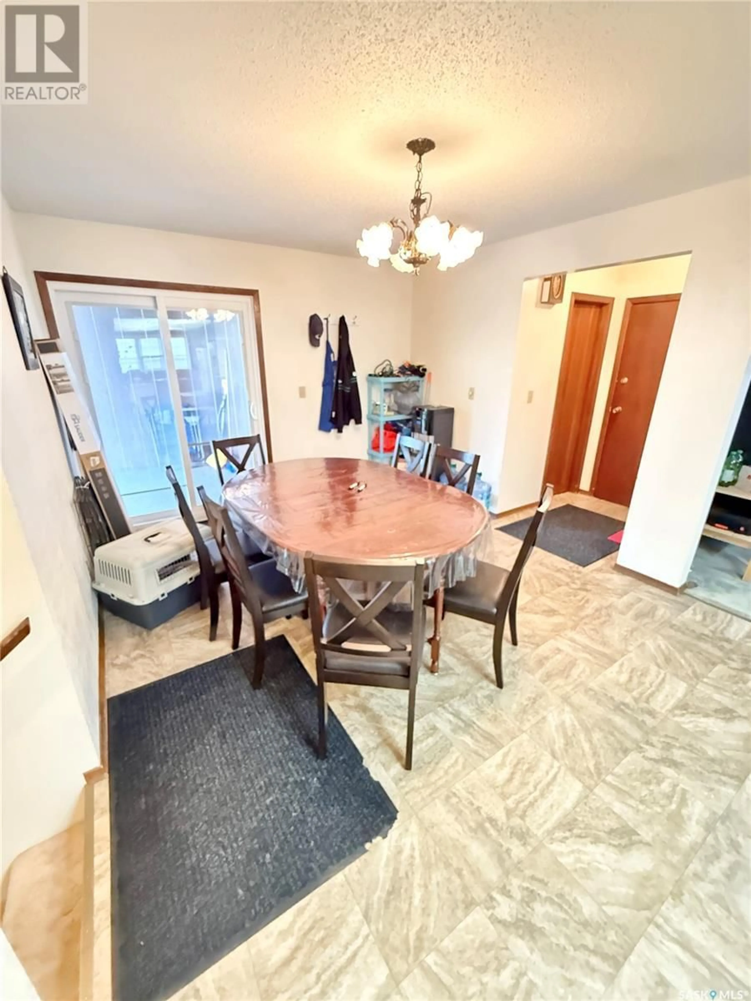711 WASHINGTON DRIVE, Weyburn, Saskatchewan S4H3C7
Contact us about this property
Highlights
Estimated ValueThis is the price Wahi expects this property to sell for.
The calculation is powered by our Instant Home Value Estimate, which uses current market and property price trends to estimate your home’s value with a 90% accuracy rate.Not available
Price/Sqft$260/sqft
Est. Mortgage$1,542/mo
Tax Amount (2025)$3,683/yr
Days On Market23 days
Description
Looking for a property that has room for everyone and everything? This 4-bedroom, 4-bathroom home has all the space you need—and then some! Located in a great neighbourhood, it’s the kind of place where you’ll feel right at home the moment you step through the welcoming front entrance. Inside, you’ll find a cozy front living room, a bright and family-friendly layout, and big windows throughout—including on the first basement level, where natural light pours in to make the space feel open and inviting. That level also features a gas fireplace, perfect for movie nights with the family. The main floor includes a convenient 2-piece bathroom, while upstairs you’ll find a 5-piece bathroom highlighted by a big corner tub, in the primary bedroom you are treated to a private 3 piece ensuite and then there is a full 4 piece bathroom on the first basement level—giving everyone their own space and making busy mornings a whole lot easier. The dining room opens directly to the backyard, making outdoor dining, BBQs, and letting the kids or pets out super convenient. All four bedrooms are generously sized, giving you plenty of options for family, guests, or a home office. One of the standout features is the large double attached heated garage—ideal for parking, storage, or staying warm during the winter months. This home truly has it all: space, comfort, functionality, and a great location. Call your favourite Agent to check this one out! (id:39198)
Property Details
Interior
Features
Main level Floor
Dining room
14'10 x 10'11Kitchen
9'11 x 14'4Living room
17'6 x 11'12pc Bathroom
Property History
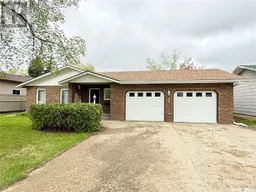 38
38
