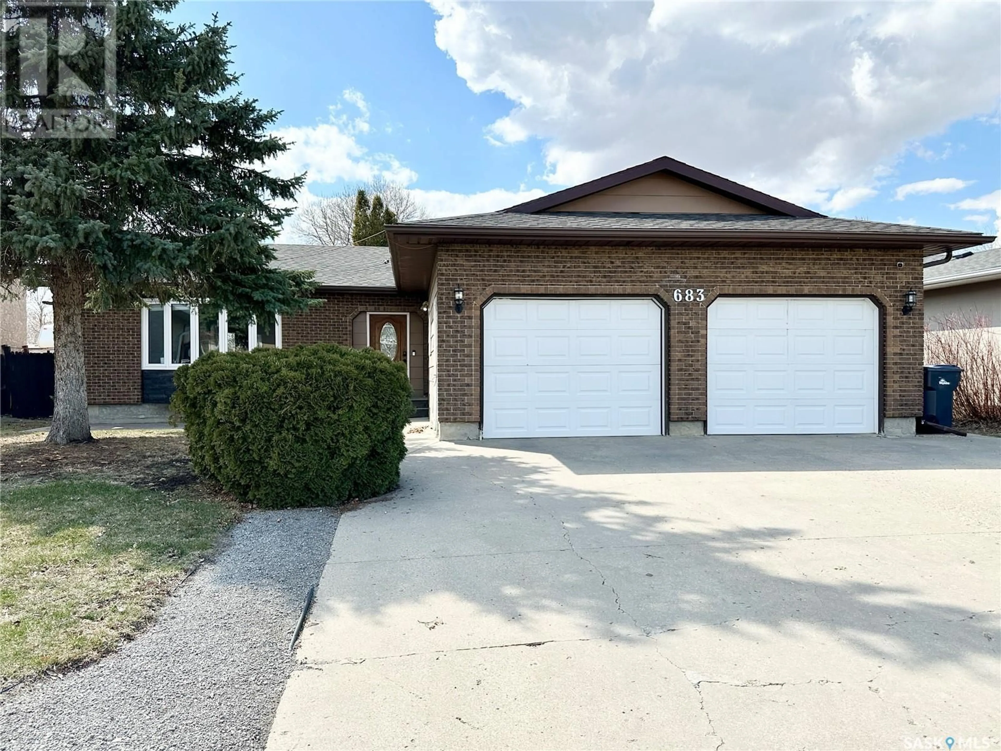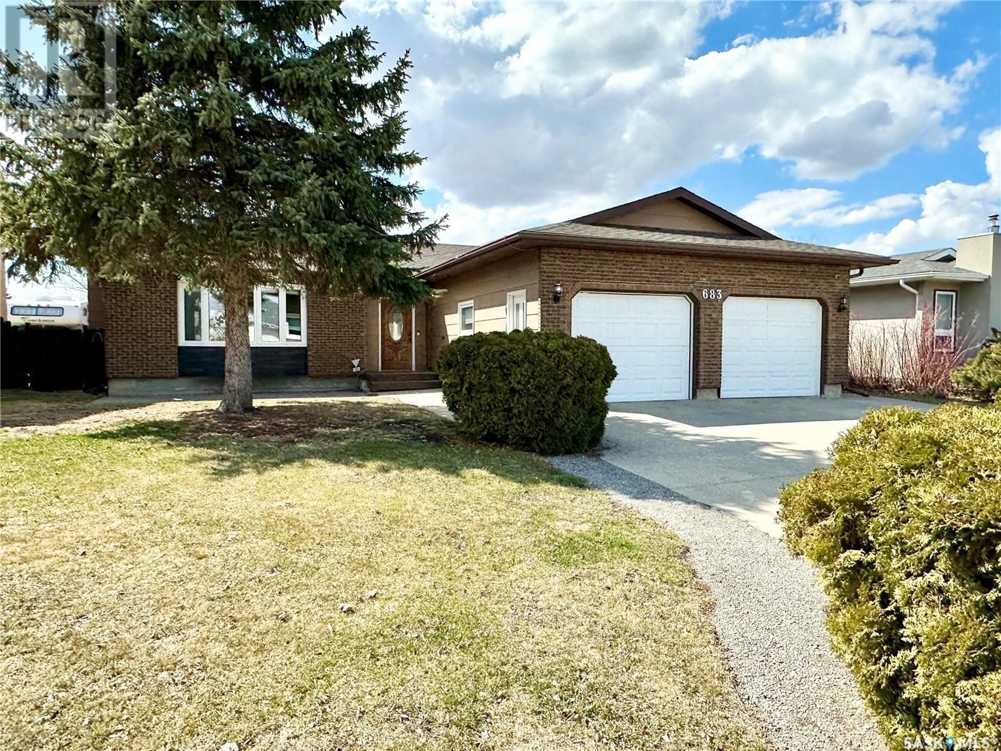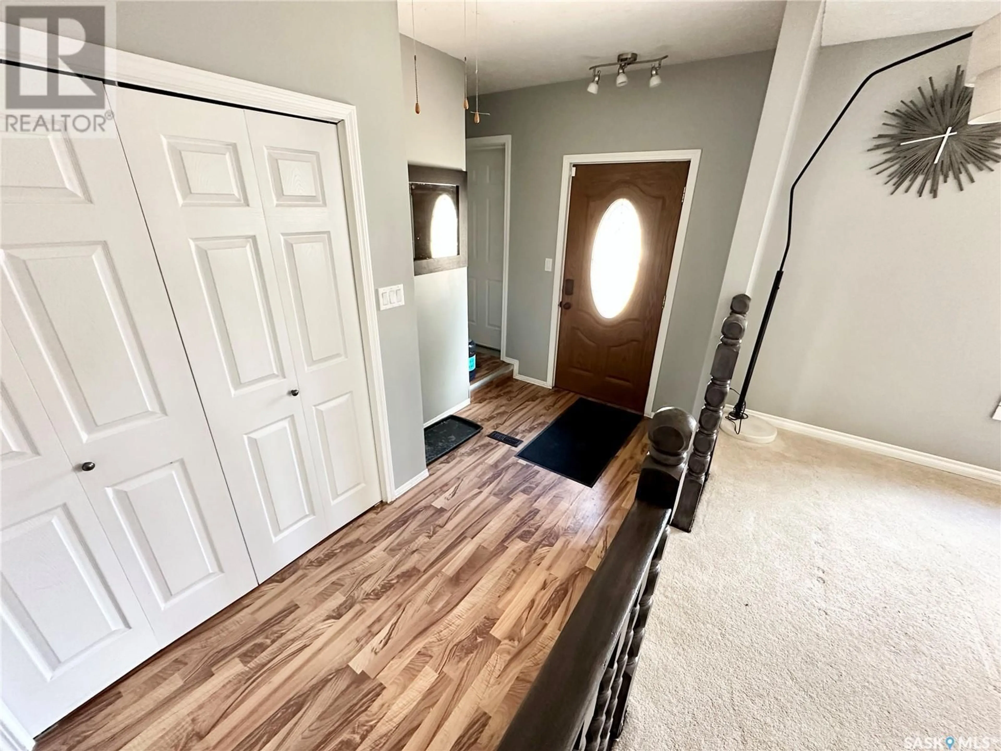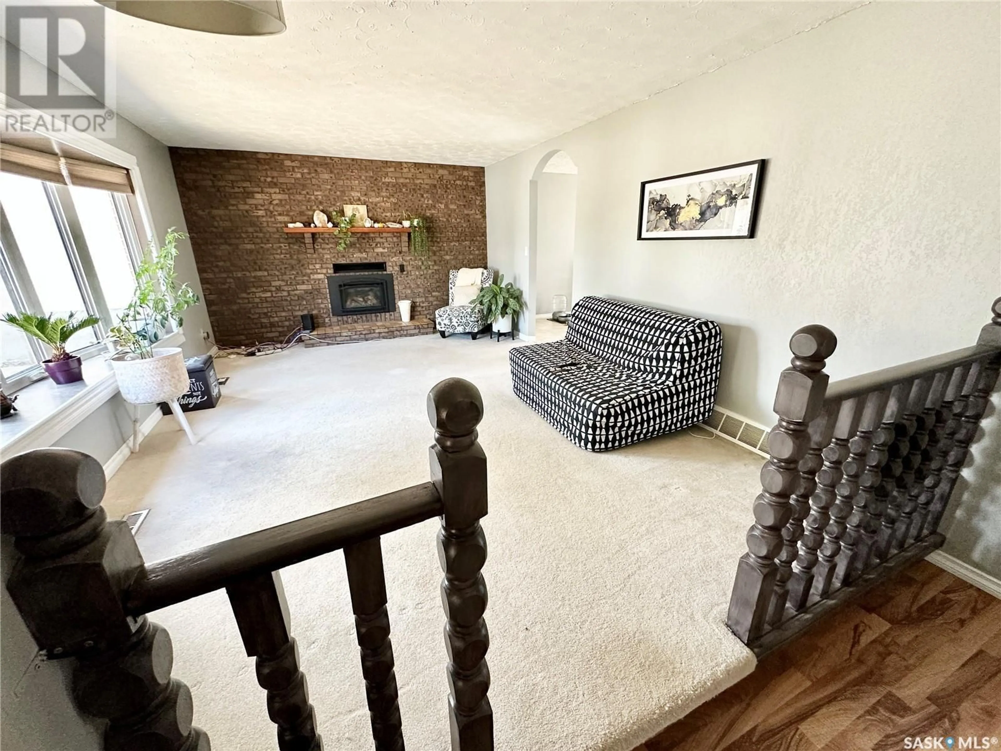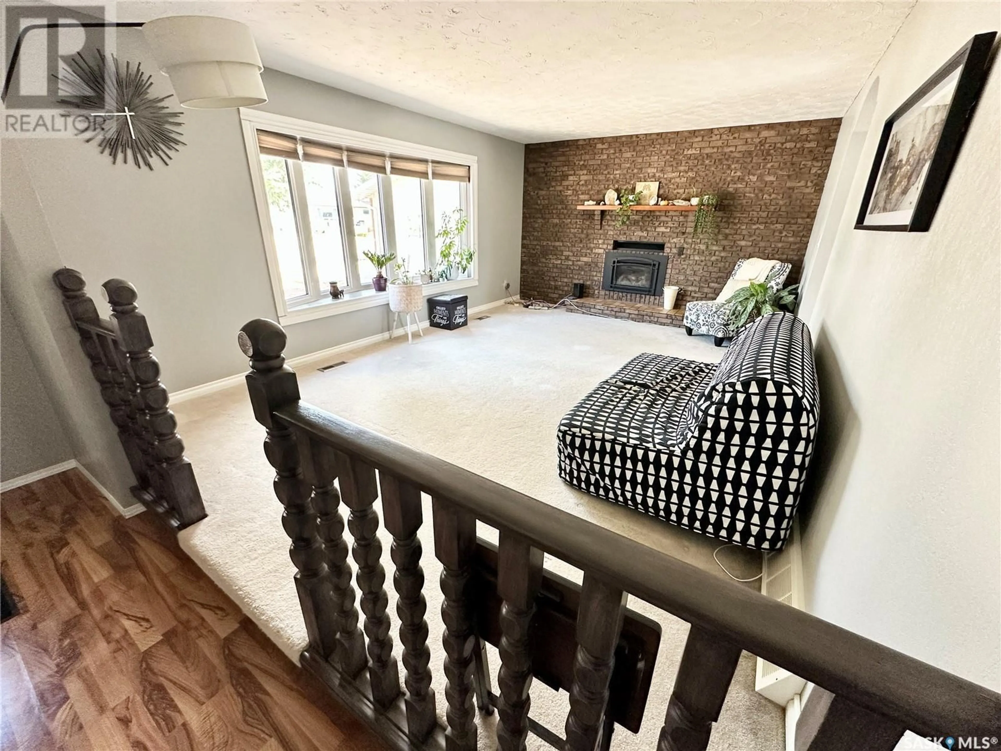683 WASHINGTON DRIVE, Weyburn, Saskatchewan S4H3C5
Contact us about this property
Highlights
Estimated ValueThis is the price Wahi expects this property to sell for.
The calculation is powered by our Instant Home Value Estimate, which uses current market and property price trends to estimate your home’s value with a 90% accuracy rate.Not available
Price/Sqft$250/sqft
Est. Mortgage$1,585/mo
Tax Amount (2024)$3,415/yr
Days On Market21 hours
Description
Welcome to 683 Washington Drive. This 1473 sq ft bungalow is at a great location and is sure to check all of your boxes. Coming in through the front door you are greeted by a large front foyer with direct access to the double-car heated garage. The front living room has an updated gas fireplace and large bow window with a view of the front patio. The dining room offers access to the large secluded back deck. The backyard also features two sheds and an RV parking space. The kitchen has modern white appliances, plenty of counter space and a cozy breakfast nook. The upstairs bathroom is spacious and has been renovated with a stone top on the vanity. There are three bedrooms upstairs, the master bedroom comes with the convenience of a 3-piece ensuite bathroom. At the back entrance of the home you will find the upstairs laundry. The basement includes a fourth bedroom, large family room, 3-piece bathroom, and wet bar. You will also find 3 large storage rooms in the basement. Call to book a showing today. (id:39198)
Property Details
Interior
Features
Main level Floor
Kitchen
10.1 x 15.6Dining room
10.6 x 15.6Living room
13 x 18.8Foyer
13 x 6.9Property History
 30
30
