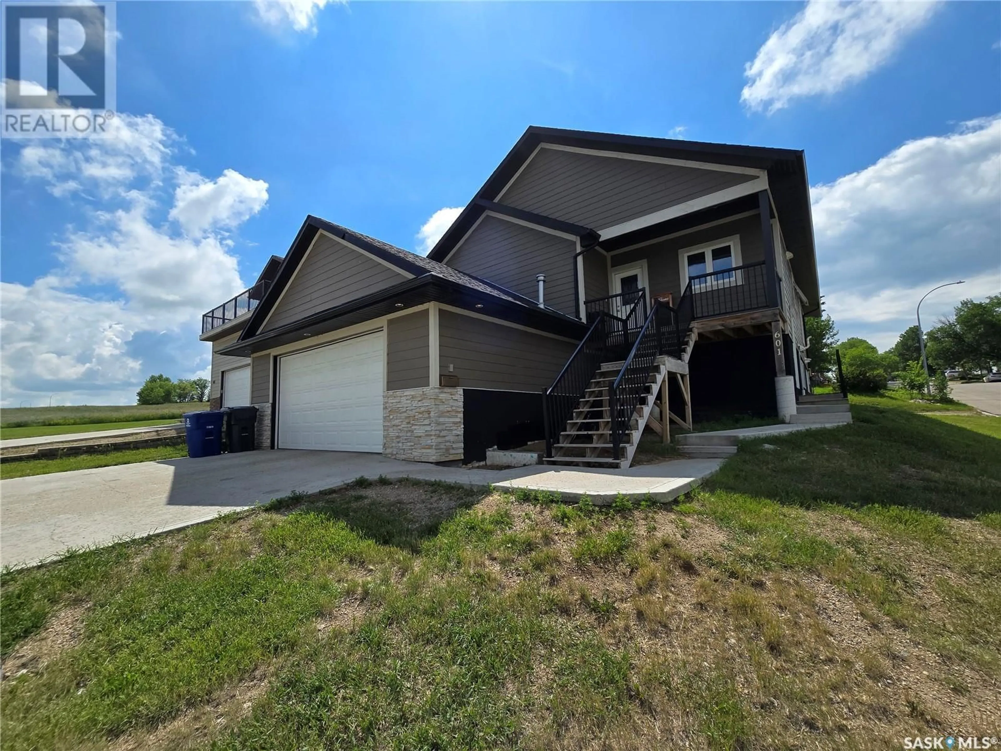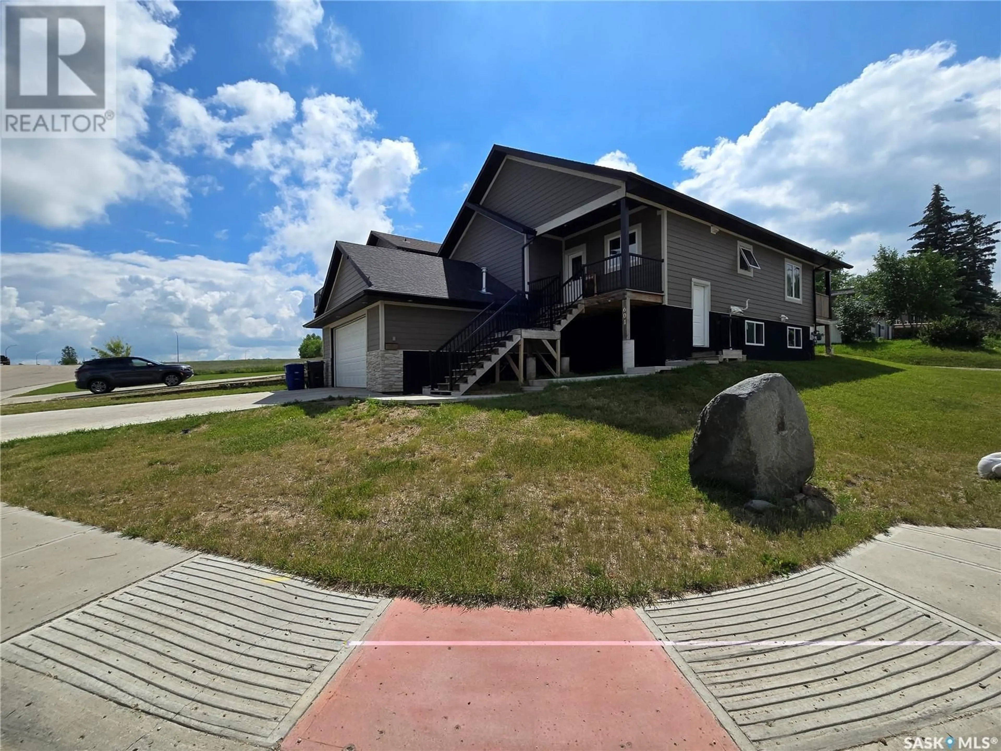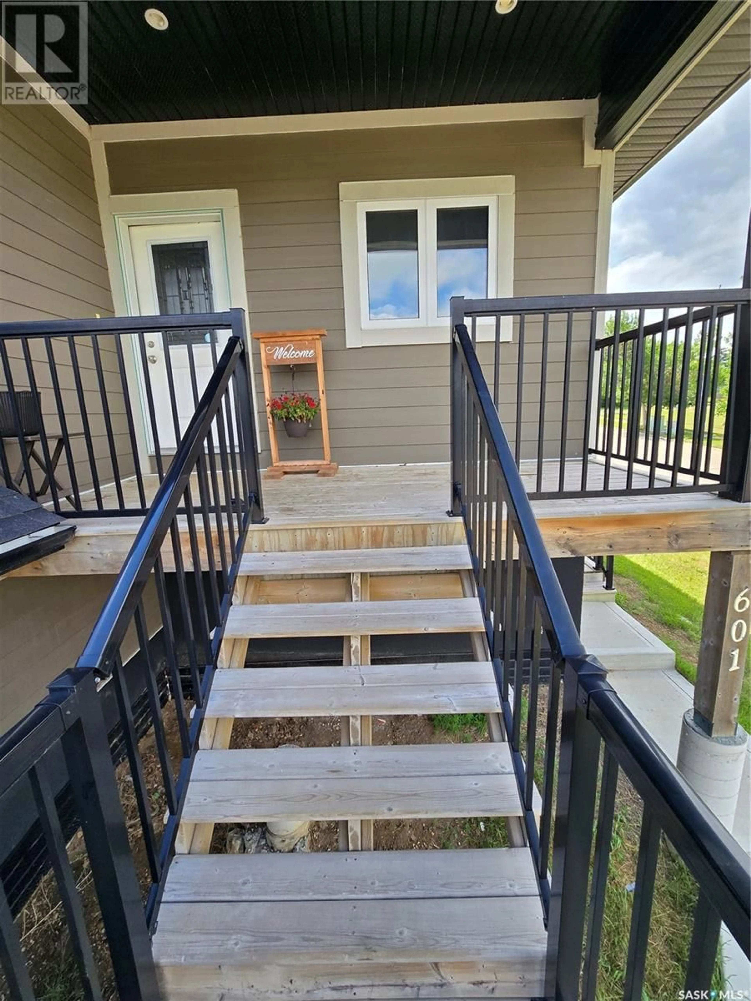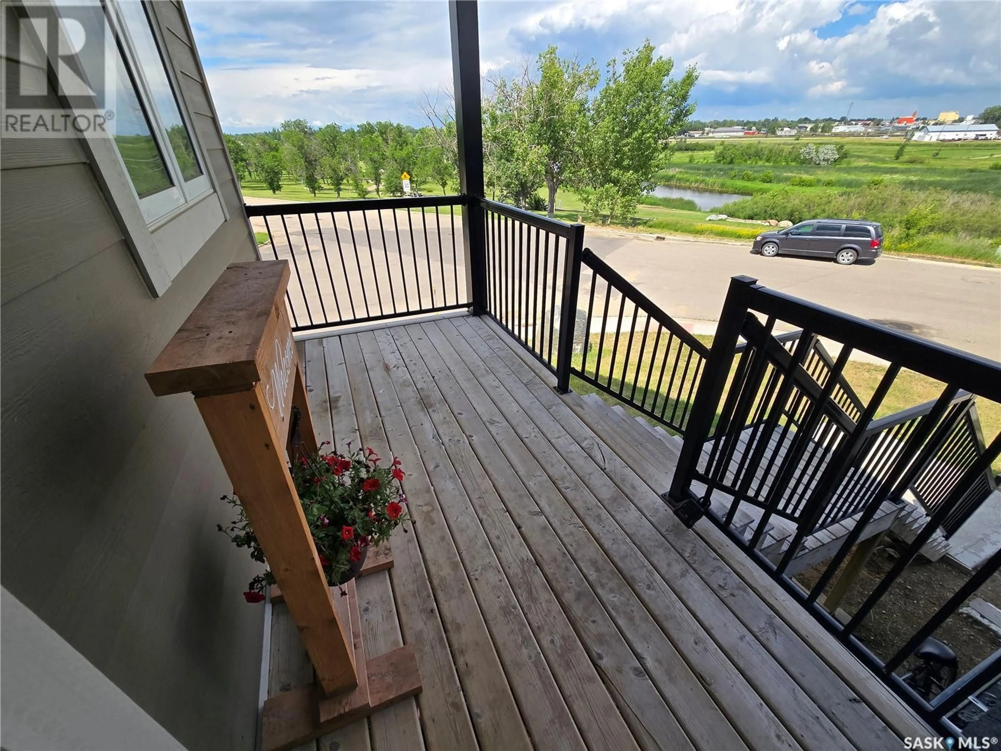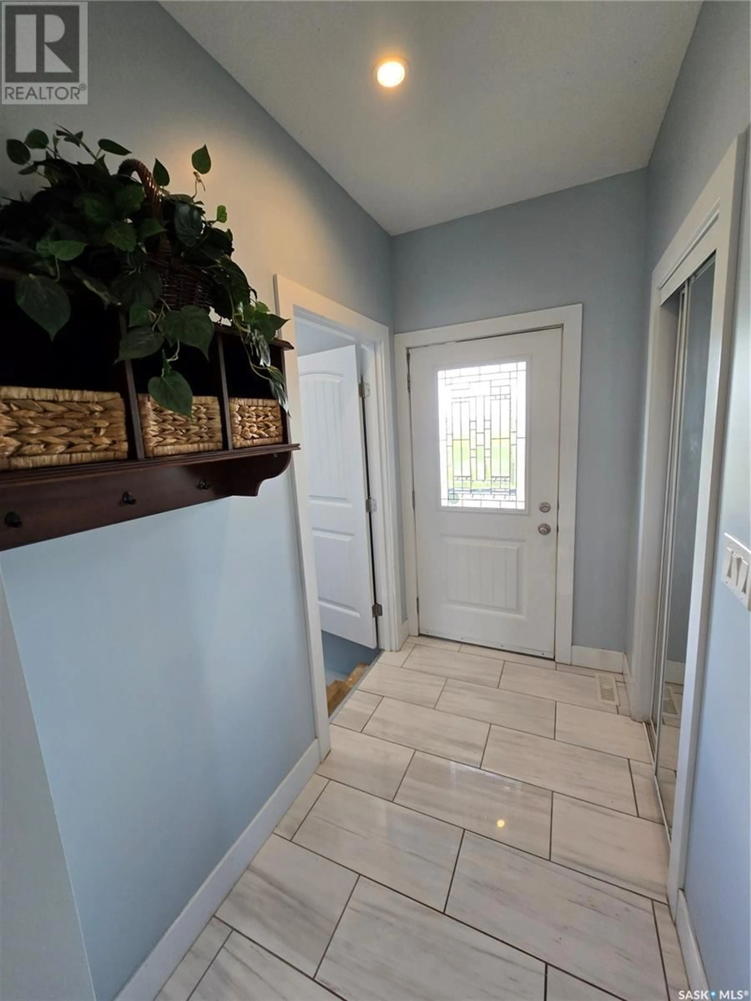601 CONFEDERATION DRIVE, Weyburn, Saskatchewan S4H3R1
Contact us about this property
Highlights
Estimated valueThis is the price Wahi expects this property to sell for.
The calculation is powered by our Instant Home Value Estimate, which uses current market and property price trends to estimate your home’s value with a 90% accuracy rate.Not available
Price/Sqft$207/sqft
Monthly cost
Open Calculator
Description
This beautiful 1,612 sq. ft. raised bungalow is located in the highly desirable southeast corner of Weyburn, offering the perfect combination of modern living and a scenic, nature-filled setting. Just a short walk from River Park and surrounded by green space to the south, this home provides peaceful surroundings and gorgeous elevated views from the raised entry. The double attached garage is heated and insulated. Inside, the main floor features a stunning blend of white tile, hardwood, and vinyl plank flooring. The open-concept layout includes a sparkling kitchen, large dining area, and spacious living room, all connected for seamless living and entertaining. The kitchen shines with white countertops, bright white cabinetry, a mounted microwave, built-in dishwasher, stainless steel appliances, and a large sit-up island. A back entry from the dining area leads to a rear deck, expanding the living space. The main floor also offers a convenient laundry room, two guest bedrooms, a full bathroom, and a master retreat with a large bedroom, walk-in closet, and full ensuite with double sinks. The raised basement includes large windows, a huge family room, two oversized bedrooms with walk-in closets, a newer 4-piece bathroom and storage/utility room. The basement is nearly finished, with flooring needed in the family room and ceilings throughout, giving new owners a chance to finish it to their taste. The exterior features a large side yard, offering just the right amount of private outdoor space while being steps from parks and green areas. Located in a newer development seeing fresh construction activity, this home is well priced and offers space, comfort, and long-term value in one of Weyburn’s most peaceful and attractive neighborhoods. With its generous layout and quality finishes, it’s a great option for families or anyone seeking a home in a growing area. (id:39198)
Property Details
Interior
Features
Main level Floor
Bedroom
10'11" x 9'11"Bedroom
10'11" x 9'11"4pc Bathroom
4'11" x 8'7"Primary Bedroom
14'10" x 12'Property History
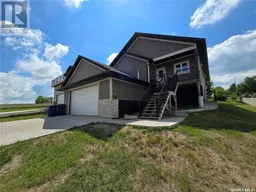 50
50
