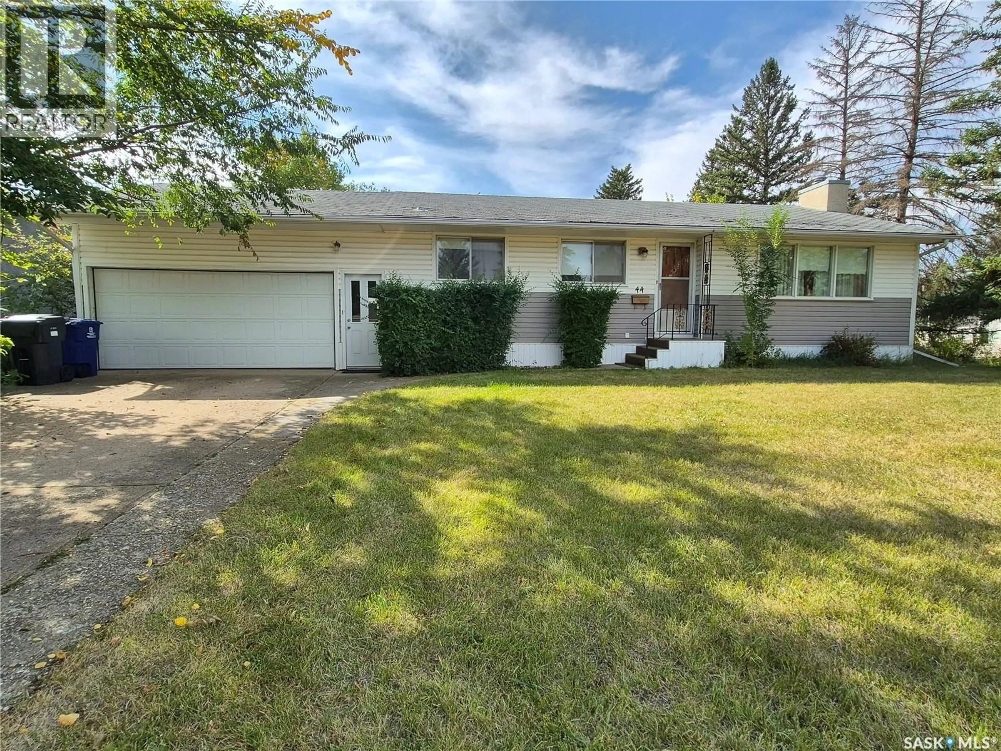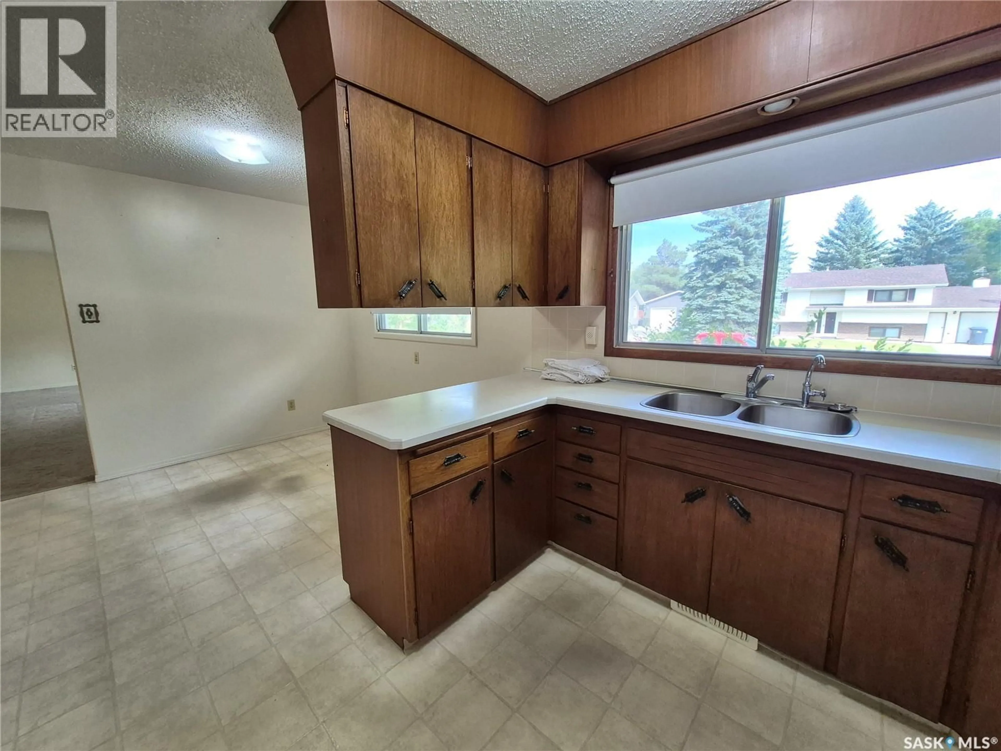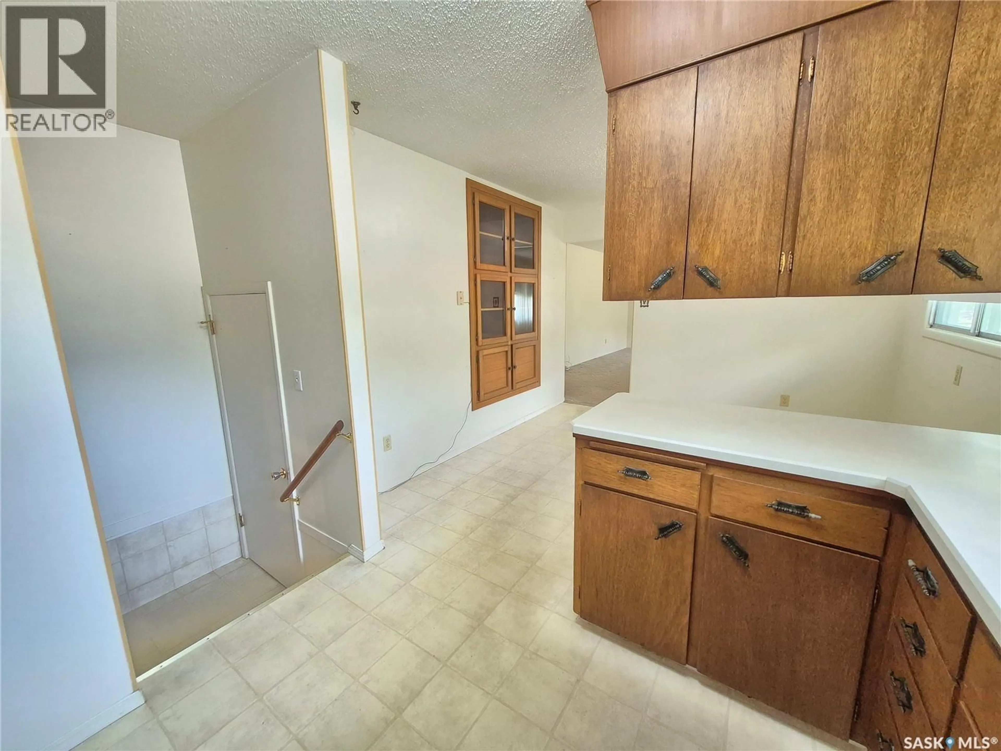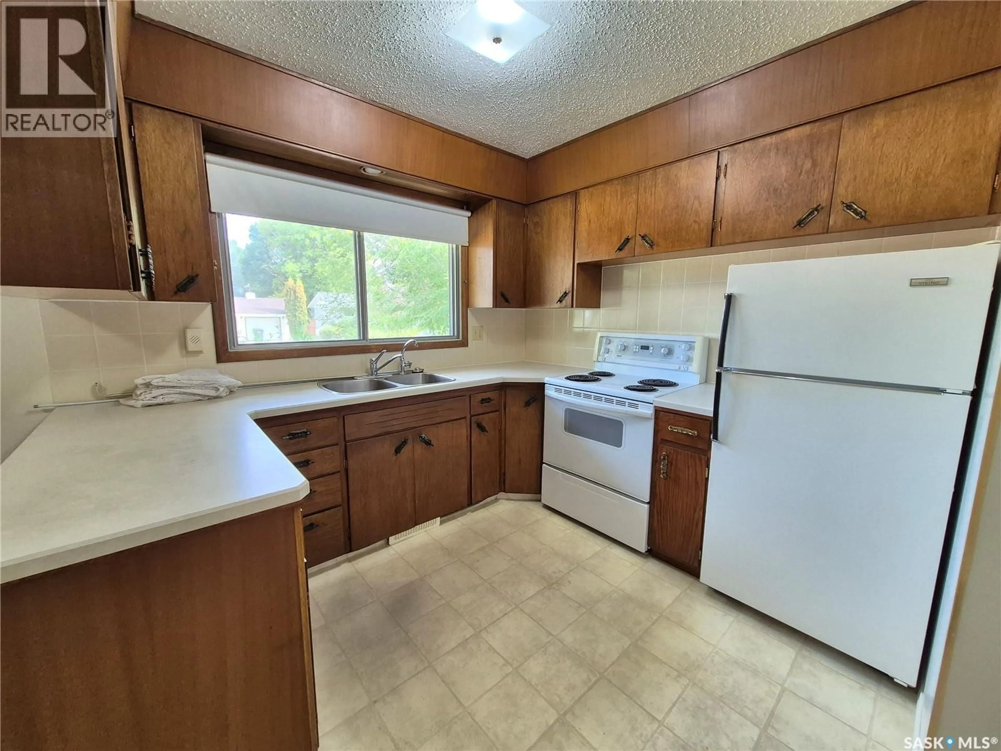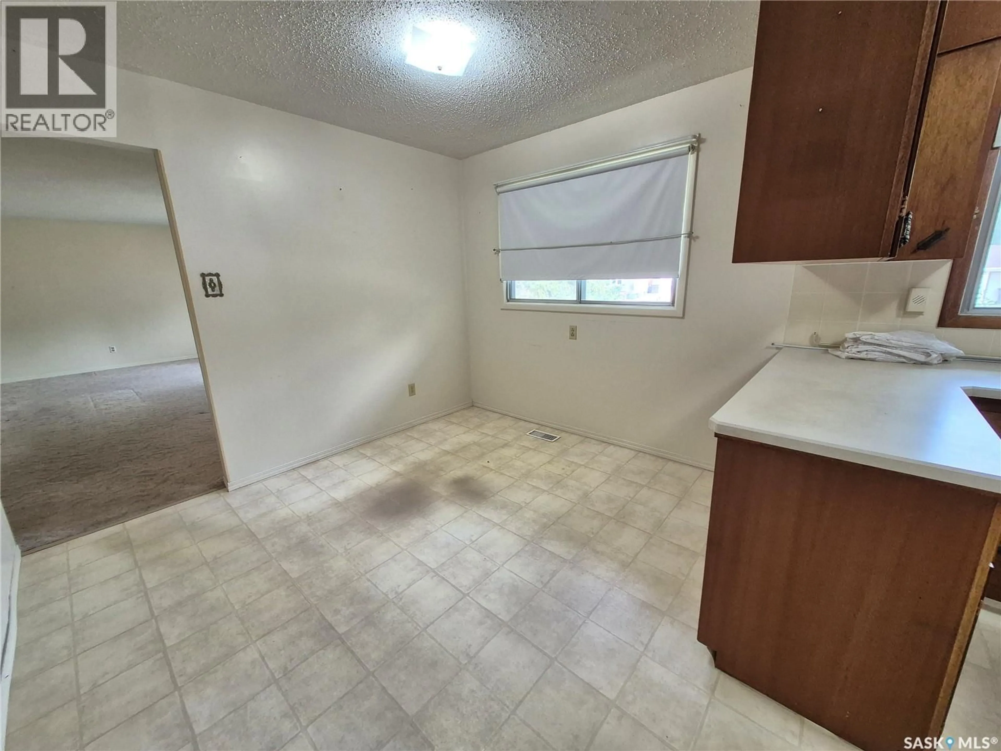44 ASH DRIVE, Weyburn, Saskatchewan S4H0S1
Contact us about this property
Highlights
Estimated valueThis is the price Wahi expects this property to sell for.
The calculation is powered by our Instant Home Value Estimate, which uses current market and property price trends to estimate your home’s value with a 90% accuracy rate.Not available
Price/Sqft$210/sqft
Monthly cost
Open Calculator
Description
Welcome to this home located in a highly desired neighborhood on Ash Drive in Weyburn. Offering 2 bedrooms on the main floor, with the convenience of main floor laundry that could easily be converted into a third bedroom if needed. The main level features a large, bright living room, a functional kitchen with adjoining dining area, and plenty of storage throughout. The basement adds even more living space with a spacious rec room highlighted by a cozy wood fireplace, bar area with fridge, plus a second laundry area for added convenience, office, second bathroom and a big storage room. Outside, you’ll love the private yard complete with mature fruit trees, a storage shed, and ample room to enjoy the outdoors. An attached garage adds to the practicality of this property. Fridge, stove 2 washers and 2 dryers included! A great opportunity to own a home in one of Weyburn’s most desirable areas! (id:39198)
Property Details
Interior
Features
Main level Floor
Kitchen
8'7 x 9'5Dining room
8'9 x 10'44pc Bathroom
Bedroom
12'11 x 11'9Property History
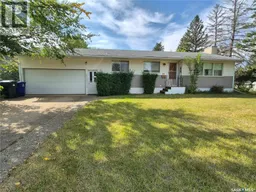 41
41
