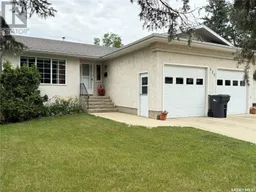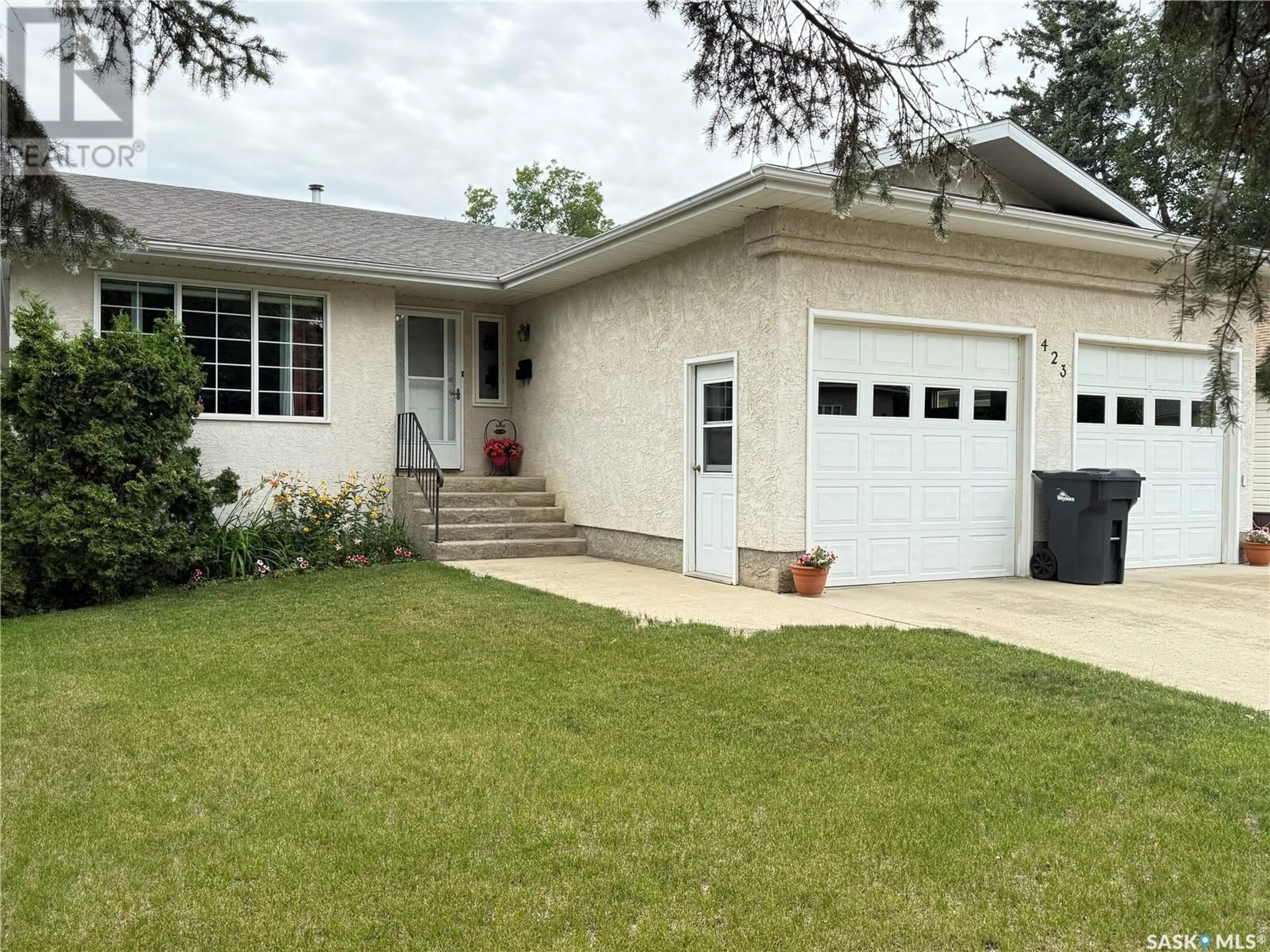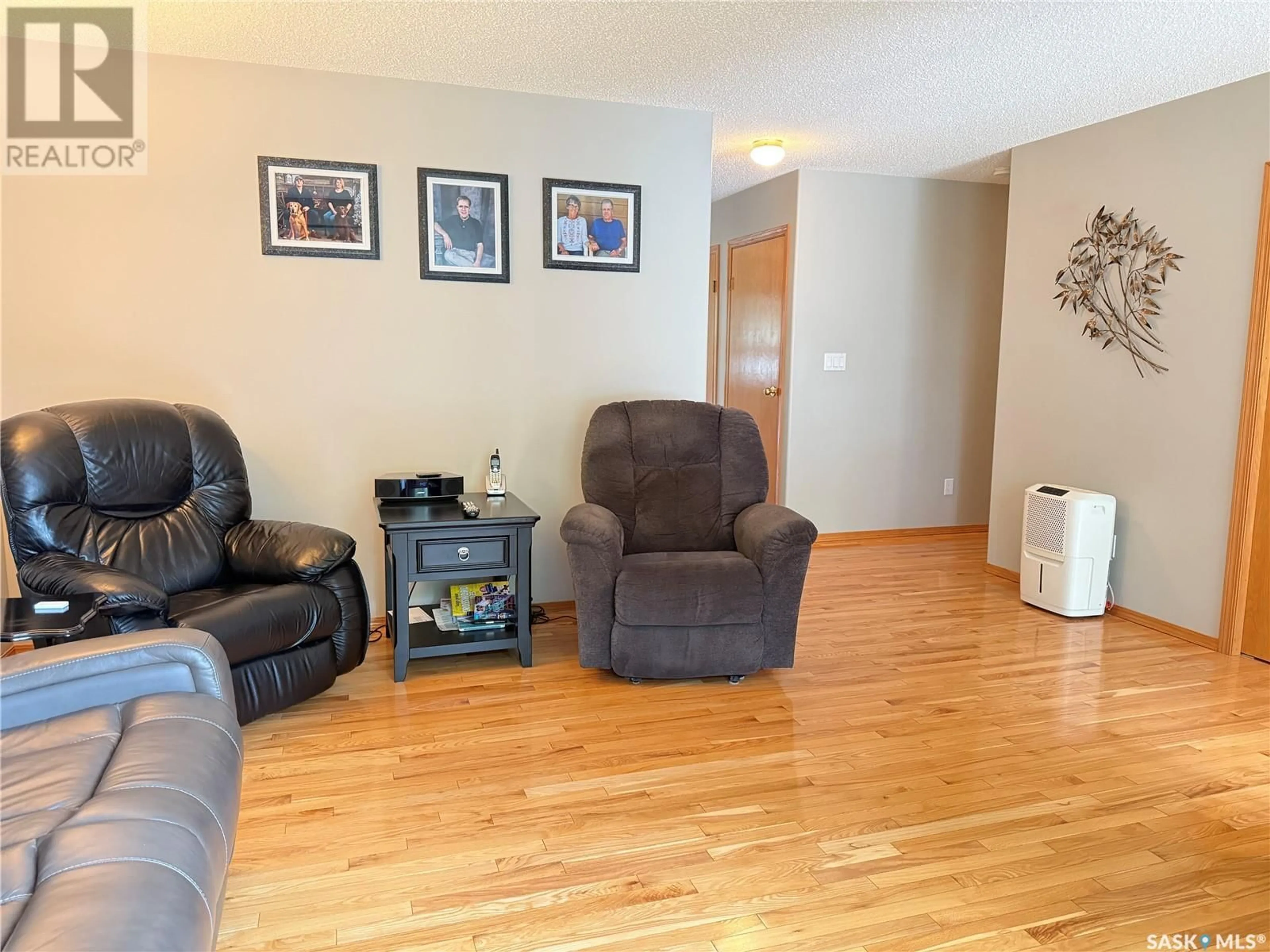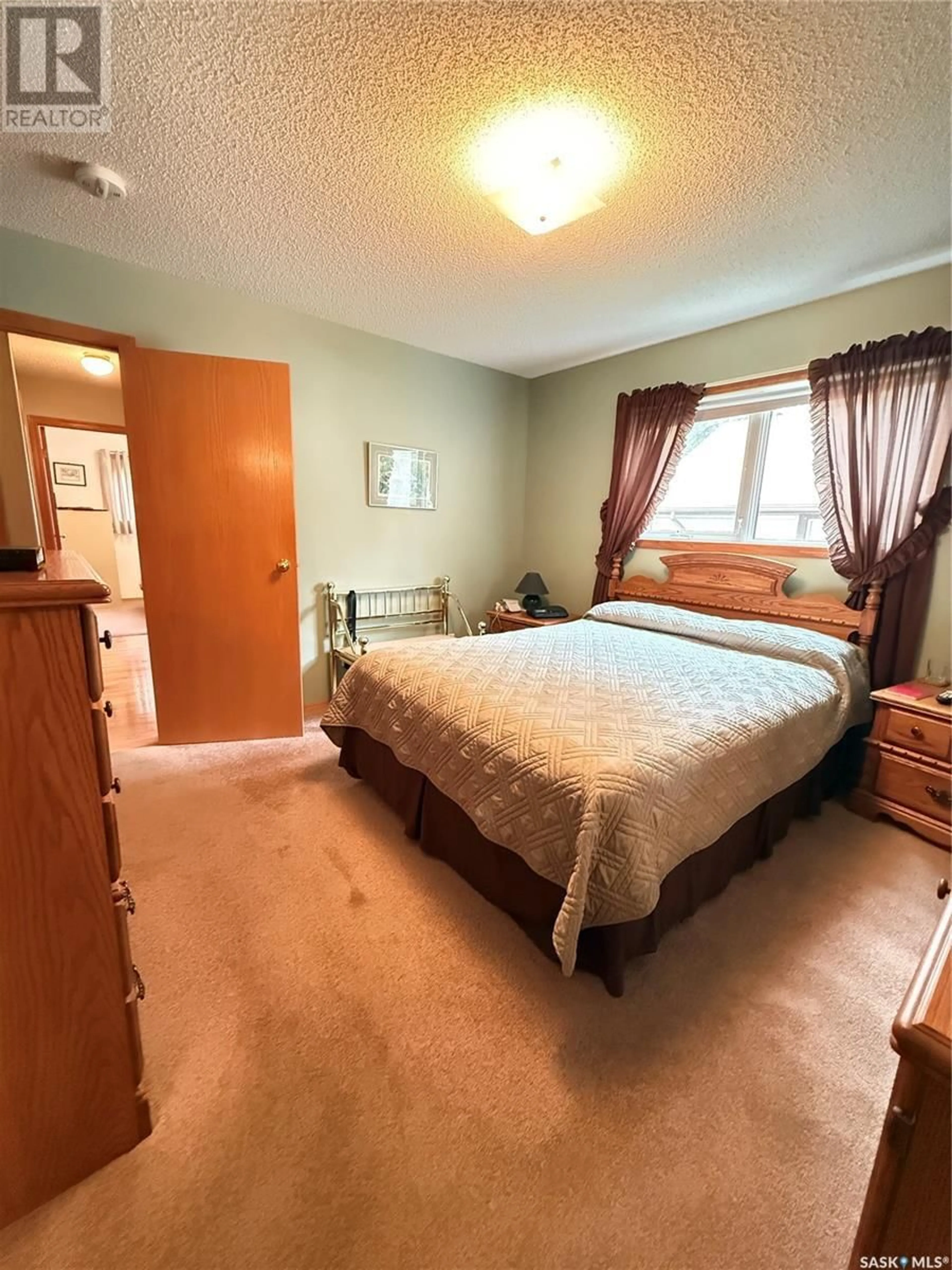423 QU'APPELLE STREET, Weyburn, Saskatchewan S4H0R3
Contact us about this property
Highlights
Estimated valueThis is the price Wahi expects this property to sell for.
The calculation is powered by our Instant Home Value Estimate, which uses current market and property price trends to estimate your home’s value with a 90% accuracy rate.Not available
Price/Sqft$306/sqft
Monthly cost
Open Calculator
Description
Welcome to this immaculate, move-in ready bungalow offering comfort, functionality, and pride of ownership throughout. With just under 1,300 square feet, this beautifully maintained home features four spacious bedrooms and two and a half bathrooms, with plumbing already in place to easily add a bathtub/shower in the lower-level bath. The main floor showcases a bright and practical layout, including a generous living area, well-appointed kitchen that features granite countertops plenty of storage with pantry for added convenience. Each bedroom offers ample space, and the overall flow of the home makes it ideal for both everyday living and entertaining. Downstairs, you’ll find a substantial rec room perfect for movie nights, games, or hosting guests, along with a large laundry room and a dedicated storage room that adds to the home’s functionality. Outside, the pristine yard is a truly a great additional space to entertain. Enjoy the outdoors on the covered deck, relax on the back patio, or cultivate your green thumb in the large garden area. A storage shed offers additional space for tools and seasonal items. The attached double garage is fully insulated, offering year-round comfort and convenience. This well-cared-for property is ready for you to move in and enjoy—don't miss this incredible opportunity! Call to book your private viewing today! (id:39198)
Property Details
Interior
Features
Main level Floor
Foyer
4.5' x 8.3'Living room
11.9' x 15.8'Kitchen
9.6' x 10'Dining room
8.8' x 13.5'Property History
 27
27





