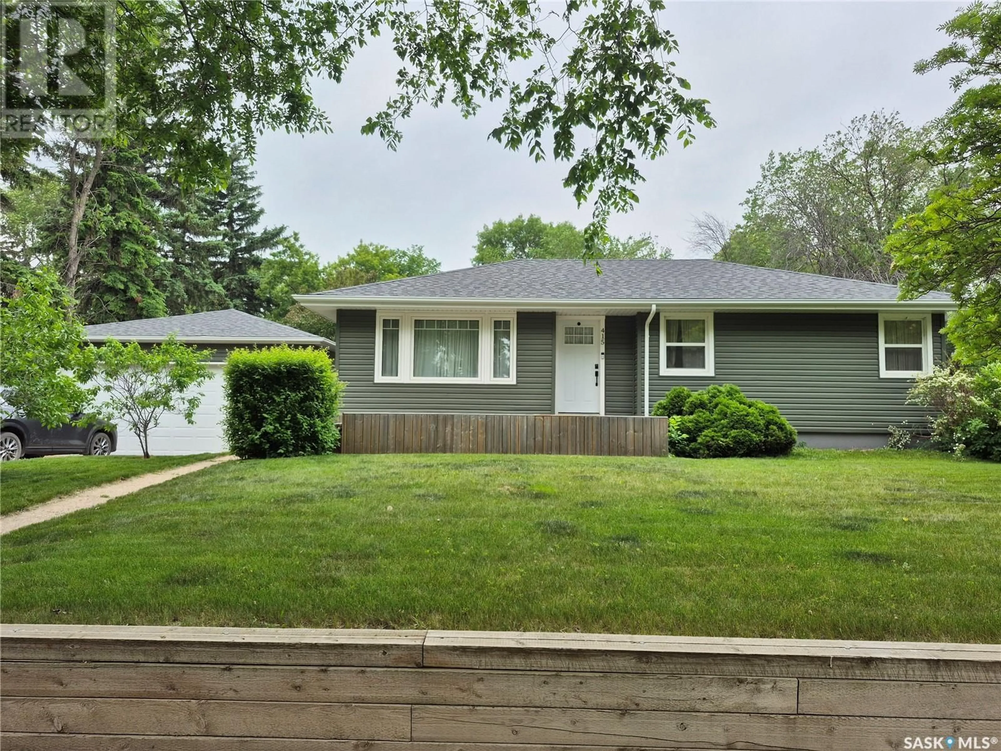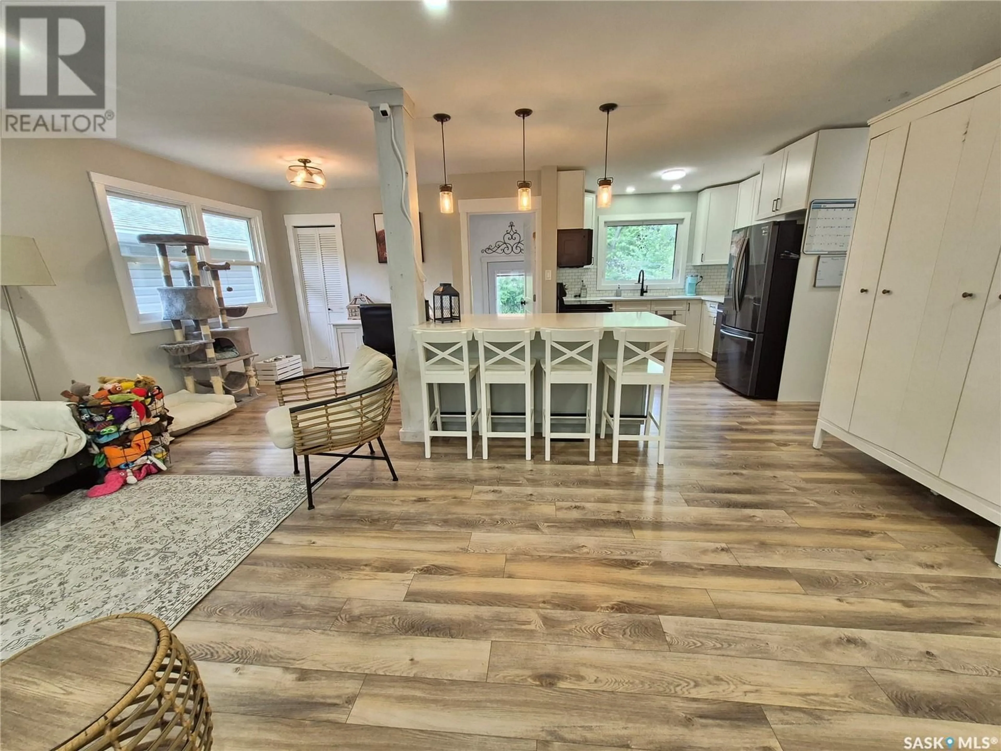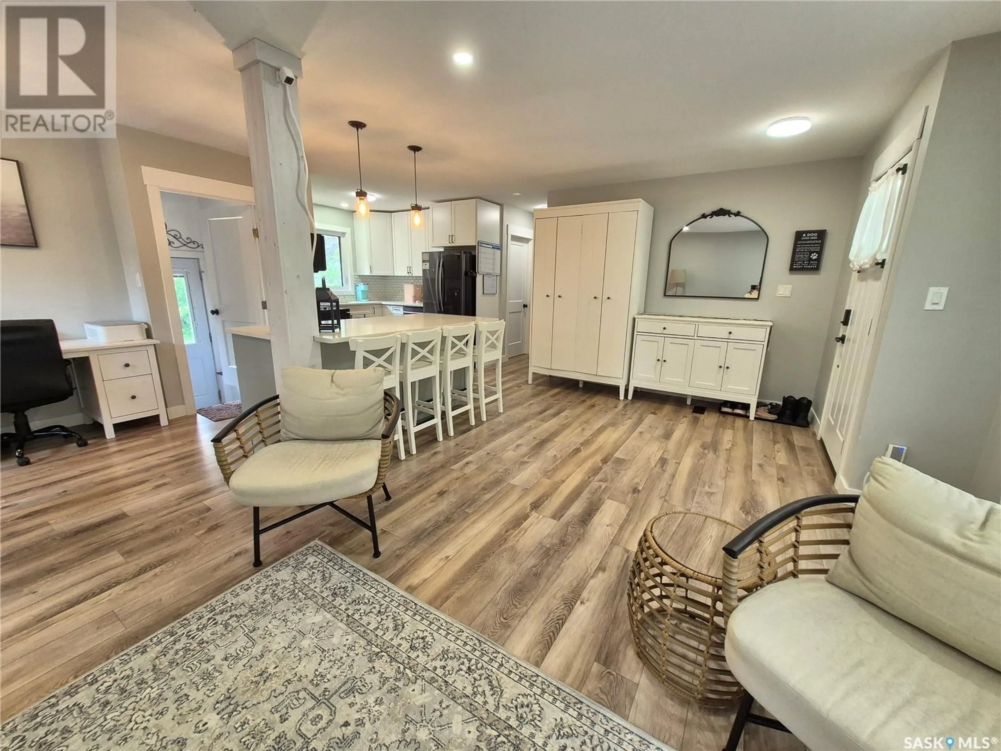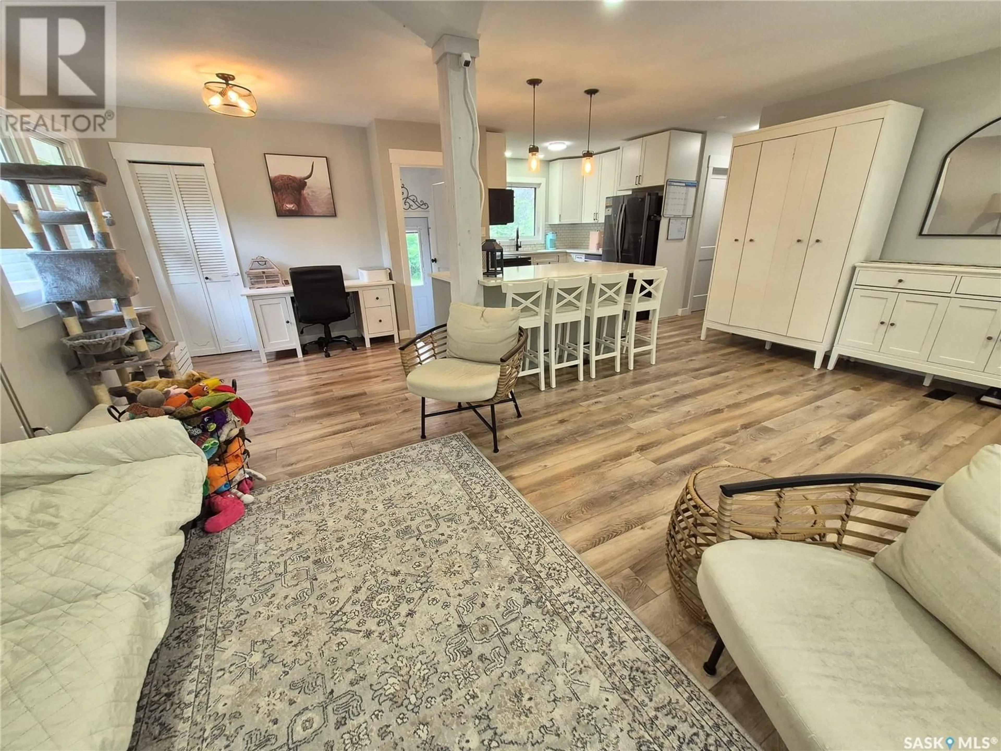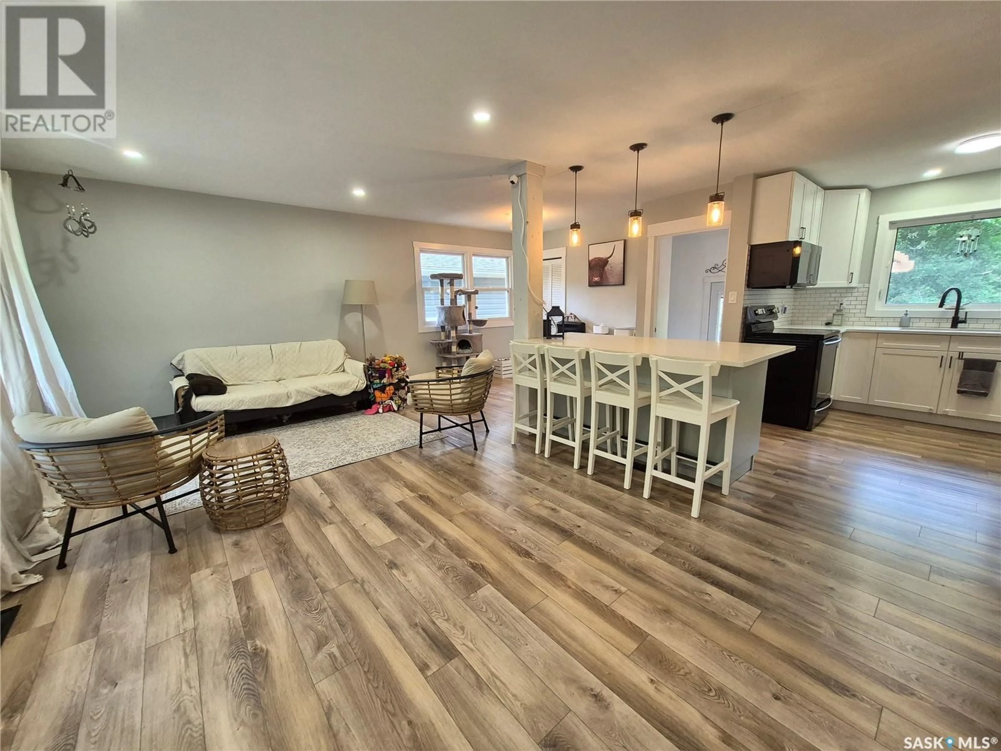415 4TH STREET, Weyburn, Saskatchewan S4H0Y8
Contact us about this property
Highlights
Estimated valueThis is the price Wahi expects this property to sell for.
The calculation is powered by our Instant Home Value Estimate, which uses current market and property price trends to estimate your home’s value with a 90% accuracy rate.Not available
Price/Sqft$313/sqft
Monthly cost
Open Calculator
Description
Welcome to this beautifully updated home featuring 2 spacious bedrooms upstairs and 1 down, offering versatile living space perfect for families, guests, or a home office setup. Step into the heart of the home, an impressive kitchen designed to inspire. Enjoy sleek quartz countertops, custom cabinetry, and a huge sit-up island ideal for casual dining or entertaining. Natural light pours in through PVC windows, highlighting the thoughtful layout and warm finishes. The main bathroom is tastefully updated, offering comfort and style. The basement is completely finished, and could offer an option for a suite, with a kitchen, bathroom, bedroom, family room, utility room/storage and laundry. Outside, you’ll find a huge fenced yard, perfect for pets, kids, or weekend barbecues. Relax or entertain under the pergola-covered deck, a peaceful retreat in your own backyard. Plus, there’s a double detached garage providing ample parking and storage. This move in ready home combines modern convenience with timeless charm. Don’t miss your chance to own this gem, book your showing today! (id:39198)
Property Details
Interior
Features
Main level Floor
Living room
10'8 x 20'1Kitchen
11'0 x 12'8Dining room
8'5 x 8'2Bedroom
11'2 x 18'9Property History
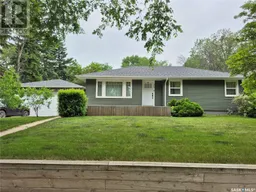 40
40
