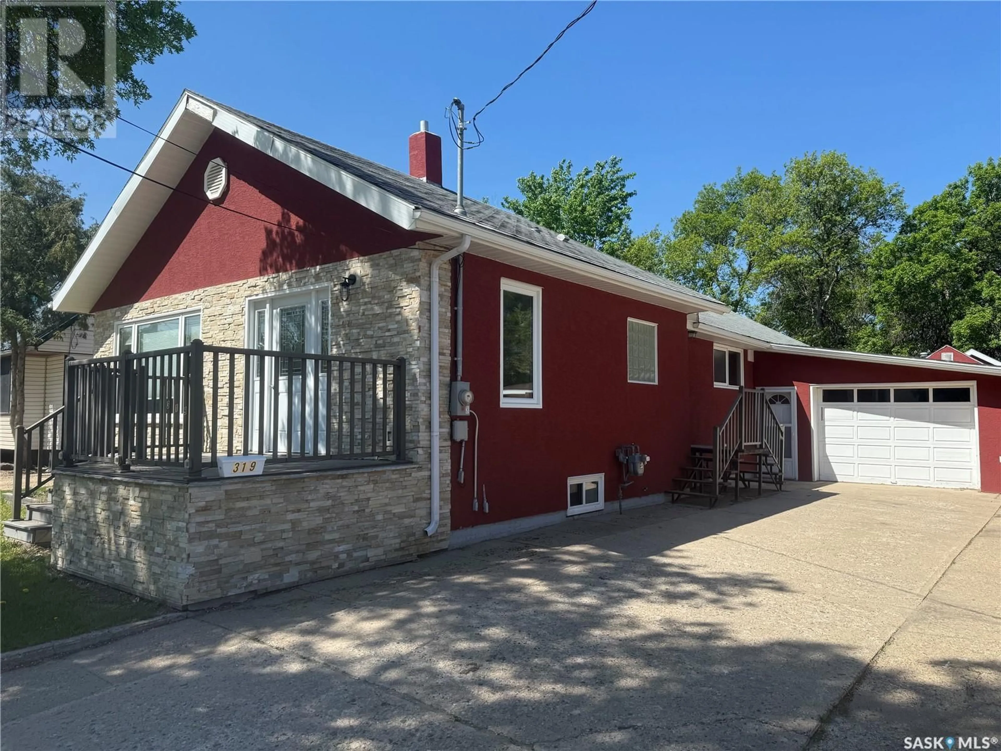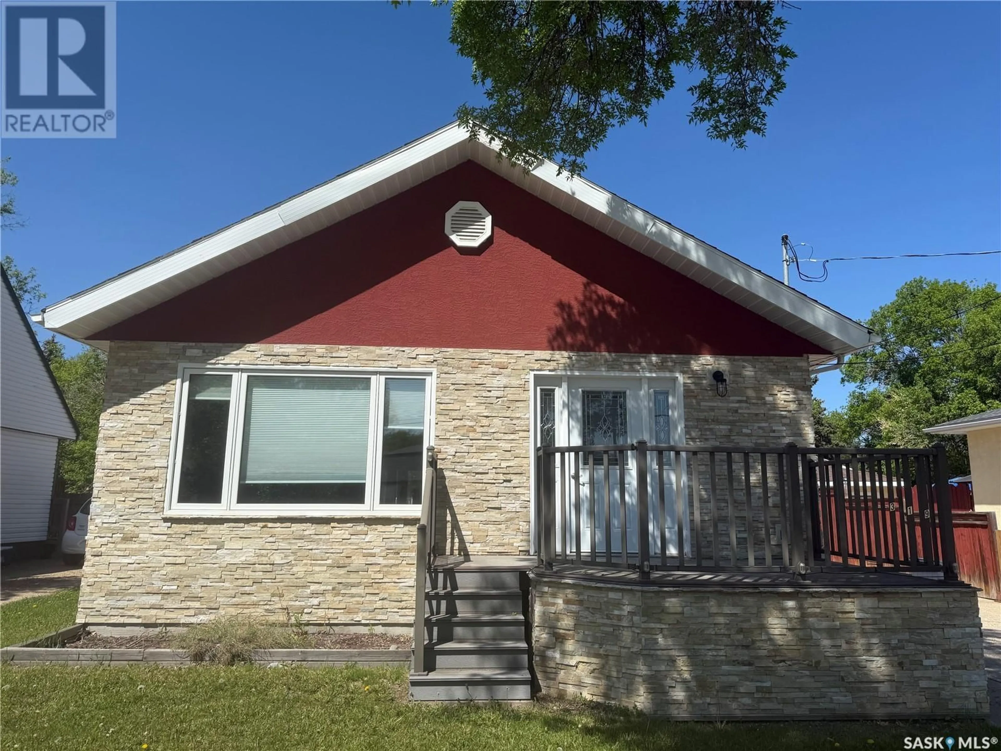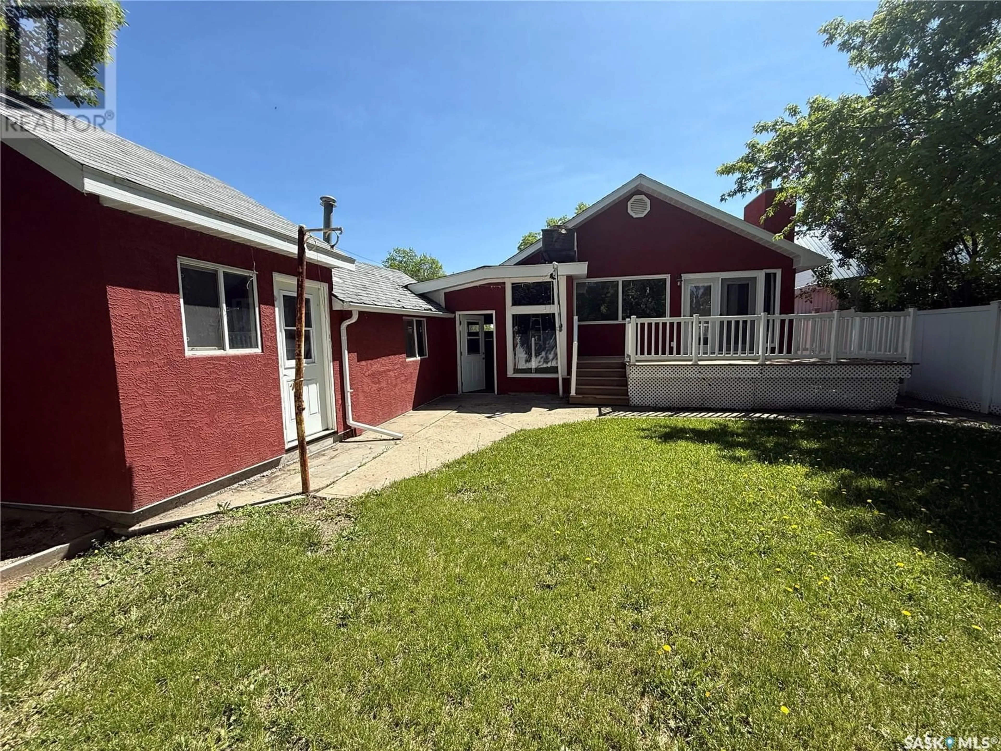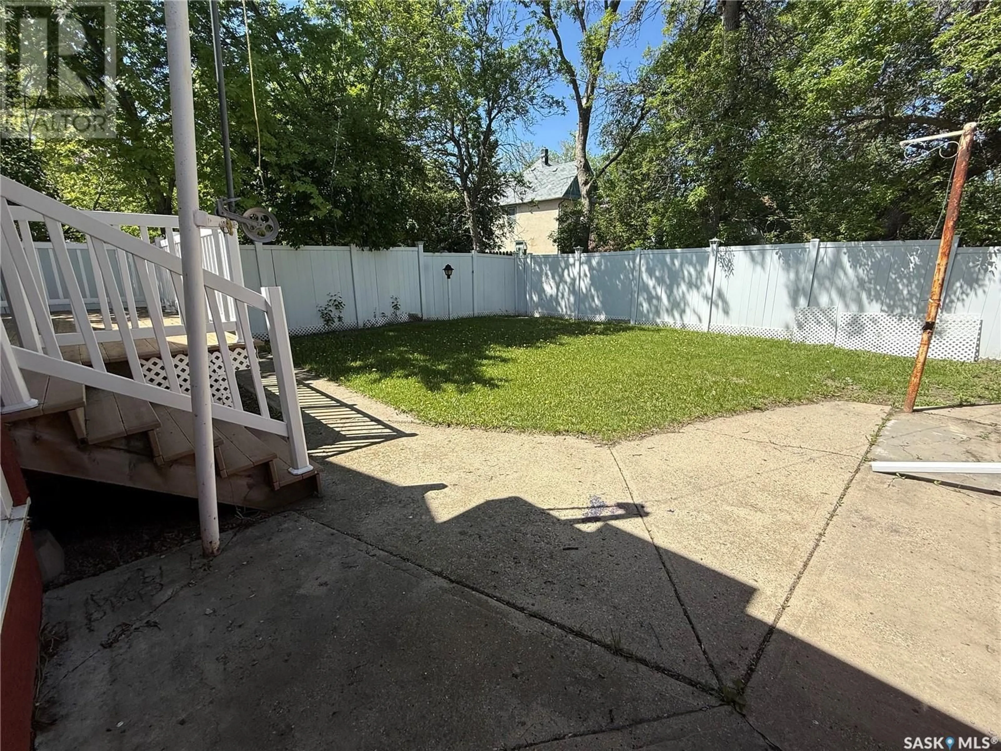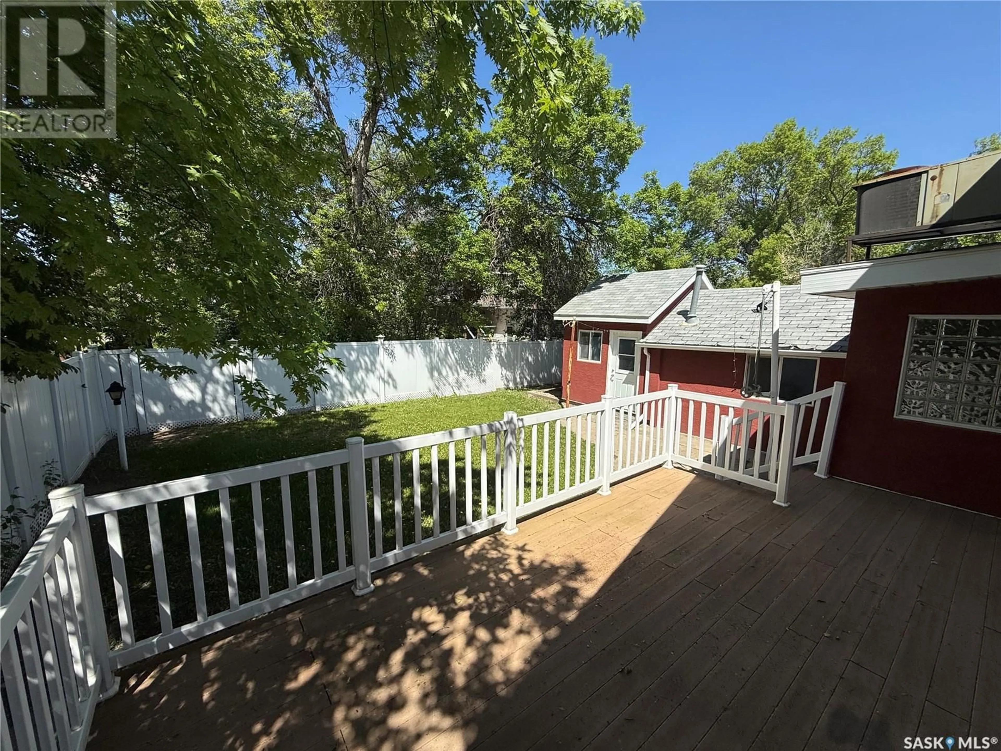319 7TH STREET, Weyburn, Saskatchewan S4H1C5
Contact us about this property
Highlights
Estimated valueThis is the price Wahi expects this property to sell for.
The calculation is powered by our Instant Home Value Estimate, which uses current market and property price trends to estimate your home’s value with a 90% accuracy rate.Not available
Price/Sqft$163/sqft
Monthly cost
Open Calculator
Description
Welcome to this beautifully maintained 3-bedroom, 2-bath home offering generous living space and timeless charm. Step into a bright and open living area perfect for entertaining with an added playroom for the children, the room can also be used for an office or walls can be removed to add space to the living room. The spacious kitchen features beautiful cabinets and counter space, flowing seamlessly into the dining room ideal for family meals and gatherings. You'll love the spacious great room, filled with natural light from large windows and a cozy fireplace — perfect for relaxing or entertaining year-round. The bedrooms are conveniently located on the main floor with generous closet space, and a full-sized bathroom. The basement adds valuable living space, including a family room, bedroom, bathroom, and laundry area with a double closet for more storage. Step outside to enjoy the fully fenced backyard, perfect for pets and play, along with a deck for outdoor dining and summer BBQs. An attached garage and shed provides added convenience and storage. Enjoy the perfect blend of function and style in this warm and inviting home — a must-see for buyers seeking space, comfort, and ready to move-in! (id:39198)
Property Details
Interior
Features
Main level Floor
Living room
13'02 x 12'09Playroom
5'11 x 8'00Bedroom
11'05 x 9'10Kitchen/Dining room
10'11 x 23'07Property History
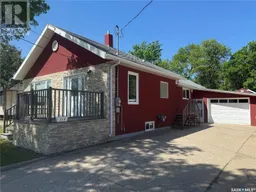 28
28
