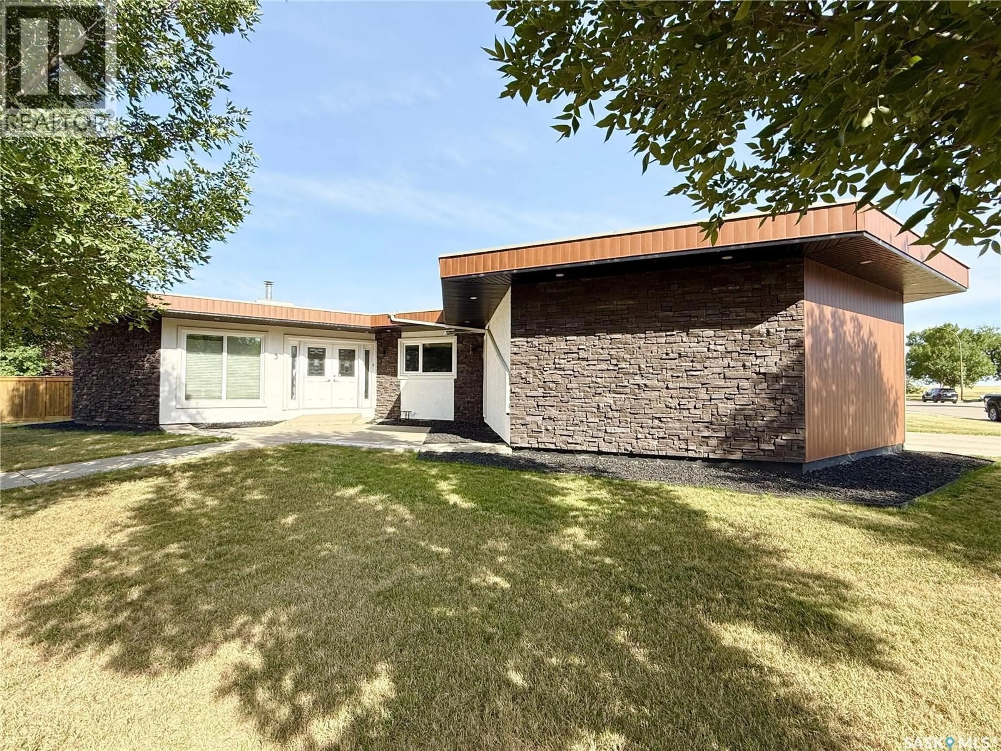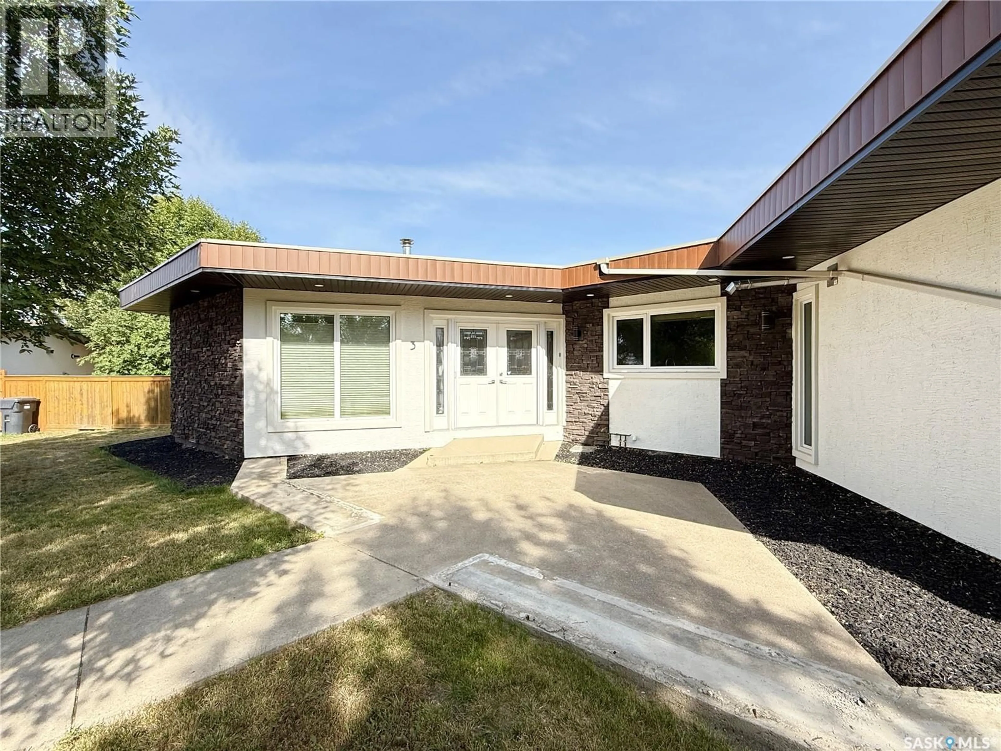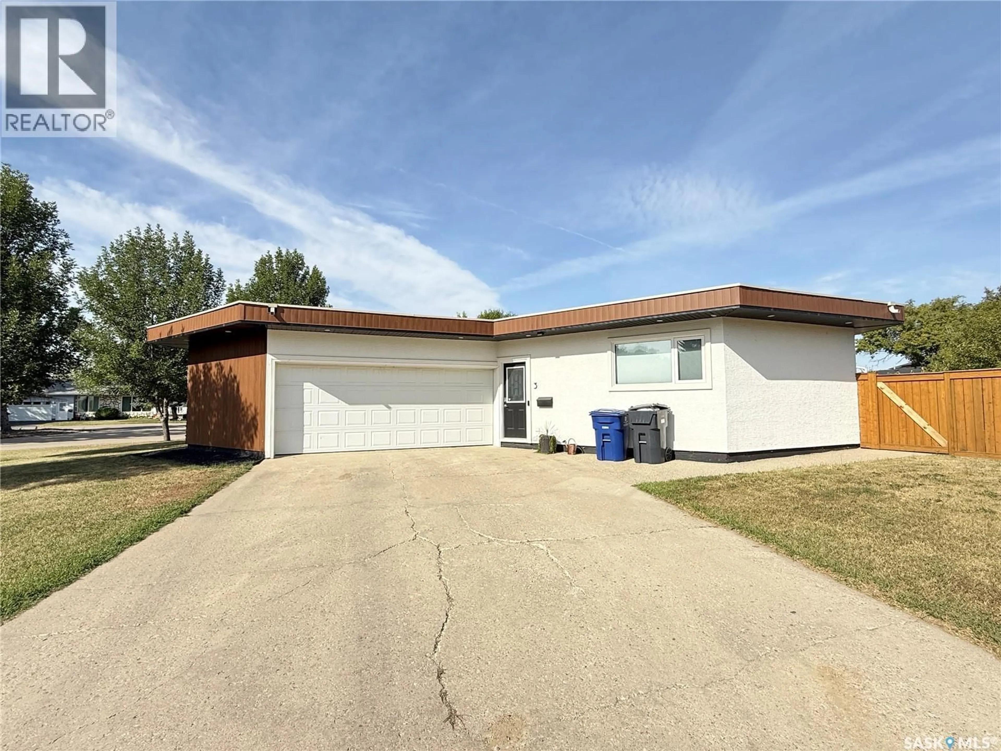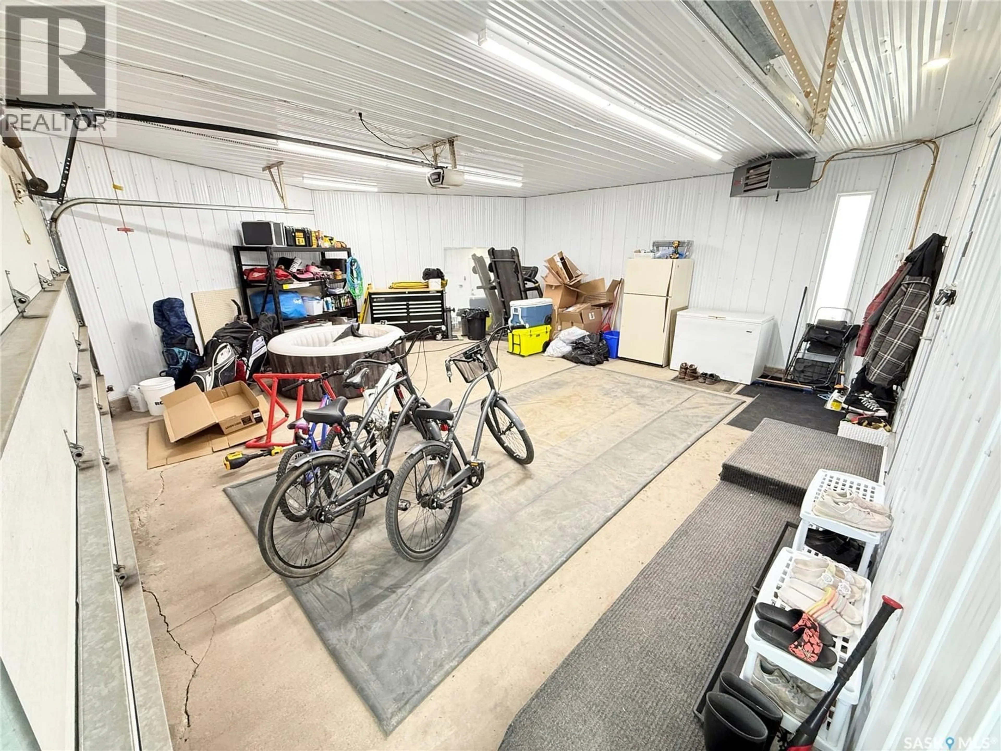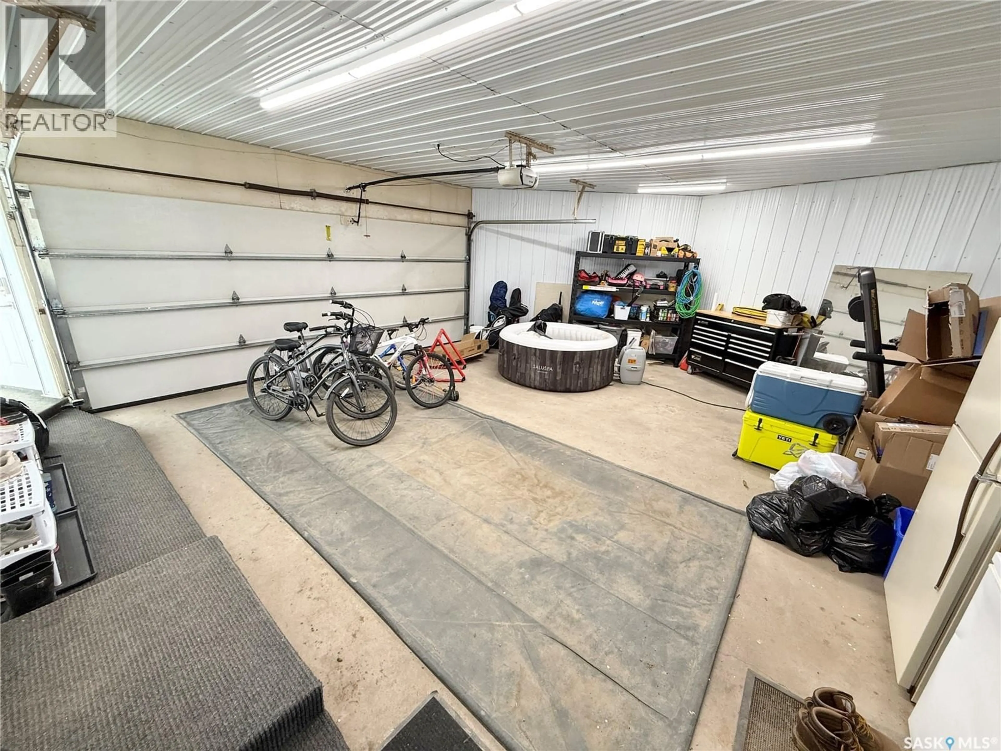3 MCLELLAND BAY, Weyburn, Saskatchewan S4H2V3
Contact us about this property
Highlights
Estimated valueThis is the price Wahi expects this property to sell for.
The calculation is powered by our Instant Home Value Estimate, which uses current market and property price trends to estimate your home’s value with a 90% accuracy rate.Not available
Price/Sqft$193/sqft
Monthly cost
Open Calculator
Description
Welcome to McLelland Bay! This stunning 3-bedroom bungalow offers over 2,700 sq. ft. of beautifully updated living space with upgrades inside and out. Step inside and be greeted by the custom maple kitchen, complete with a high-end stainless steel appliance package and a massive eat-up island—perfect for entertaining. The kitchen flows seamlessly into the spacious dining area and family room, highlighted by a three-sided gas fireplace and large windows that flood the space with natural light. The master retreat spoils you with a walk-in closet and a luxurious ensuite featuring his-and-hers sinks and a custom tiled walk-in shower. On the opposite side of the home, you’ll find two additional bedrooms and a stylish 4-piece bathroom that is sure to impress. A second living room with another beautiful gas fireplace and garden doors leads out to the back deck, extending your living space outdoors. Sitting on a corner lot, the yard is massive, offering endless possibilities for family fun and entertaining. Practical features include a heated double garage with direct entry, main floor laundry, and a dedicated office space. Recent upgrades provide comfort and peace of mind, including a new furnace, central A/C, exterior stucco, and stone—all adding tremendous value. Call your favourite Agent to book your showing ! (id:39198)
Property Details
Interior
Features
Main level Floor
Kitchen
Living room
4pc Bathroom
8'2 x 11'5Bedroom
11'4 x 15'3Property History
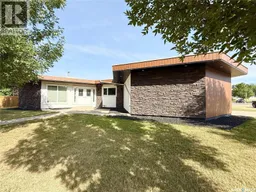 50
50
