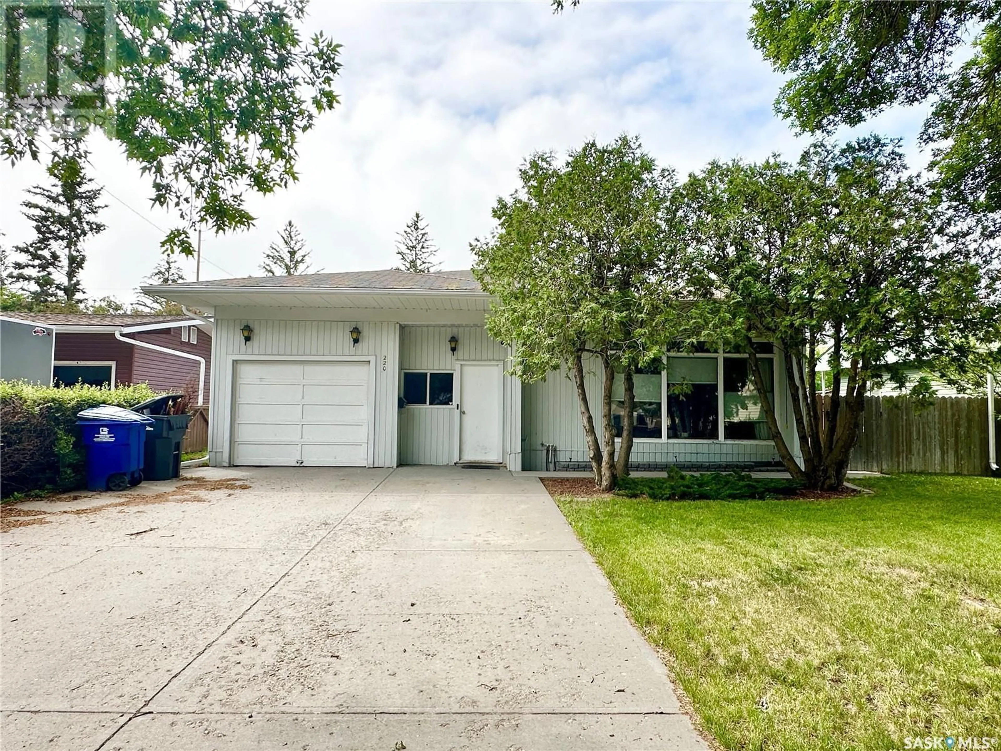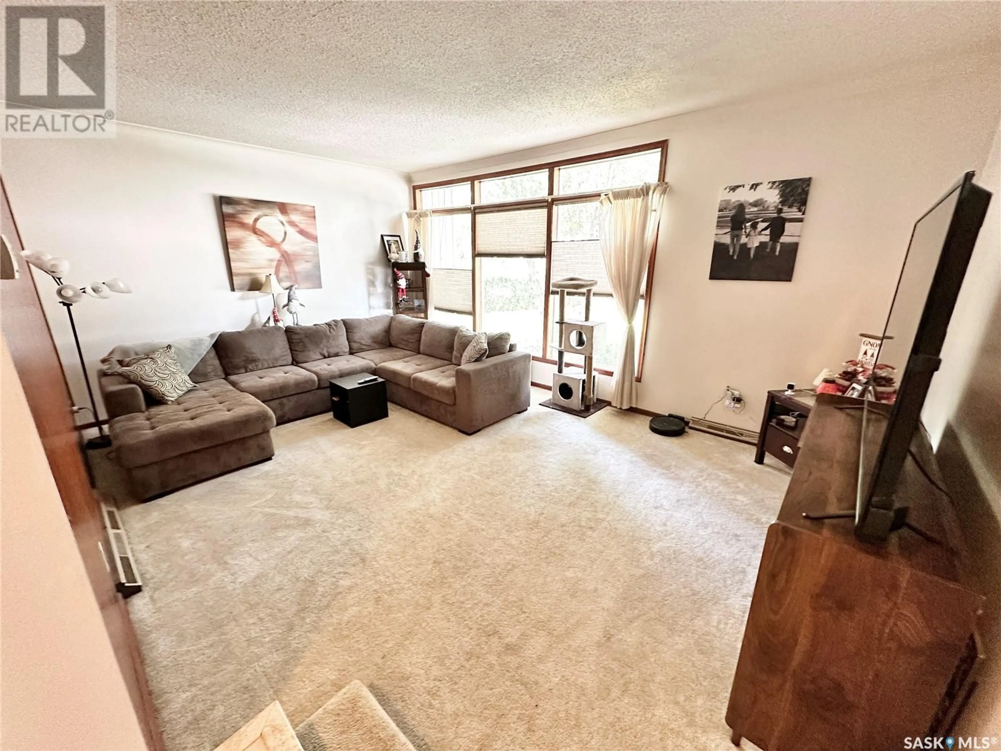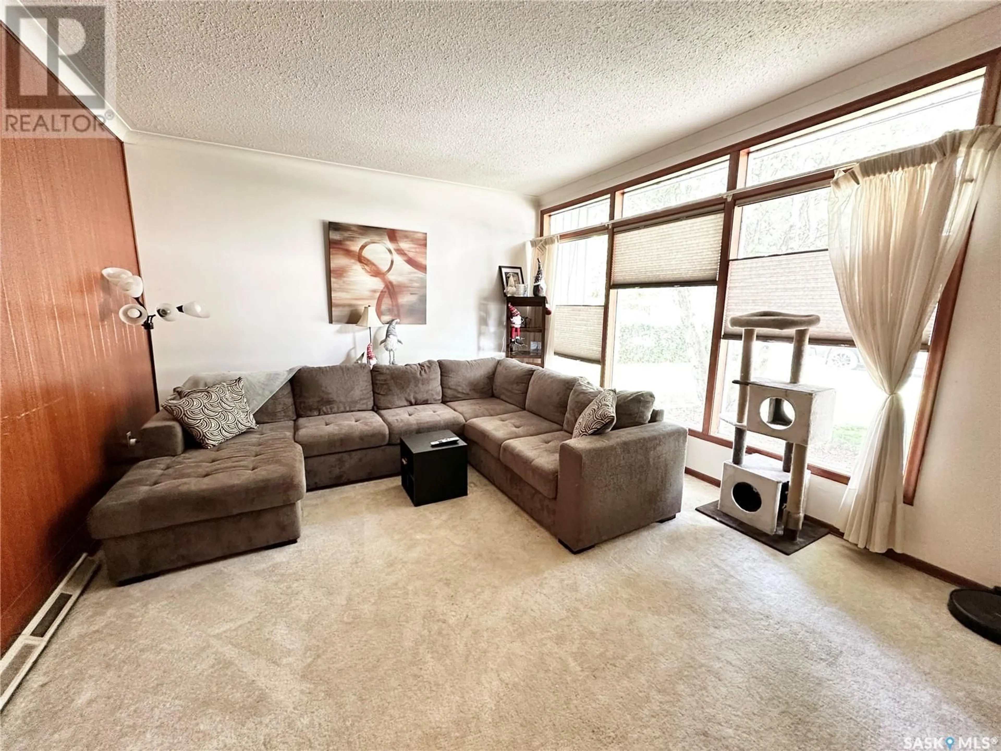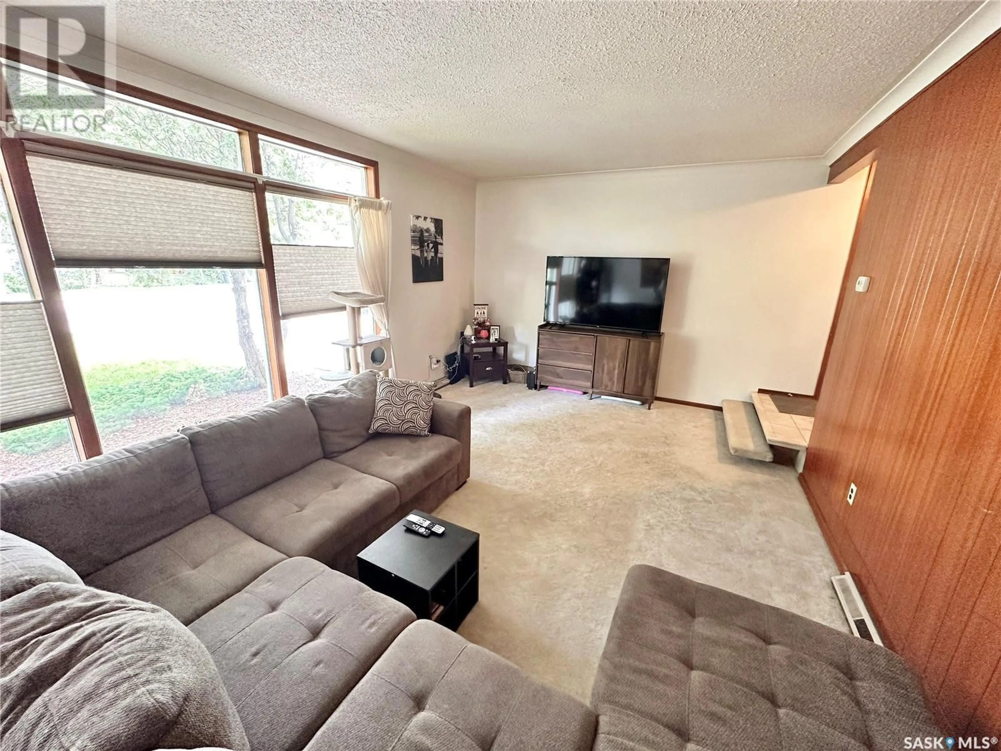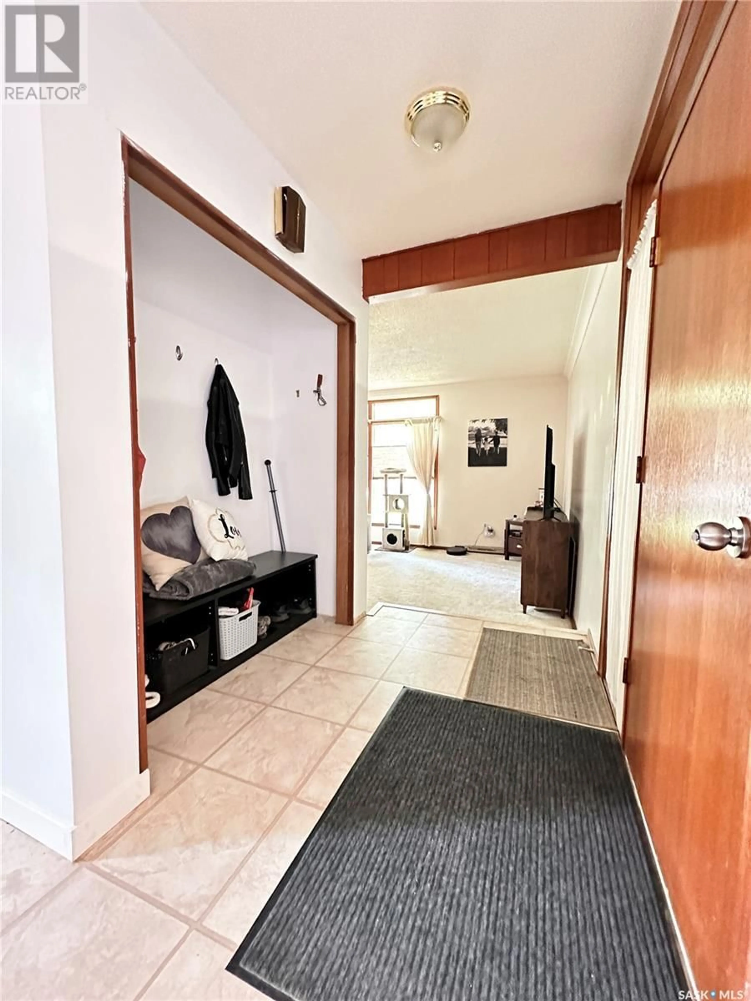220 ASH DRIVE, Weyburn, Saskatchewan S4H0S2
Contact us about this property
Highlights
Estimated ValueThis is the price Wahi expects this property to sell for.
The calculation is powered by our Instant Home Value Estimate, which uses current market and property price trends to estimate your home’s value with a 90% accuracy rate.Not available
Price/Sqft$164/sqft
Est. Mortgage$1,095/mo
Tax Amount (2024)$2,707/yr
Days On Market44 days
Description
Welcome to 220 Ash Drive! Boasting more than 2500 square feet of total living space, a spacious kitchen and dining area, large attached single garage, meticulously kept outdoor space, and a prime location near parks and schools, this wonderful family home is sure to impress! Entering the home, you can step right into a large, yet cozy sunken living room. Or, step left and be struck by the open plan kitchen/dining area, the centerpiece of this family home. Down the hall, there are two guest bedrooms as well as a sizable master bedroom, complete with a walk-in closet. Completing this level is the main bath, conveniently split into two separate rooms. The basement offers a newly renovated, large family room in addition to a 4th bedroom, laundry and utility room. Outside you are treated to a low maintenance yard complete with beautiful flower beds throughout. Don't miss out on this one, call your favourite Agent to book your showing! (id:39198)
Property Details
Interior
Features
Main level Floor
Living room
13'2 x 18'9Kitchen
12'11 x 18'10Dining room
13'10 x 15'22pc Bathroom
Property History
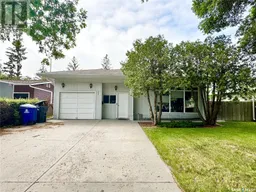 40
40
