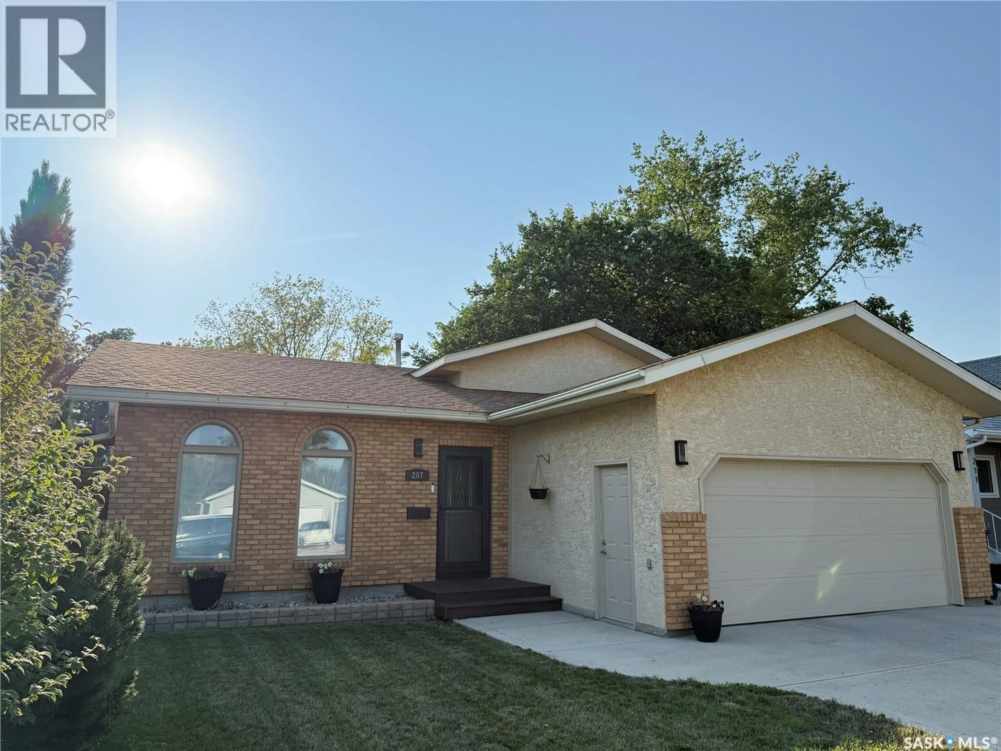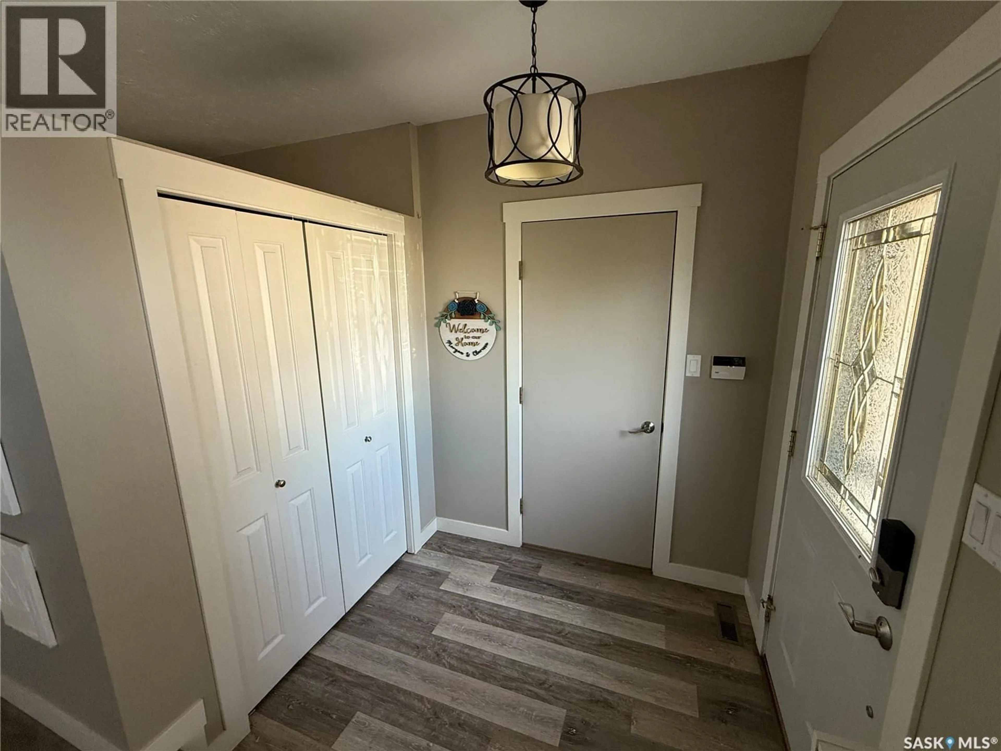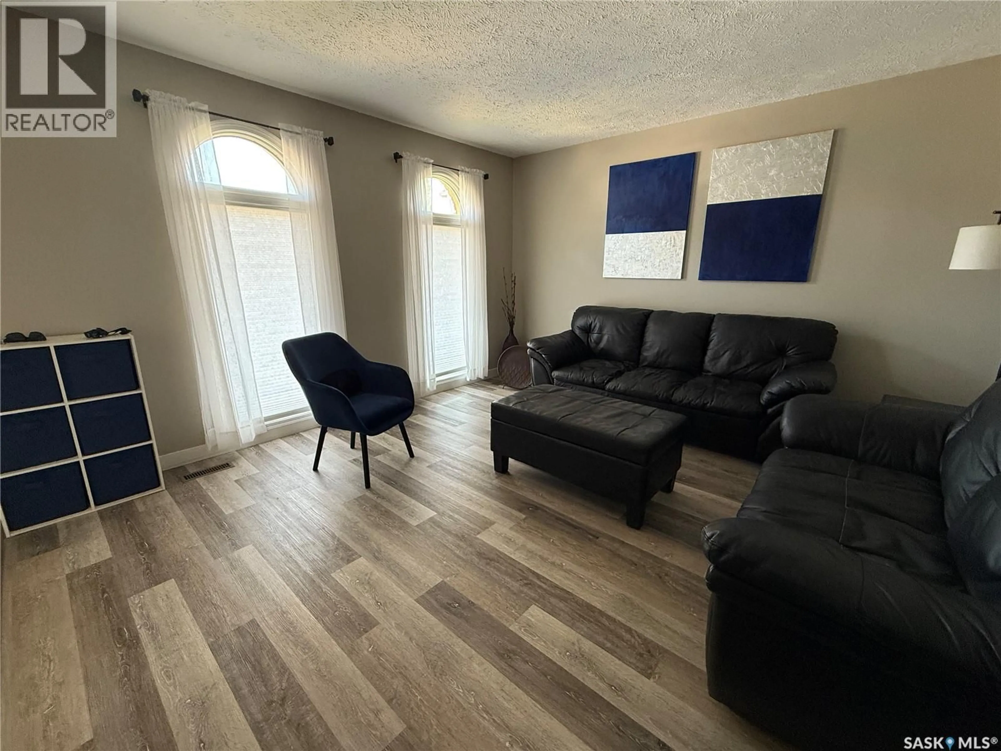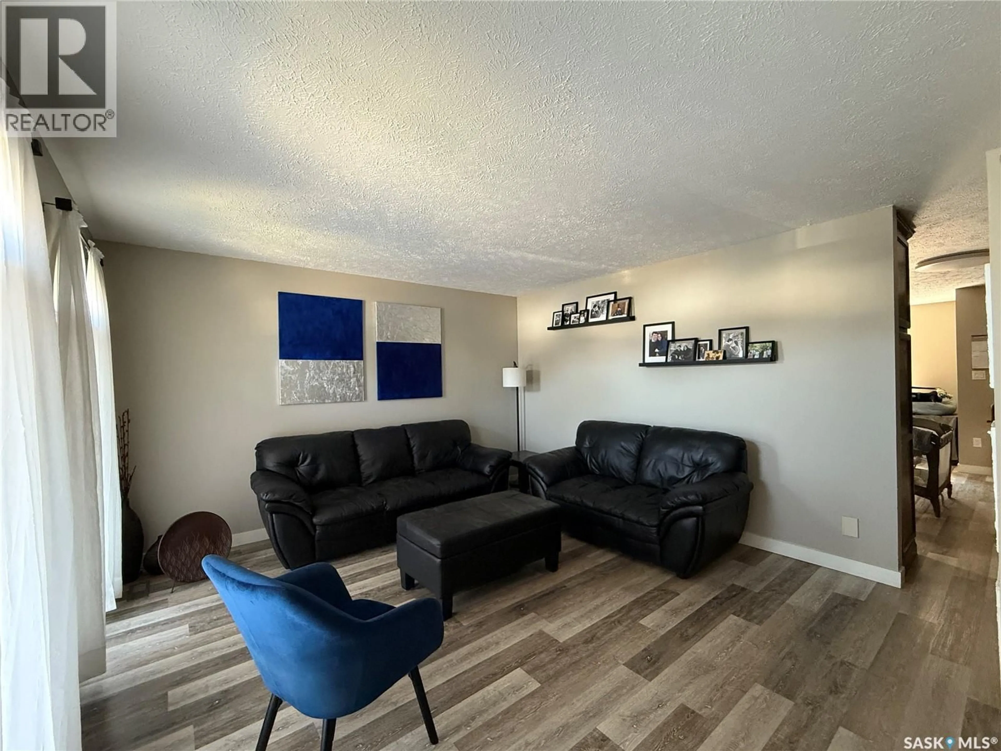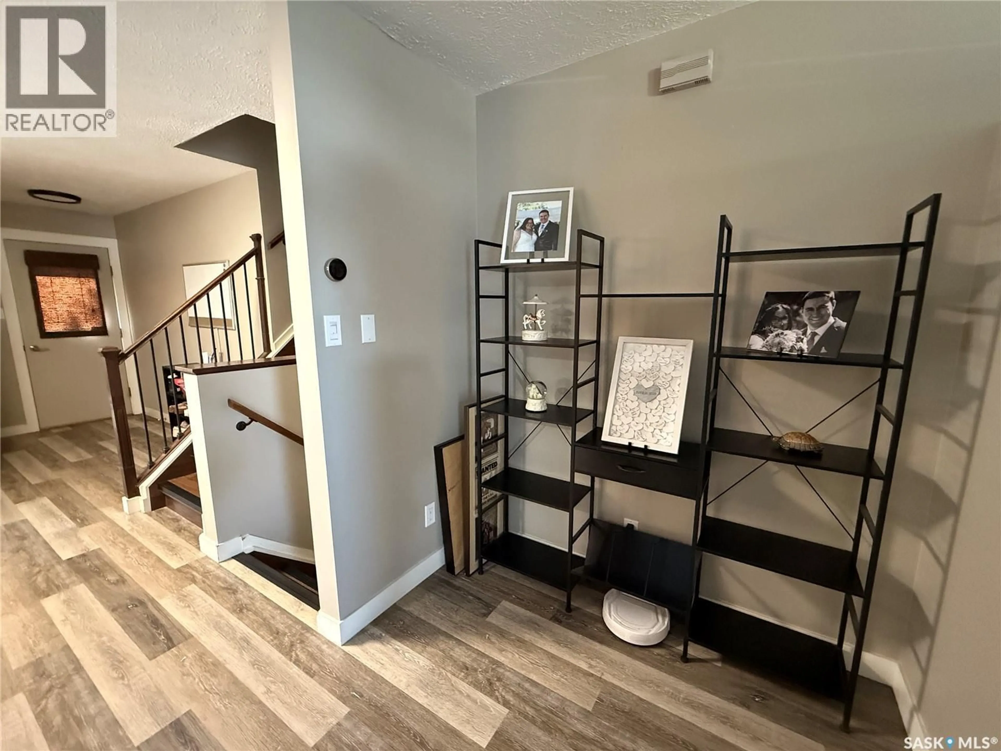207 9TH STREET, Weyburn, Saskatchewan S4H1E9
Contact us about this property
Highlights
Estimated valueThis is the price Wahi expects this property to sell for.
The calculation is powered by our Instant Home Value Estimate, which uses current market and property price trends to estimate your home’s value with a 90% accuracy rate.Not available
Price/Sqft$308/sqft
Monthly cost
Open Calculator
Description
Welcome to this spacious and well-maintained 4-level split located in a fully developed and family-friendly neighborhood. With 4 bedrooms, multiple family rooms, and an updated kitchen, this home offers all the space you need to live comfortably and entertain with ease. Step into the heart of the home — a large, modern kitchen featuring an island, plenty of prep space, and an adjoining dining area perfect for gatherings. Enjoy the flexibility of multiple living areas across the levels, including a cozy lower-level family room ideal for movie nights and relaxation, complete with extra drink fridge and storage. The primary bedroom includes a walk-in closet, and you’ll find excellent storage throughout the home. Custom window coverings enhance many of the rooms, adding a polished and personal touch. Outside, the fully fenced yard offers privacy and functionality with a large shed, and the double attached garage adds convenience year-round. The stucco and brick exterior is not only attractive but low-maintenance, giving this home great curb appeal and lasting value. This property is in excellent shape and ready for its next owners. Whether you're a growing family or simply looking for more space, this home checks all the boxes. Don’t miss your chance — book your private showing today! (id:39198)
Property Details
Interior
Features
Main level Floor
Kitchen
11.9 x 12Living room
13.3 x 13.6Foyer
6.5 x 6.2Property History
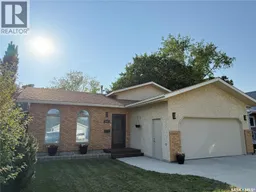 37
37
