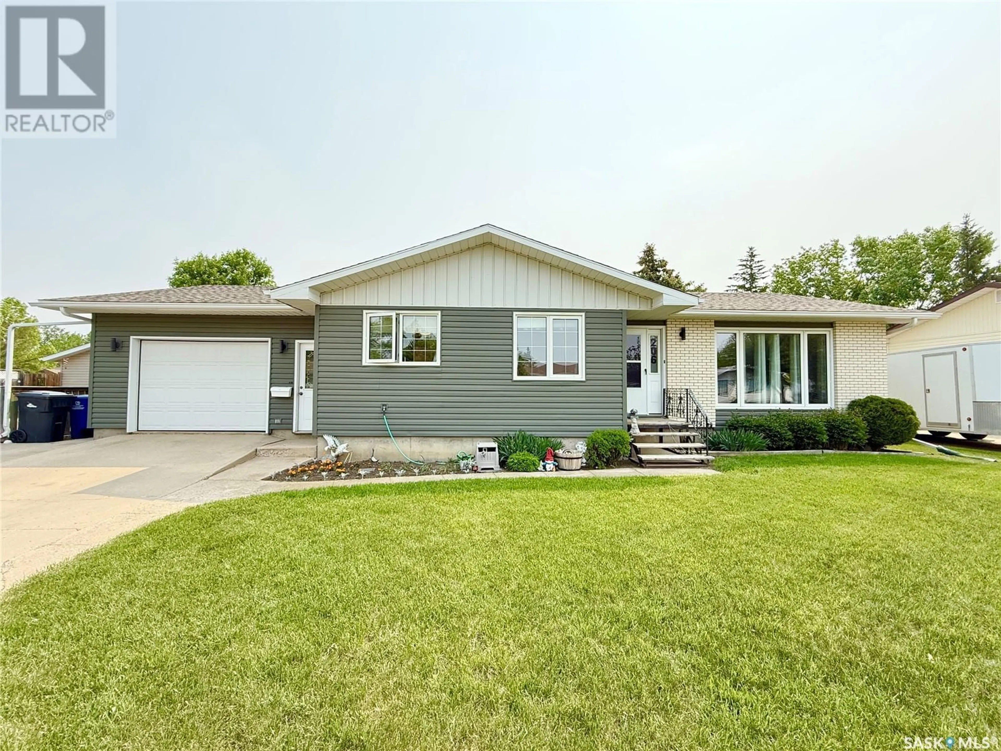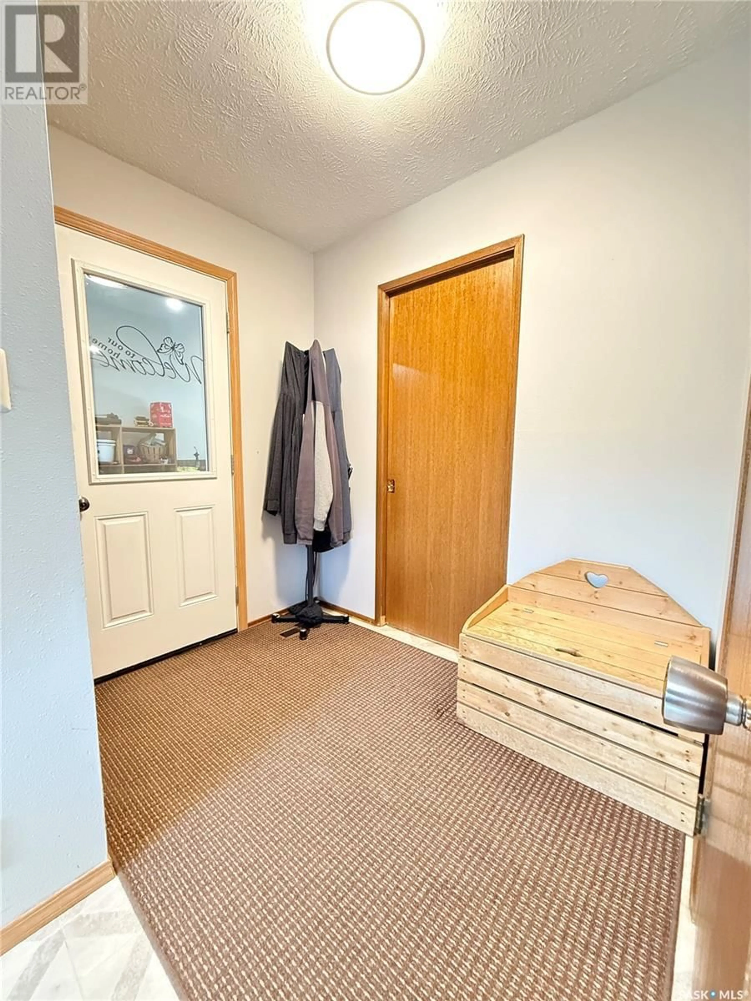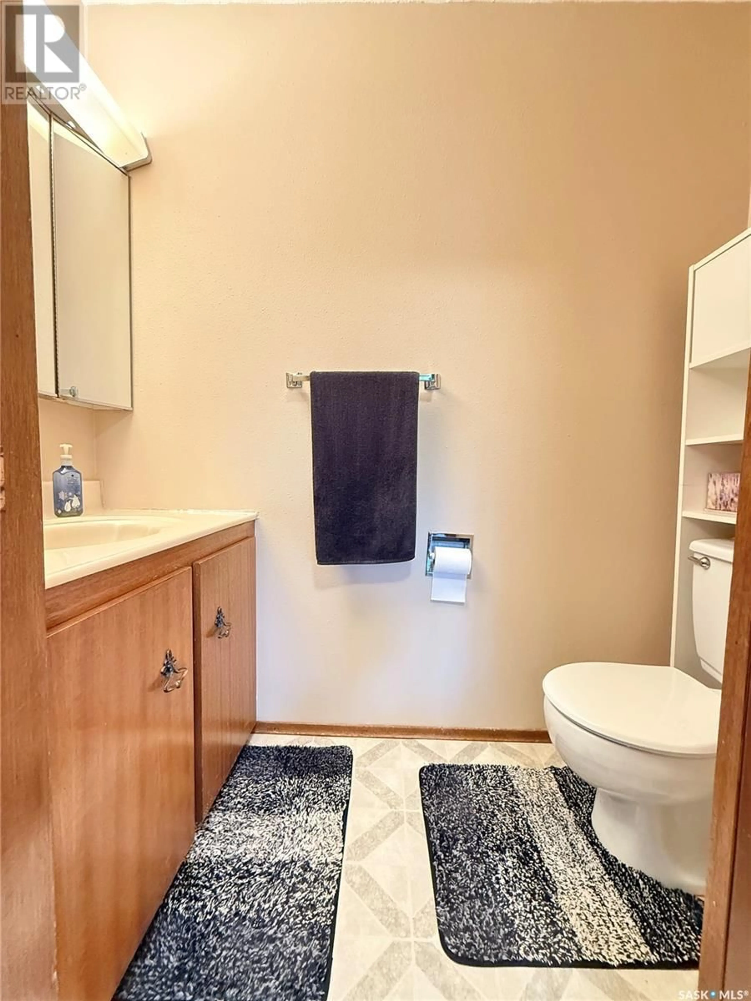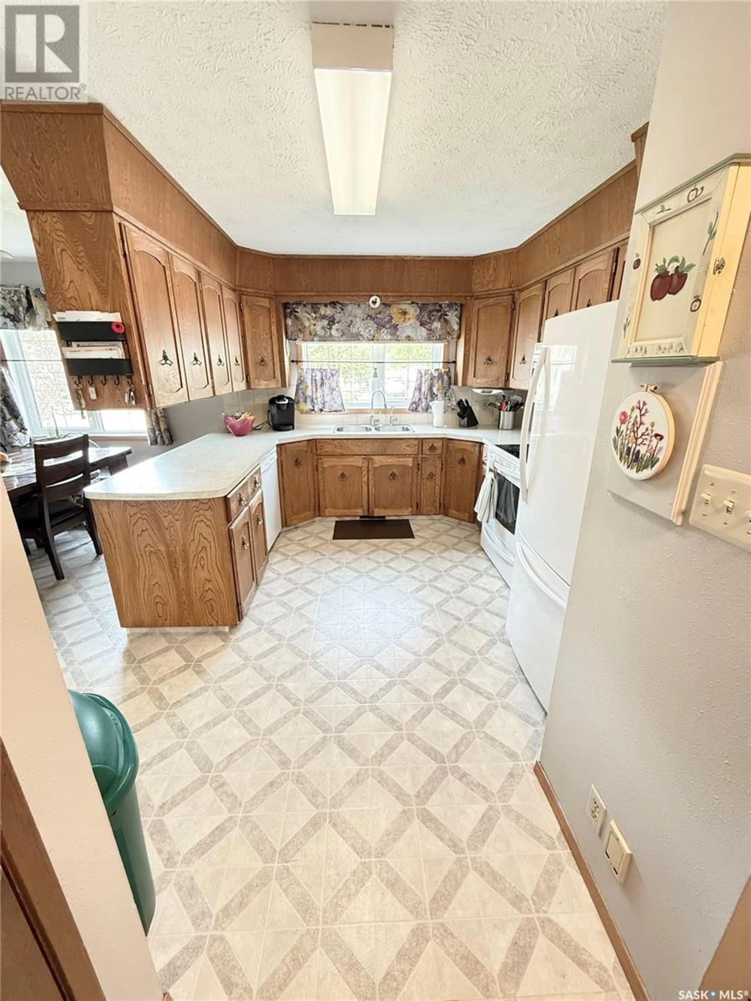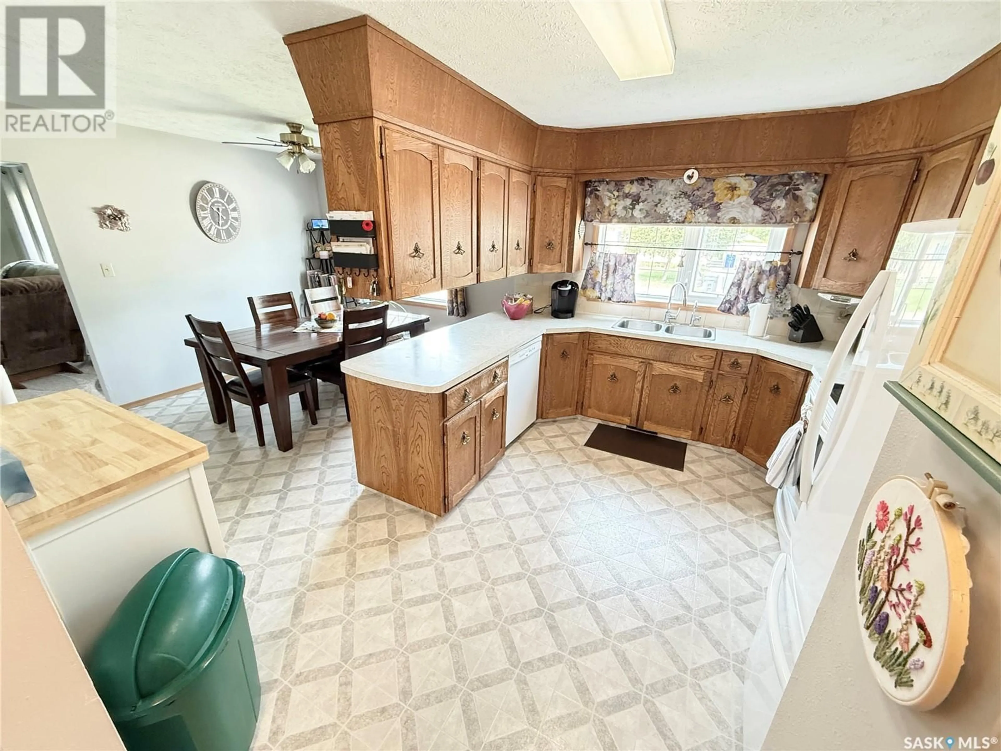206 ONSTAD CRESCENT, Weyburn, Saskatchewan S4H2T2
Contact us about this property
Highlights
Estimated valueThis is the price Wahi expects this property to sell for.
The calculation is powered by our Instant Home Value Estimate, which uses current market and property price trends to estimate your home’s value with a 90% accuracy rate.Not available
Price/Sqft$269/sqft
Monthly cost
Open Calculator
Description
Welcome to this well-maintained 4-bedroom, 2.5-bath bungalow offering 1,256 sq ft of comfortable living space in a family-friendly neighborhood. This inviting home features numerous updates, including PVC windows throughout, newer siding, shingles, A/C, furnace, and water heater—giving you peace of mind for years to come. Enjoy the convenience of a large, heated single attached garage with additional space for storage or a workshop. Sitting on a generous lot, the fenced backyard is perfect for entertaining and relaxing, complete with a spacious deck with built-in seating, a garden area, and extra parking ideal for campers or recreational vehicles. Inside, the kitchen boasts ample cabinetry and countertop space, perfect for family meals or entertaining. The adjoining dining room flows seamlessly into the cozy living room, which features a stylish TV accent wall. The lower level offers a versatile open family room, a large fourth bedroom, and a sizable den that’s ideal for a home office, games room, or play space. With plenty of updates already taken care of, this is a perfect opportunity for families looking for a move-in-ready home with space, functionality, and room to grow. Don’t miss your chance to make this great property yours! (id:39198)
Property Details
Interior
Features
Main level Floor
2pc Bathroom
Kitchen
10'2 x 12'4Dining room
9'3 x 12'5Living room
14'1 x 21'7Property History
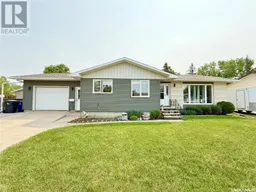 41
41
