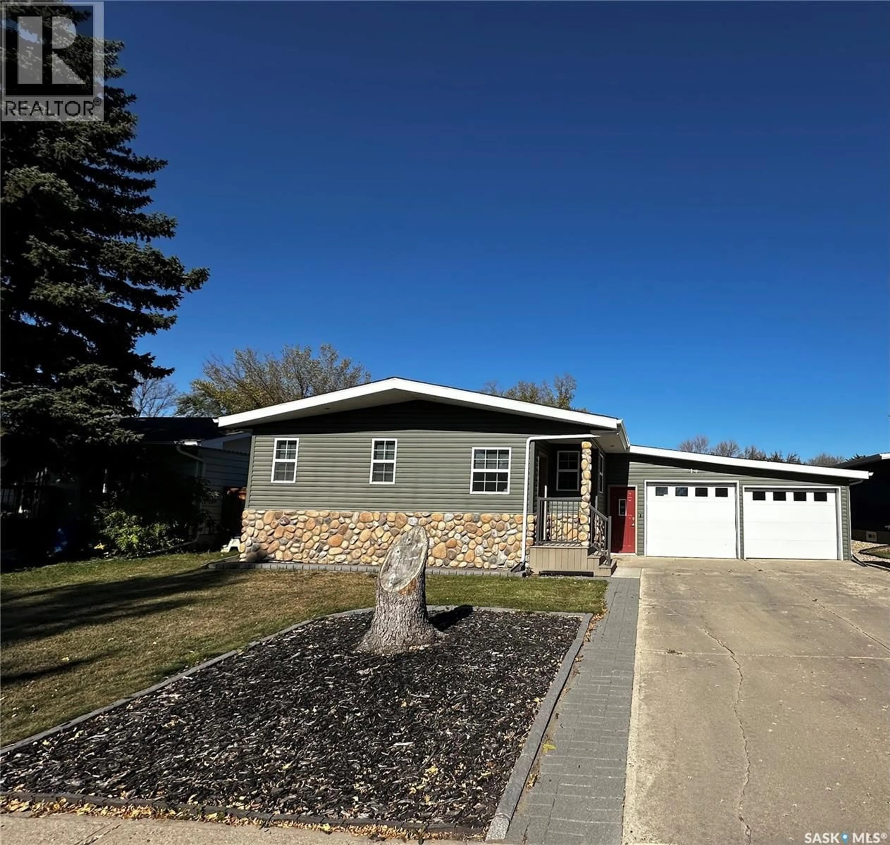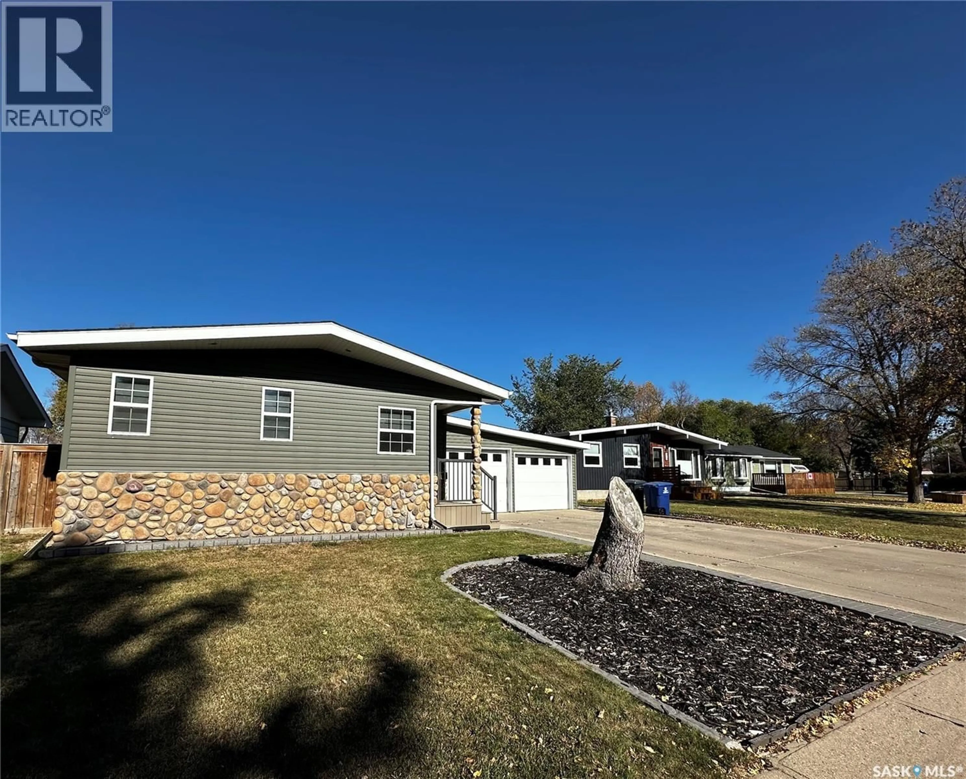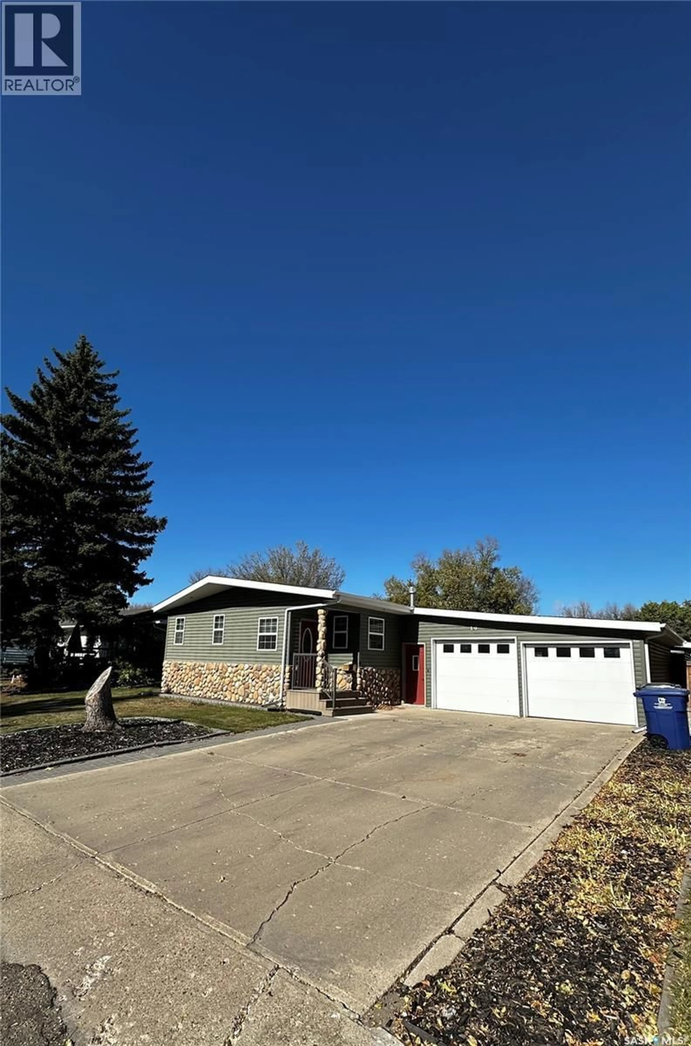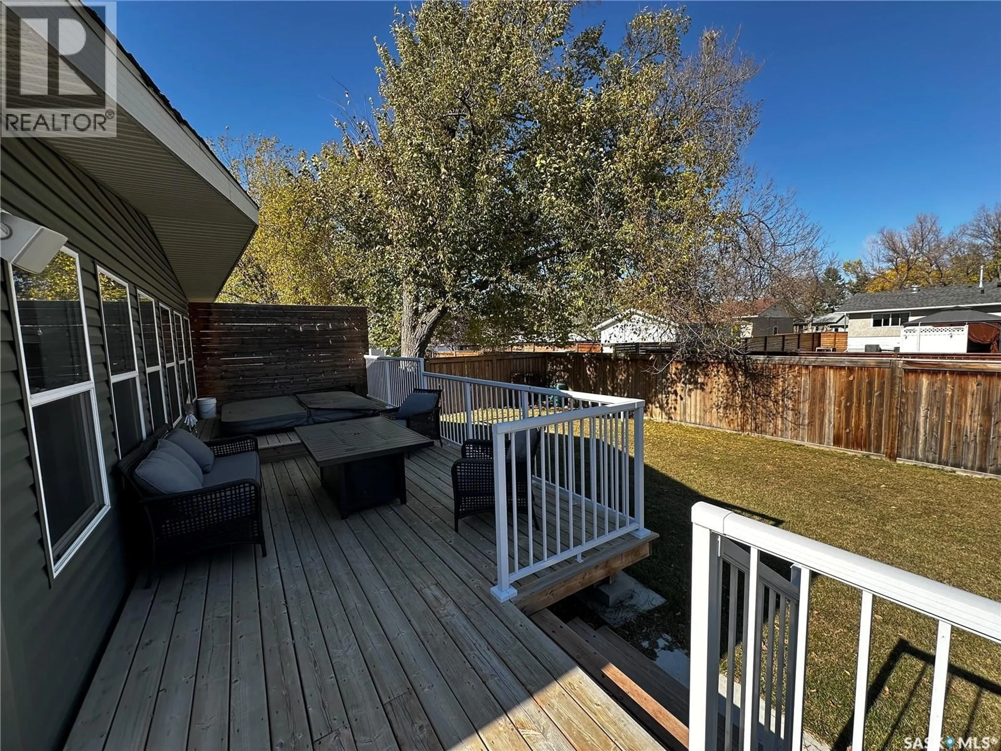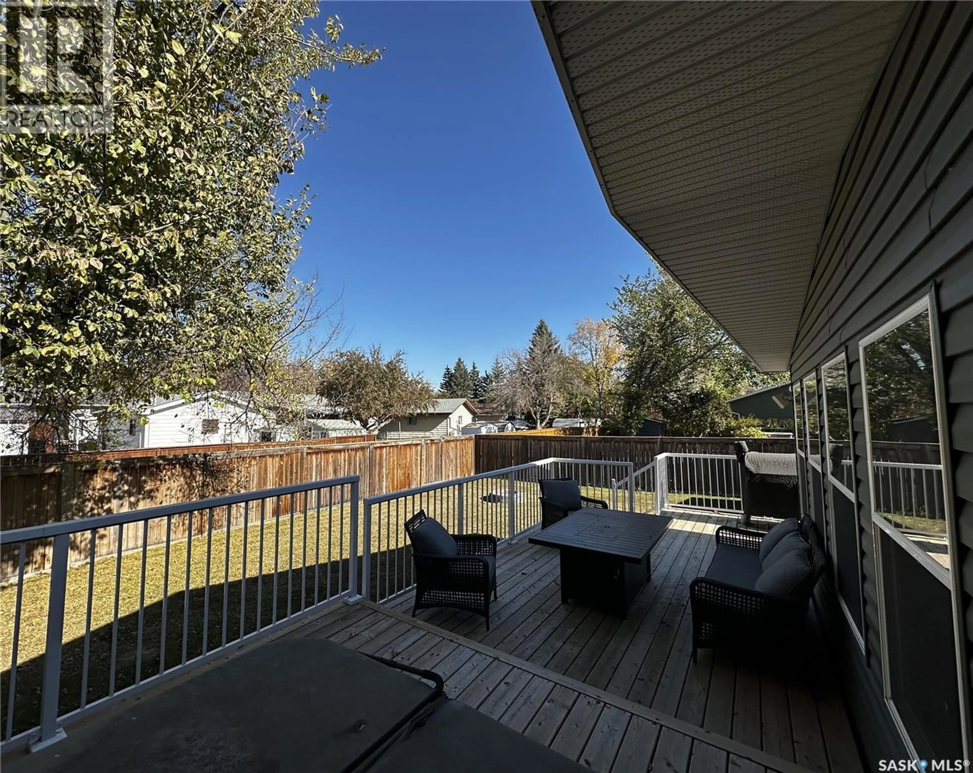19 MCKINNON BAY, Weyburn, Saskatchewan S4H1L8
Contact us about this property
Highlights
Estimated valueThis is the price Wahi expects this property to sell for.
The calculation is powered by our Instant Home Value Estimate, which uses current market and property price trends to estimate your home’s value with a 90% accuracy rate.Not available
Price/Sqft$257/sqft
Monthly cost
Open Calculator
Description
We are pleased to introduce to you our new listing at 19 McKinnon Bay. This home is a great family home that features 3 plus one bedrooms, 3 bathrooms, with approximately 1456 main floor living area. This home has been upgraded a few years ago and brings a modern look with shingles, windows, cabinets and more recently the family room on the main floor. There is an electric fireplace in the living room, as well as a gas fire in the main floor family room. There is a very open concept throughout, the living room, kitchen, dining room and into the family room. The basement is fully developed other than under the main floor family room. The basement features a large family room, one bedroom, and a modern 3 piece bathroom. The Utility room is a modern washer and dryer, a high efficient furnace as well as an on- demand water heater. A great bonus for most families is the attached 2 car heated garage. The front yard has underground sprinklers. The backyard is fully fenced with a fire pit and deck. Please note that the hot tub is optional but needs repair. As per the Seller’s direction, all offers will be presented on 10/24/2025 10:00AM. (id:39198)
Property Details
Interior
Features
Main level Floor
Kitchen
12.7' x 13'Dining room
12.7' x 11.3'Living room
12.3' x 23.8'Bedroom
Property History
 47
47
