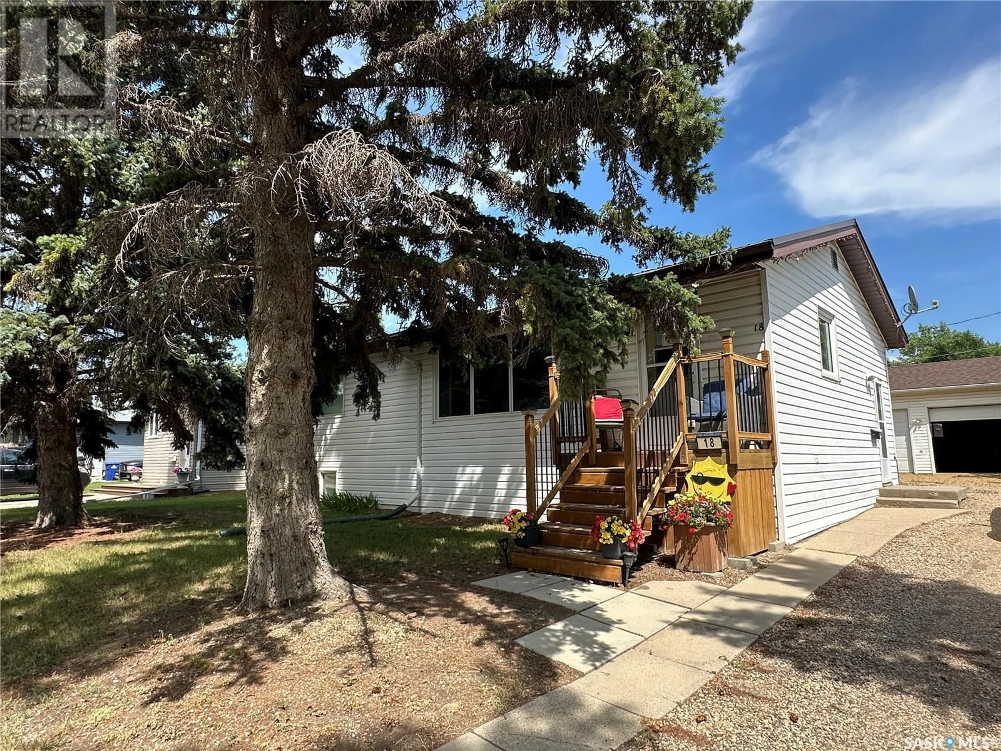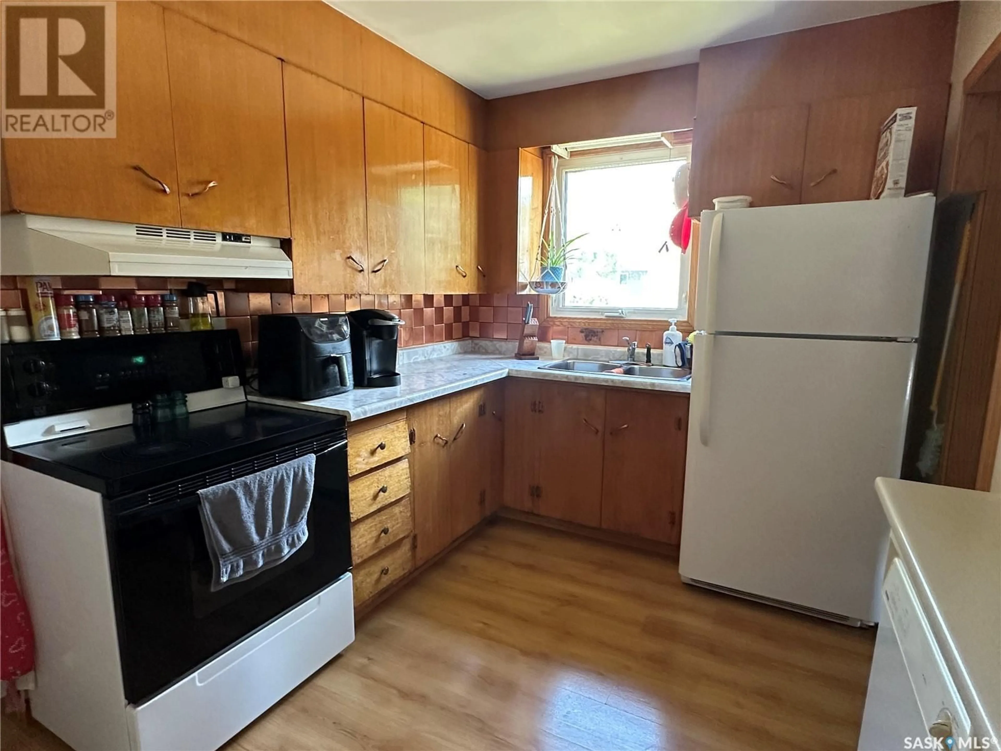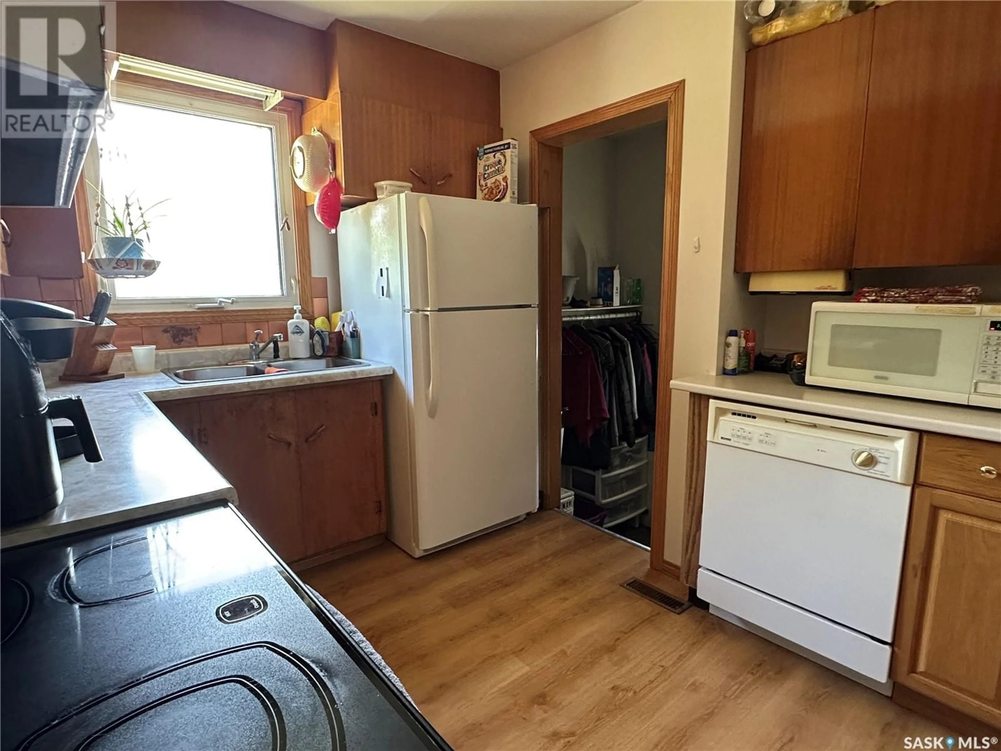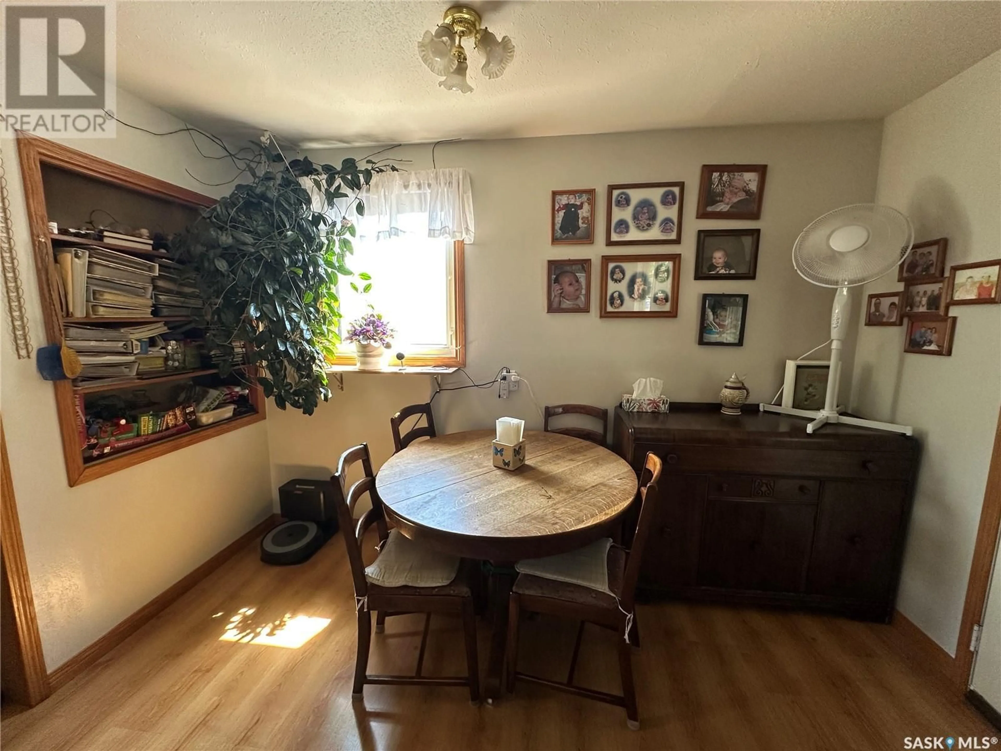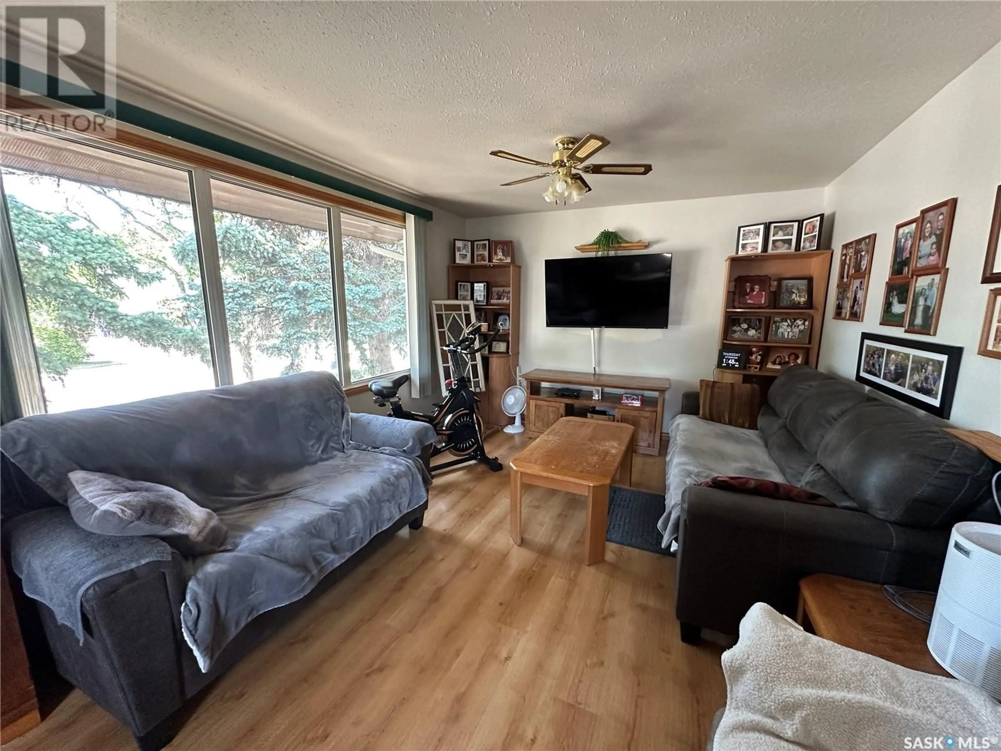18 9TH STREET, Weyburn, Saskatchewan S4H1E5
Contact us about this property
Highlights
Estimated valueThis is the price Wahi expects this property to sell for.
The calculation is powered by our Instant Home Value Estimate, which uses current market and property price trends to estimate your home’s value with a 90% accuracy rate.Not available
Price/Sqft$197/sqft
Monthly cost
Open Calculator
Description
Lovely 4-Bedroom Home with Dream Garage. This inviting home offers a large primary plus two additional bedrooms on the main floor and 1 in the updated basement, along with 2 bathrooms and a spacious, open-concept main living area featuring easy-care laminate flooring throughout. The rear-facing kitchen overlooks the backyard, perfect for peaceful meal prep and entertaining. The basement has been thoughtfully updated to include a large family room, a spare bedroom, and additional living space — ideal for guests, hobbies, or a home office. You'll love the great curb appeal and the welcoming front deck—a perfect spot to relax with your morning coffee. The impressive 26x28.5 double detached garage built in 2002 is heated with 200 amp service, included air compressor, and workbenches, making it a dream for hobbyists or anyone needing extra space. Plus, enjoy the convenience of a pull-around driveway! Durable metal roofing and low-maintenance vinyl siding make upkeep easy. Bonus: a custom pet enclosure with basement access, offering your furry friend safe indoor-outdoor freedom. This home has been enjoyed by the current owners for many years and is ready for someone new to call it their own. Updates include: Furnace 2011, siding 2000, metal roof 2014, Water Heater 2020, Central Air Conditioner Approx. 2022. Don't miss out—schedule your private showing today! (id:39198)
Property Details
Interior
Features
Main level Floor
Kitchen
8.5 x 8Living room
23.4 x 11.4Bedroom
9.7 x 8.2Bedroom
11.3 x 11.8Property History
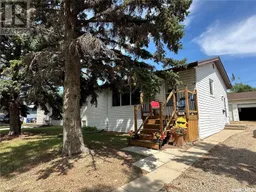 28
28
