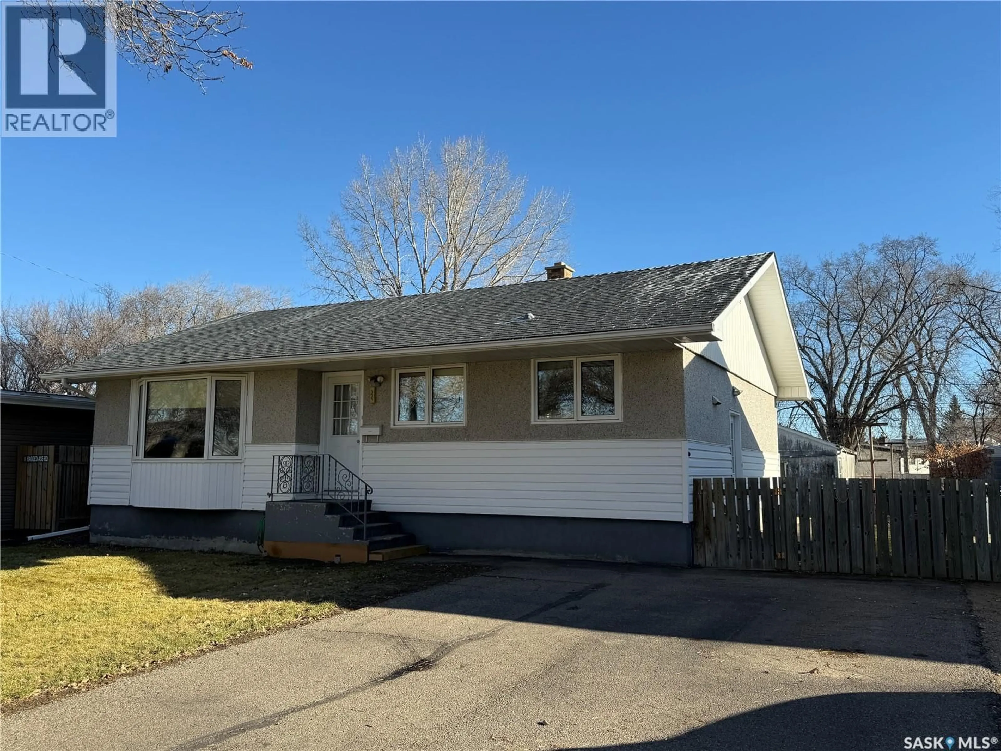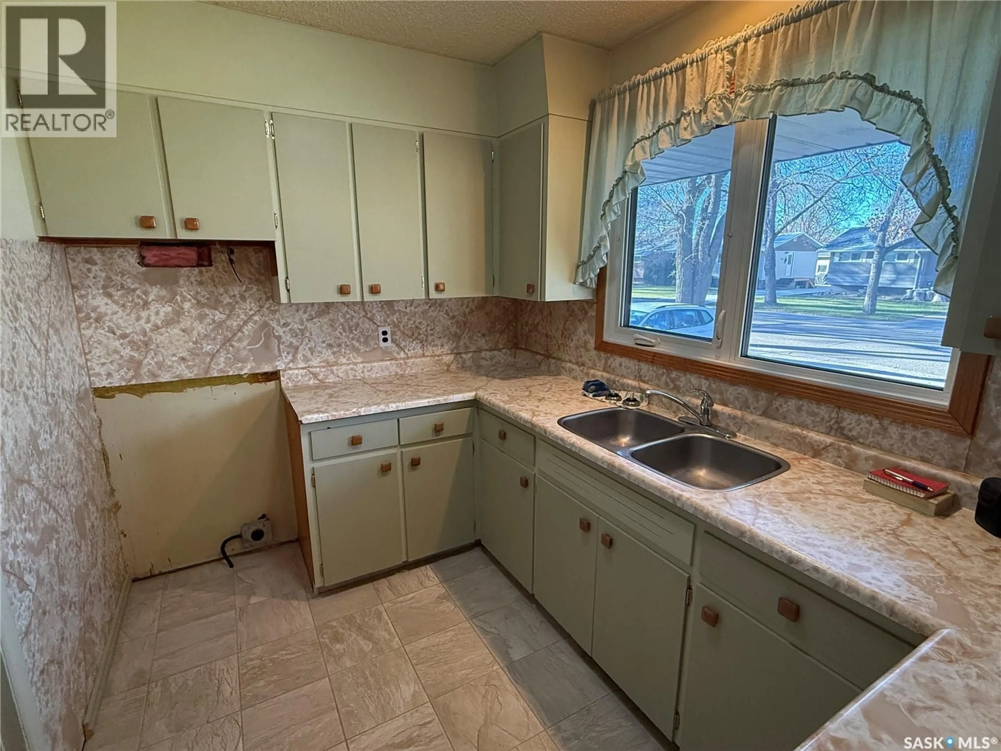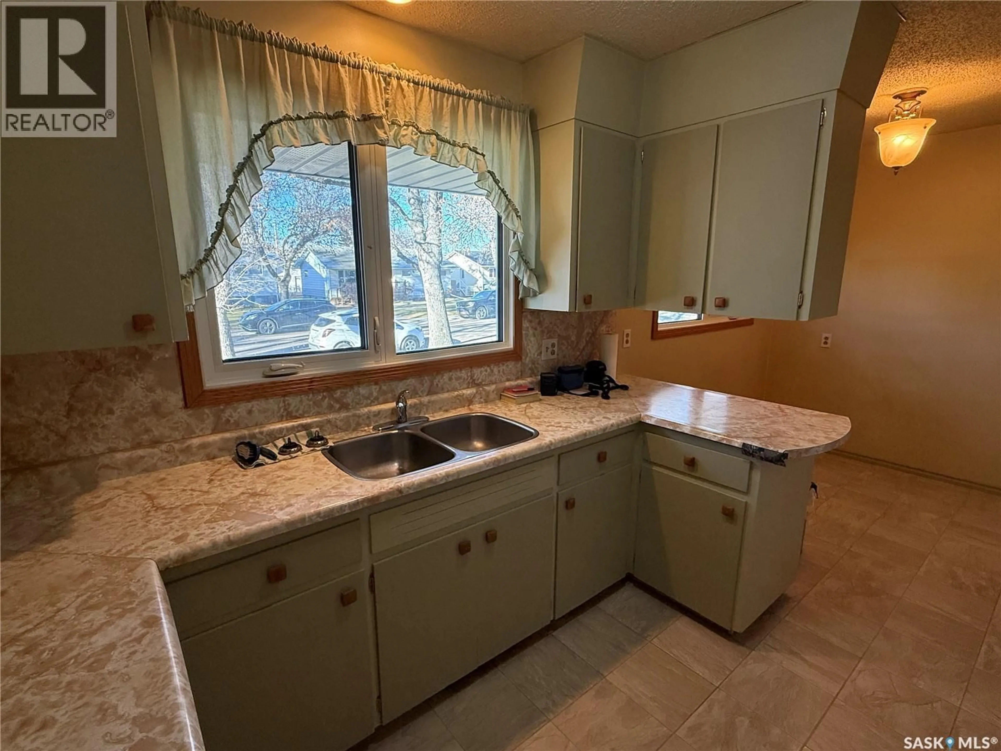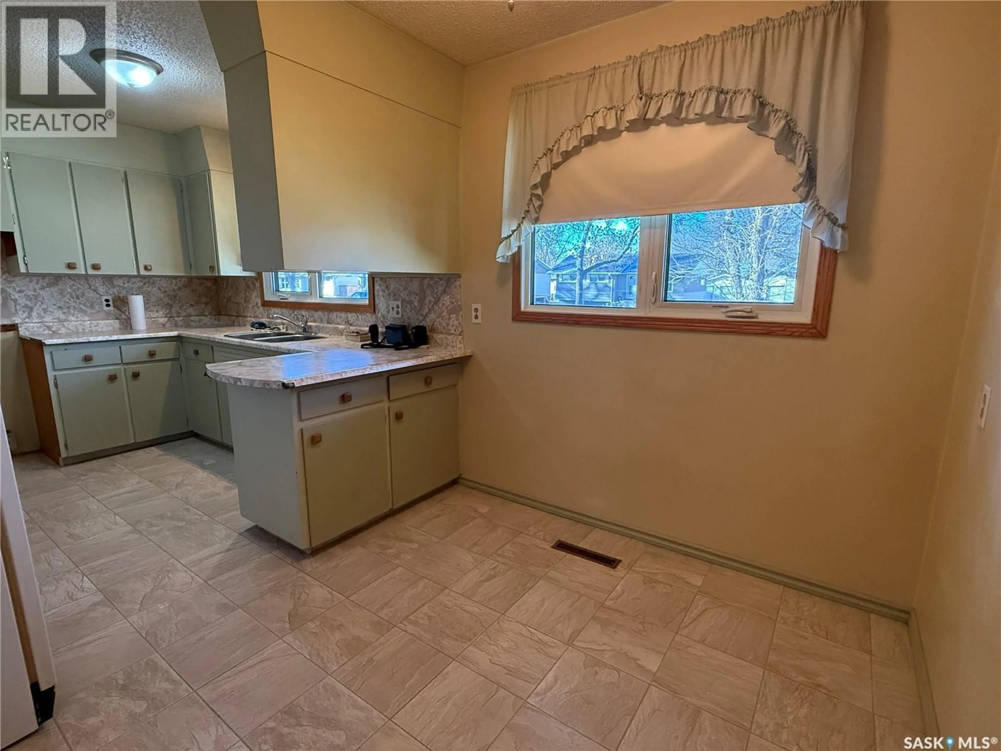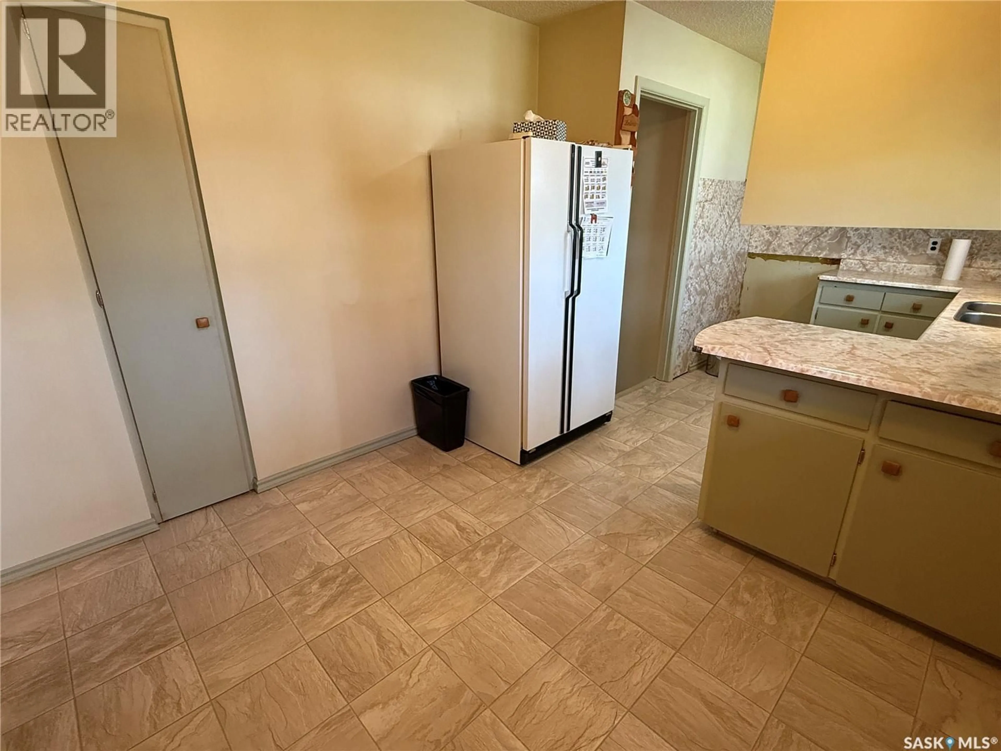127 ASH DRIVE, Weyburn, Saskatchewan S4H0S3
Contact us about this property
Highlights
Estimated valueThis is the price Wahi expects this property to sell for.
The calculation is powered by our Instant Home Value Estimate, which uses current market and property price trends to estimate your home’s value with a 90% accuracy rate.Not available
Price/Sqft$185/sqft
Monthly cost
Open Calculator
Description
Welcome to this solid home located just steps from Elks Park and a short walk to the high school. Nestled in a quiet, tree-lined neighborhood, this property offers a peaceful setting with the convenience of nearby amenities. The home features three bedrooms on the main level plus an additional bedroom downstairs, along with 1.5 bathrooms. The main floor living room showcases beautiful hardwood flooring, adding warmth and character to the space. Key updates include main-floor windows, shingles, a high-efficiency furnace, a 2023 water heater, and the addition of low-maintenance vinyl siding that complements the original stucco exterior. The home sits on a sturdy concrete foundation, offering an excellent base for future renovation or modernization. Downstairs, you’ll also appreciate the great storage space located just off the utility room—ideal for seasonal items, hobbies, or keeping your home organized. Outside, enjoy a spacious, fully fenced backyard with a patio—ideal for kids, pets, or creating your dream outdoor retreat. A single detached garage with alley access provides added convenience. This property is a great opportunity for those looking to renovate, update, and add personal touches in a highly desirable location. (id:39198)
Property Details
Interior
Features
Main level Floor
Living room
14.9 x 15.9Kitchen
12.2 x 7.2Dining room
9.3 x 7.4Bedroom
13.2 x 11.2Property History
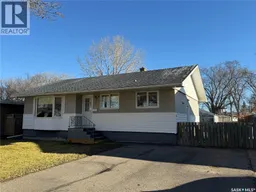 35
35
