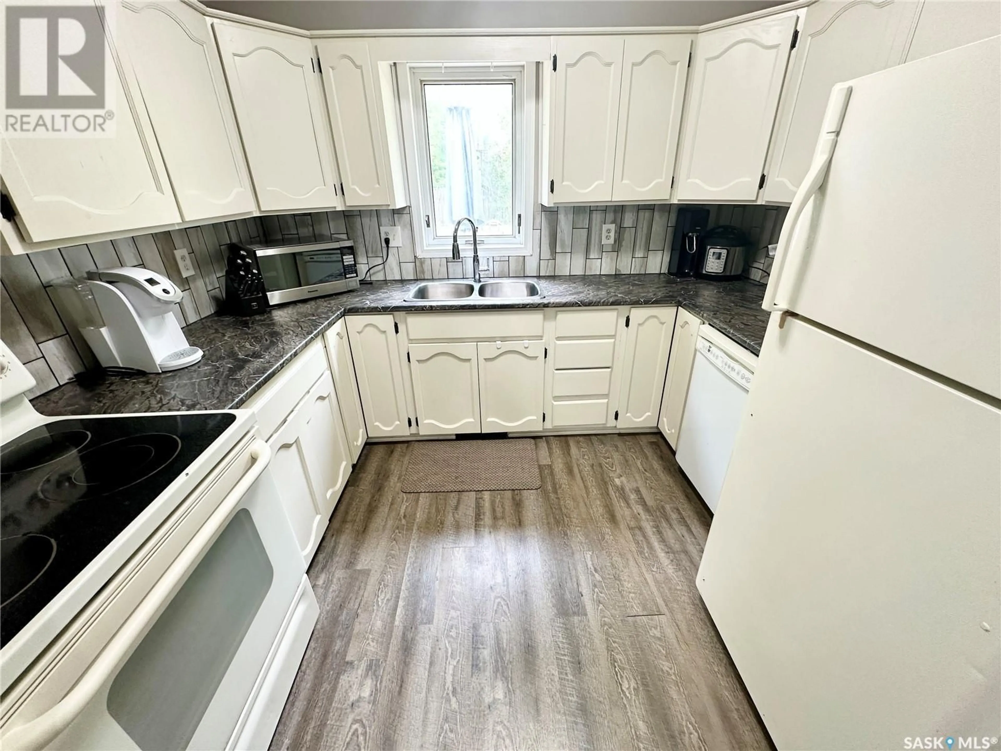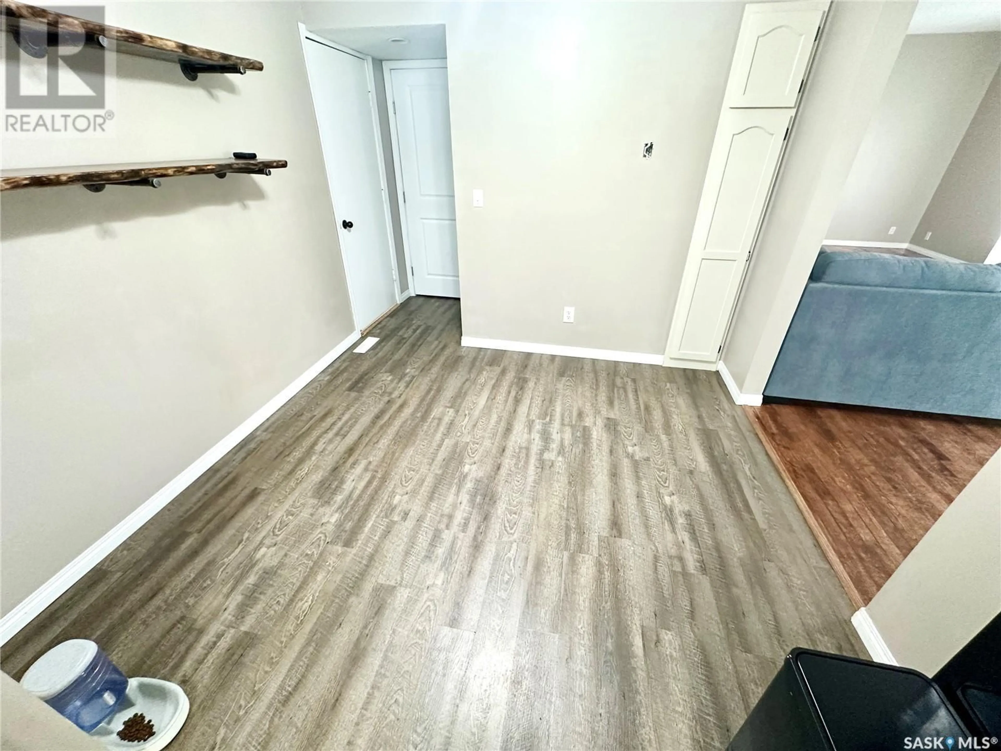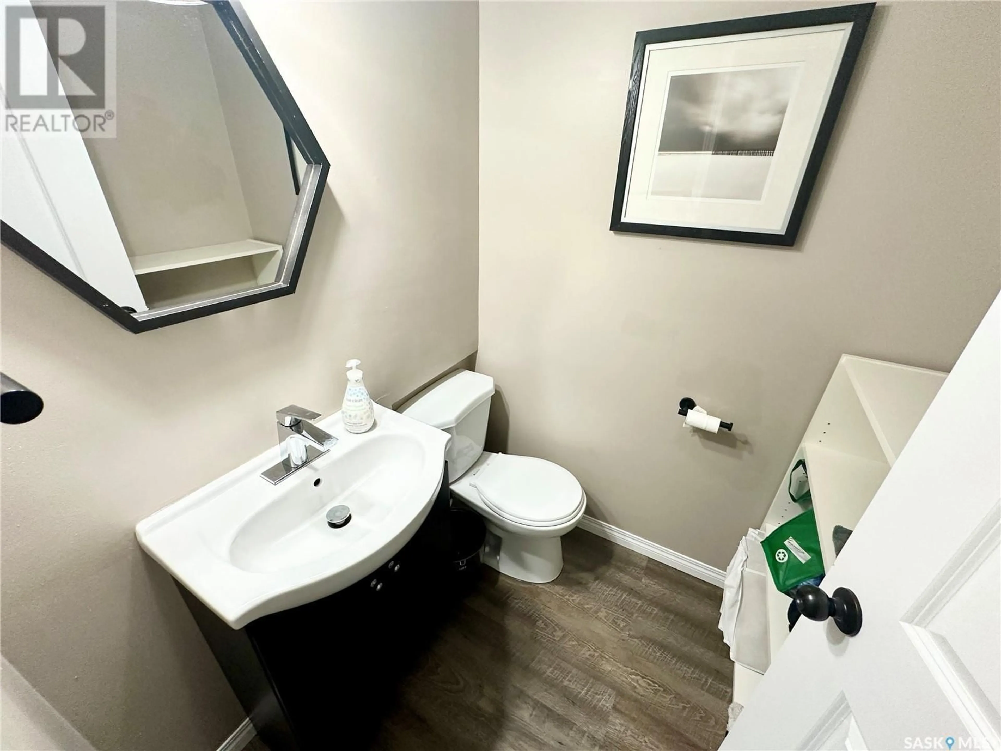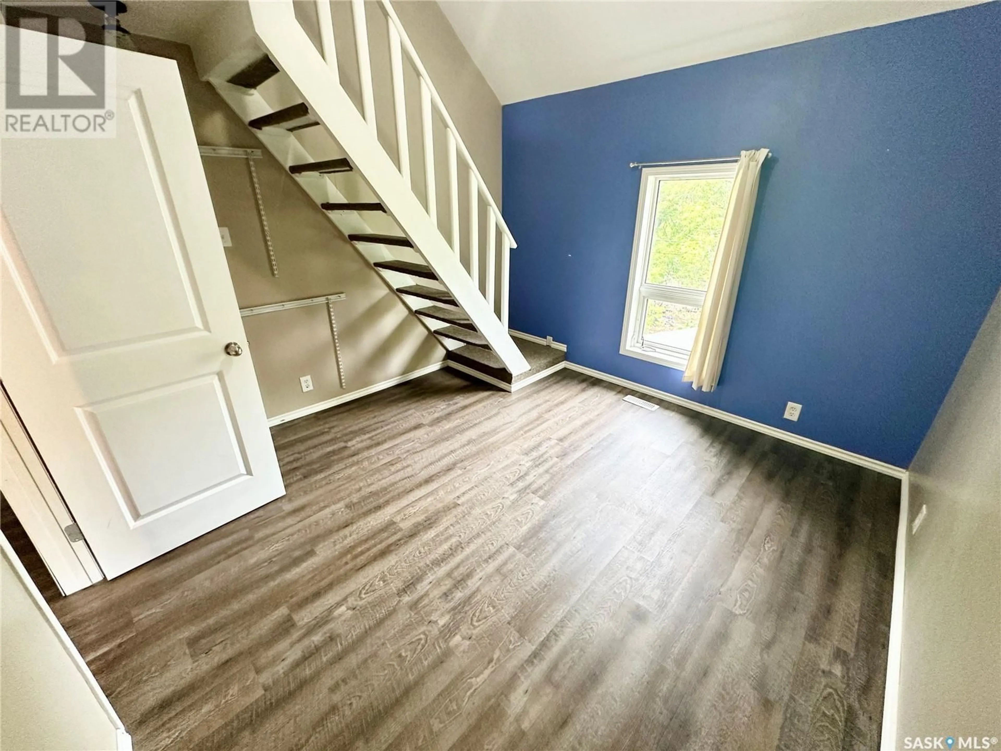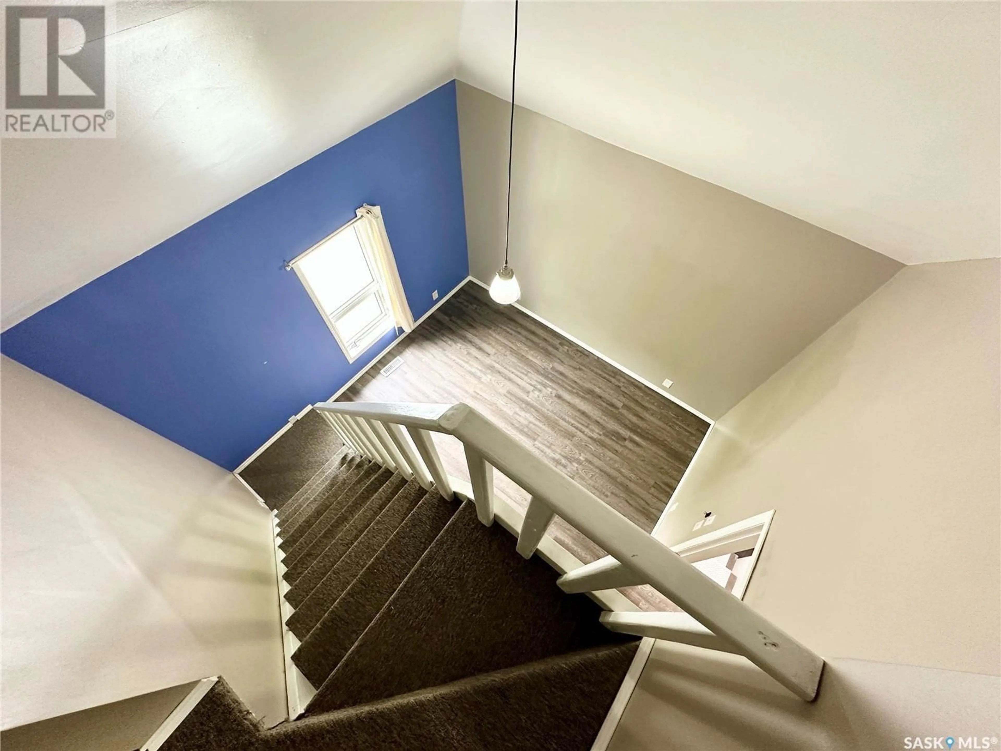125 9TH STREET, Weyburn, Saskatchewan S4H1E8
Contact us about this property
Highlights
Estimated valueThis is the price Wahi expects this property to sell for.
The calculation is powered by our Instant Home Value Estimate, which uses current market and property price trends to estimate your home’s value with a 90% accuracy rate.Not available
Price/Sqft$136/sqft
Monthly cost
Open Calculator
Description
Step into timeless character and modern comfort at 125 9th Street NE. This two-storey home offers 1,654 sq ft of charm and functionality in a desirable location. From the moment you arrive, the enclosed front veranda sets a welcoming tone, blending classic style with everyday practicality. Inside, you’ll find a warm and inviting living space anchored by a wood-burning fireplace—perfect for cozy evenings at home. The home features three bedrooms and two beautifully updated bathrooms, including one with a relaxing jetted tub and custom tiled shower. Unique architectural details add to the home's appeal, including a top-floor loft accessible from one of the upstairs bedrooms—a perfect hideaway or creative space. The backyard is a private retreat, with mature trees, a large wood deck, and meticulous landscaping that create a peaceful outdoor escape. The home also features durable stucco siding, PVC windows, and a single attached garage. Whether you're drawn to its classic character or the thoughtful updates throughout, this property is truly one of a kind. Call to book a showing today. (id:39198)
Property Details
Interior
Features
Main level Floor
Kitchen
10.1 x 8.6Dining room
9.7 x 9.1Living room
25.3 x 132pc Bathroom
4.9 x 4.7Property History
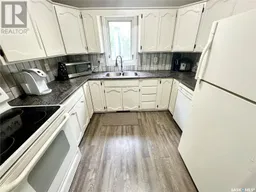 24
24
