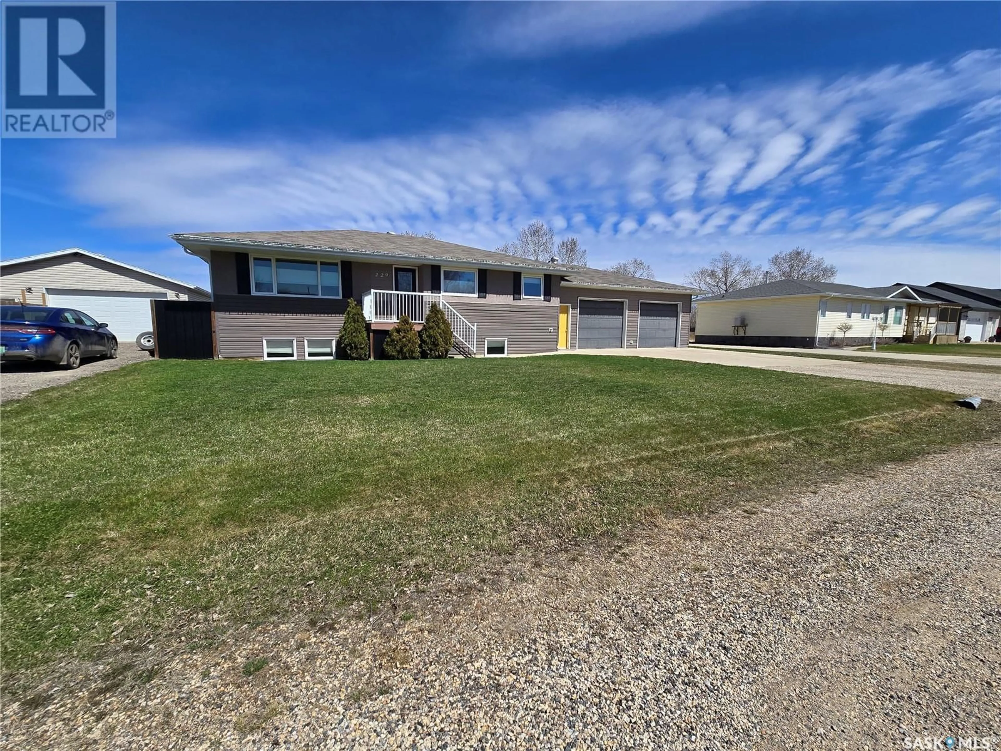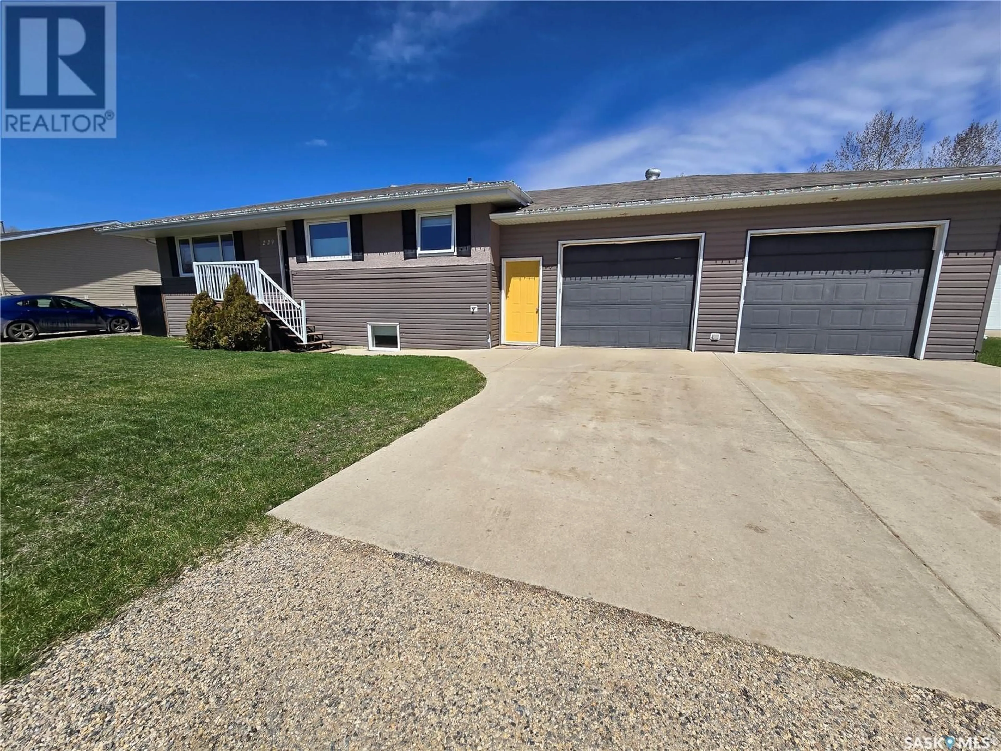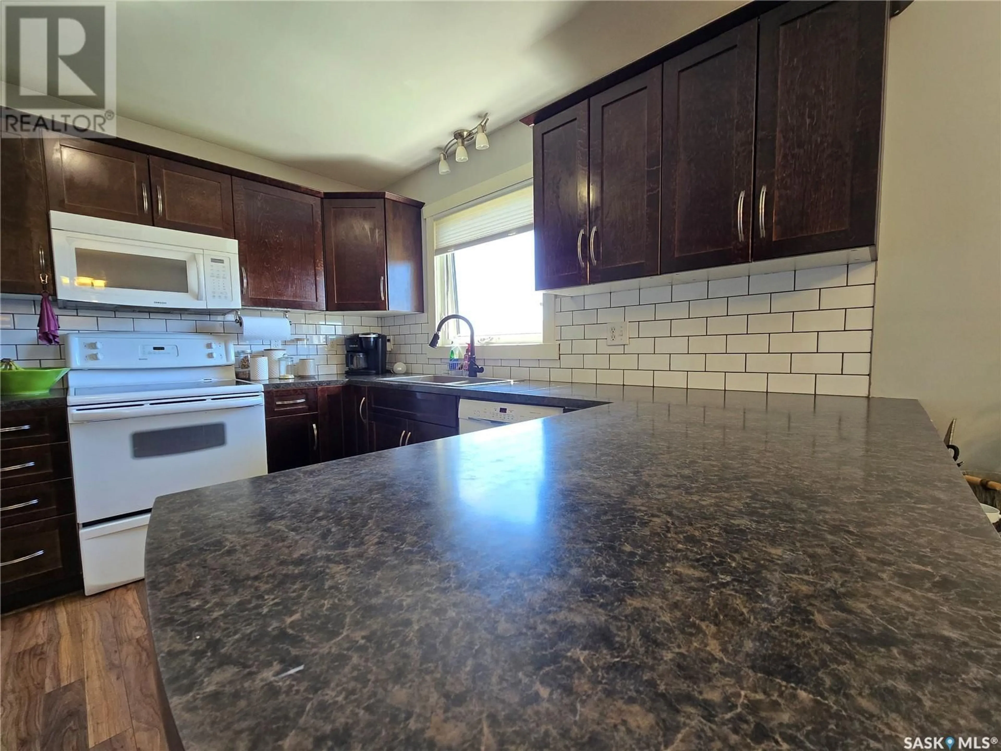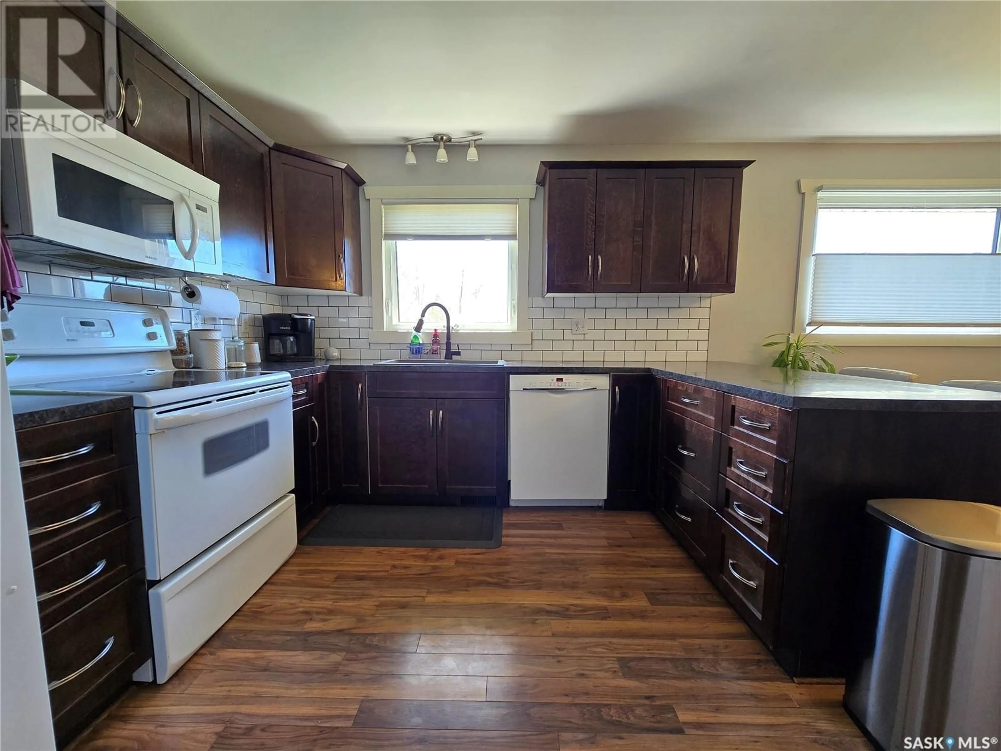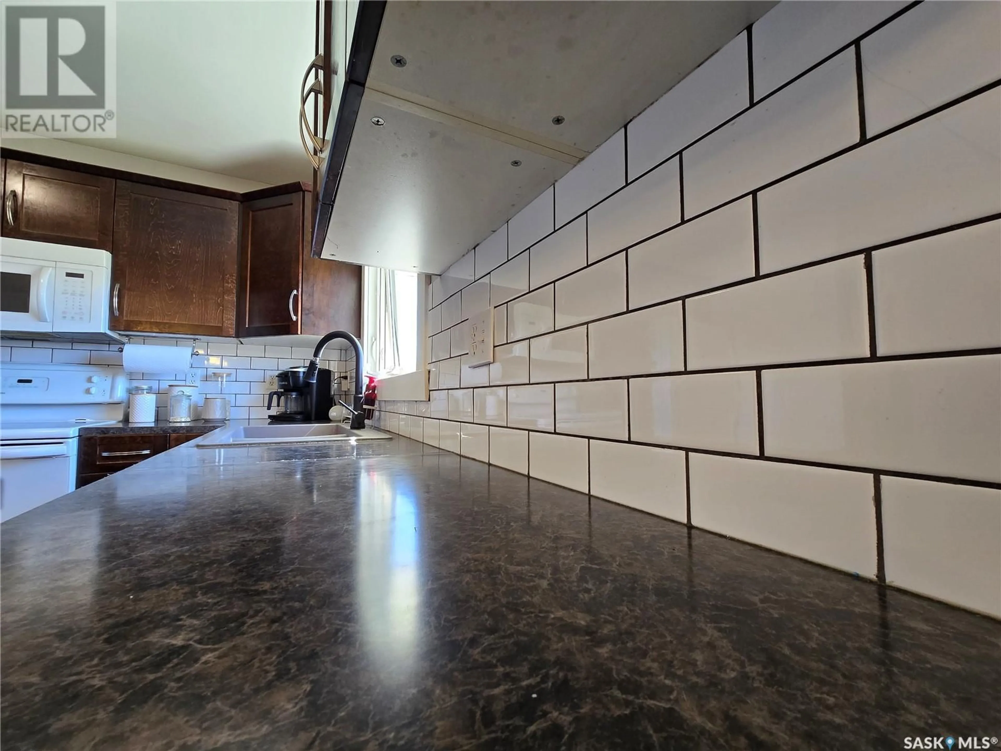229 3RD STREET, Weyburn Rm No. 67, Saskatchewan S0C1X0
Contact us about this property
Highlights
Estimated valueThis is the price Wahi expects this property to sell for.
The calculation is powered by our Instant Home Value Estimate, which uses current market and property price trends to estimate your home’s value with a 90% accuracy rate.Not available
Price/Sqft$306/sqft
Monthly cost
Open Calculator
Description
Welcome to this beautifully renovated bungalow located in the quiet community of North Weyburn. Perfectly blending classic charm with modern updates, this home sits on a generous lot offering endless possibilities for outdoor living, gardening, or future expansion. Step inside to discover a bright and inviting interior featuring updated finishes, a thoughtfully designed floor plan, and plenty of natural light. The modern kitchen boasts sleek countertops, beautiful back splash, and ample storage, while the open-concept living and dining areas provide a warm and welcoming space for everyday living and entertaining. The comfortable bedrooms and stylishly remodeled bathroom make this home ideal for most families. There are three bedrooms on the main floor as well as two bathrooms. The large and bright basement offers a great family room/rec room area, a great bedroom , a large bathroom and a massive storage/ laundry room. Outside, the expansive backyard is a rare find—fully fenced, private, and perfect for enjoying quiet evenings or hosting gatherings with friends and family. The yard also boasts a concrete sports court and ample room for parking Located in a serene, low-traffic area, yet conveniently close to the amenities of Weyburn, this move-in-ready bungalow offers the best of both worlds: peaceful living with easy access to everything you need. (id:39198)
Property Details
Interior
Features
Basement Floor
Laundry room
9'1 x 17'10Family room
14'5 x 22'6Bedroom
11'4 x 13'7Other
13'4 x 18'7Property History
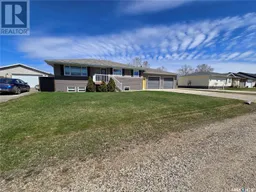 40
40
