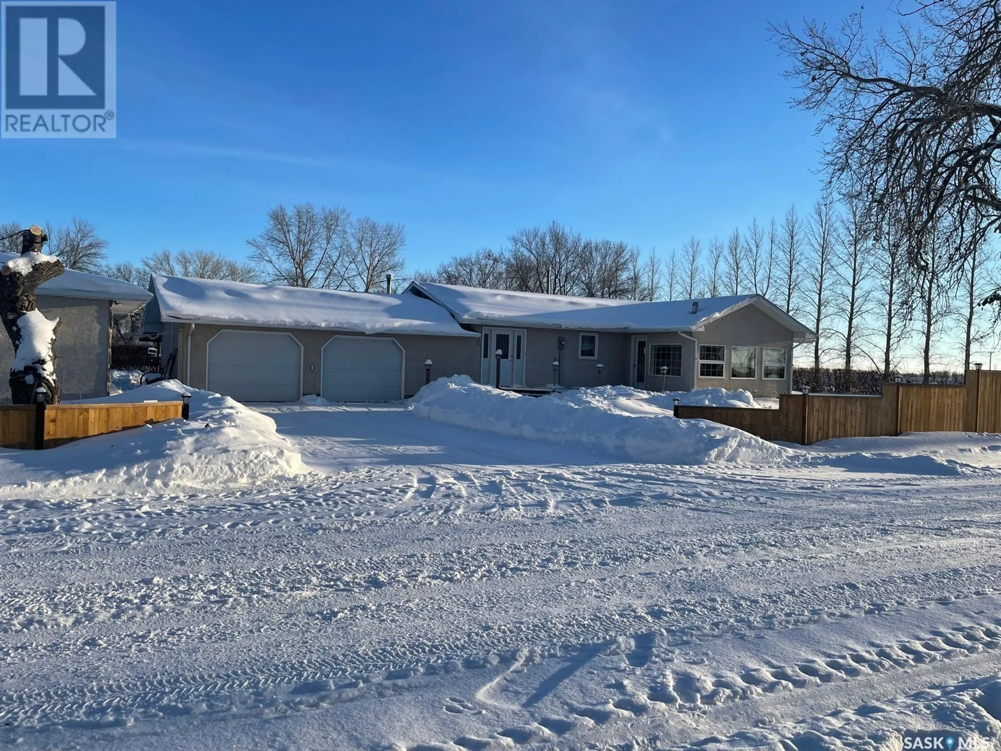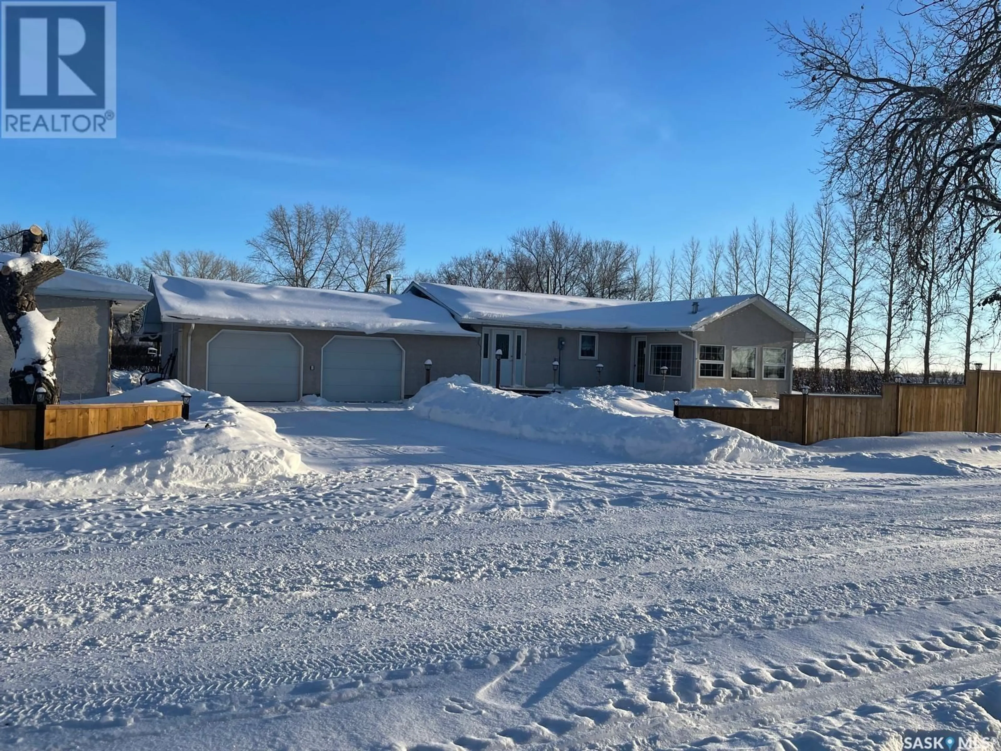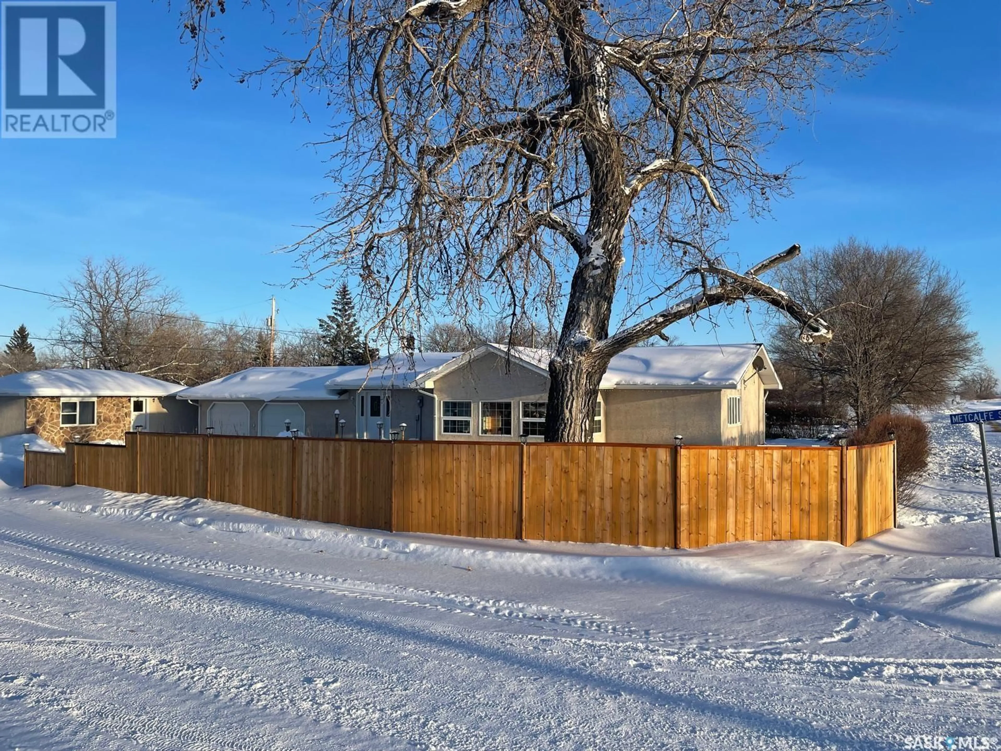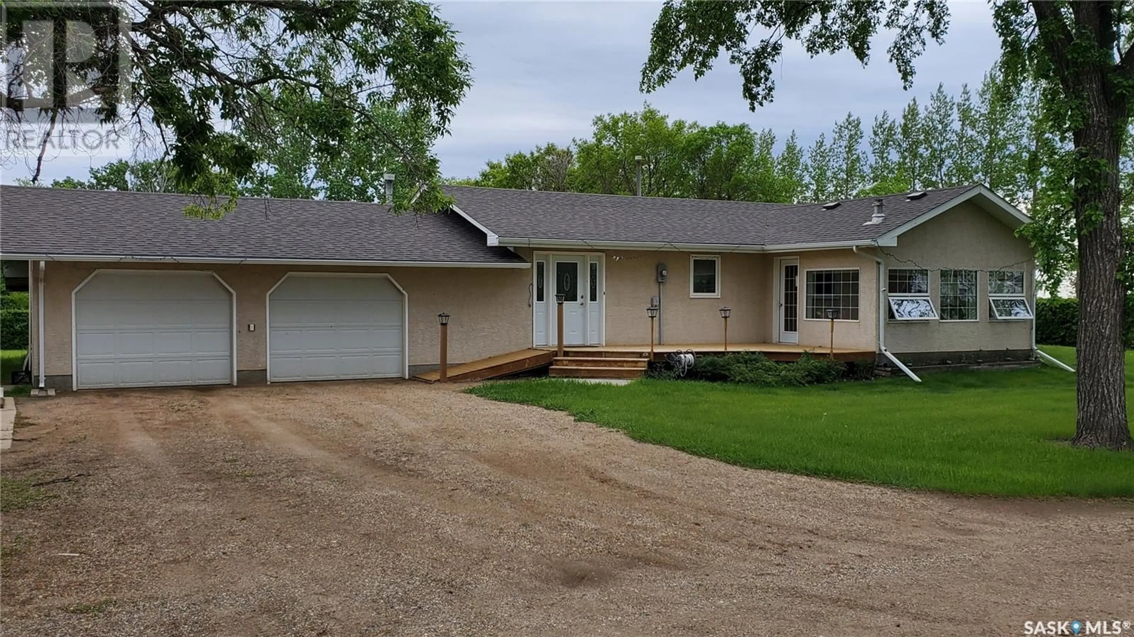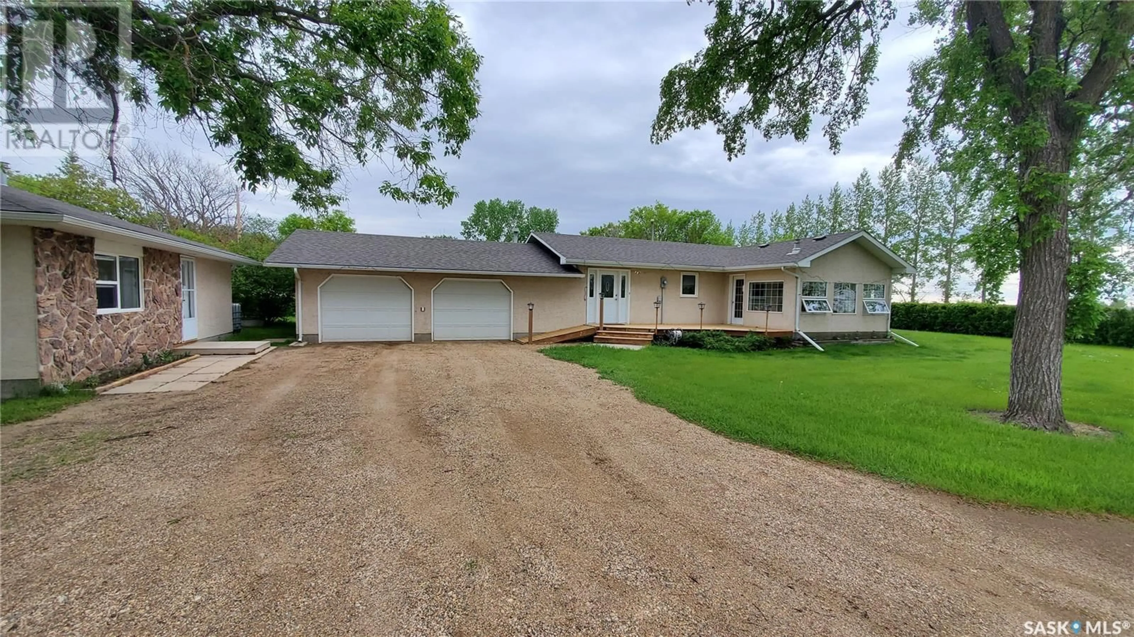101 METCALFE STREET, Tyvan, Saskatchewan S0G4X0
Contact us about this property
Highlights
Estimated ValueThis is the price Wahi expects this property to sell for.
The calculation is powered by our Instant Home Value Estimate, which uses current market and property price trends to estimate your home’s value with a 90% accuracy rate.Not available
Price/Sqft$148/sqft
Est. Mortgage$983/mo
Tax Amount (2024)$2,414/yr
Days On Market136 days
Description
Welcome to exquisite bungalow nestled in the tranquil town of Tyvan! Prepare to be enchanted by the grandeur of this spacious home, boasting an open concept design and adorned with luxurious hardwood floors. The pride of ownership shines through with numerous updates, including newer shingles, ensuring a worry-free lifestyle. Step into your private oasis, surrounded by nature's beauty, as the property includes a massive garden area and captivating covered patio - the ideal setting for relishing moments of blissful relaxation. For those who seek the ultimate work-from-home experience, an additional building awaits, thoughtfully designed as an office space. Revel in the convenience of ample storage for files and a private bathroom, creating an ambiance of professional sophistication. This exceptional estate is situated on impressive 6 lots, with the added bonus of an additional 4 lots included in this unparalleled deal. The grand entryway welcomes you with open arms, showcasing an abundance of closet space, leading you gracefully into the elegant dining room. Bathed in natural light, the living room emanates warmth, while the kitchen delights with ample counter and cupboard space, complete with a charming sit-up counter. Discover a harmonious sanctuary with three beautifully appointed bedrooms and stylishly adorned bathroom. The main floor is further complemented by an inviting family room and convenient laundry area. As you step onto the covered patio, envision savoring your morning coffee amidst breathtaking views or cherishing the sight of children playing joyfully in the expansive yard. The backyard boasts a double heated and insulated garage, offering a haven for your vehicles, and an abundance of parking space. Partially fenced. Do not miss this incredible opportunity to own a slice of paradise. Contact your realtor without delay to witness the splendor of this masterpiece firsthand! (id:39198)
Property Details
Interior
Features
Main level Floor
Bedroom
9'8 x 8'11Enclosed porch
15'8 x 8'4Kitchen
11'10 x 9'8Laundry room
Property History
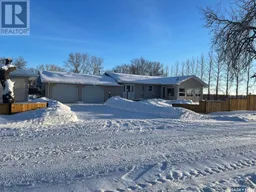 33
33
