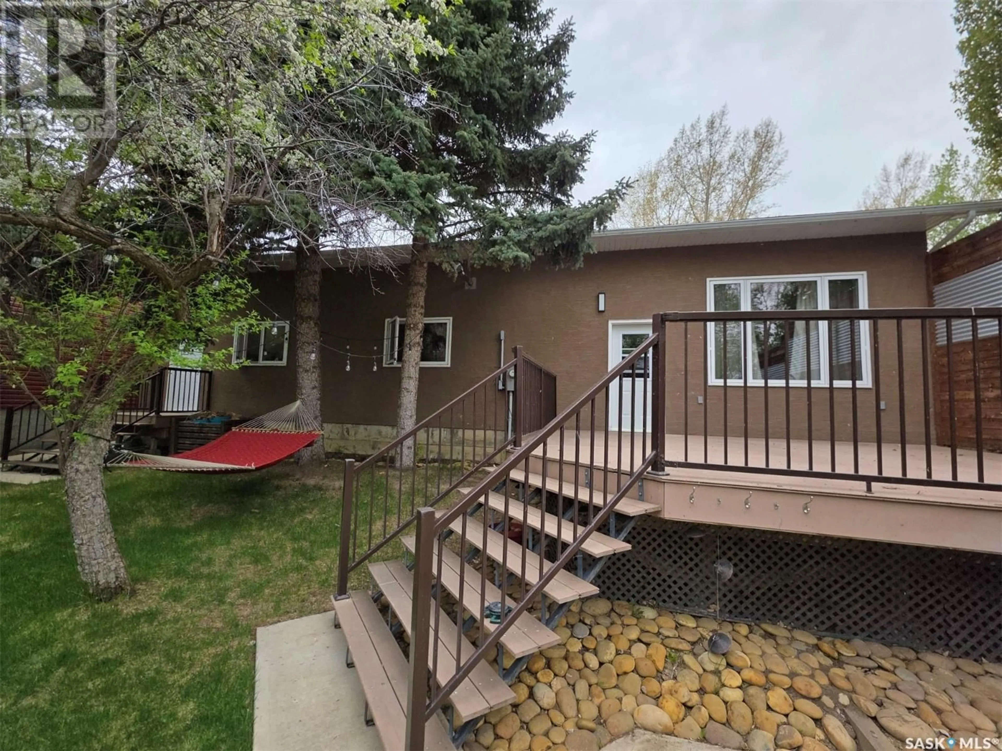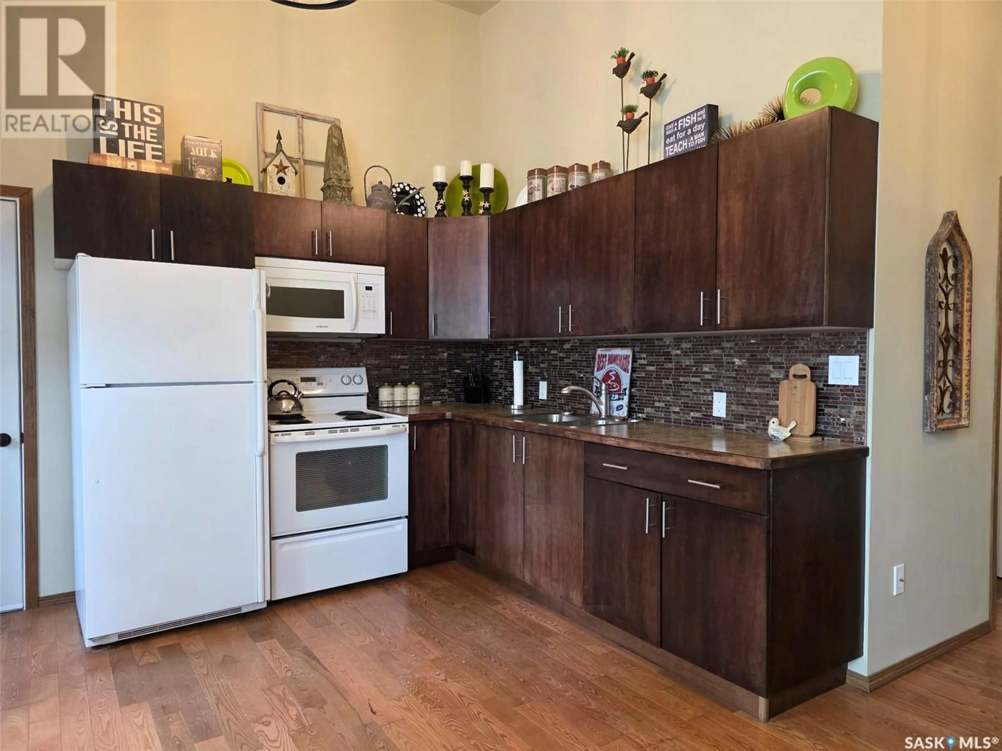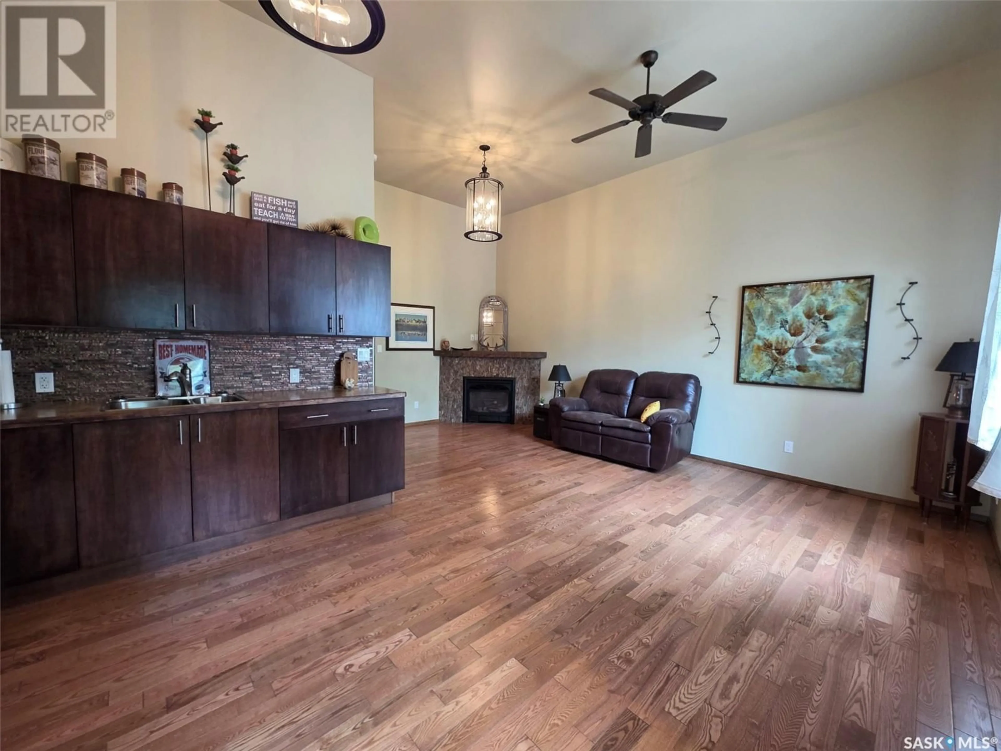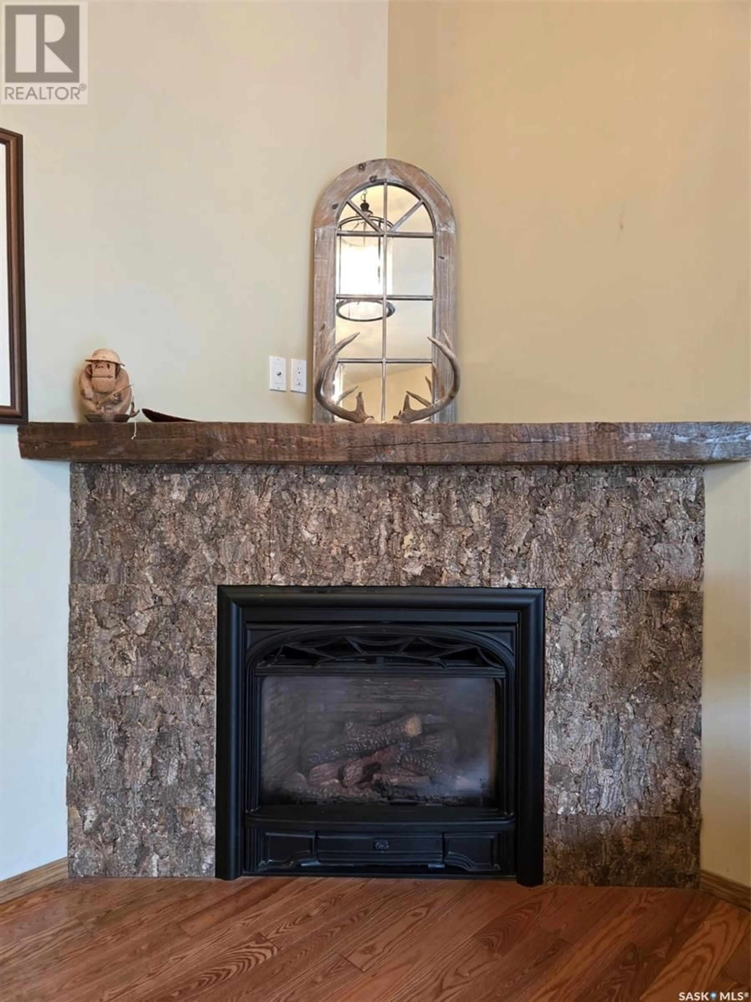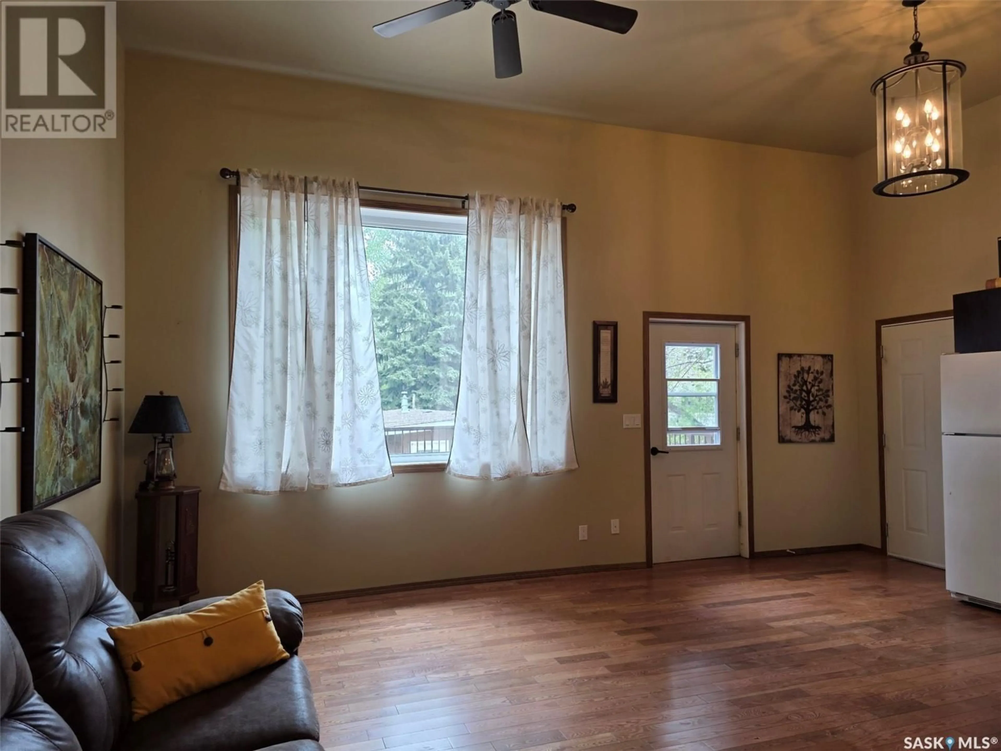DUNCAIRN DR, Ferguson Bay, Saskatchewan S0N2N0
Contact us about this property
Highlights
Estimated valueThis is the price Wahi expects this property to sell for.
The calculation is powered by our Instant Home Value Estimate, which uses current market and property price trends to estimate your home’s value with a 90% accuracy rate.Not available
Price/Sqft$248/sqft
Monthly cost
Open Calculator
Description
Your search for the perfect lake property is over! Step into your new home, whether you choose to live in the 1 bedroom guest house with the massive 34' X 29' attached garage or the 3 bedroom main home you will have everything you need. No expense was spared when these were constructed from the 12' ceilings, hardwood and fireplace in the guest house to the quartz counters, soft close cabinets, Lux Vinyl plank and hardwood in the main house. There is plenty of room for the whole family or choose to rent out one of the houses for some summer income. The well planned private yard and composite decks make outdoor entertaining a breeze, and the large rec room is great for rainy days. Don't miss your chance to live at the lake! (id:39198)
Property Details
Interior
Features
Main level Floor
Kitchen
8'11" x 12'9"Living room
10'10" x 19'9"Laundry room
8'5" x 6'10'Bedroom
8'5" x 12'3"Property History
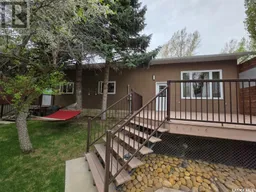 30
30
