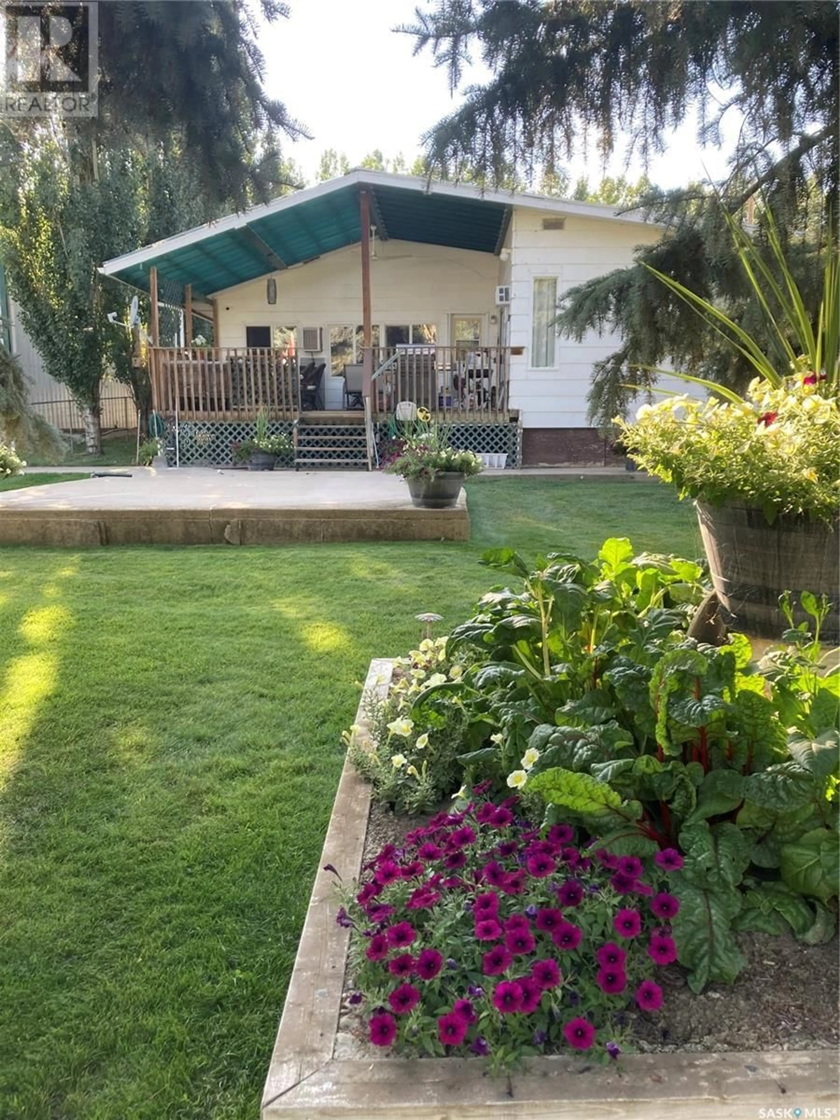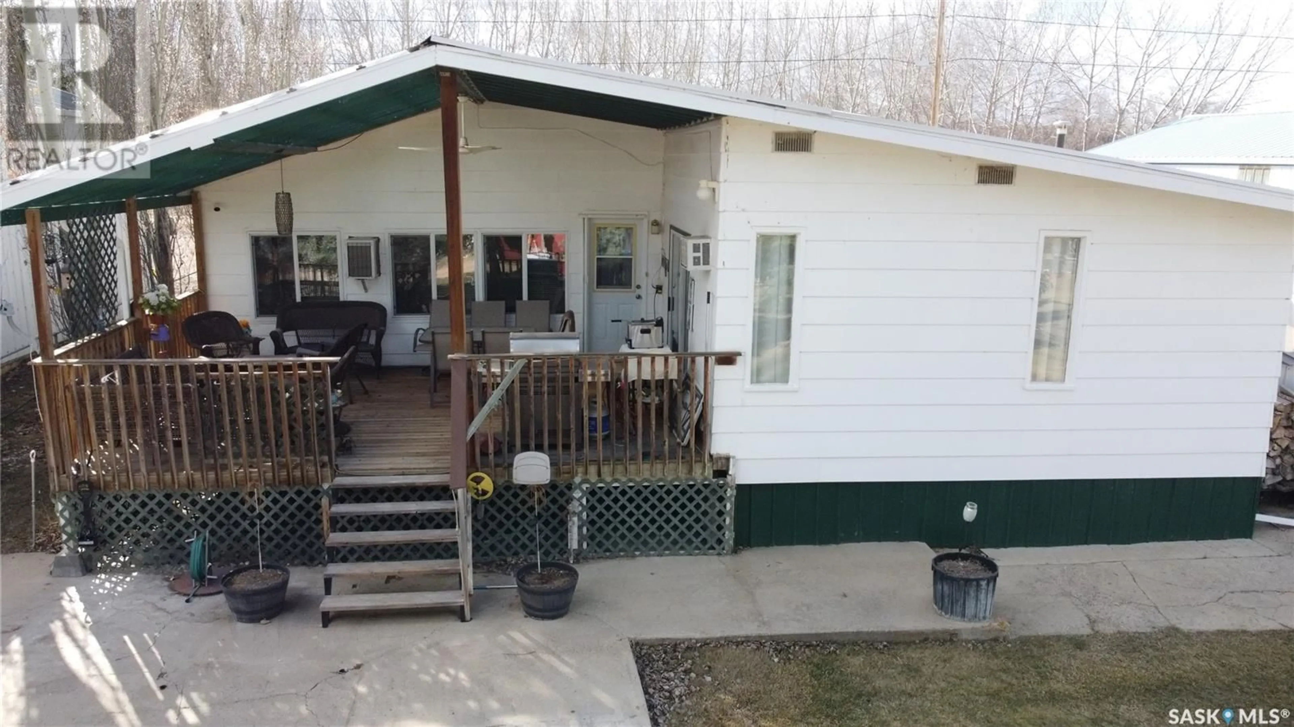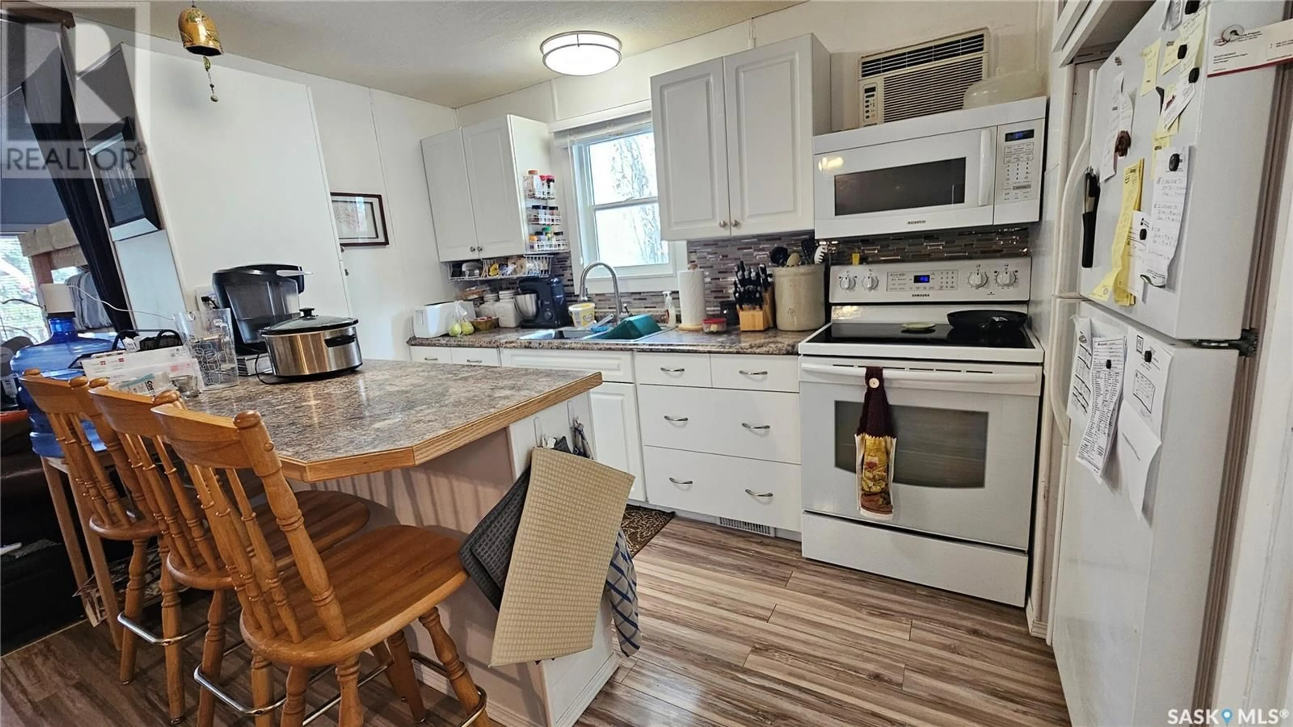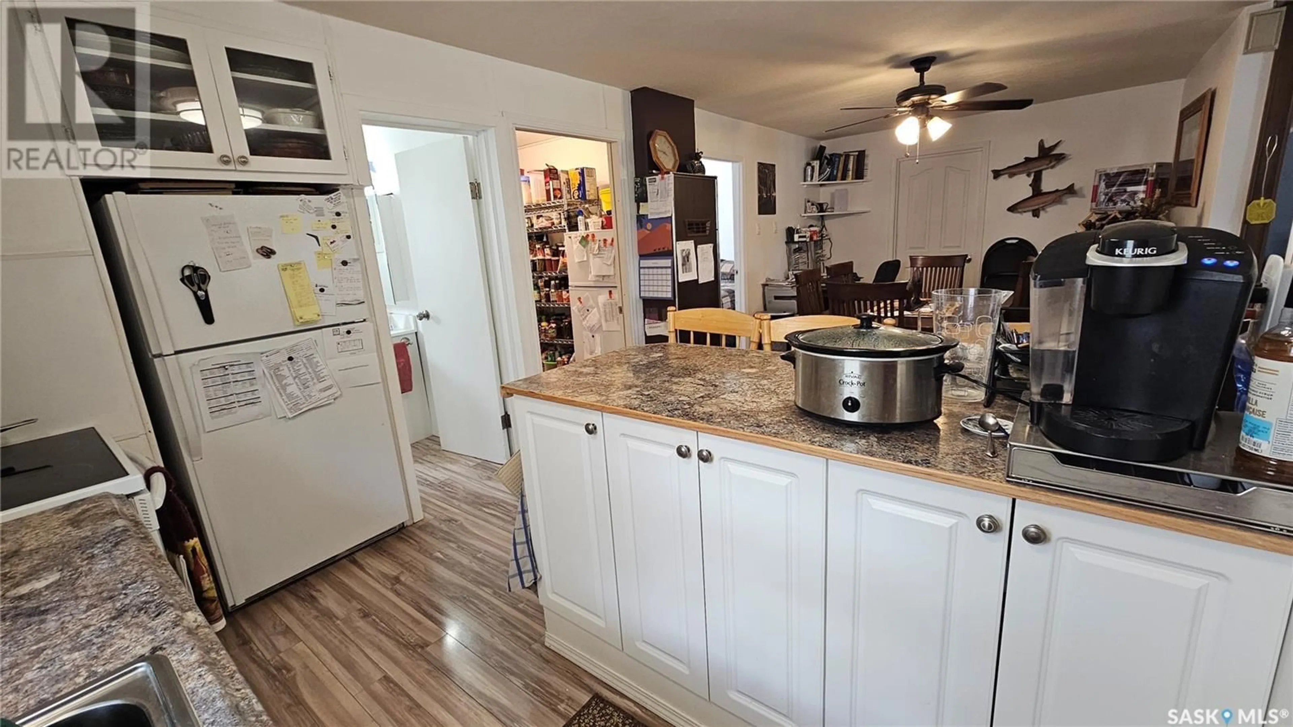97 FERGUSON BAY, Webb Rm No. 138, Saskatchewan S0N2N0
Contact us about this property
Highlights
Estimated valueThis is the price Wahi expects this property to sell for.
The calculation is powered by our Instant Home Value Estimate, which uses current market and property price trends to estimate your home’s value with a 90% accuracy rate.Not available
Price/Sqft$287/sqft
Monthly cost
Open Calculator
Description
Life is better at the lake, and this might be your perfect moment to embrace the “resort speed” lifestyle. Nestled on the west shore of Reid Lake, just off Duncain Dam, Ferguson Bay Resort offers a prairie oasis with endless water recreation and top-notch fishing. This well-kept bungalow at 97 Ferguson Bay is a year-round retreat ON DEEDED LAND, with no stairs or basement to worry about. The ground-level entry leads you through a back porch/laundry area, a pantry, and into the heart of the home. The cozy kitchen greets you on the right, while the spacious dining area sits to the left. The real showstopper is the massive living room, nearly 250 sq.ft. of pure relaxation space! The large primary bedroom features a 4-piece en suite, walk-in closet, and a patio door to a generous covered deck overlooking the lake. There's also a second bedroom, another 4-piece bath, and direct access to the 16x32 garage—plenty of room for your vehicle and all your toys. The home is heated with a 1,000-gallon propane tank and electric baseboard heaters, supported by two 100-amp electrical panels. Water is plentiful with a 51’ well, equipped with a new submersible pump and components. A 1,000-gallon fiberglass septic tank with a gauge ensures easy maintenance, and the house is wired with a Generlink connection for quick generator power. With excellent cell service and just 70 km from Swift Current, this property is the ideal lakeside escape. (id:39198)
Property Details
Interior
Features
Main level Floor
Kitchen
7'3" x 10'6"Kitchen
15'10" x 10'2"Living room
22'2" x 11'3"Primary Bedroom
12'8" x 13'11"Property History
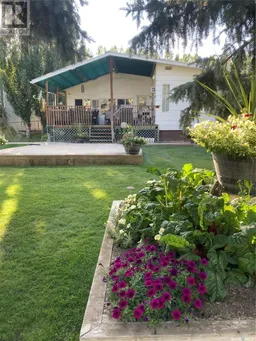 38
38
