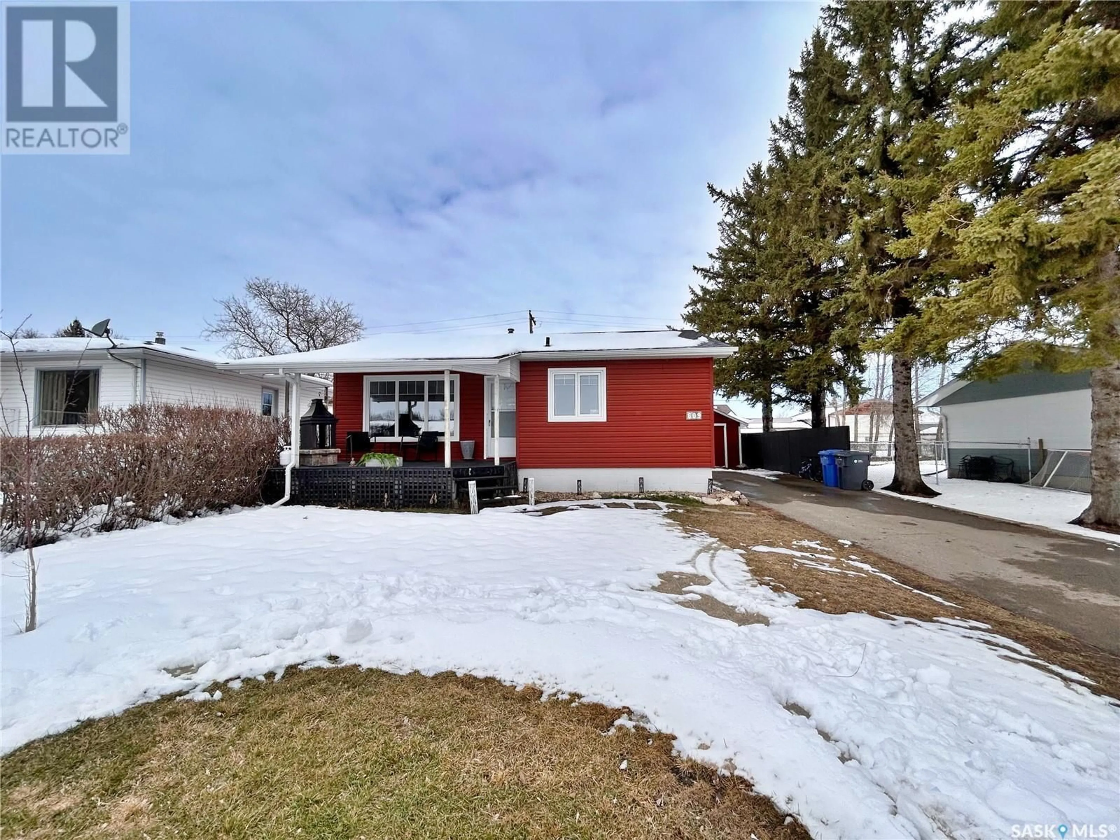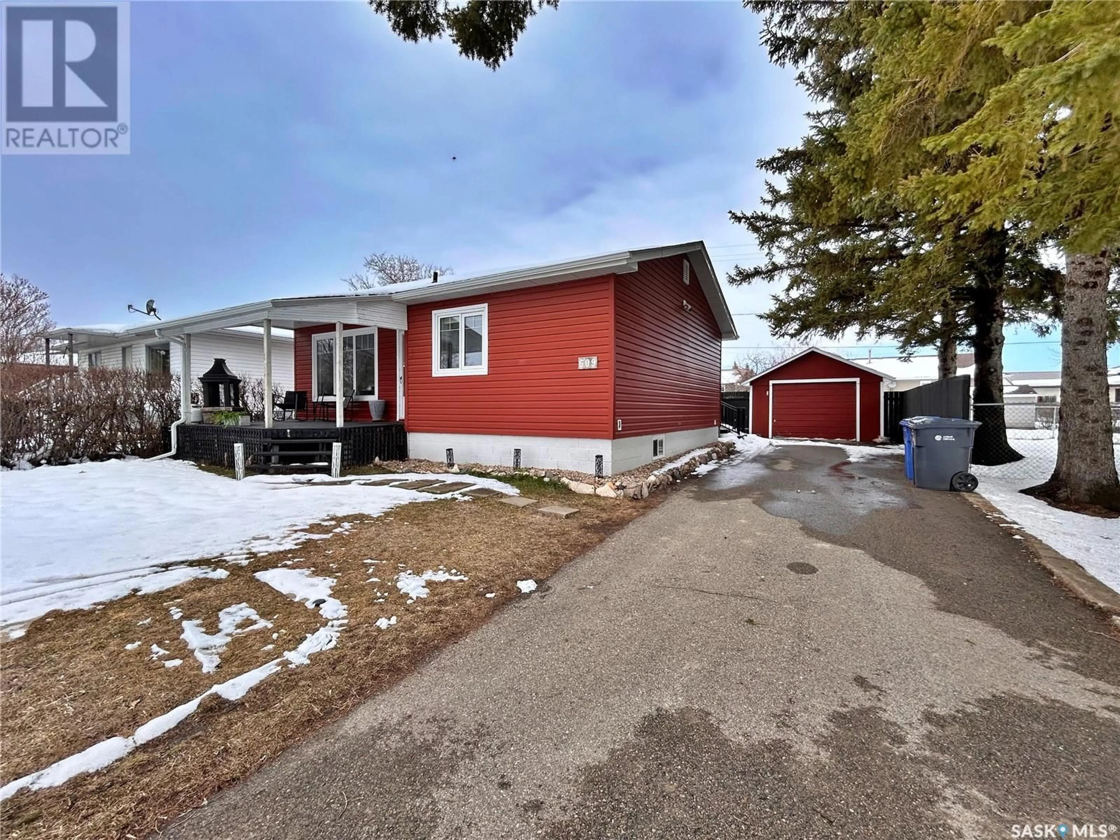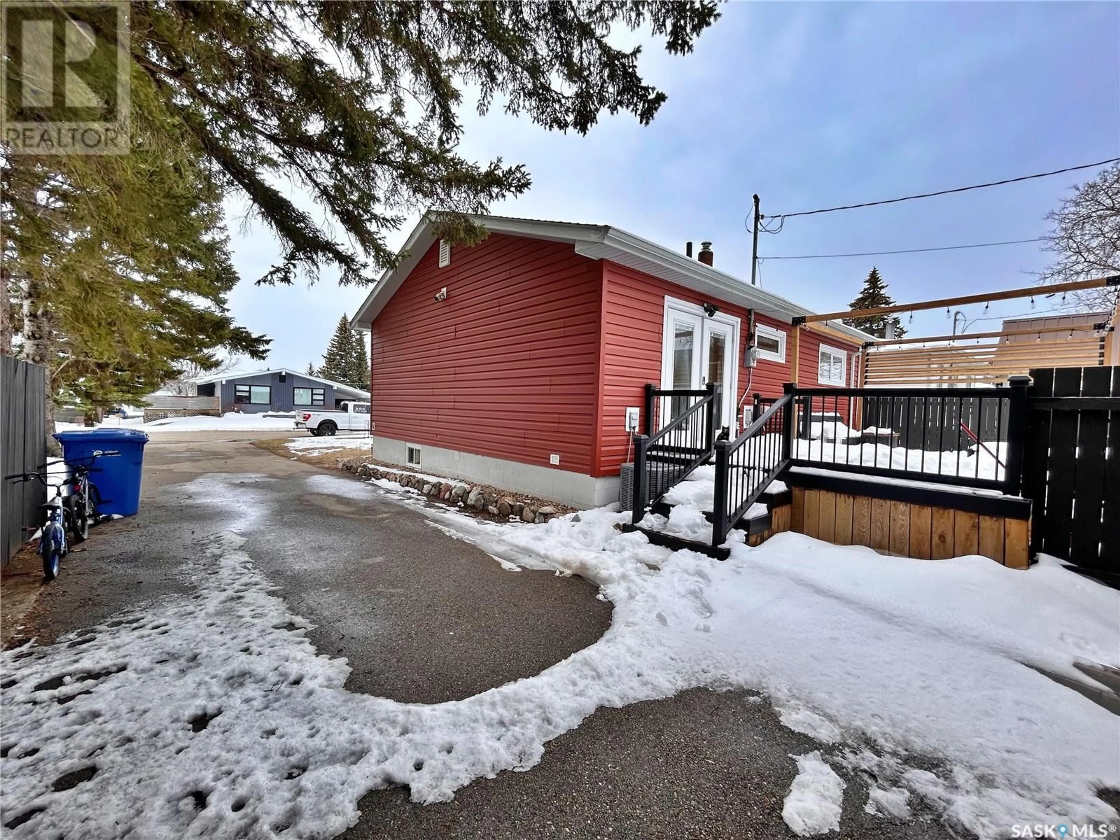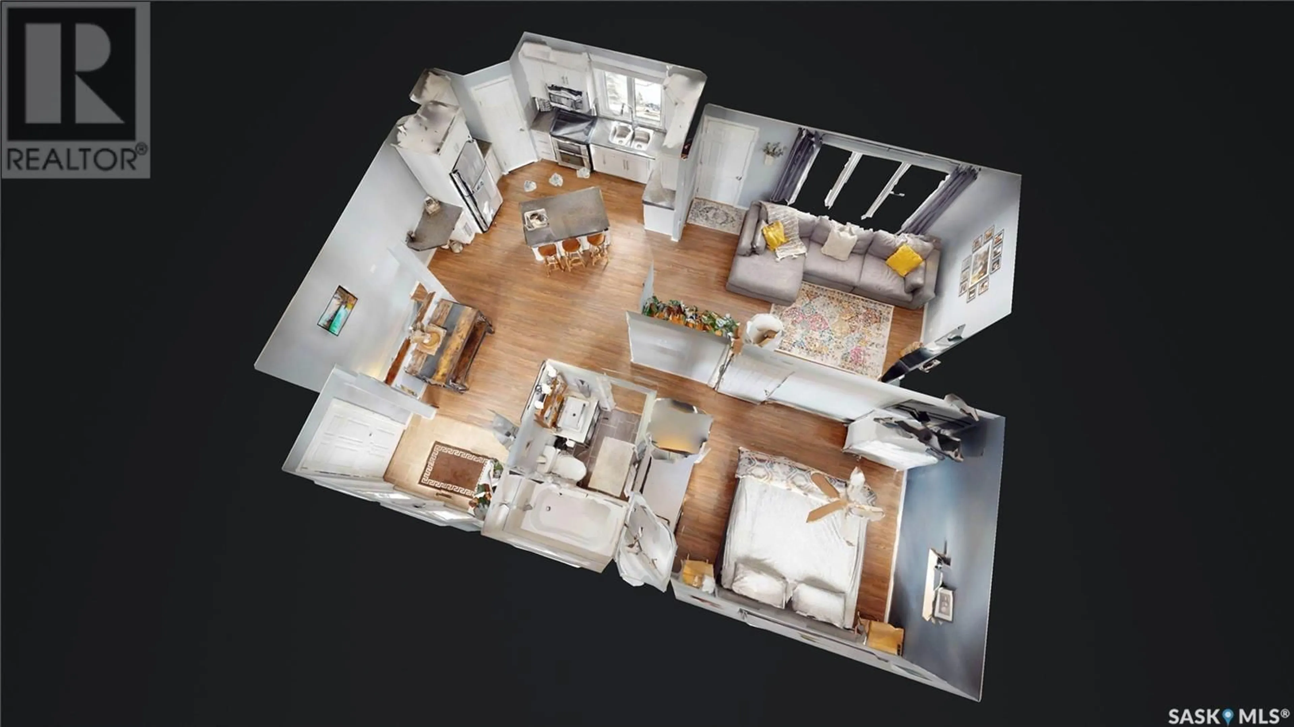609 HILL AVENUE, Wawota, Saskatchewan S0G5A0
Contact us about this property
Highlights
Estimated ValueThis is the price Wahi expects this property to sell for.
The calculation is powered by our Instant Home Value Estimate, which uses current market and property price trends to estimate your home’s value with a 90% accuracy rate.Not available
Price/Sqft$185/sqft
Est. Mortgage$636/mo
Tax Amount (2024)$1,625/yr
Days On Market8 hours
Description
609 hill avenue...a gorgeous, fully renovated, move-in ready home! Tucked away on a quiet street, this TURN-KEY home has been thoughtfully renovated from top to bottom and is ready for you to move right in. Step inside through the back entrance and instantly feel at home. The bright, refreshed kitchen features crisp white cabinetry, a handy corner pantry, island with a second sink and seating space, plus a built-in desk nook—perfect for staying organized. The main floor flows beautifully with a cozy living room featuring a stunning electric fireplace accent wall and access to your covered front porch—ideal for those peaceful summer morning coffees. The primary bedroom is a comfortable size and offers stylish laminate flooring and sliding closet doors with frosted glass inserts. The 4pc main bathroom has been updated with tiled floors and a full tile tub surround. Downstairs you’ll find two additional bedrooms, a den/flex space, a second full bathroom with a gorgeous tiled corner shower, and a spacious laundry/utility room. Enjoy the outdoors with a fully fenced yard, two-level deck, apple trees and space for a garden. UPDATES: electrical, plumbing, furnace, hot water on-demand, windows, shingles, siding, kitchen, bathrooms, lighting, interior paint, and more! PRICED AT $148,000. This home will not disappoint you! click the virtual tour link to have a look for yourself OR call for a private showing today! (id:39198)
Property Details
Interior
Features
Main level Floor
Kitchen
12' x 14'7Dining room
8'4 x 9'Living room
12' x 16'24pc Bathroom
5' x 7'7Property History
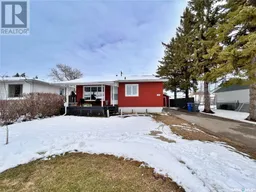 45
45
