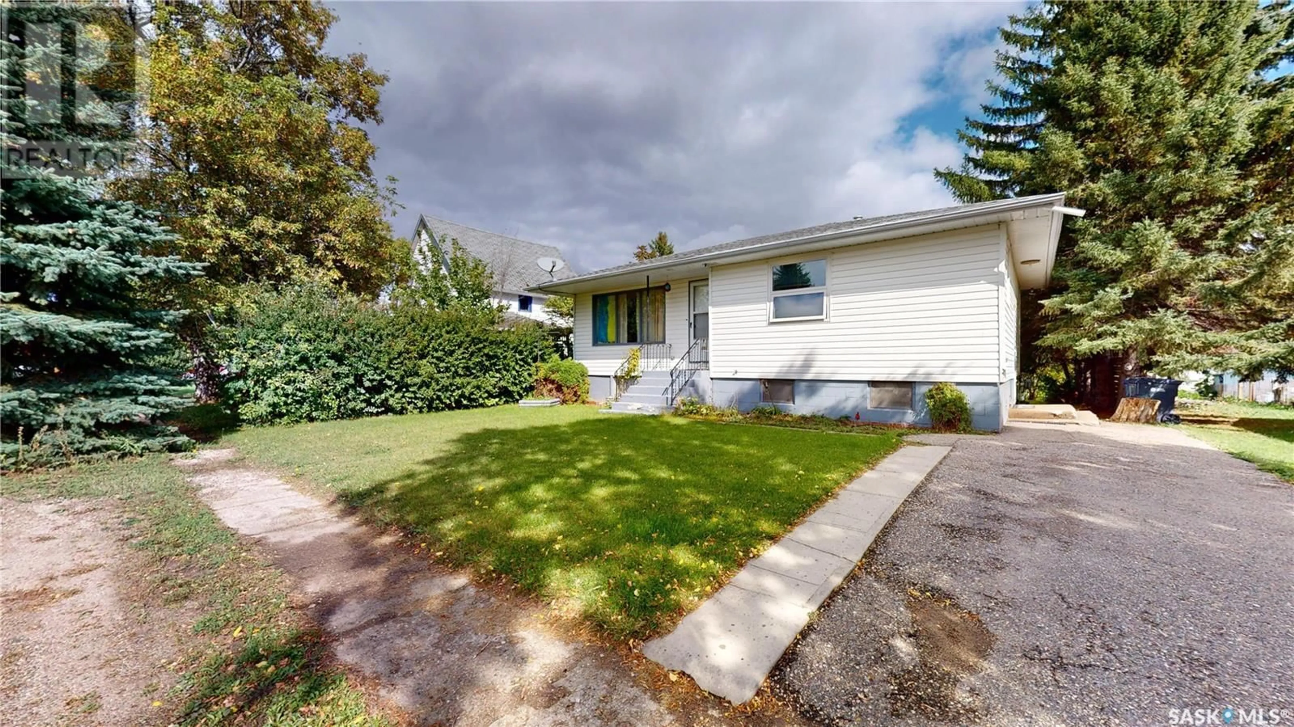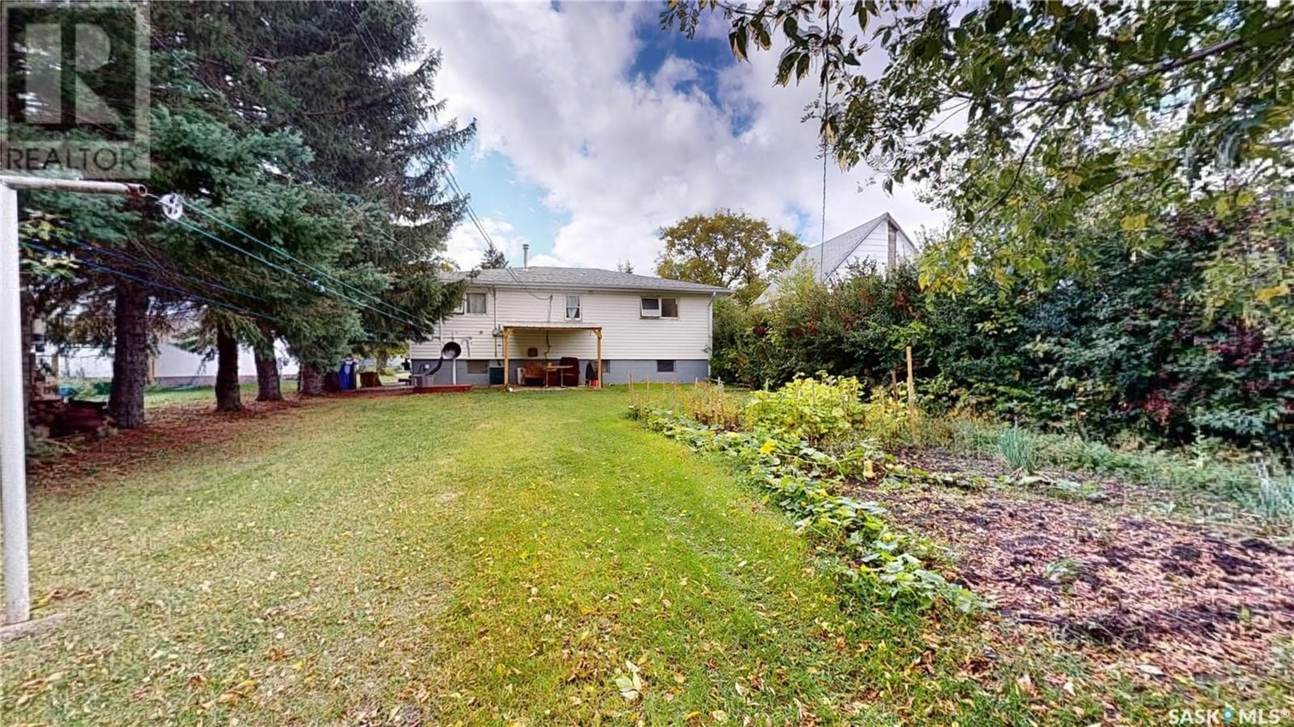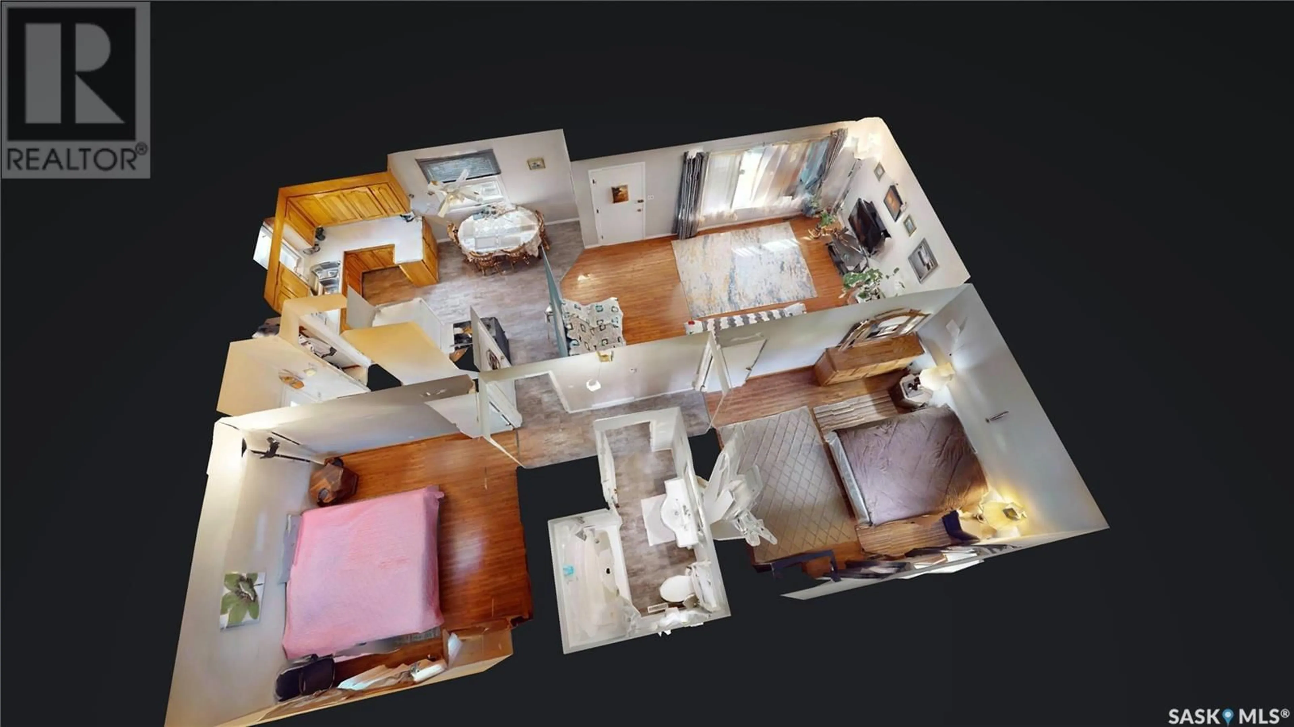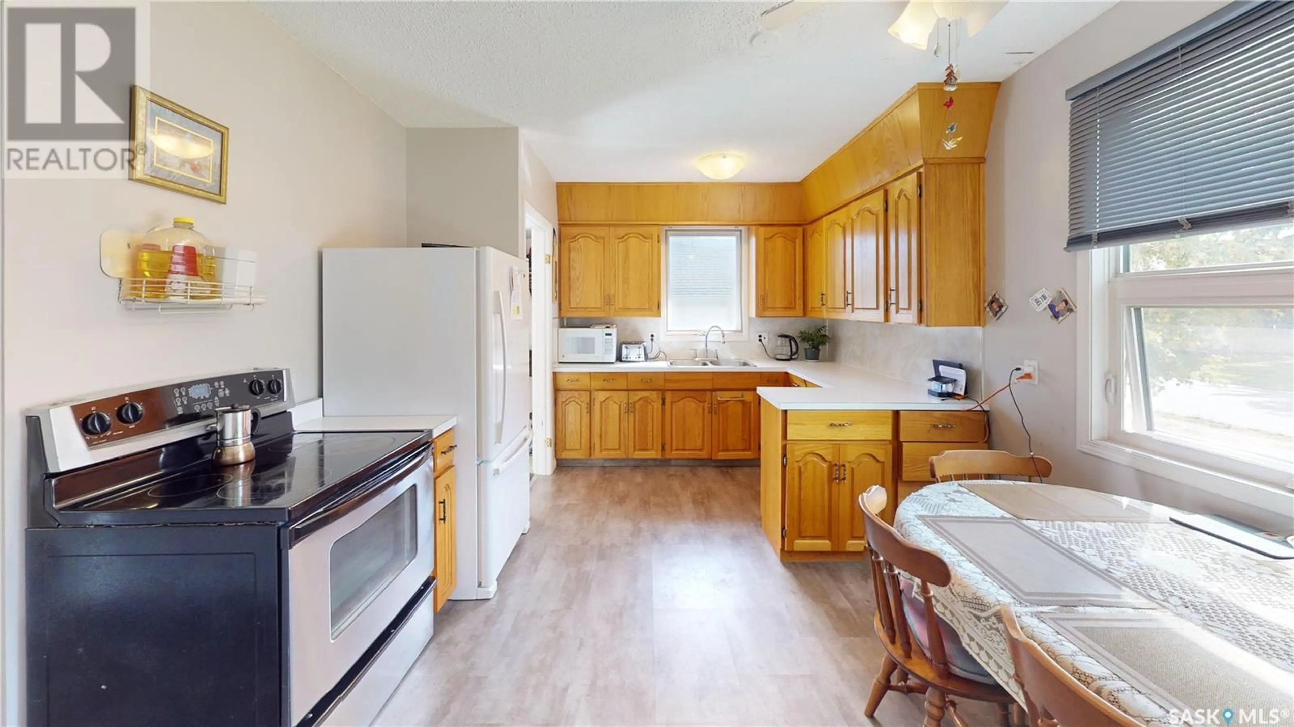207 LONSDALE STREET, Wawota, Saskatchewan S0G5A0
Contact us about this property
Highlights
Estimated valueThis is the price Wahi expects this property to sell for.
The calculation is powered by our Instant Home Value Estimate, which uses current market and property price trends to estimate your home’s value with a 90% accuracy rate.Not available
Price/Sqft$123/sqft
Monthly cost
Open Calculator
Description
A Great Opportunity for a Revenue Property in WAWOTA - 4 BEDROOM HOME WITH 3 FULL BATHS including A FULL Basement Suite! Lots of possibilities for a Mother-In-law Suite, Rental Property with two rentable units, Home Based Business or a Family Home! The Main FLOOR includes a convenient side entry leading to the kitchen/dining area and the basement suite; Large front living room with picture window; down the hallway are two good size bedrooms and an updated 4pc bathroom. The Basement Includes a contained rental suite with one bedroom, updated bathroom, kitchen/dining room and rec/living room. The Common Space includes a central room at the bottom of the stairway with a 4th bedroom/bonus room, storage room and utility/laundry room with bonus 3pc bathroom with shower. UPDATES: vinyl siding with stryrofoam insulation; shingles (2021); majority of flooring; interior mechanical of gas furnace; 100 Amp Electrical Service. INCLUDES: (2) Fridges; (2) Stoves; Washer/Dryer; Chest Freezer; and Central Air Conditioning. The backyard is lines with mature trees, garden area, 3 Sheds, Clothes Line, covered patio, and Back Alley Access. The front yard has a single asphalt driveway and gravel parking off of the street. For a closer look, check out the 3D tour and attached floor plans with measurements. To schedule a viewing, contact your agent today! (id:39198)
Property Details
Interior
Features
Basement Floor
4pc Bathroom
11.4 x 4.11Laundry room
11.8 x 15.4Bedroom
11.4 x 11Bonus Room
6.2 x 8.8Property History
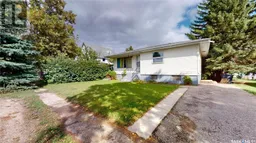 47
47
