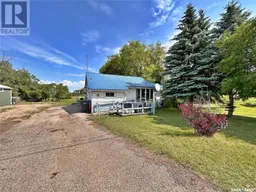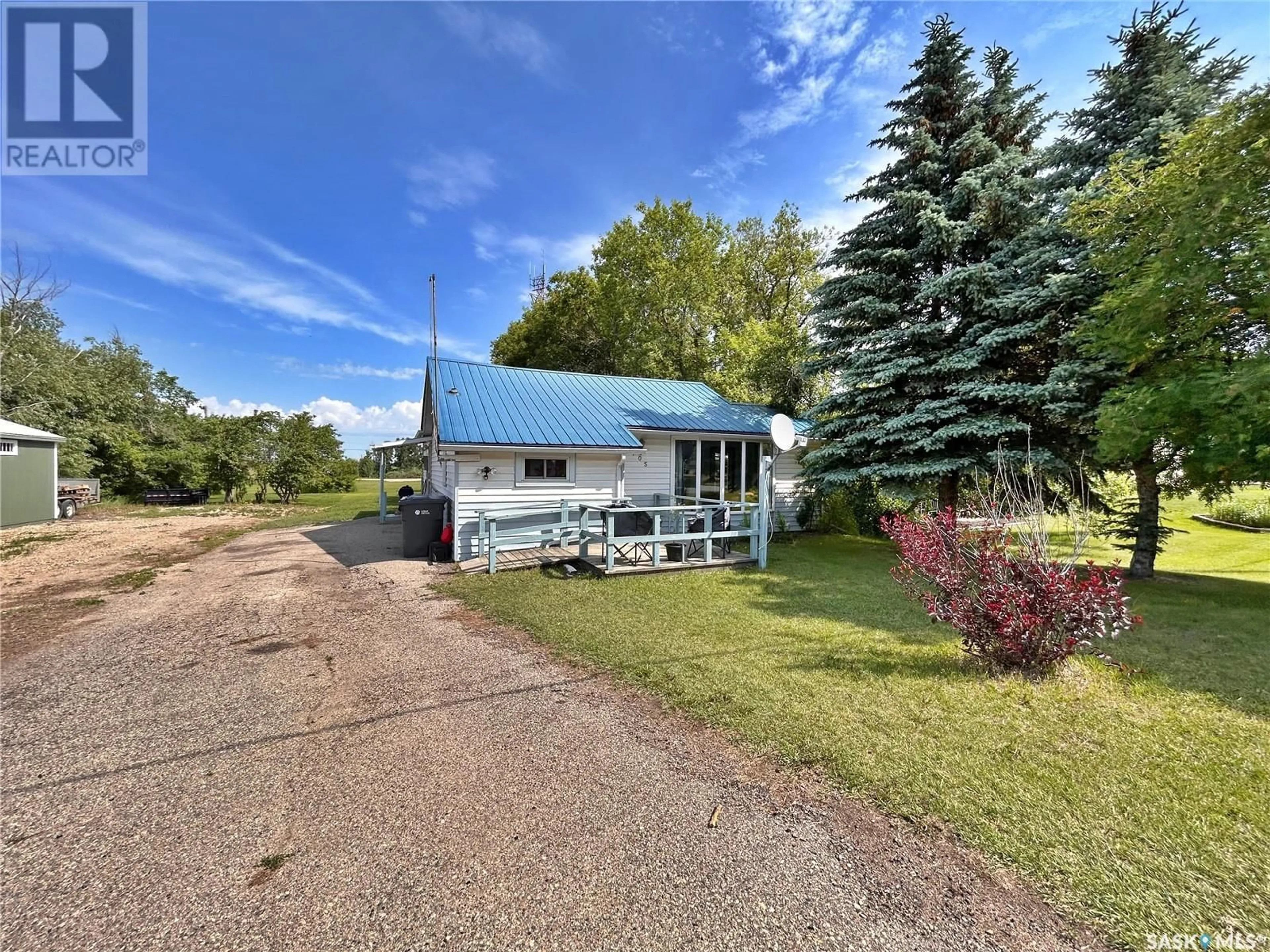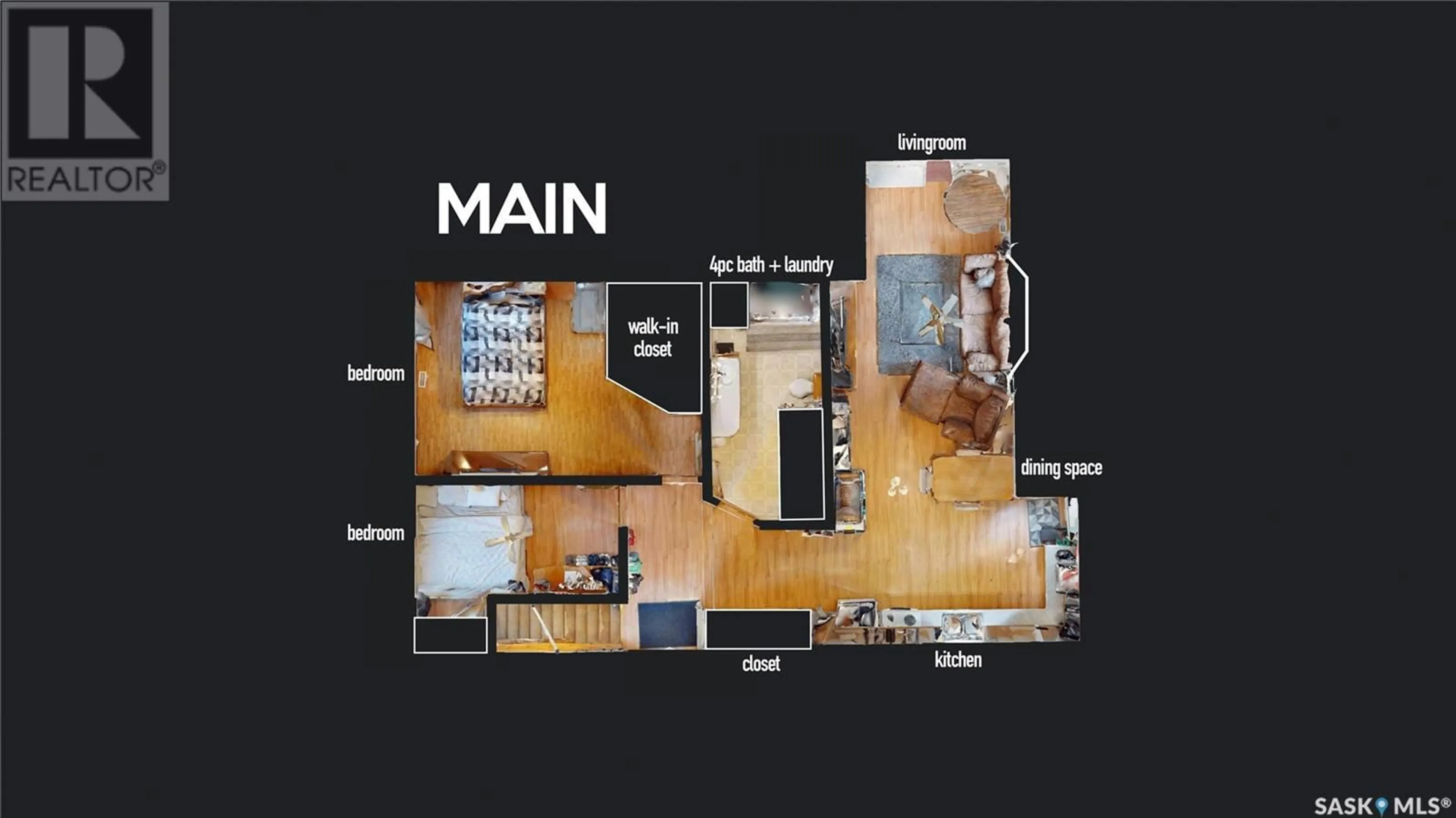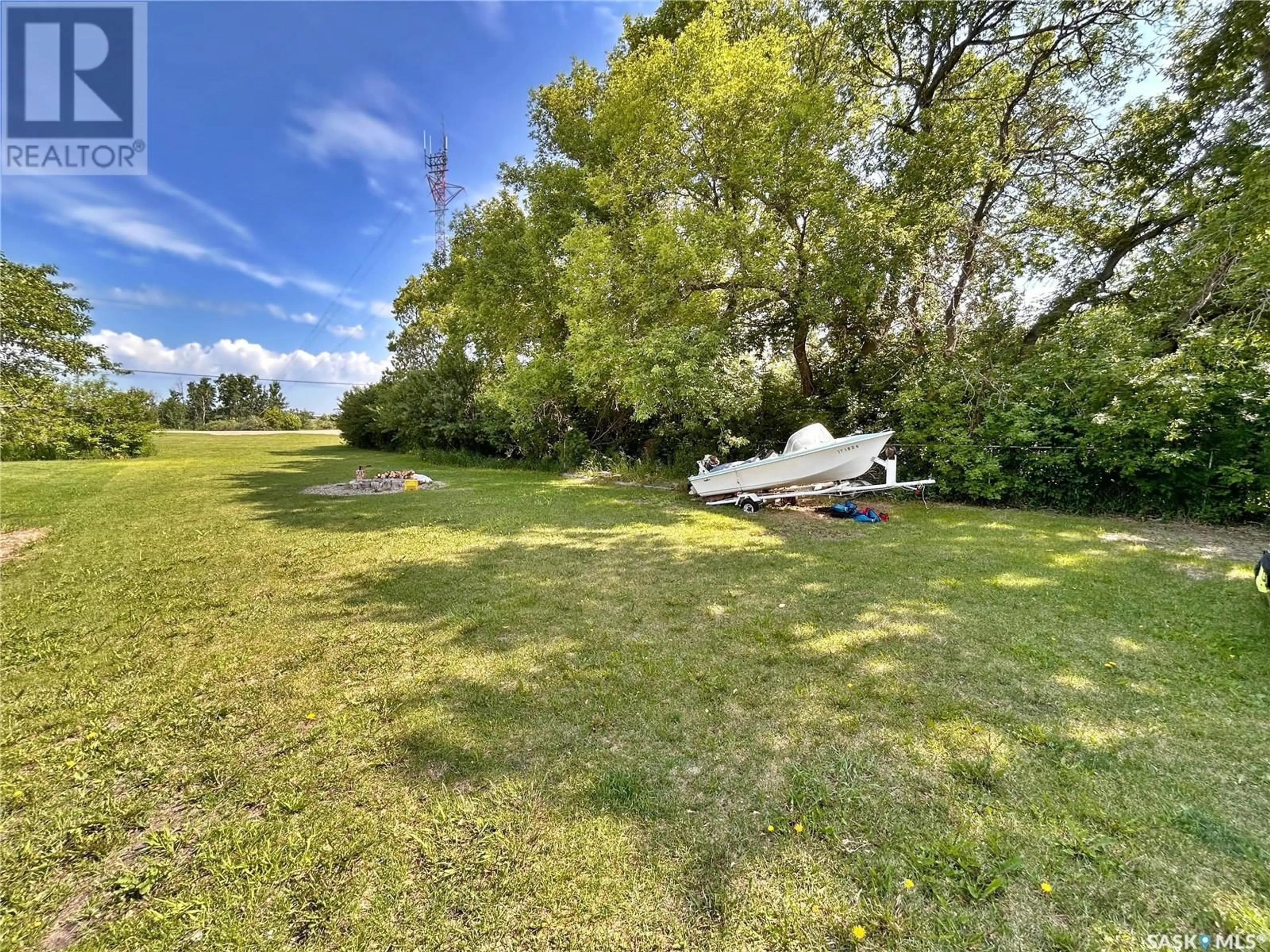105 PIPESTONE AVENUE, Wawota, Saskatchewan S0G5A0
Contact us about this property
Highlights
Estimated valueThis is the price Wahi expects this property to sell for.
The calculation is powered by our Instant Home Value Estimate, which uses current market and property price trends to estimate your home’s value with a 90% accuracy rate.Not available
Price/Sqft$86/sqft
Monthly cost
Open Calculator
Description
searching for an AFFORDABLE 2 bedroom home with the option of a 3rd bedroom?? Here it is; a great starter home OR better yet, purchase it as an INCOME property and start making money! This gem offers a large 1992 addition, 2 bedrooms on the main floor; and the option for a 3rd bedroom in the basement and its situated on a 50' x 199.8' lot which backs up onto open space -- no neighbours to the north! Got a cat?! A really cool outdoor cat enclosure is also included with the home! A good sized kitchen, dining space, living room with large bay window to the south, 1032 SQFT, GEOTHERMAL heating, finished partial basement, master bedroom with walk-in closet, and main floor laundry is sure to please, now is the time to buy! OFFERED AT $89,000 -- cheaper than renting! Click the Matterport Link for a 3D virtual tour of this great little home! Call to view! (id:39198)
Property Details
Interior
Features
Main level Floor
Laundry room
6'7 x 7'4pc Bathroom
7' x 8'Primary Bedroom
12' x 12'4Bonus Room
5'7 x 7'Property History
 37
37



