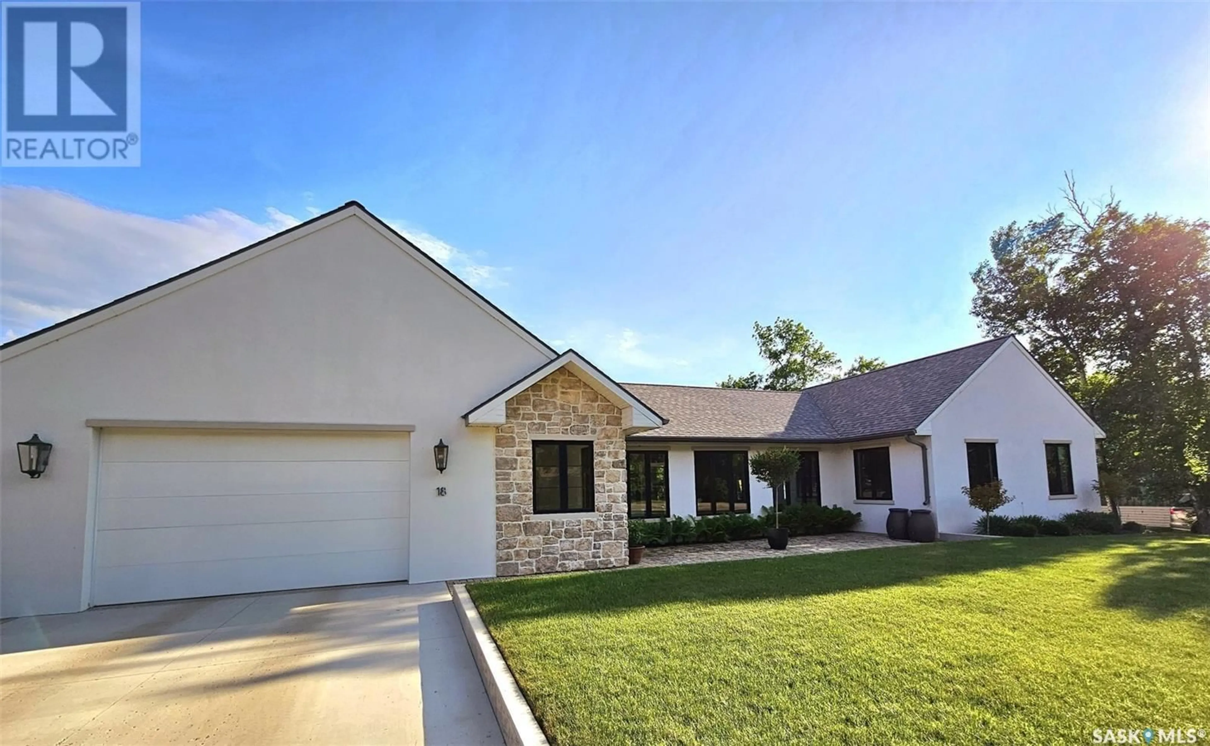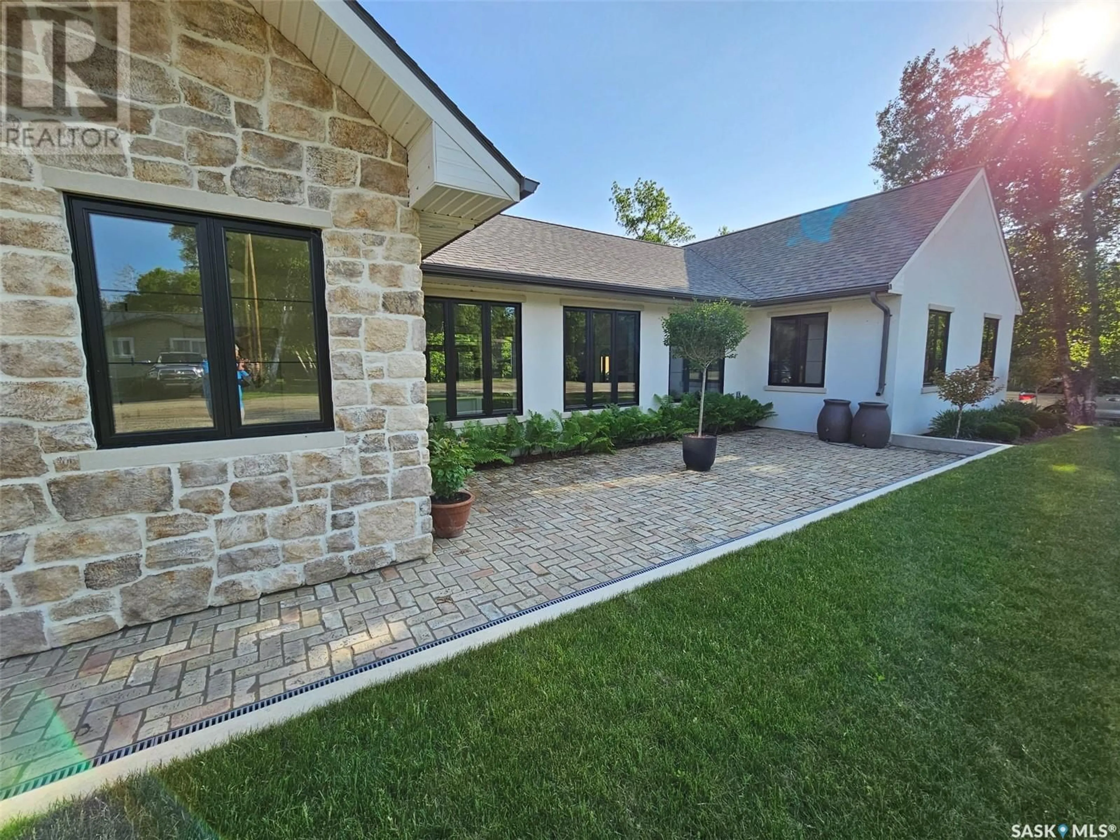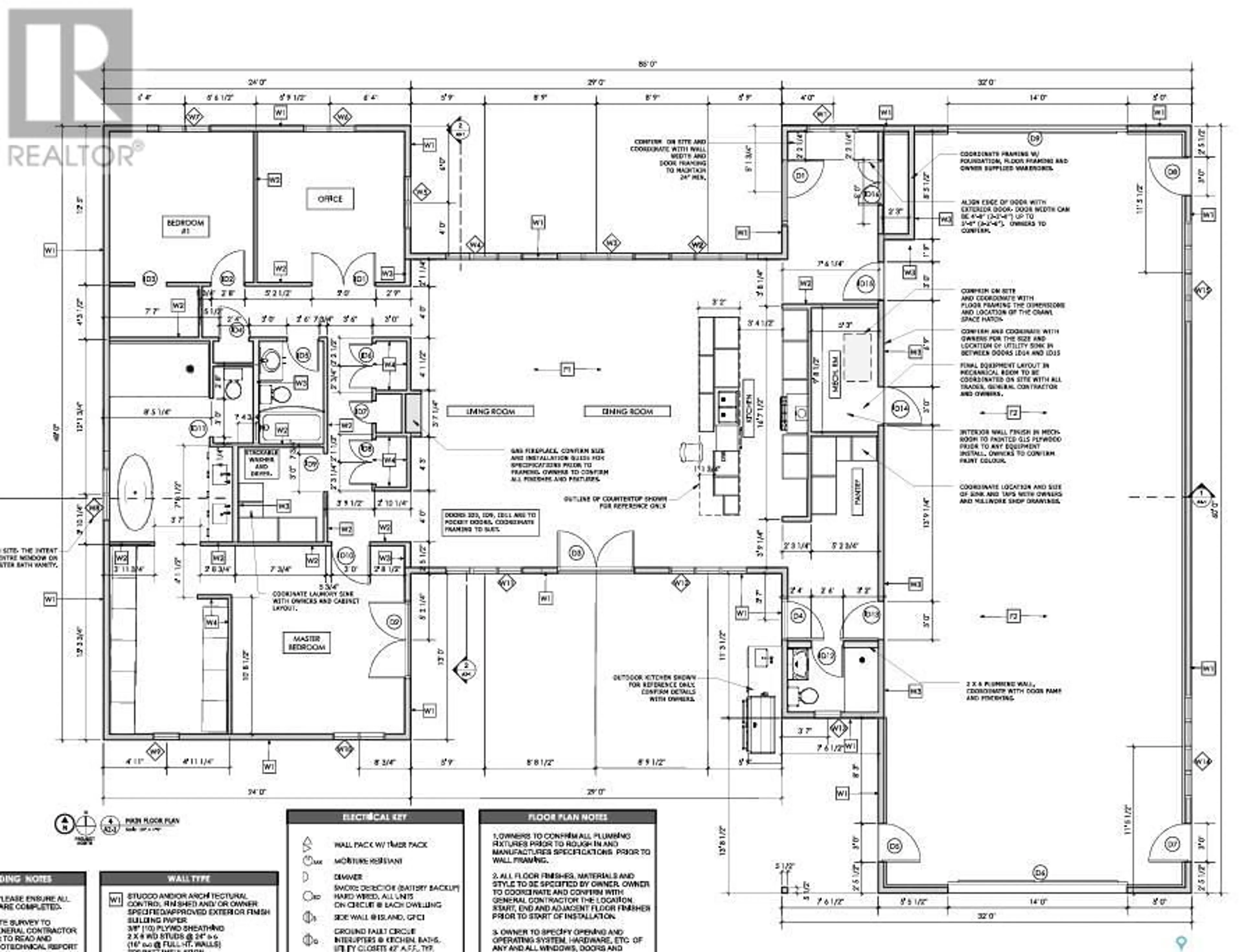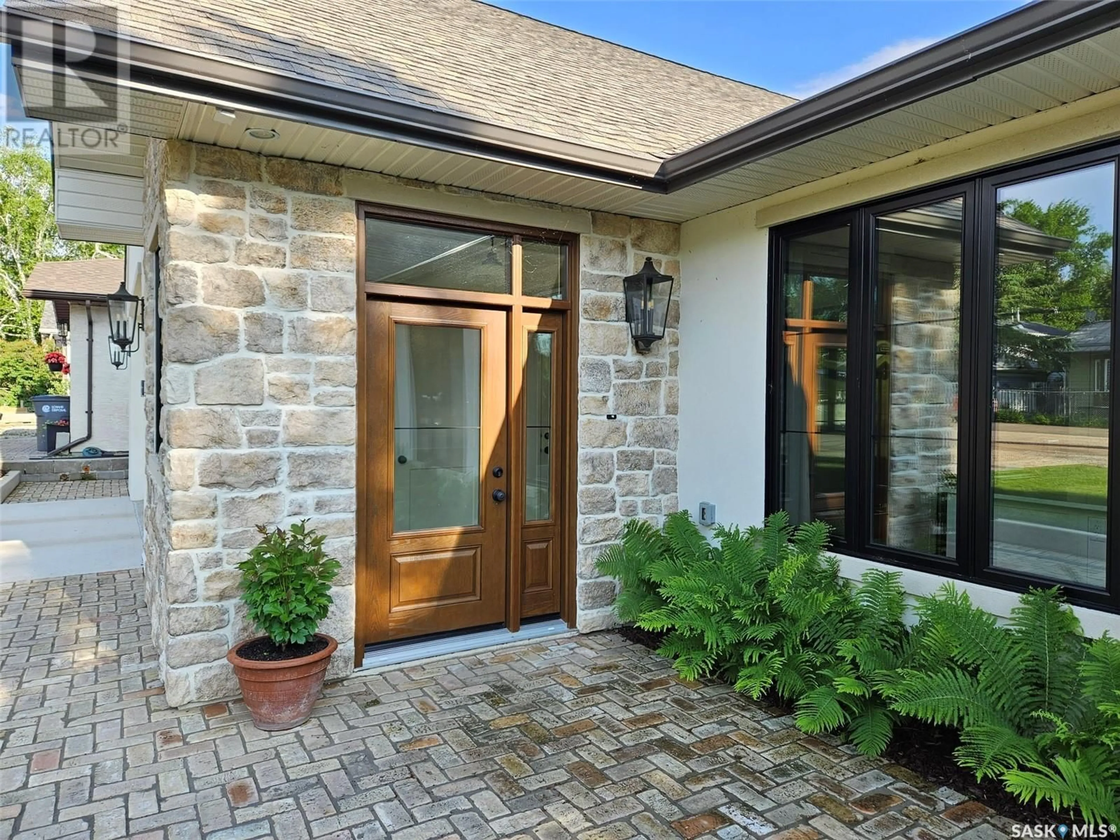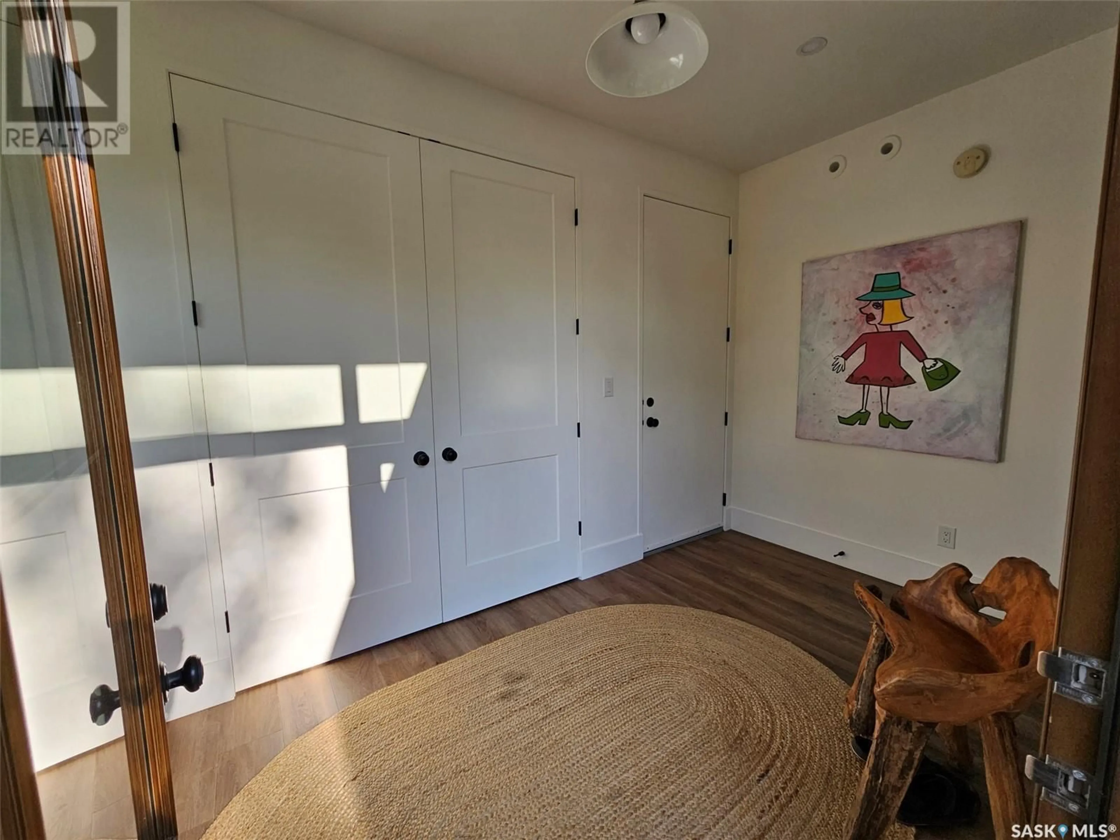18 WATZAMATTAU STREET, Kenosee Lake, Saskatchewan S0C2S0
Contact us about this property
Highlights
Estimated valueThis is the price Wahi expects this property to sell for.
The calculation is powered by our Instant Home Value Estimate, which uses current market and property price trends to estimate your home’s value with a 90% accuracy rate.Not available
Price/Sqft$413/sqft
Monthly cost
Open Calculator
Description
Welcome to your dream home in the heart of Kenosee Lake! Custom built in 2019, this signature 3-bed, 3-bathroom custom built bungalow spans 2,175 sq ft and is designed with comfort, efficiency, and modern style. Step inside to an airy, light-filled space crafted for main-floor living, complete with 36” wide doors, vaulted ceilings, and expansive energy efficient windows that bring the outdoors in. Built with ultra-efficient ICE panels (7.5” insulated walls), this home delivers exceptional energy savings on heating and cooling year-round. At the heart of the home lies a stunning open-concept living area, with well lit space under vaulting ceilings and overlooking the beautifully landscaped backyard. The gourmet island kitchen is a chef’s dream—featuring quartz countertops, custom cabinetry, designer lighting, high-end appliances, a massive 15’ island, and a fully outfitted butler’s pantry. The adjacent living room area is finished nicely with a natural gas fireplace, also with views of the court yard. The primary suite is your private retreat, complete with garden door access to the backyard, a luxurious 6-piece ensuite (walk-in shower with dual heads, floor-mounted soaker tub, double vanity, private toilet closet), and an impressive custom walk-in closet. Outdoor living is equally impressive, with a covered outdoor kitchen (granite countertops, natural gas BBQ), cozy firepit area, and space prewired for a hot tub—all within a fully fenced, tiered backyard perfect for relaxation or entertaining. Additional features include: • Attached 24’ x 60’ heated garage with drive-through capability (front & back o/h doors) & Sumps • Workshop area with sink & built-in shelving • GenerLink meter & generator • Steps to walking trails, the lake, and golf course. Luxury meets functionality in this rare year-round opportunity at Kenosee Lake. Whether you’re retiring, relocating, or looking for a peaceful family home, this is a must-see. Book your private showing today! (id:39198)
Property Details
Interior
Features
Main level Floor
Foyer
13' x 6.7Kitchen
23.6 x 10.5Dining room
23.6 x 10.8Living room
Property History
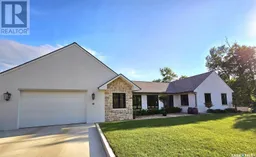 43
43
