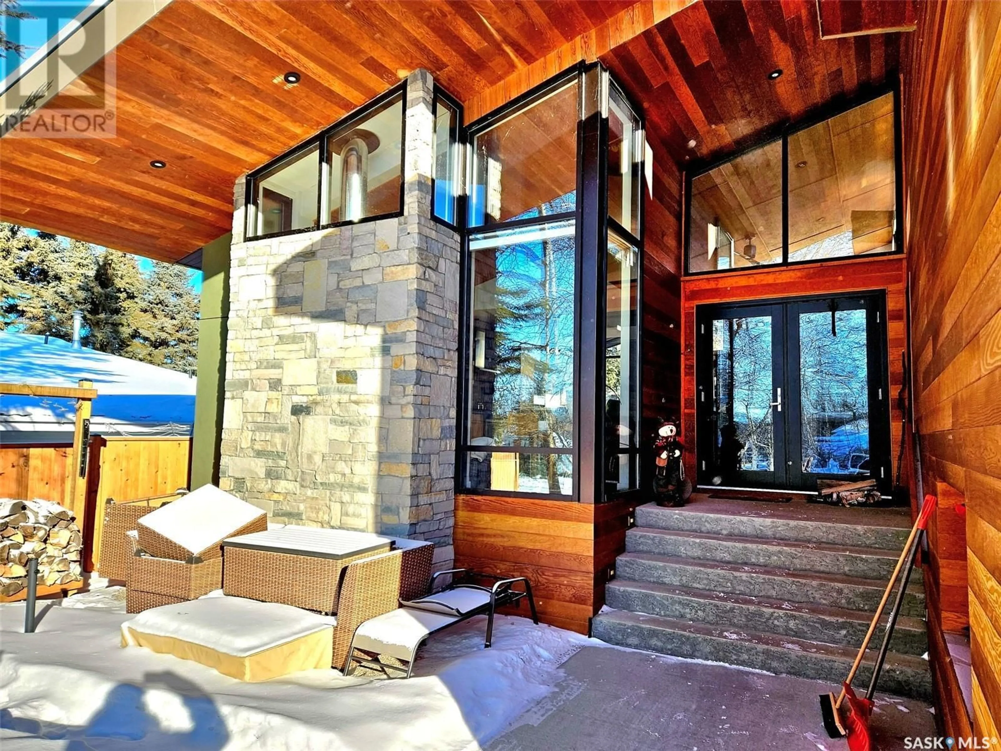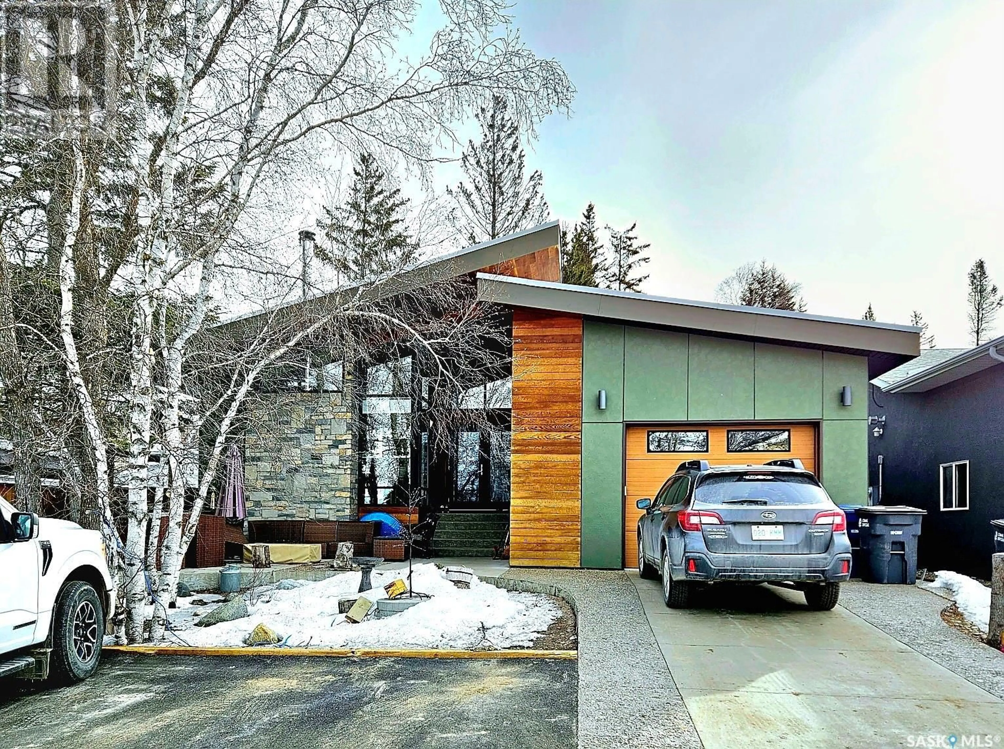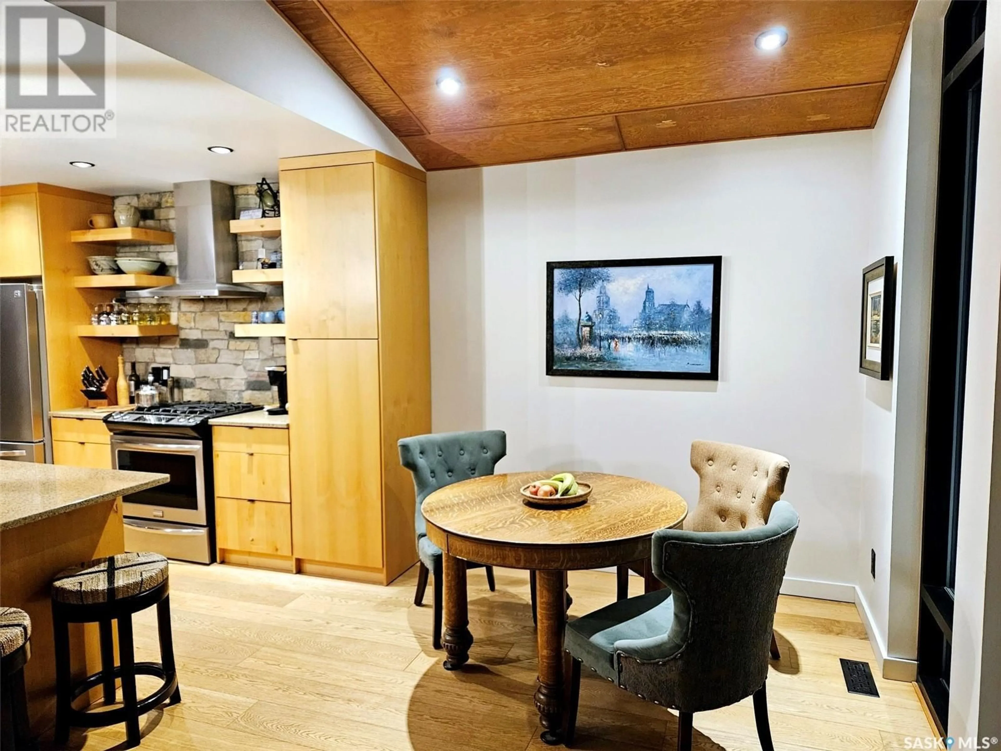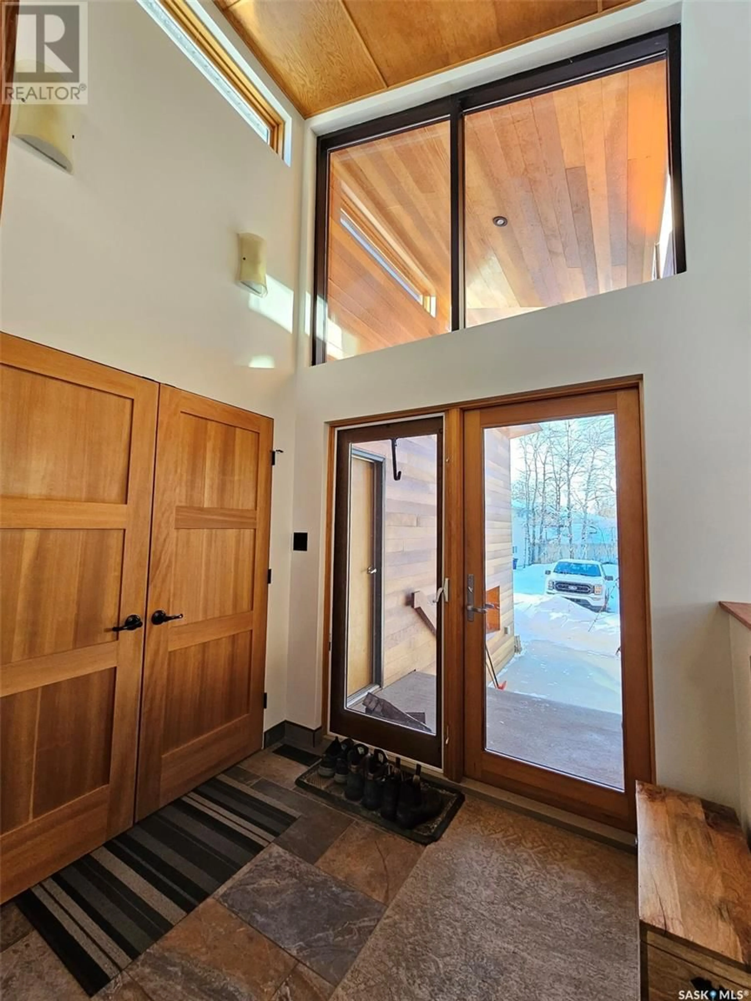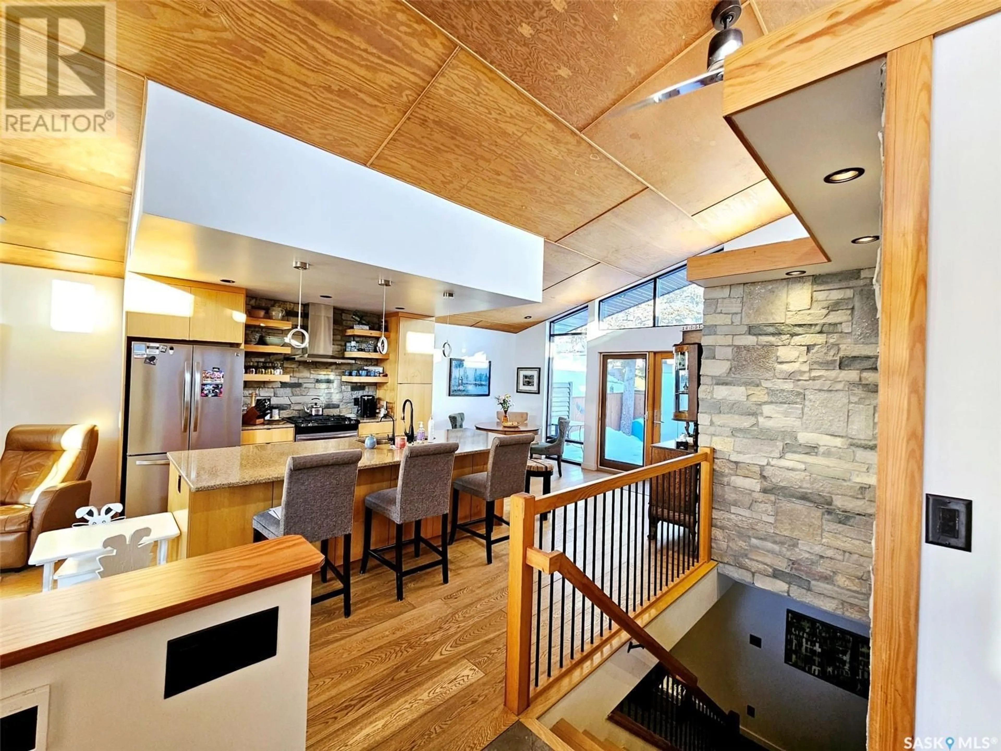14 COCAPA AVENUE, Kenosee Lake, Saskatchewan S0C0S0
Contact us about this property
Highlights
Estimated valueThis is the price Wahi expects this property to sell for.
The calculation is powered by our Instant Home Value Estimate, which uses current market and property price trends to estimate your home’s value with a 90% accuracy rate.Not available
Price/Sqft$559/sqft
Monthly cost
Open Calculator
Description
Embrace lake life in this modern design custom built home that fully utilizes outdoor & interior space & blends the elements of an open flowing floor plan, lofty, airy space, abundance of natural light that accents the warm colours & finishes including rock-faced walls & back splash, quartz counter top island kitchen w/ knotty alder cabinets and wood accents to tie it all in. The curb appeal is inviting as you enter thru a spacious front foyer, with heated tiled floor and greeted by an open living area with vaulting ceilings. Two spacious bedrooms on the main each with ensuites w/ heated floors, one with attractive tiled shower, & master’s with air soaker tub w/ custom tile surround, ample organizer closets and main floor laundry. The center kitchen space features a large quartz top island great for entertaining, w gas range, sealed rock back splash, pull out drawers & brushed SS appliances. Adjacent living and dining space flows further to comfortable outdoor living thru garden doors to a spacious deck with gas bbcue & patio space for outdoor gatherings. Floor to ceiling windows flood the space with light & the living room linear air tight wood fireplace enhance comfort and ambience. Gas line rough in to fireplace if you prefer to change. Full finished lower level offers additional family room, spacious bedroom and a separate single bedroom secondary suite is great option for guests or revenue opportunity with full kitchen, 3 pc bath, laundry & separate entrance, parking and outdoor space. Other: Low maintenance exterior with a blend of Stone veneer, Hardie panel siding, Clear fir, standing rib metal roof. Low maintenance yard with patios front & back, gas fire table, insulated shed, paved parking, concrete drive, spacious heated attached garage offers great storage, 8 x 10’ door, sump, sink. BEAUTIFUL FUNCTIONAL HOME MUST BE CONSIDERED IF THINKING LAKE LIFE. Contact Realtors to schedule an evening or weekend showing as owners work from home office (id:39198)
Property Details
Interior
Features
Basement Floor
Utility room
6'8 x 9'8Kitchen/Dining room
11'9 x 17'2Living room
incl x incl3pc Bathroom
5'4 x 7'10Property History
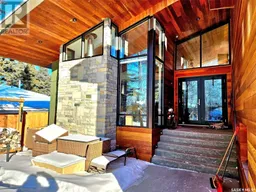 47
47
