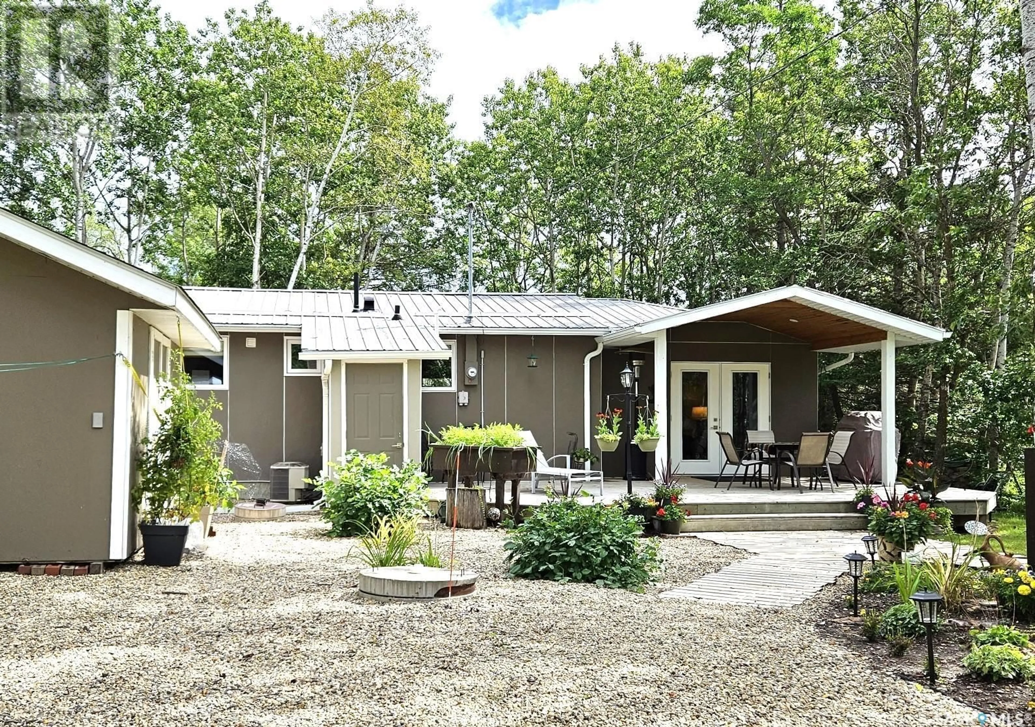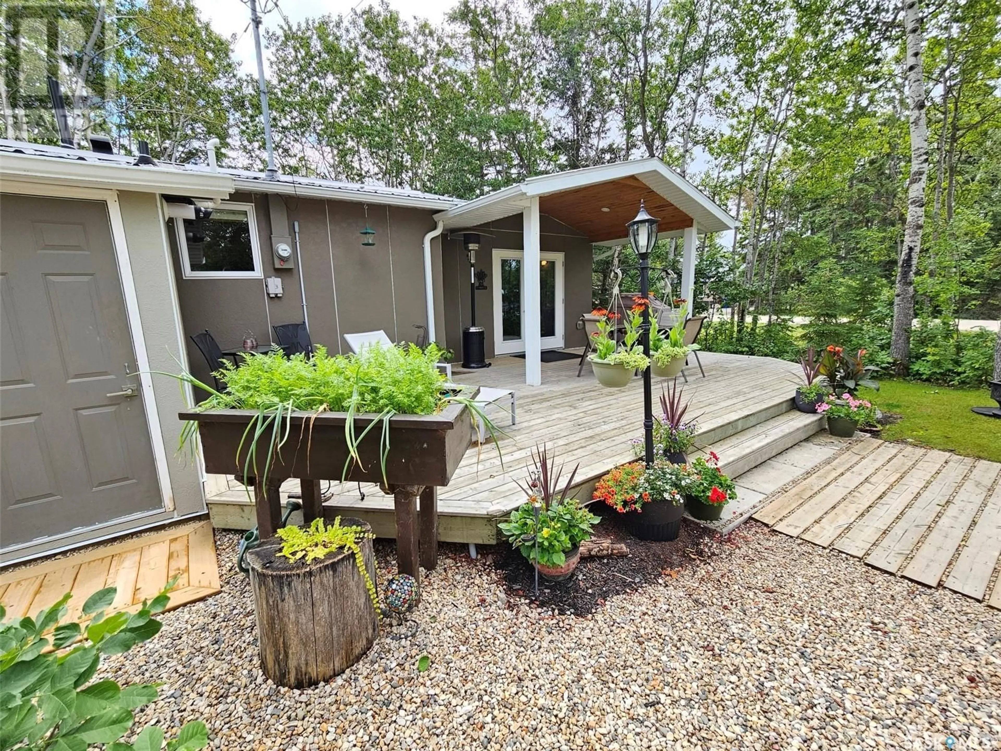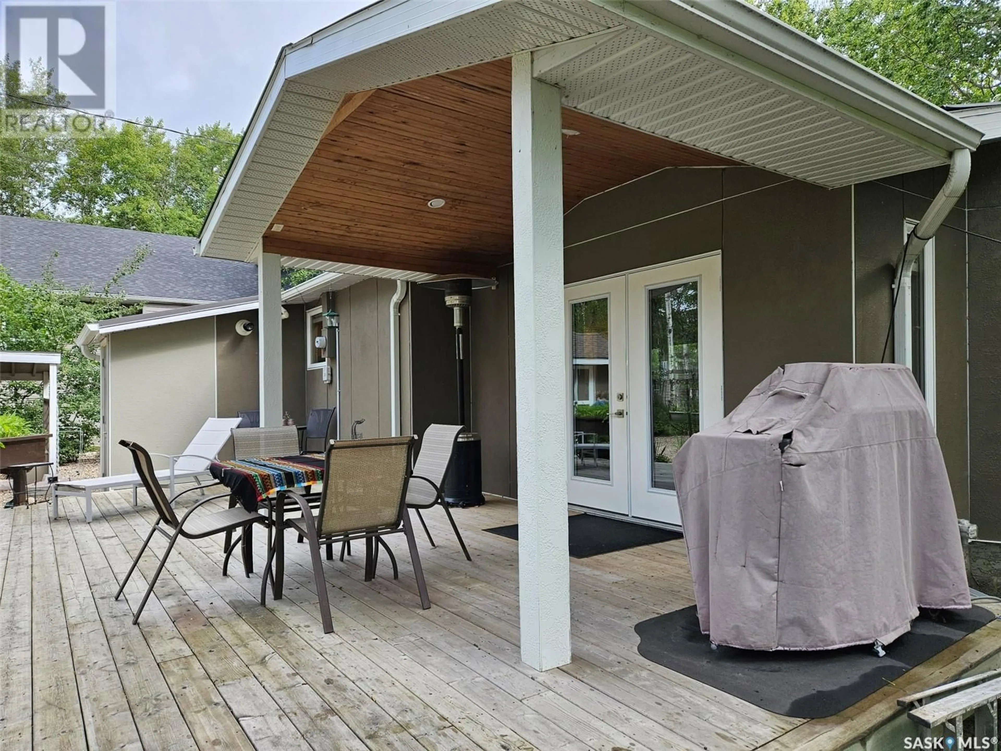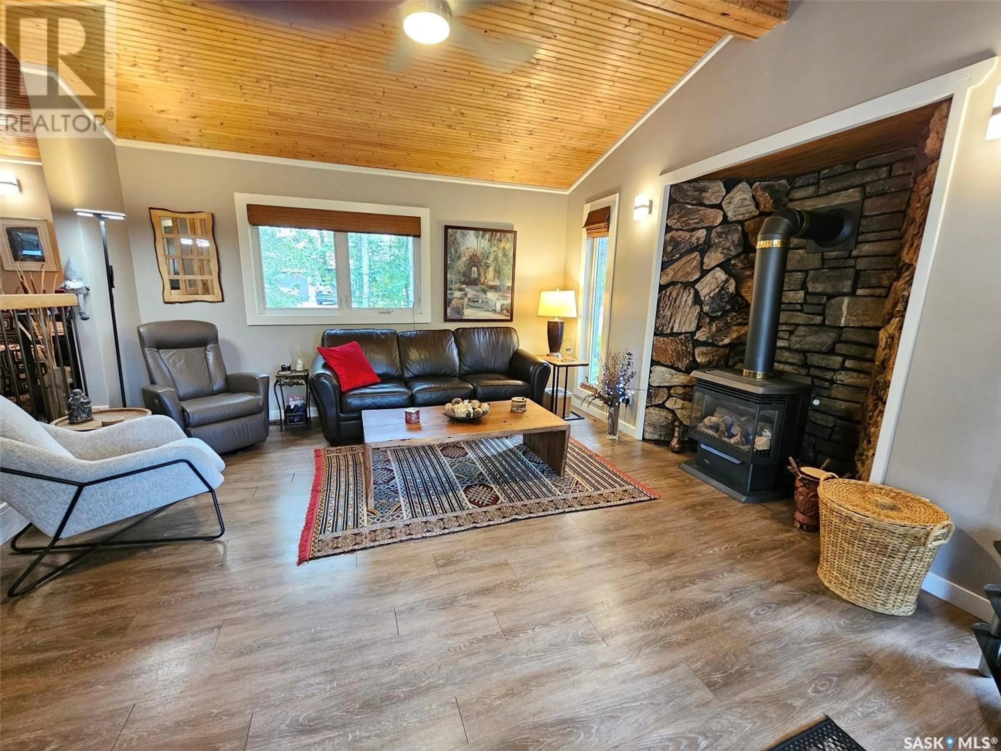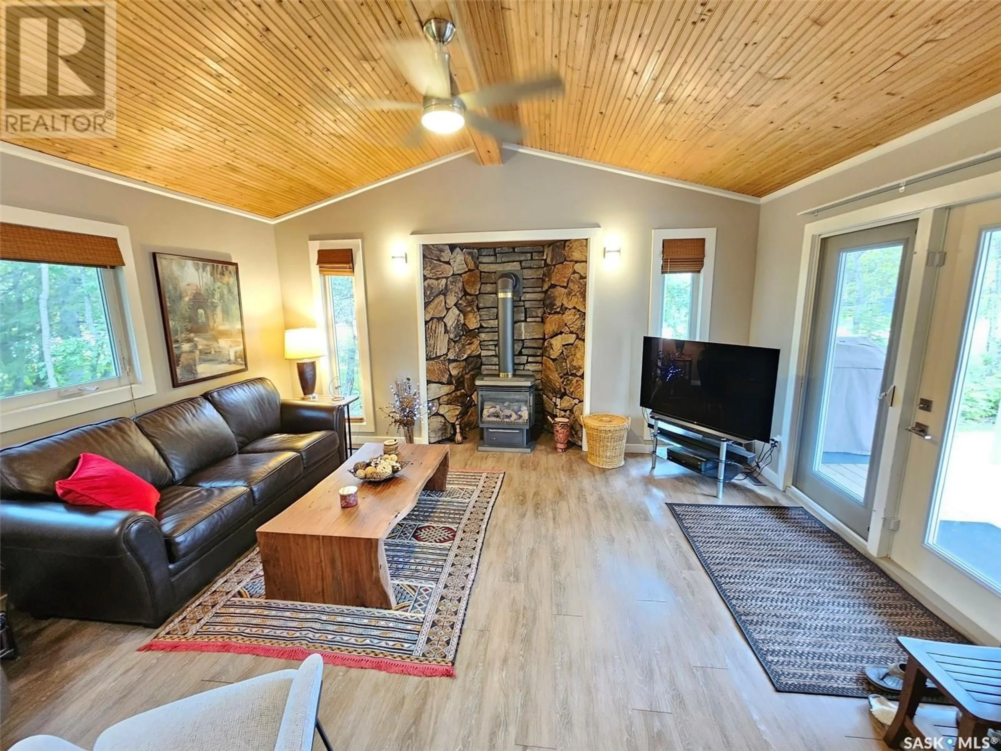1 CANADA CRESCENT, Moose Mountain Provincial Park, Saskatchewan S0C2S0
Contact us about this property
Highlights
Estimated ValueThis is the price Wahi expects this property to sell for.
The calculation is powered by our Instant Home Value Estimate, which uses current market and property price trends to estimate your home’s value with a 90% accuracy rate.Not available
Price/Sqft$443/sqft
Est. Mortgage$1,714/mo
Tax Amount (2024)$1,430/yr
Days On Market3 days
Description
1 Canada Cresc, MMPP - ENJOY LAKE LIFE YEAR-ROUND at 1 Canada Crescent! Move-in ready and fully renovated, this charming year-round home or cottage is discreetly nestled on a spacious corner lot. Thoughtfully updated with full renovation in 2017, the home was reinsulated, rewired, replumbed, drywalled, and features new windows and low-maintenance exterior siding. Inside, enjoy a warm and airy open-concept layout with vaulted pine-lined ceilings and abundant storage throughout. The custom island kitchen features rustic alder solid wood cabinetry, tiled backsplash, under-cabinet lighting, corner pantry, pull-out drawers, gas range, and high-end brushed stainless appliances. The adjacent dining space flows into a sunken living room with a cozy stone-backed gas fireplace and garden door access to a covered deck with a natural gas BBQ hookup – ideal for entertaining. Additional features include a stacking washer/dryer, a spacious 4-piece bath with a soaker tub, tile surround, and separate makeup vanity. The low-maintenance yard offers perennial landscaping, a raised garden bed, RV parking space, and a solid storage shed convertible to a bunkhouse. The 18’ x 24’ garage (built in 2019) is set on a concrete slab with door opener and sub electrical panel. Mechanical highlights include: High-efficiency natural gas furnace, Central air conditioning, On-demand hot water heater, Reverse osmosis (RO) water system, 1000-gal concrete cistern (Kisbey water only), 1000-gal septic system (replaced 2019) Whether you're seeking a weekend retreat or full-time lake living, this property checks all the boxes. Contact REALTOR® to book a private viewing today! (id:39198)
Property Details
Interior
Features
Main level Floor
Living room
15'10 x 13'8Kitchen
12'9 x 21'3Dining room
incl x inclPrimary Bedroom
10'6 x 8'11Property History
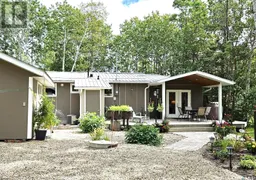 36
36
