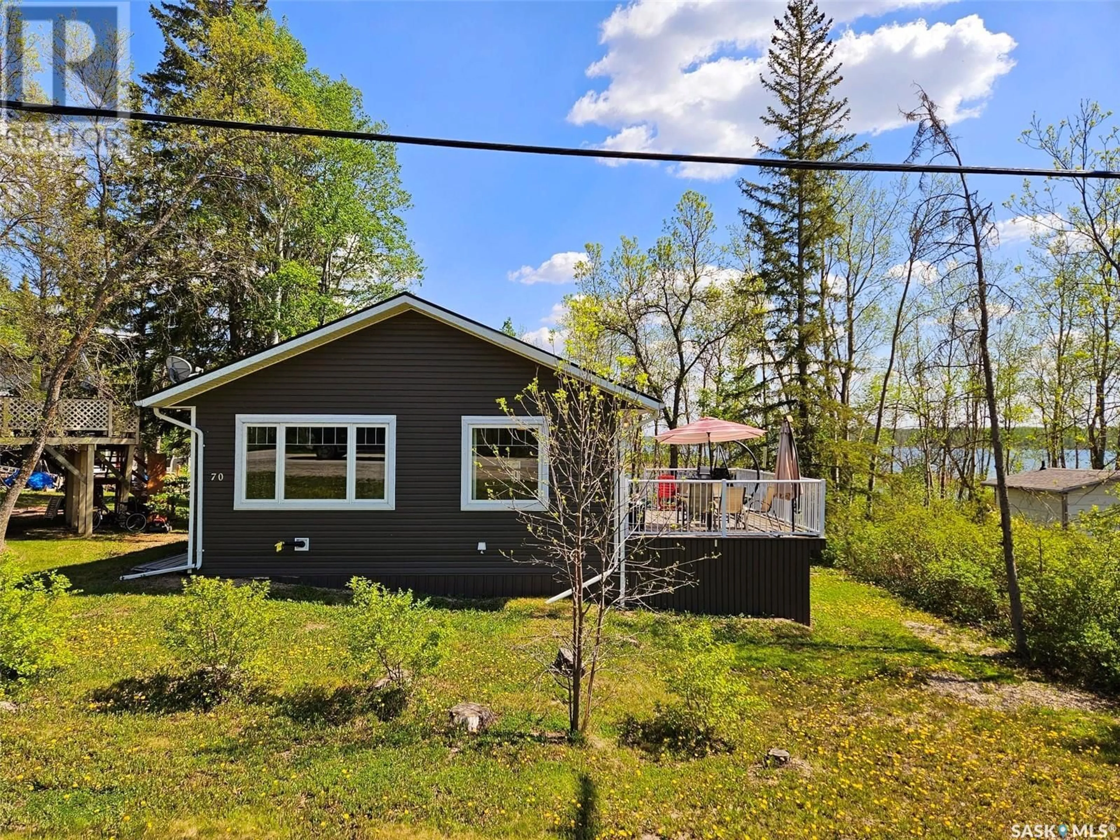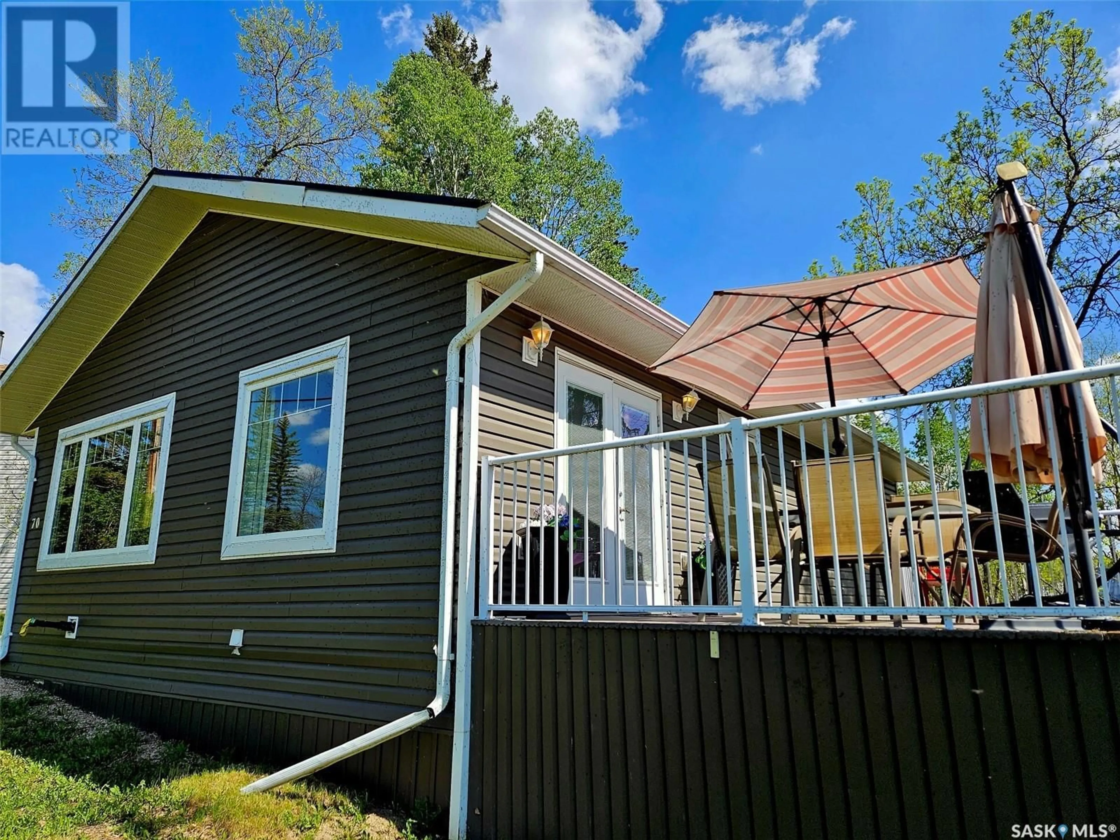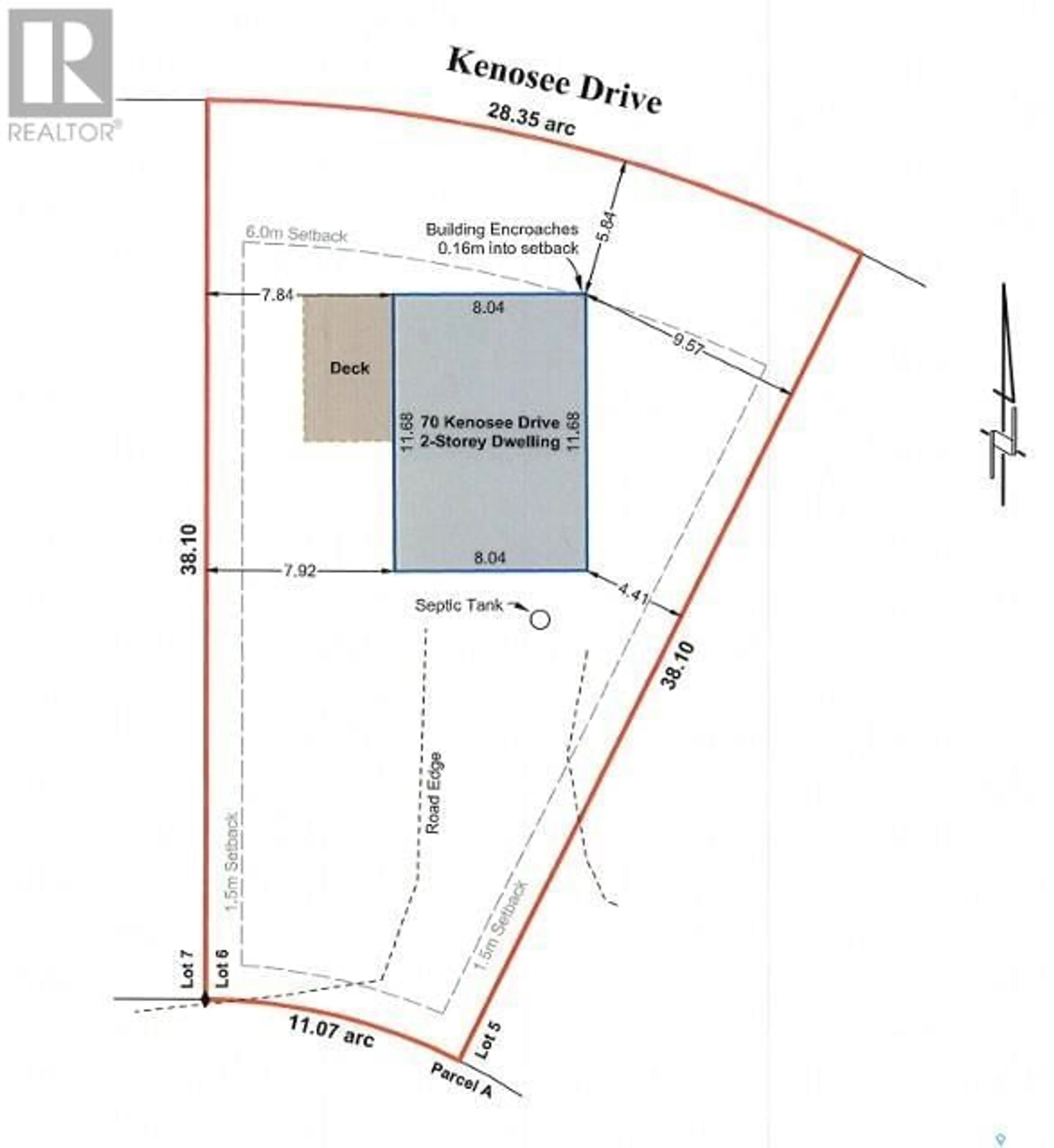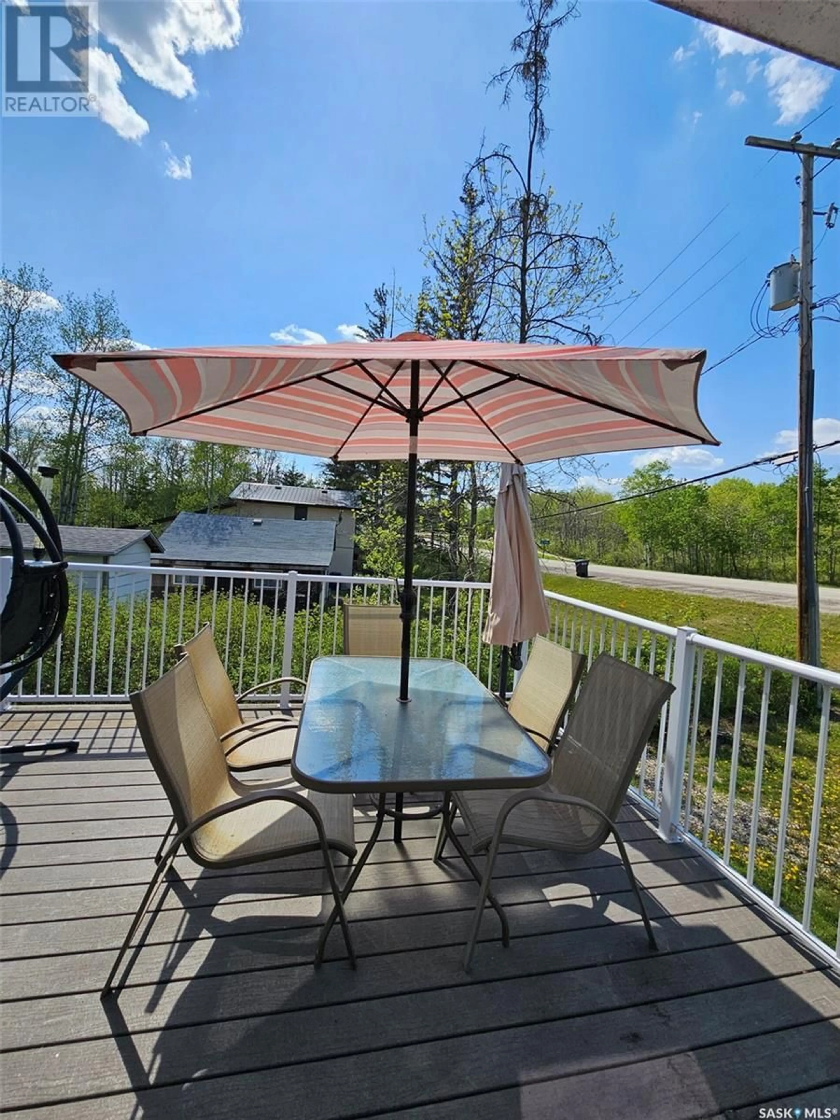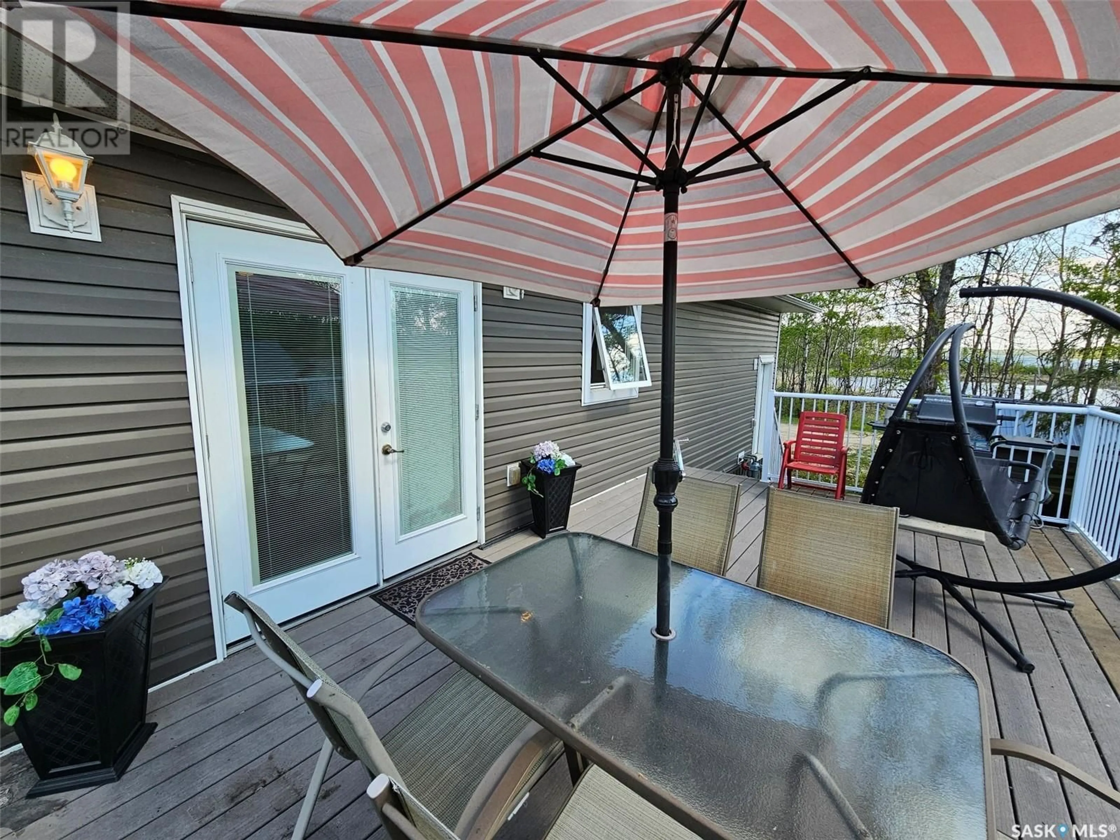70 KENOSEE DRIVE, Moose Mountain Provincial Park, Saskatchewan S0C2S0
Contact us about this property
Highlights
Estimated valueThis is the price Wahi expects this property to sell for.
The calculation is powered by our Instant Home Value Estimate, which uses current market and property price trends to estimate your home’s value with a 90% accuracy rate.Not available
Price/Sqft$412/sqft
Monthly cost
Open Calculator
Description
70 Kenosee Drive offers a Great Option for a Year-Round Resort Home with Lake Access at Moose Mountain Provincial Park WELCOME TO THE LAKE - Built in 2012 | 2 Bed | 2 Bath | ~2,000 Sq Ft Living Space with ICF Concrete lower level. Enjoy four-season living in this thoughtfully built home just steps from the lake with dock access, perfect for launching your kayaks. Featuring vaulted ceilings, an open-concept main floor, and garden door access to a spacious composite deck, this 2-bedroom, 2-bathroom home blends comfort and style. The kitchen has a ton of cabinets and counter space with pull out shelves in the pantry. Designed for main floor with a spacious primary bedroom, 4-pc bath, and laundry. The lower level is ICF cement construction & offers a large rec room, second bedroom, 2-pc bath (with shower rough-in), and a utility room with a 1,400-gal water tank, high-efficiency furnace, HRV, water softener, 200-amp panel for expansion. Outside, enjoy lounging on the composite deck with peek a boo lake views, garden beds, a storage shed, and unbeatable access to trails, walking distance to the beach, store, and ballpark. ** A rare chance for turn-key, year round lakeside living! Listed at 438,000 & open to offers. HERE'S A GREAT OPPORTUNITY ON THE LAKE SIDE OF KENOSEE LAKE. Contact Realtors to schedule a viewing. (id:39198)
Property Details
Interior
Features
Main level Floor
Foyer
4.47' x 10'Kitchen
12.6' x 12.5'Dining room
12.47' x 9.6'Living room
15.75' x 12.62'Property History
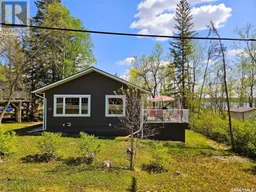 30
30
